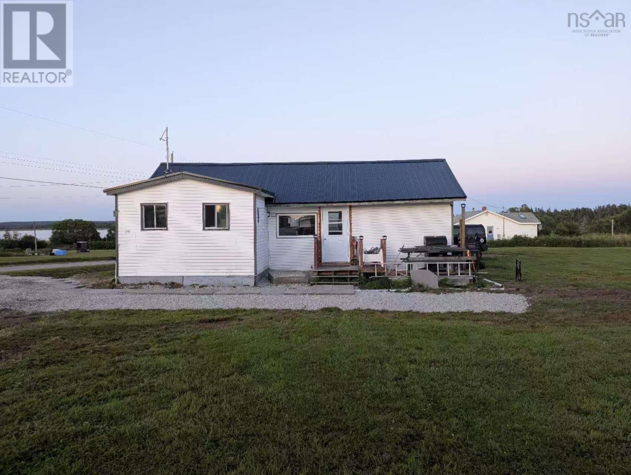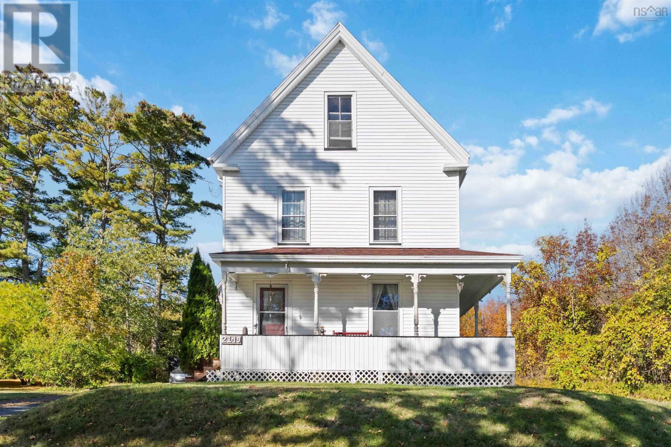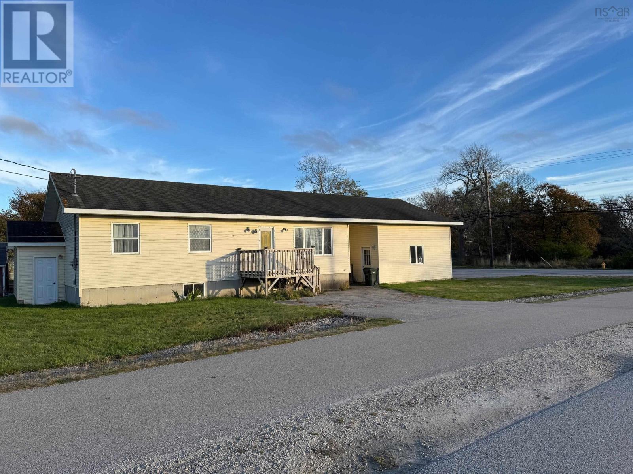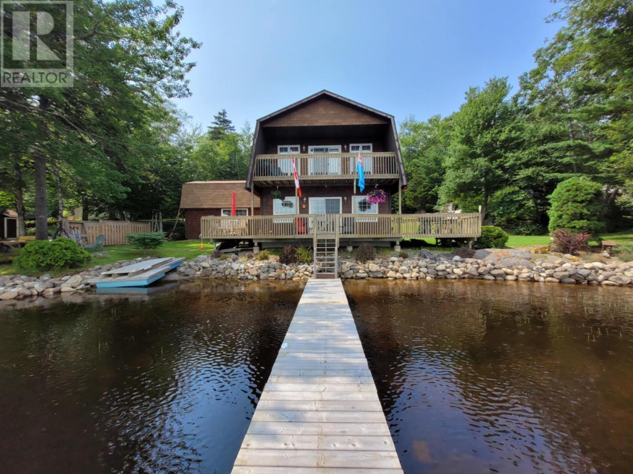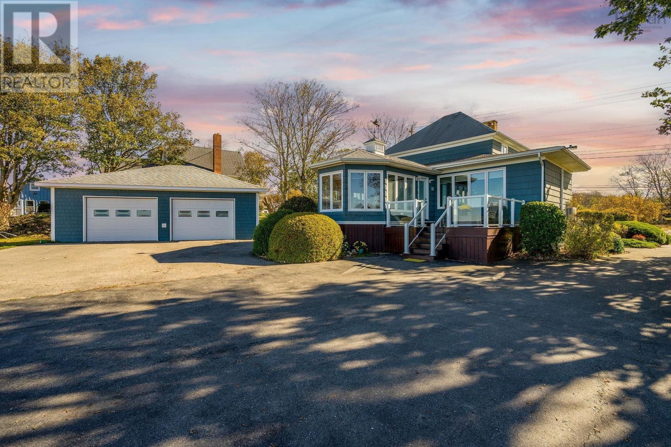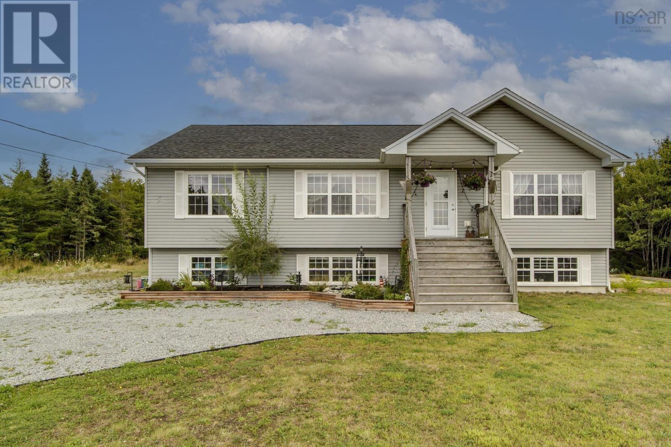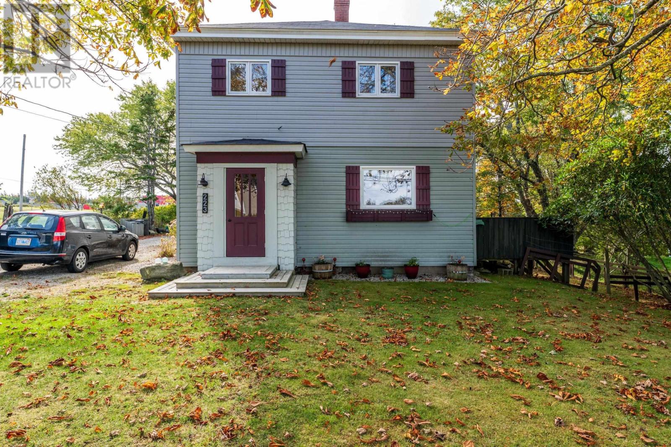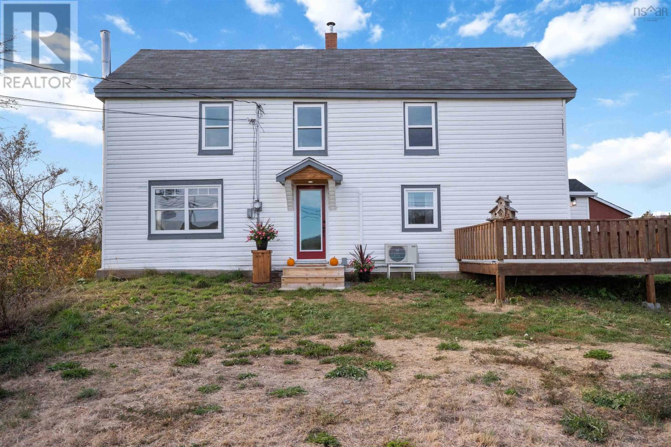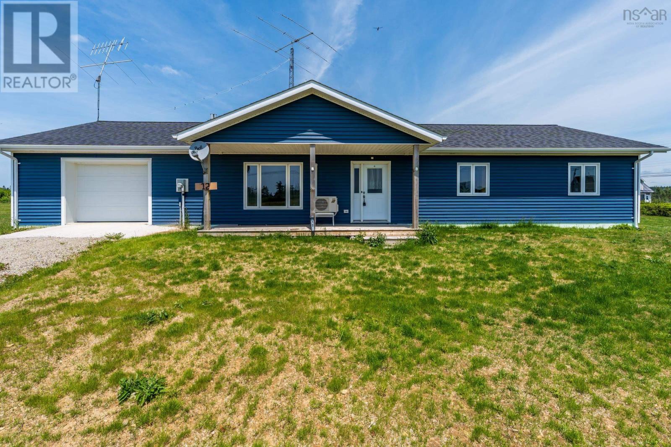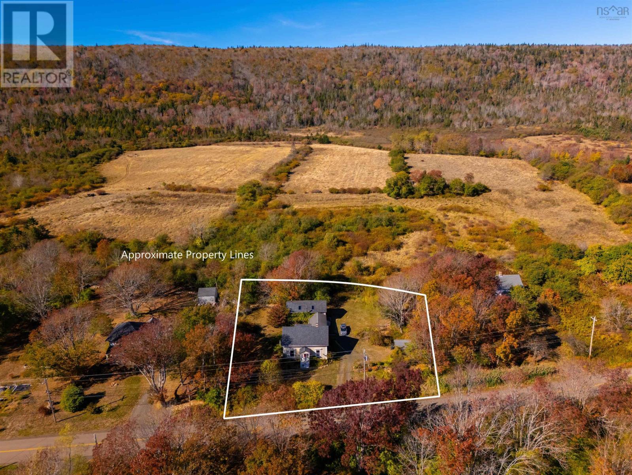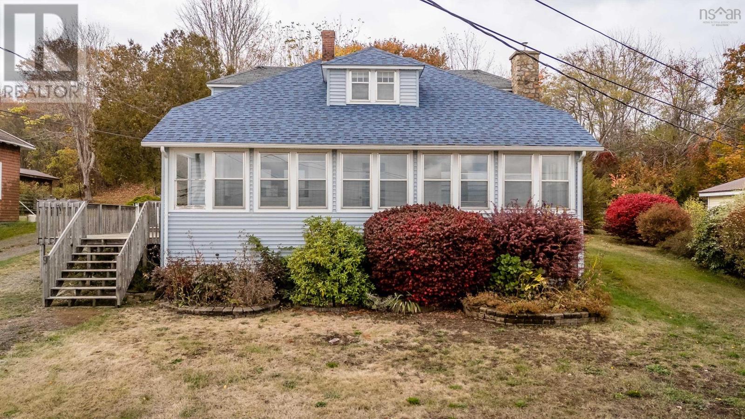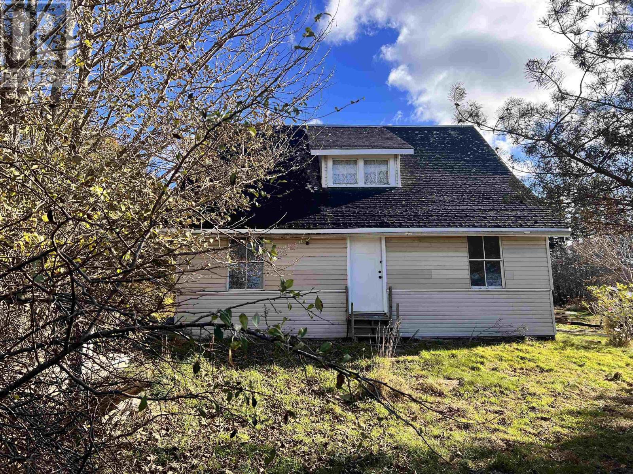
Highlights
Description
- Home value ($/Sqft)$141/Sqft
- Time on Houseful513 days
- Property typeSingle family
- Lot size1.19 Acres
- Mortgage payment
3 bedroom, 2 bath home located just minutes from the Town of Yarmouth. Resting on a 1.19-acre lot, this home has seen many upgrades over the last three years, including updated electrical, the addition of baseboard heaters, installation of a drilled well, some updated flooring, and an addition to accommodate a second bathroom. The main floor hosts your kitchen, a sizable formal dining area, a welcoming living room, and a bathroom. With some repair, there is potential to create a spacious sunroom. Upstairs, discover three bedrooms, including a generously sized primary room, a second bathroom, and a landing area that could readily serve as a home office. Outside, take advantage of the yard and create the garden youve always wanted. Conveniently located just ten minutes from the Town Of Yarmouth this property could be the one youve been waiting for! (id:55581)
Home overview
- Sewer/ septic Municipal sewage system
- # total stories 2
- # full baths 2
- # total bathrooms 2.0
- # of above grade bedrooms 3
- Flooring Carpeted, laminate, vinyl
- Community features Recreational facilities, school bus
- Subdivision Hebron
- Lot dimensions 1.19
- Lot size (acres) 1.19
- Building size 990
- Listing # 202411528
- Property sub type Single family residence
- Status Active
- Bedroom 9.11m X 10.6m
Level: 2nd - Bedroom 9.5m X 10.6m
Level: 2nd - Bedroom 11.07m X 14.4m
Level: 2nd - Other 6.4m X NaNm
Level: 2nd - Bathroom (# of pieces - 1-6) 5.6m X 10.5m
Level: 2nd - Other 6.6m X 11.3m
Level: Main - Dining room 9.8m X 13.5m
Level: Main - Bathroom (# of pieces - 1-6) 11.7m X NaNm
Level: Main - Kitchen 9m X 11.11m
Level: Main - Living room 11.7m X 17m
Level: Main - Other 6.7m X 12.8m
Level: Main
- Listing source url Https://www.realtor.ca/real-estate/26939630/5-pent-lane-hebron-hebron
- Listing type identifier Idx

$-373
/ Month

