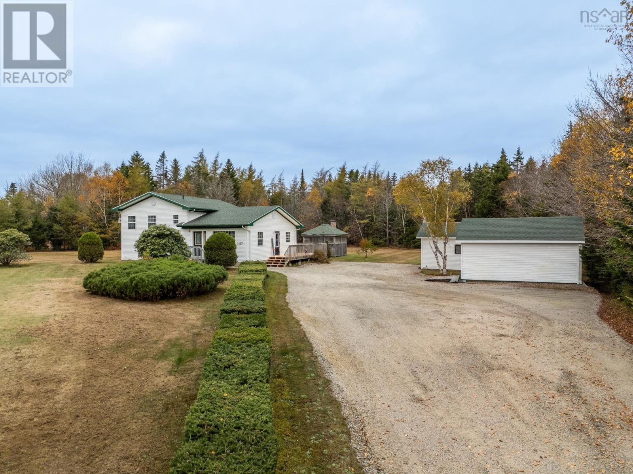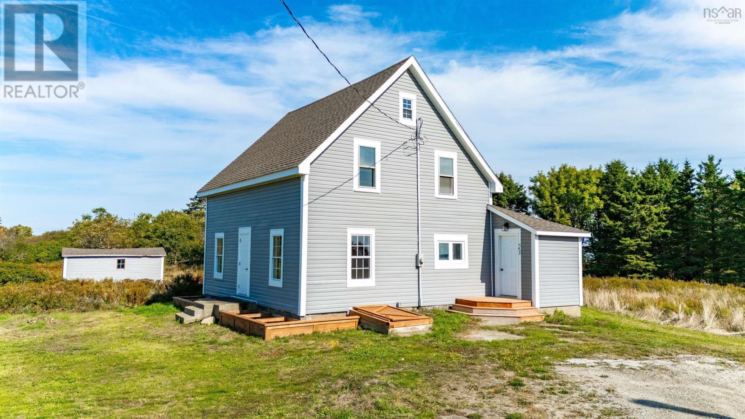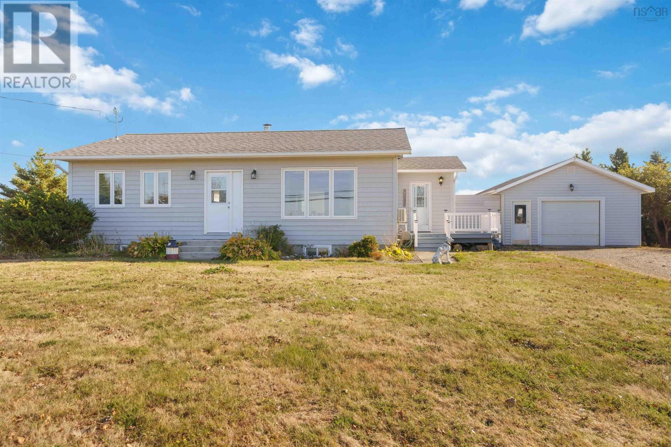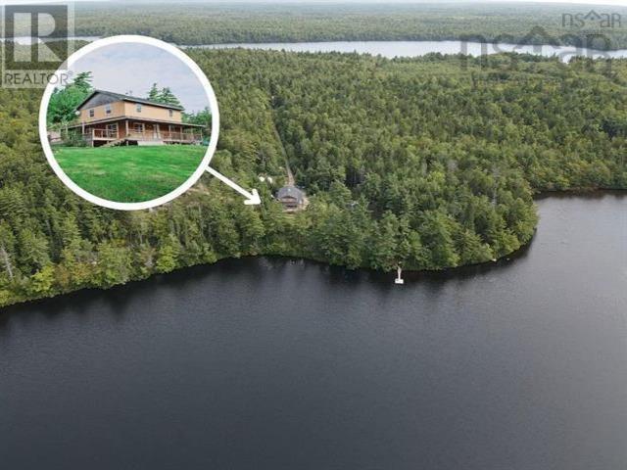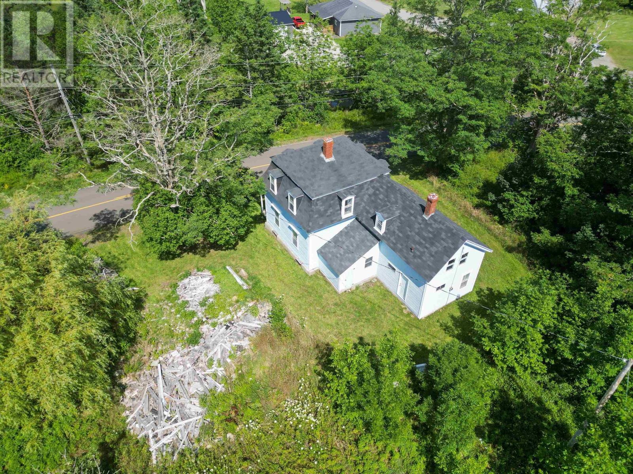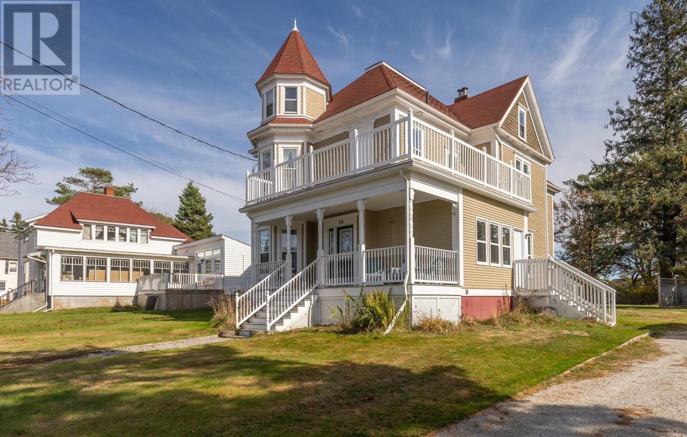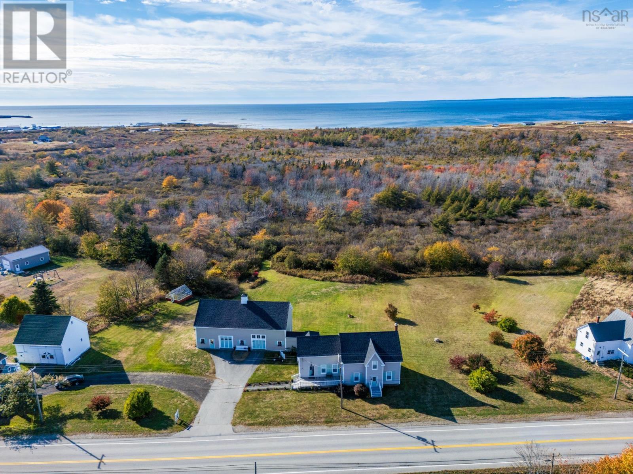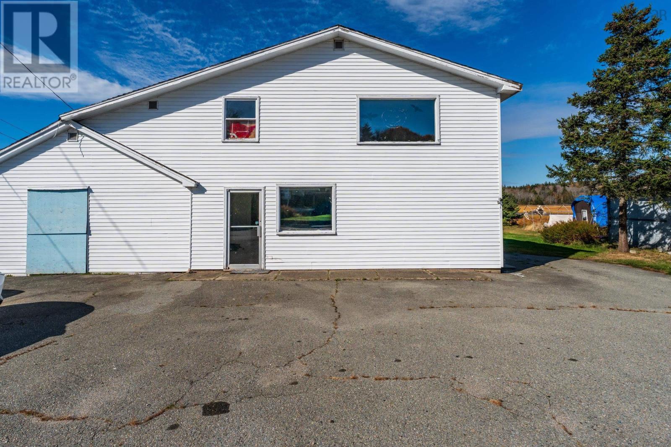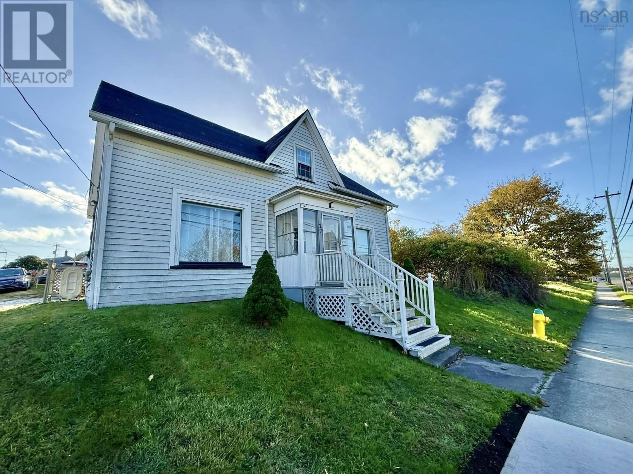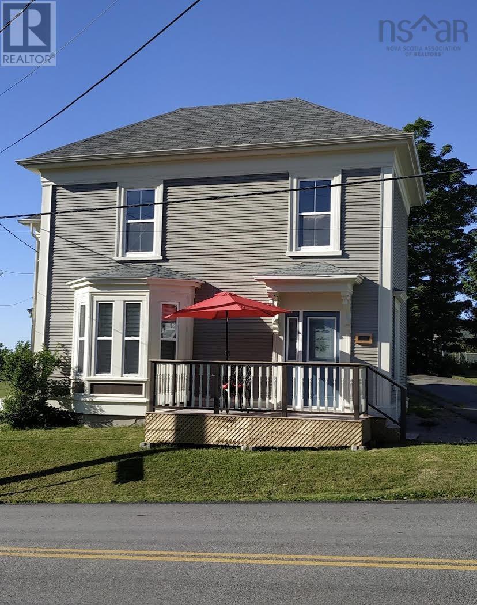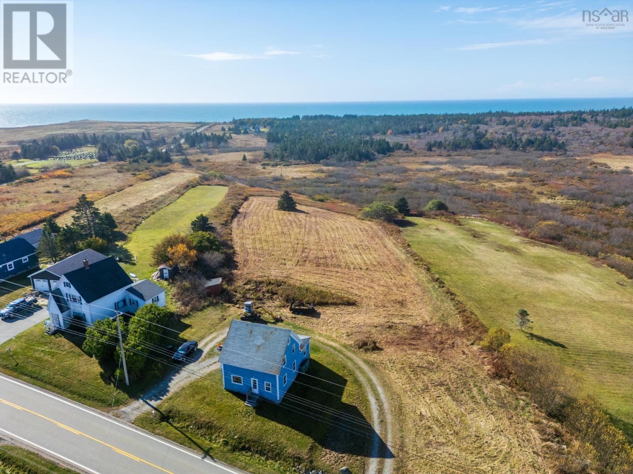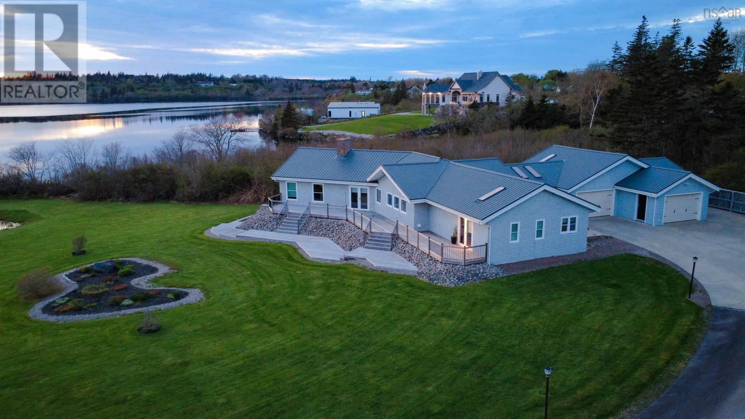
52 Captain Landers Ct
52 Captain Landers Ct
Highlights
Description
- Home value ($/Sqft)$255/Sqft
- Time on Houseful170 days
- Property typeSingle family
- StyleBungalow
- Lot size1.74 Acres
- Year built2006
- Mortgage payment
Tucked away on 1.5 private acres along the shores of Doctor's Lake, this custom-built estate offers over 5,400 sq. ft. of lakeside luxury with more than 200 ft. of frontage and panoramic views. Thoughtfully designed for comfort, privacy, and long-term performance, this is a home where no detail was overlooked. Wrapped in Eastern Cedar Shingles and topped with a standing seam metal roof (2021), the exterior blends timeless elegance with durability. Inside, cathedral ceilings, skylights, and oversized windows flood the home with natural light. The gourmet kitchen faces the lake and features GE Monogram appliances, Corian countertops, and a fully outfitted baker's pantry. The adjacent dining area includes a built-in hutch and power skylight with moisture sensor. The main-level primary suite includes two walk-in closets, private deck access, and a spa-inspired ensuite with a soaker tub, tiled walk-in shower, and dual vanities. Formal and casual seating areas, pocket doors throughout, and a cozy office or TV room with fireplace make this home ideal for both everyday living and entertaining. A well-equipped laundry room adds further convenience. Downstairs features two bedrooms (one with a walk-in closet), a full bath, and ample storage - all connected by a full residential elevator. Outdoor living includes multi-level decks, a BBQ area with storage, and a private gazebo. Geothermal in-floor heat, vented AC with zoned control, five hot water tanks, fresh air circulation, a 25 KW full-home generator, central vac, an attached tiled garage with wash bay, and a detached garage with EV charger complete this extraordinary offering. (id:63267)
Home overview
- Cooling Heat pump
- Sewer/ septic Municipal sewage system
- # total stories 1
- Has garage (y/n) Yes
- # full baths 2
- # half baths 1
- # total bathrooms 3.0
- # of above grade bedrooms 3
- Flooring Ceramic tile, engineered hardwood, porcelain tile
- Community features Recreational facilities, school bus
- Subdivision Hebron
- View Lake view
- Lot desc Landscaped
- Lot dimensions 1.7352
- Lot size (acres) 1.74
- Building size 5452
- Listing # 202511147
- Property sub type Single family residence
- Status Active
- Bedroom 21.2m X NaNm
Level: Basement - Storage NaNm X 7m
Level: Basement - Bathroom (# of pieces - 1-6) 10.7m X 10.6m
Level: Basement - Other NaNm X 7.8m
Level: Basement - Storage 6m X 7.6m
Level: Basement - Utility NaNm X 10.1m
Level: Basement - Utility NaNm X 15.7m
Level: Basement - Storage NaNm X NaNm
Level: Basement - Bedroom 16m X 12.7m
Level: Basement - Utility NaNm X 23.3m
Level: Basement - Workshop 10.7m X NaNm
Level: Basement - Kitchen NaNm X 8.11m
Level: Main - Other NaNm X 6.2m
Level: Main - Kitchen 20.1m X 17.3m
Level: Main - Foyer 11.11m X 10.2m
Level: Main - Bathroom (# of pieces - 1-6) 6.5m X 5.1m
Level: Main - Living room 16m X 27.3m
Level: Main - Dining room NaNm X 30m
Level: Main - Primary bedroom 16m X 24.1m
Level: Main - Laundry 7.6m X 21.4m
Level: Main
- Listing source url Https://www.realtor.ca/real-estate/28318280/52-captain-landers-court-hebron-hebron
- Listing type identifier Idx

$-3,707
/ Month

