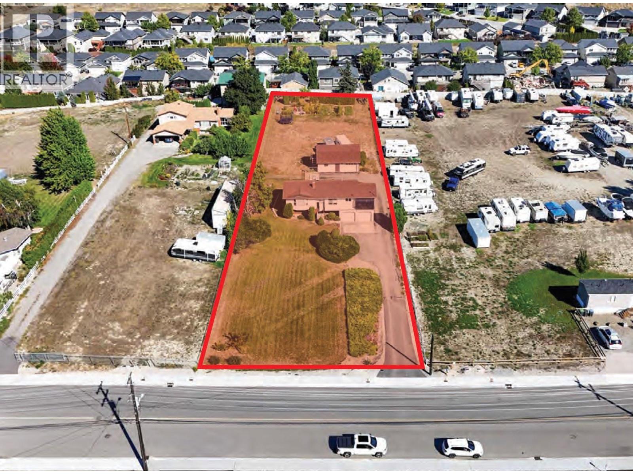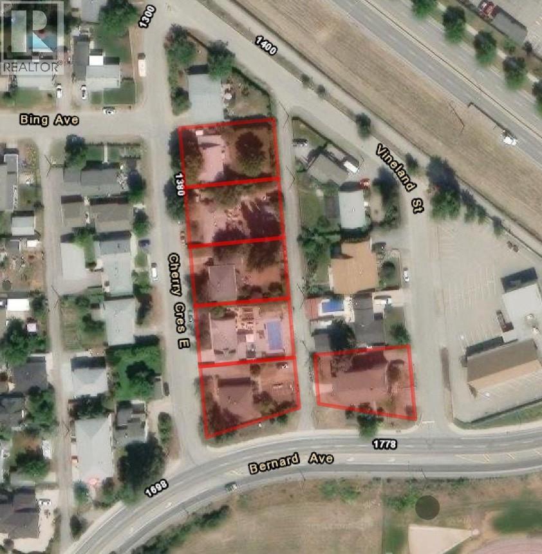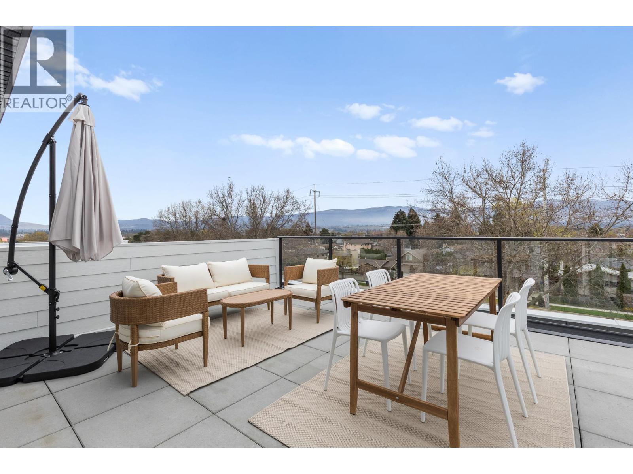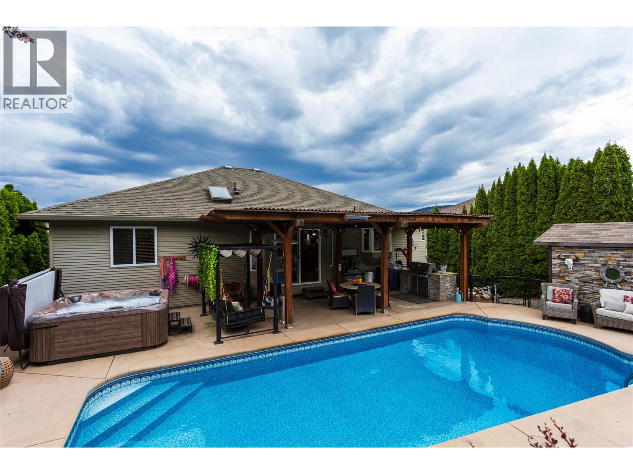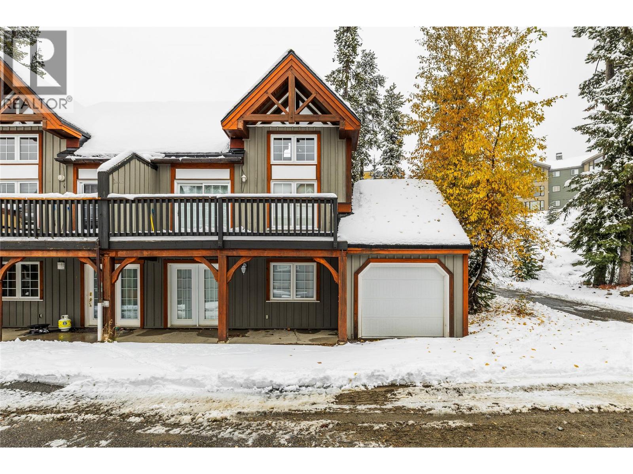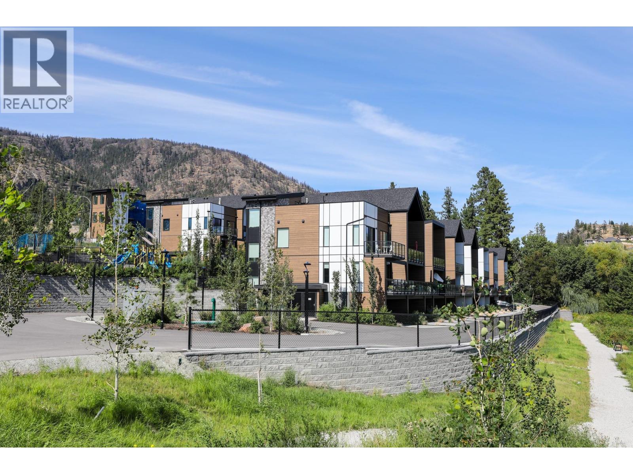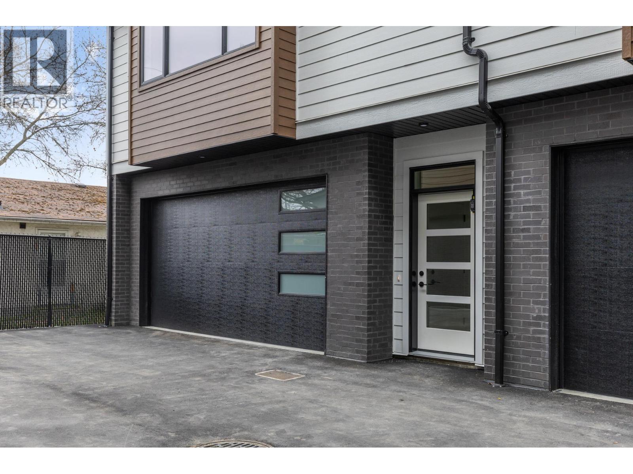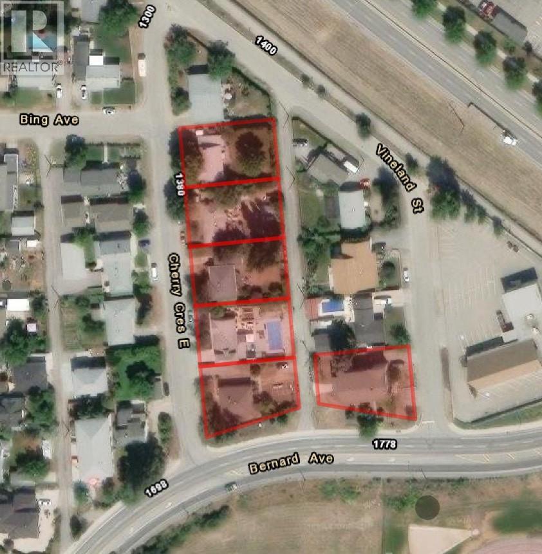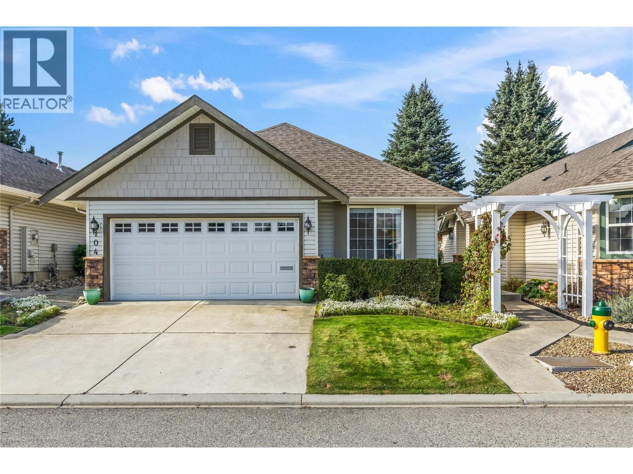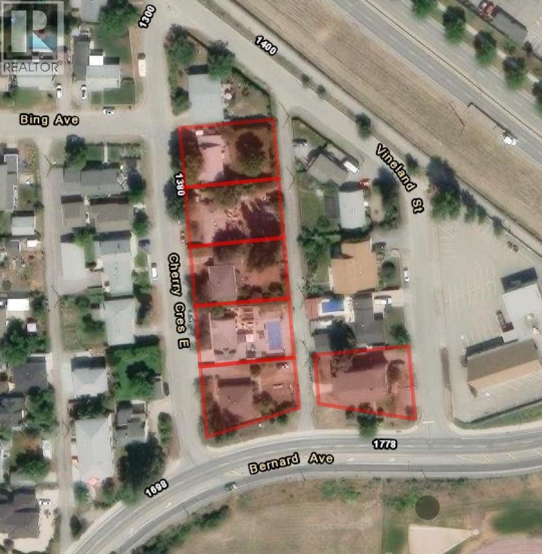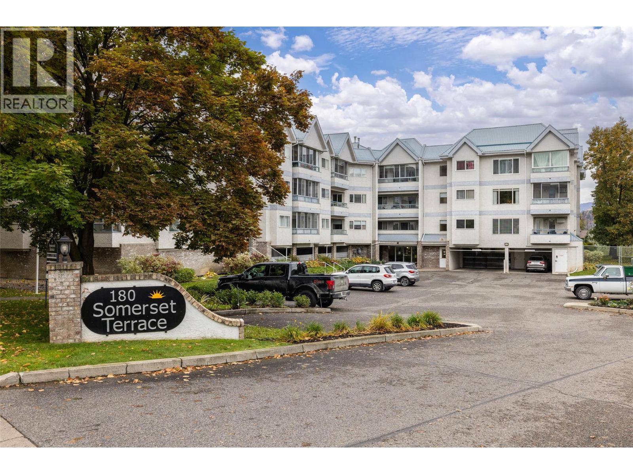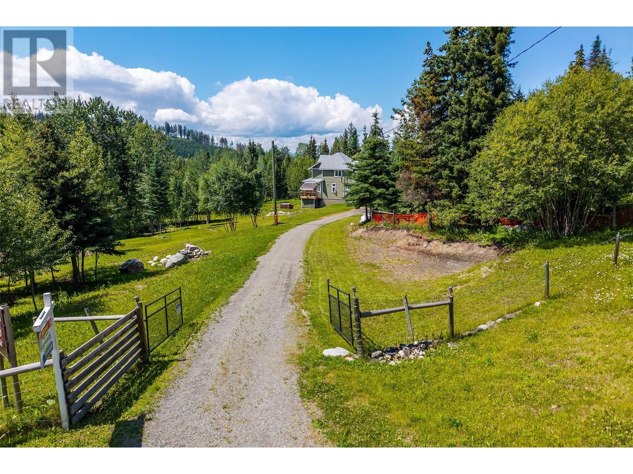
Highlights
Description
- Home value ($/Sqft)$246/Sqft
- Time on Houseful91 days
- Property typeSingle family
- StyleSplit level entry
- Lot size20.70 Acres
- Year built2009
- Garage spaces2
- Mortgage payment
Private 20-Acre Retreat Near Sun Peaks & Kamloops! This 4,776 sq.ft. 6 bed, 4 bath custom home (2011) offers space, comfort, and nature just 45 mins from Kamloops and 40 mins from Sun Peaks. Enjoy an open-concept main floor with vaulted ceilings, wood stove, rec room, library/den, and huge kitchen. Upstairs features a spacious primary suite + 3 more beds. Downstairs offers 2 beds, music room, indoor workshop, and garage access. Extras include geothermal heating/cooling, new furnace Aug 2025, hot tub, sauna, new HWT fall 2024, greenhouse, chicken coop, and full fencing. Relax on the wraparound deck and soak in the views—this is country living at its best! Call to book your appointment today. Over engineered septic and in excess of 9PGM for the well. (id:63267)
Home overview
- Cooling Central air conditioning
- Heat source Geo thermal
- Heat type Forced air
- # total stories 2
- Roof Unknown
- Fencing Fence
- # garage spaces 2
- # parking spaces 6
- Has garage (y/n) Yes
- # full baths 3
- # half baths 1
- # total bathrooms 4.0
- # of above grade bedrooms 5
- Flooring Vinyl
- Has fireplace (y/n) Yes
- Community features Rural setting
- Subdivision Heffley
- Zoning description Unknown
- Directions 2195616
- Lot dimensions 20.7
- Lot size (acres) 20.7
- Building size 4776
- Listing # 10356897
- Property sub type Single family residence
- Status Active
- Bathroom (# of pieces - 4) 3.683m X 1.854m
Level: 2nd - Ensuite bathroom (# of pieces - 3) 4.47m X 2.845m
Level: 2nd - Bedroom 4.013m X 3.607m
Level: 2nd - Bedroom 3.658m X 3.353m
Level: 2nd - Primary bedroom 3.962m X 4.724m
Level: 2nd - Workshop 5.385m X 4.978m
Level: Basement - Gym 3.556m X 3.327m
Level: Basement - Recreational room 5.283m X 4.547m
Level: Basement - Bathroom (# of pieces - 4) 13'5''
Level: Basement - Sunroom 3.861m X 3.251m
Level: Basement - Storage 4.801m X 1.854m
Level: Basement - Bedroom 3.607m X 3.099m
Level: Basement - Foyer 2.134m X 1.829m
Level: Main - Bedroom 3.962m X 3.353m
Level: Main - Laundry 5.182m X 3.353m
Level: Main - Mudroom 3.327m X 3.81m
Level: Main - Games room 6.477m X 6.401m
Level: Main - Den 3.962m X 2.743m
Level: Main - Hobby room 6.35m X 2.743m
Level: Main - Dining room 2.946m X 1.829m
Level: Main
- Listing source url Https://www.realtor.ca/real-estate/28644836/10325-finlay-road-kamloops-heffley
- Listing type identifier Idx

$-3,133
/ Month


