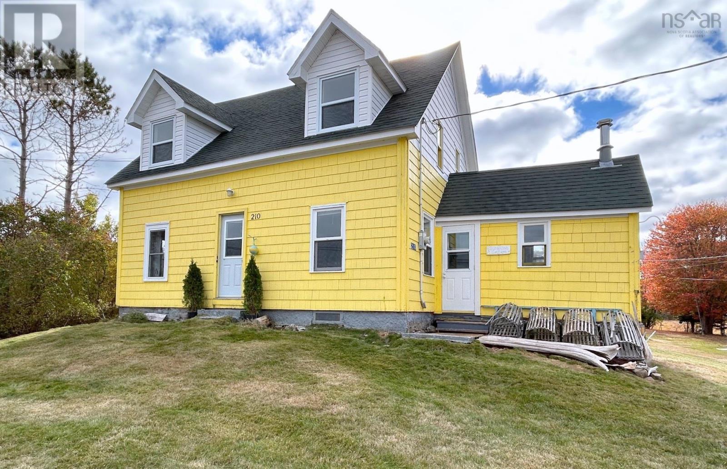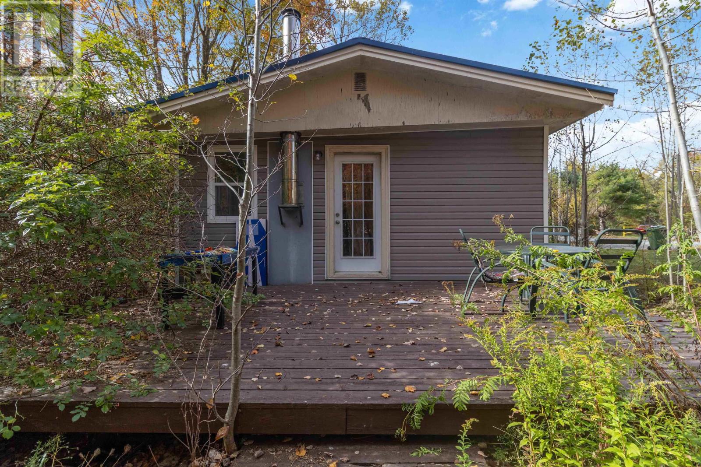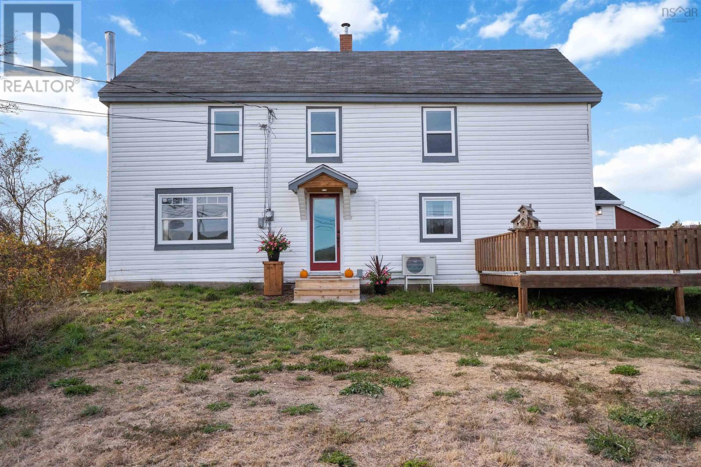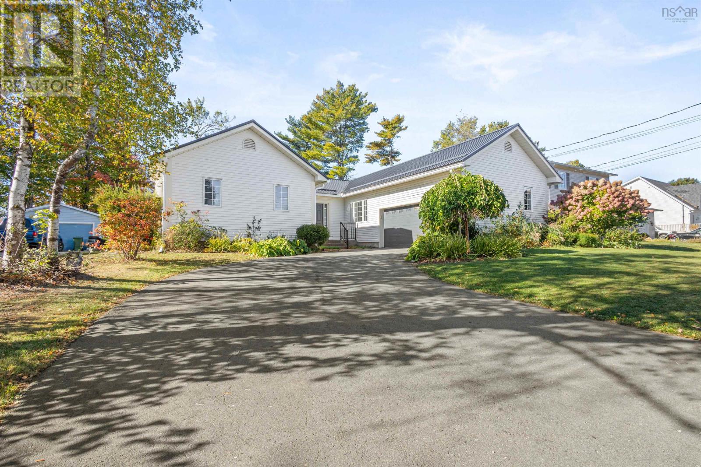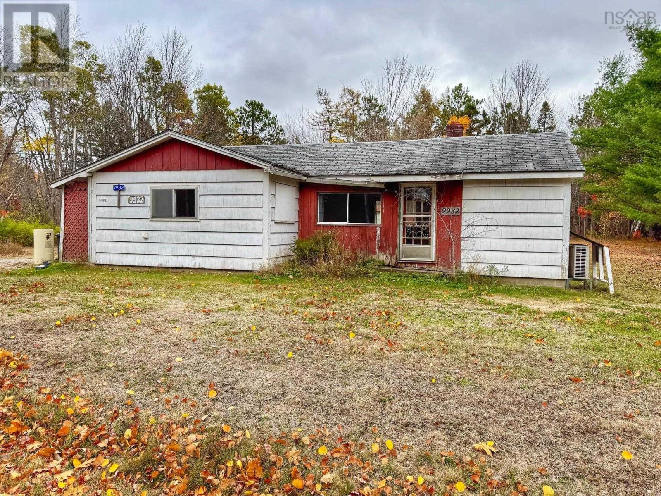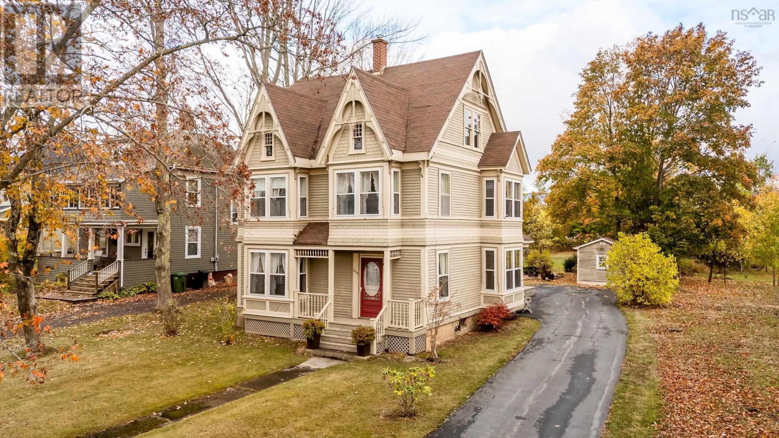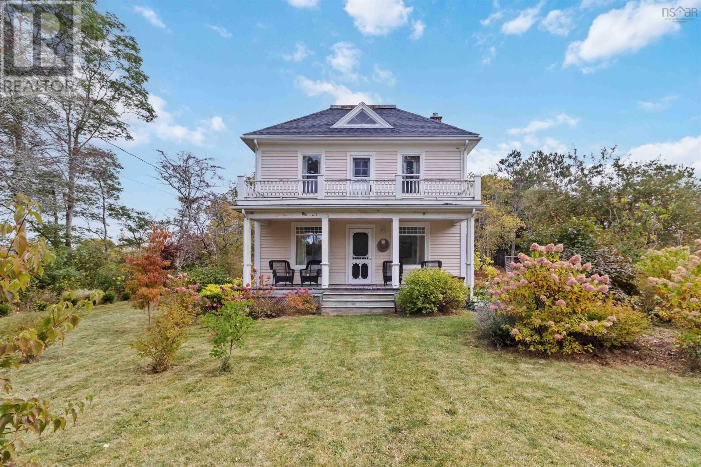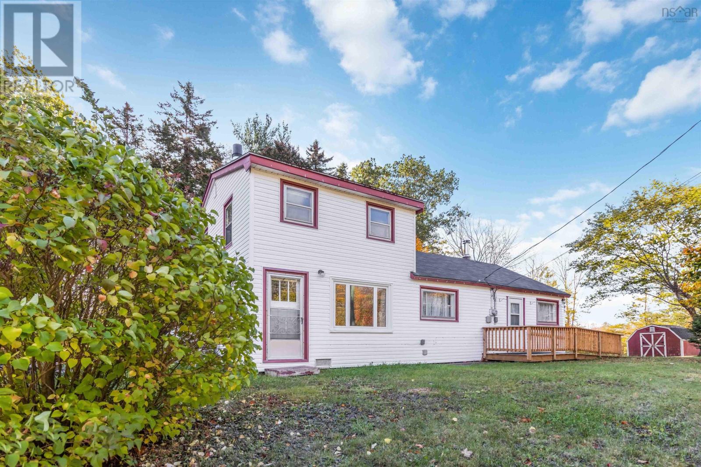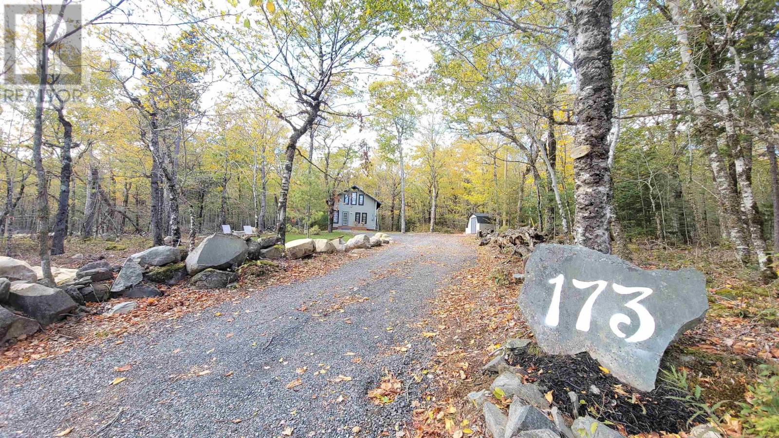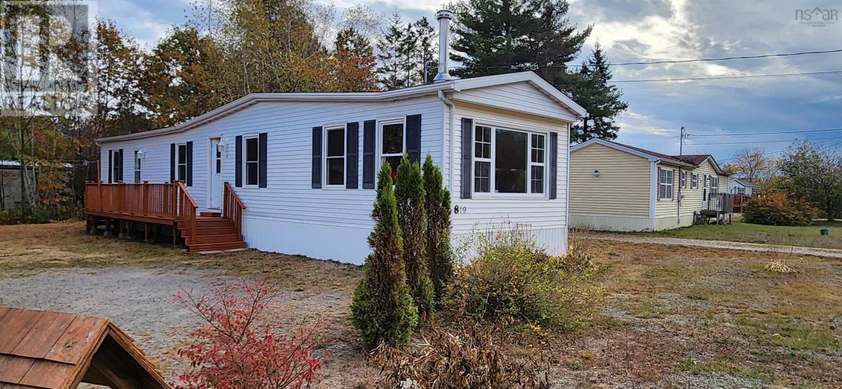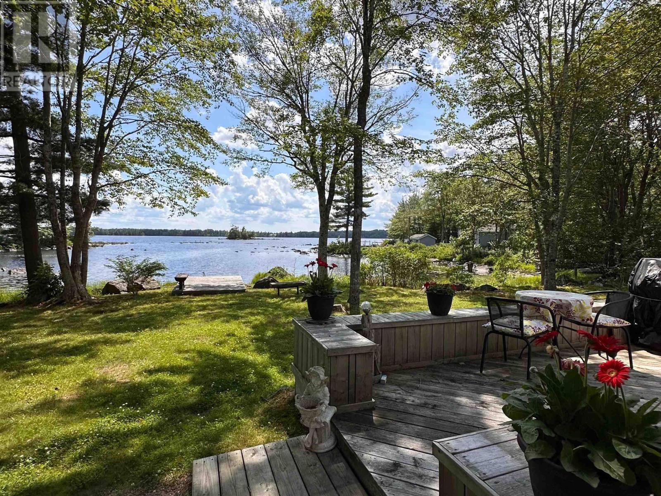
10 Hemford Cres
10 Hemford Cres
Highlights
Description
- Home value ($/Sqft)$360/Sqft
- Time on Houseful106 days
- Property typeSingle family
- StyleBungalow
- Lot size0.44 Acre
- Year built1974
- Mortgage payment
Located in the private and tranquil subdivision known as Hemford Forest, where you will find a mixture of both cottages and year round homes, is this well maintained, 1 level, 3 bedroom, 2 bath home. With direct lake frontage on Hirtle Lake with a southwest exposure you will enjoy many of a sunset overlooking the lake. Hirtle Lake is a unique glacier designed lake that is also connected to Seven Mile Lake via a man made canal. There are a number of coves and islands to explore. If that is not impressive enough, then maybe the heated 24x30 detached garage / workshop will catch your attention! There are also a number of sheds and a carport that has also been turned into an attached garage. With all this property has to offer it definitely is worth a look! (id:63267)
Home overview
- Cooling Heat pump
- Sewer/ septic Unknown
- # total stories 1
- Has garage (y/n) Yes
- # full baths 2
- # total bathrooms 2.0
- # of above grade bedrooms 3
- Flooring Laminate, tile
- Community features School bus
- Subdivision Hemford
- Directions 1459140
- Lot desc Landscaped
- Lot dimensions 0.4448
- Lot size (acres) 0.44
- Building size 1318
- Listing # 202516832
- Property sub type Single family residence
- Status Active
- Bedroom 11.11m X 7.9m
Level: Main - Other 11.4m X NaNm
Level: Main - Foyer 8.3m X 7.2m
Level: Main - Ensuite (# of pieces - 2-6) 7.5m X 14.11m
Level: Main - Kitchen 12m X 11m
Level: Main - Living room 12m X 19.3m
Level: Main - Primary bedroom 16.6m X 14.11m
Level: Main - Bedroom 11.11m X 7.9m
Level: Main - Bathroom (# of pieces - 1-6) 7.9m X 8.11m
Level: Main
- Listing source url Https://www.realtor.ca/real-estate/28569182/10-hemford-crescent-hemford-hemford
- Listing type identifier Idx

$-1,267
/ Month




