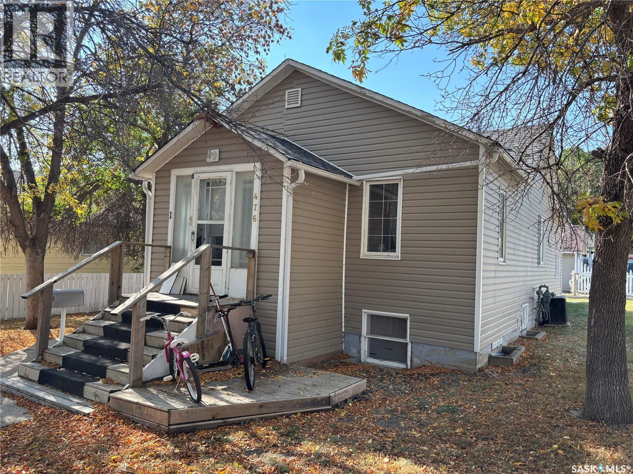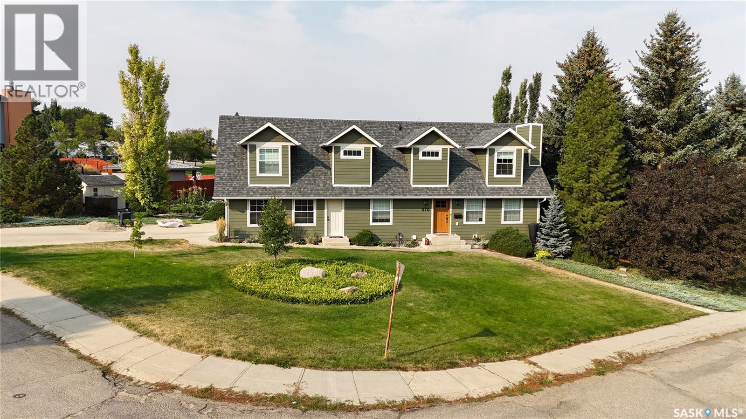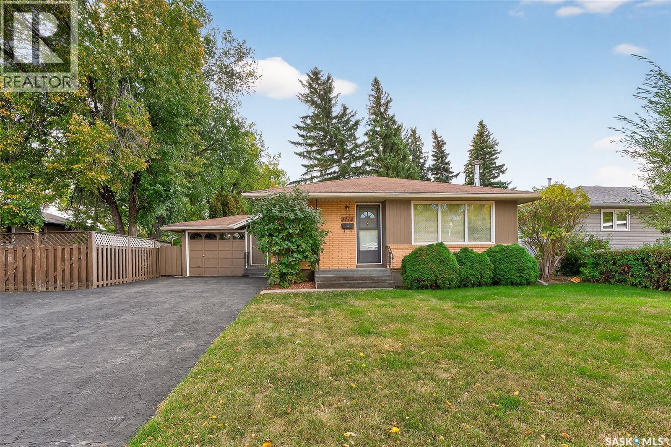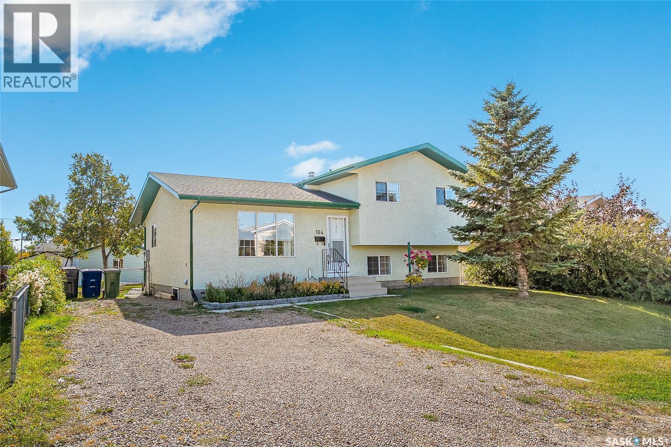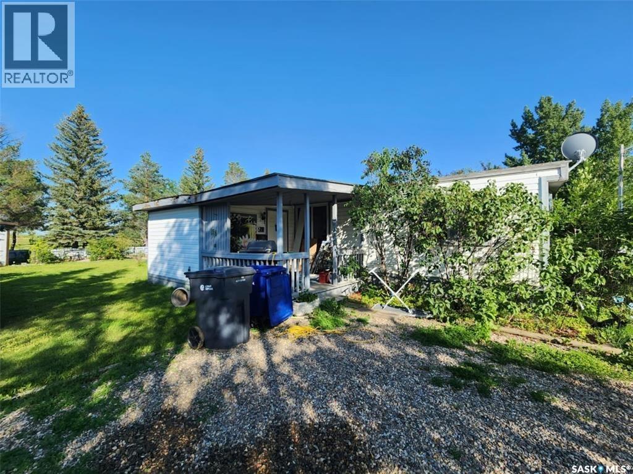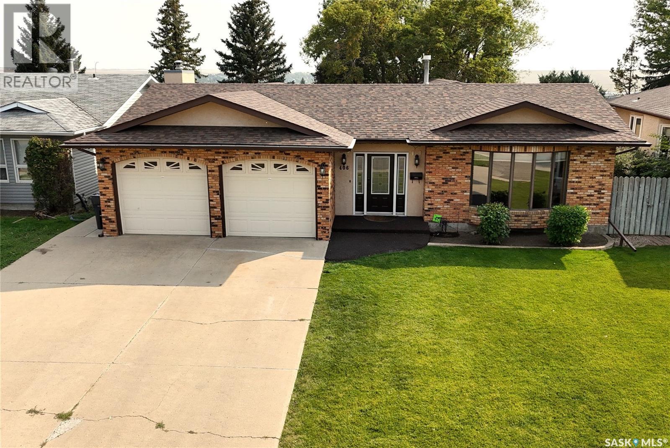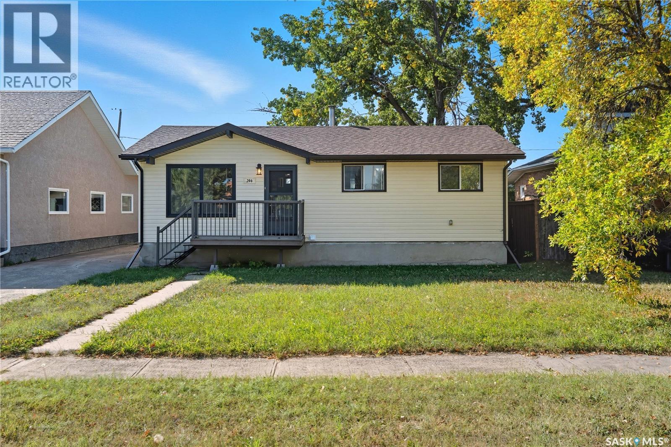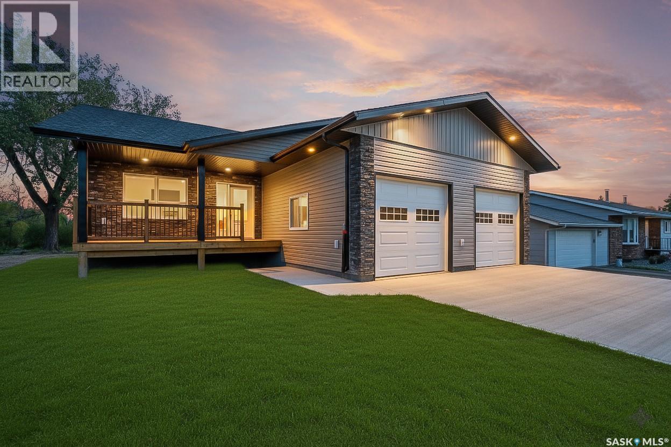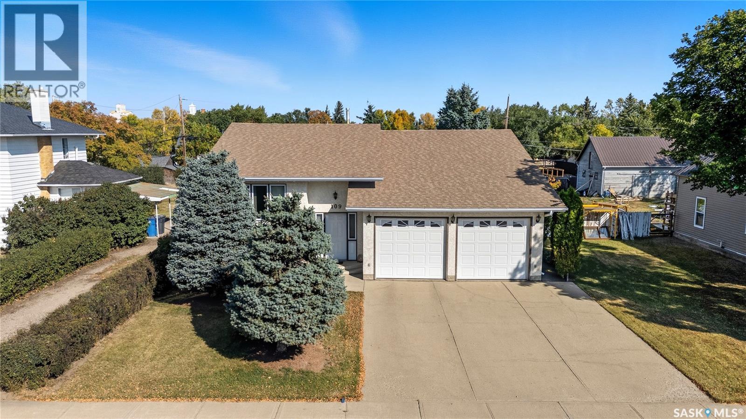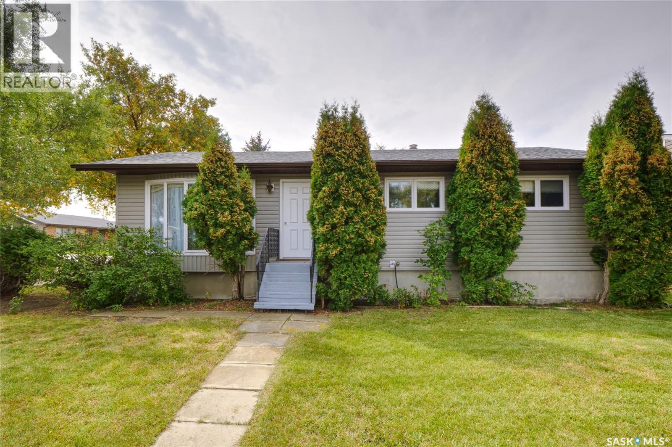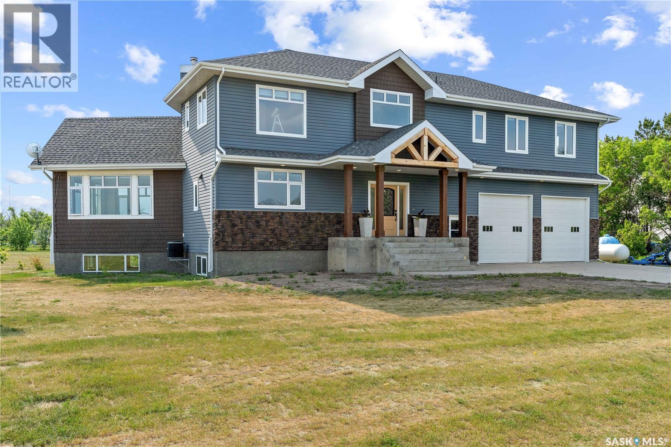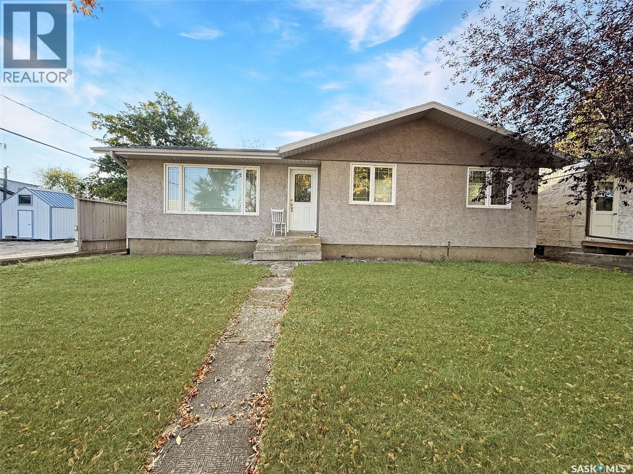
Highlights
Description
- Home value ($/Sqft)$148/Sqft
- Time on Housefulnew 6 days
- Property typeSingle family
- StyleBungalow
- Year built1974
- Mortgage payment
This charming Herbert bungalow offers an ideal blend of location, size, and layout. Nestled just steps away from downtown, a park, and within walking distance to the K-12 school and amenities. this home is perfectly situated for convenience and comfort. The spacious bungalow features a large front living room bathed in natural sunlight. Adjacent to the living room is a generous eat-in kitchen, equipped with custom oak cabinetry, a spacious island, ample countertop space, and abundant cabinetry overlooking the backyard.The main floor also includes a laundry room, a four-piece bathroom, and three spacious bedrooms. The lower level extends the living space with two additional bedrooms, a second bathroom, and a large family room at the bottom of the stairs. It also features an oversized secondary kitchenette, additional washer and dryer space, a storage room, and utility space. Notably, the water heater was replaced in 2020, and the interior water line was recently upgraded. Significant renovations in 2003 included a new kitchen, bathroom, PVC windows, and included updated stucco with one-inch insulation for improved energy efficiency. The backyard is a true oasis, boasting a large deck complete with a wood stove, offering a peaceful retreat. The expansive lot is adorned with mature greenery, ensuring privacy, a beautiful fountain feature, and a substantial private garden. The back yard and garden are equipped with an underground irrigation system on a timer. An 8x8 shed is conveniently located at the back of the fully fenced yard. The double car garage measures 26 x 23.5 feet with a concrete floor, and there is an additional parking pad beside it. Herbert is located right off Highway 1, just 25 minutes from Swift Current, and offers a wealth of amenities, including a K-12 school, medical facilities, grocery stores, restaurants, a pool, and more. This home presents an incredible opportunity to embrace small-town living in a great home at an affordable price. (id:63267)
Home overview
- Cooling Central air conditioning
- Heat source Natural gas
- Heat type Forced air
- # total stories 1
- Fencing Fence
- Has garage (y/n) Yes
- # full baths 2
- # total bathrooms 2.0
- # of above grade bedrooms 5
- Lot desc Lawn, underground sprinkler, garden area
- Lot dimensions 6000
- Lot size (acres) 0.14097744
- Building size 1147
- Listing # Sk018992
- Property sub type Single family residence
- Status Active
- Kitchen 3.683m X 4.775m
Level: Basement - Other 1.626m X 1.829m
Level: Basement - Storage 3.683m X 1.321m
Level: Basement - Bathroom (# of pieces - 3) 2.362m X 1.727m
Level: Basement - Bedroom 2.819m X 2.743m
Level: Basement - Other 3.175m X 2.489m
Level: Basement - Bedroom 2.896m X 2.794m
Level: Basement - Family room 6.223m X 3.251m
Level: Basement - Storage 2.337m X 2.794m
Level: Basement - Bedroom 2.819m X 3.175m
Level: Main - Living room 3.581m X 5.969m
Level: Main - Bedroom 2.87m X 3.581m
Level: Main - Laundry 1.651m X 2.337m
Level: Main - Primary bedroom 3.023m X 3.937m
Level: Main - Bathroom (# of pieces - 4) 2.159m X 2.159m
Level: Main - Kitchen / dining room 3.988m X 5.969m
Level: Main
- Listing source url Https://www.realtor.ca/real-estate/28904822/204-brownlee-street-herbert
- Listing type identifier Idx

$-453
/ Month

