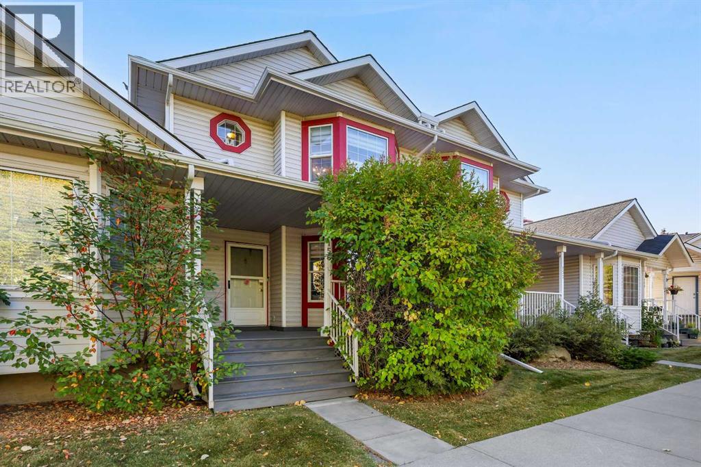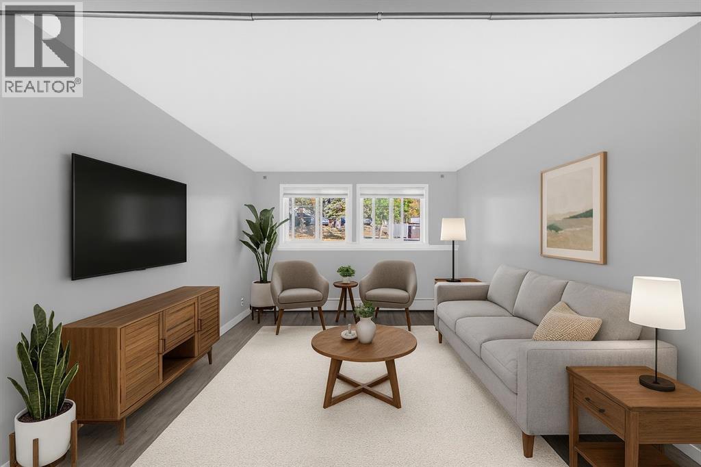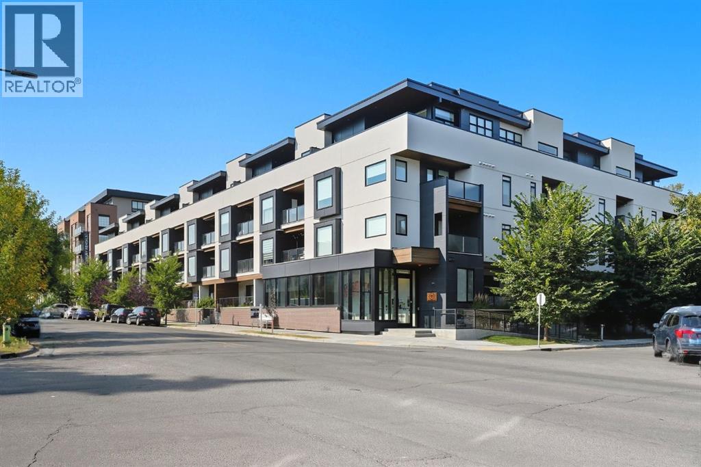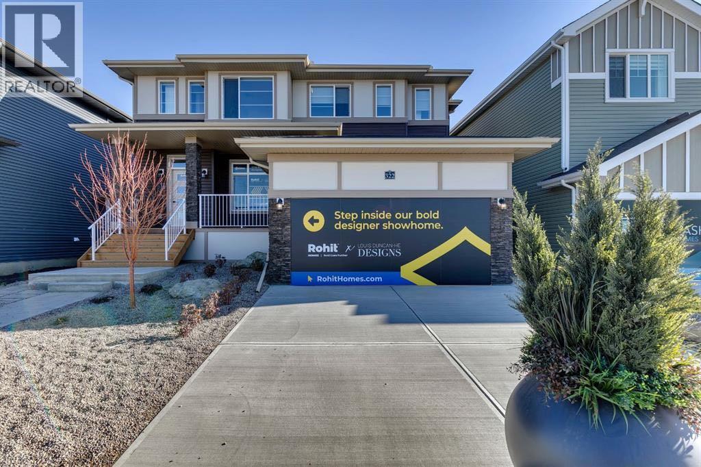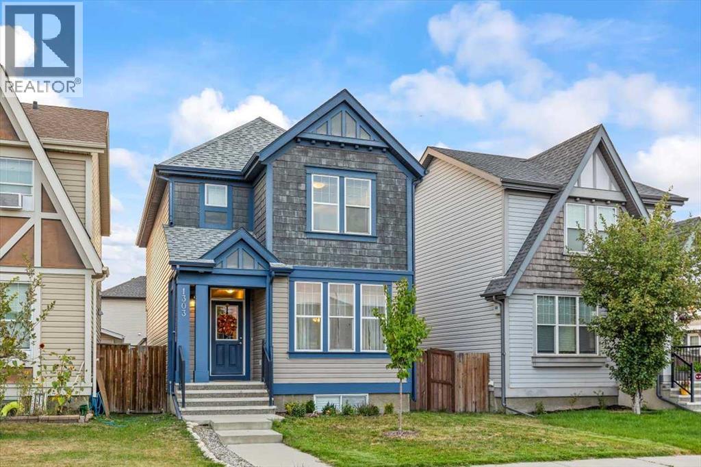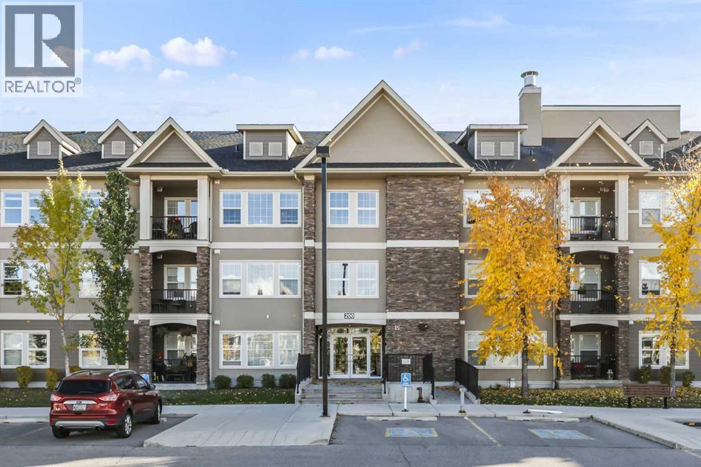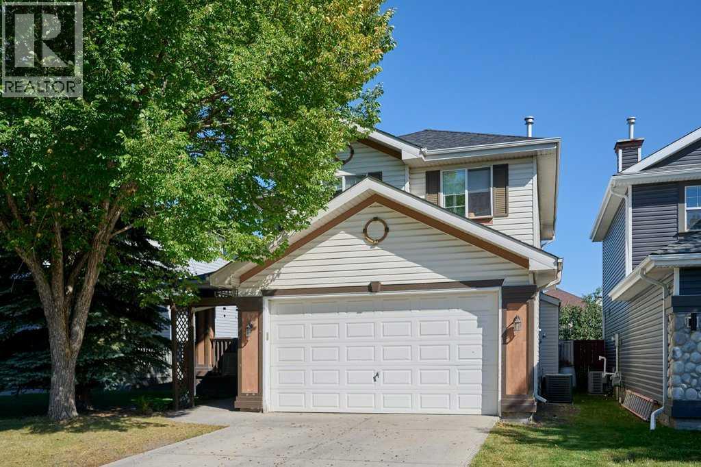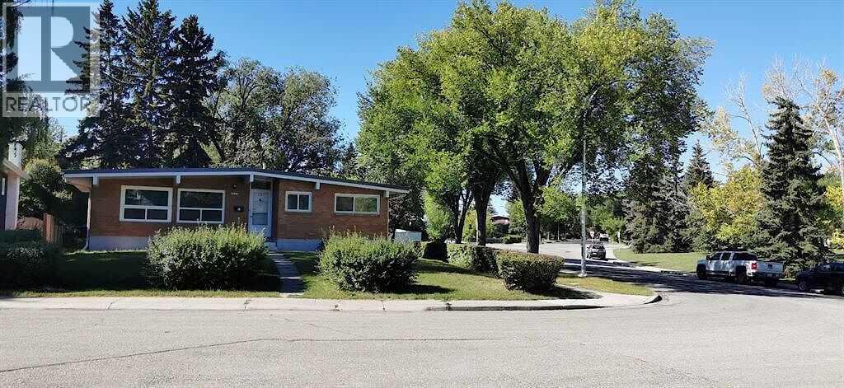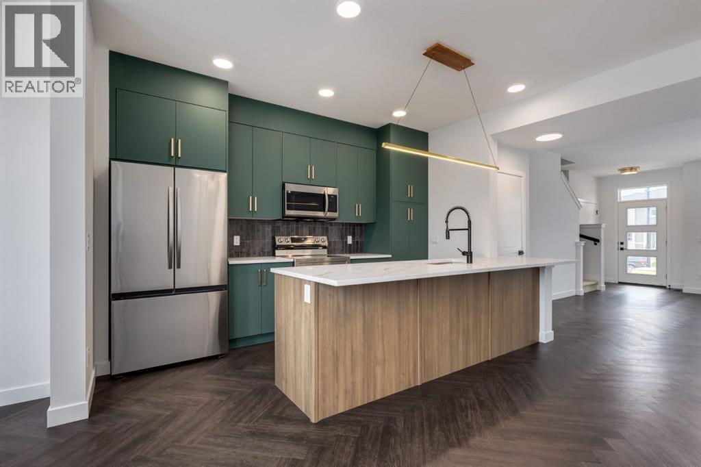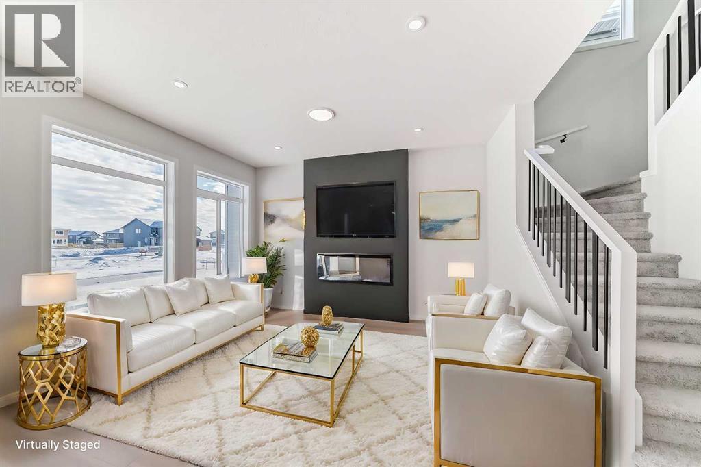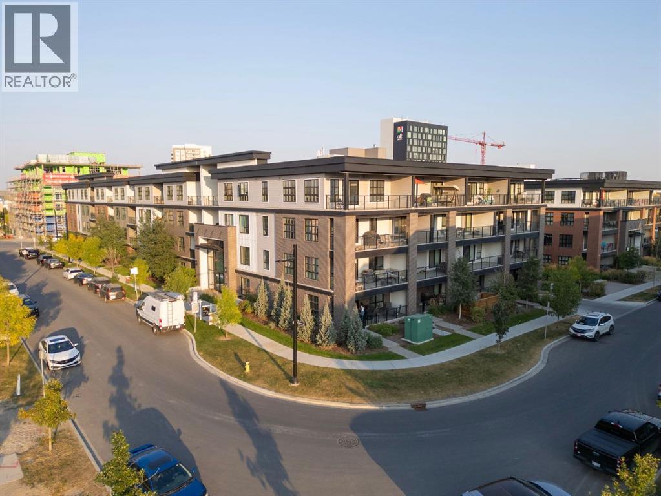- Houseful
- AB
- Heritage Pointe
- Heritage Point
- 1 Pinehurst Dr
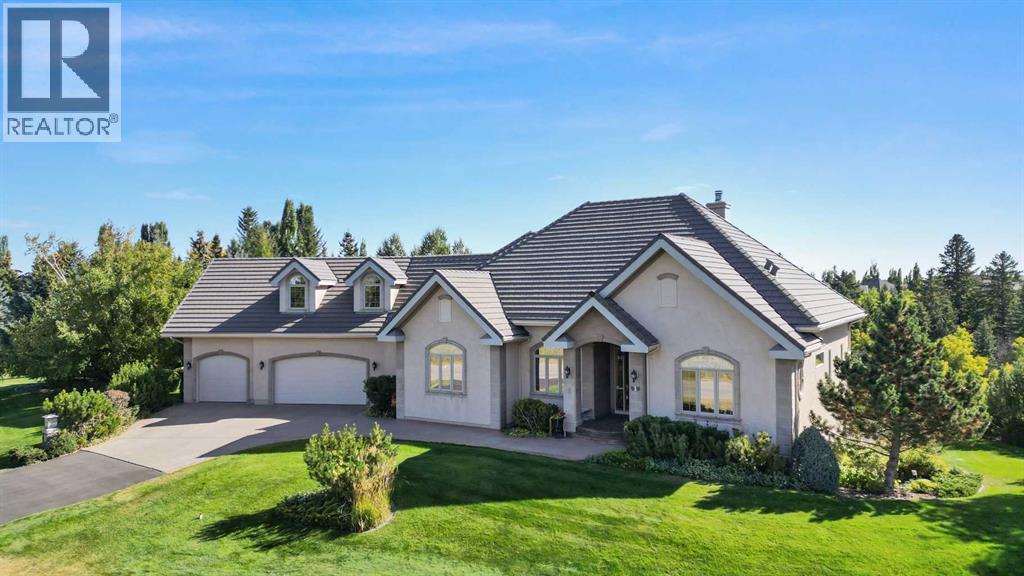
Highlights
Description
- Home value ($/Sqft)$576/Sqft
- Time on Housefulnew 1 hour
- Property typeSingle family
- StyleBungalow
- Neighbourhood
- Lot size0.76 Acre
- Year built2004
- Garage spaces3
- Mortgage payment
** Please click "Videos" for 3D tour ** Stunning, original owner custom built Pinehurst masterpiece - backing SE onto a wooded ravine! This sprawling bungalow plus loft features: 5 bedrooms (could add another one in the loft if needed), 5 full bathrooms & 2 half bathrooms, 0.76 of an acre, over 5800 sq ft of developed living space, walkout basement, large concrete deck & lower patio (wired for hot tub), functional outdoor kitchen, 9 ft/10 ft & 12 ft coffered & backlit ceilings, oversized/insulated/heated/finished garage with epoxy flooring/two - 220 V outlets (ready for electric vehicle chargers)/bike lifts, wine/cold room, basement in-slab in-floor heat, in-ceiling speakers throughout, durable clay tile roof, 12 zone underground sprinkler system, unlimited potential in the loft area (813 sq ft of space & full bathroom), theater room comes with 105" screen & rear projector and much more! Location cannot be beat - tucked inside Heritage Pointe, backing SE onto a wooded environmental reserve, great access to all major routes, all schools pick up/close by and all the amenities 3 minutes away in Calgary. The original owners and taken great care of this home - TOTAL PRIDE IN OWNERSHIP & MOVE-IN READY CONDITION! (id:63267)
Home overview
- Cooling Central air conditioning
- Heat source Natural gas, wood
- Heat type Other, forced air, in floor heating
- Sewer/ septic Septic field, septic tank
- # total stories 1
- Construction materials Wood frame
- Fencing Not fenced
- # garage spaces 3
- # parking spaces 6
- Has garage (y/n) Yes
- # full baths 5
- # half baths 2
- # total bathrooms 7.0
- # of above grade bedrooms 5
- Flooring Carpeted, ceramic tile, hardwood, slate
- Has fireplace (y/n) Yes
- Community features Golf course development
- View View
- Lot desc Landscaped, lawn, underground sprinkler
- Lot dimensions 0.76
- Lot size (acres) 0.76
- Building size 3300
- Listing # A2257739
- Property sub type Single family residence
- Status Active
- Other 4.7m X 3.557m
Level: Basement - Bathroom (# of pieces - 4) 2.591m X 2.49m
Level: Basement - Recreational room / games room 6.3m X 5.105m
Level: Basement - Bedroom 4.368m X 3.453m
Level: Basement - Bathroom (# of pieces - 2) 1.448m X 1.372m
Level: Basement - Bedroom 4.42m X 3.81m
Level: Basement - Recreational room / games room 6.12m X 4.648m
Level: Basement - Bathroom (# of pieces - 4) 2.414m X 1.652m
Level: Basement - Family room 6.782m X 5.258m
Level: Basement - Breakfast room 5.233m X 3.633m
Level: Main - Bathroom (# of pieces - 4) 2.996m X 1.652m
Level: Main - Bedroom 4.139m X 3.225m
Level: Main - Laundry 3.633m X 2.691m
Level: Main - Bathroom (# of pieces - 4) 4.852m X 3.1m
Level: Main - Living room 6.681m X 5.892m
Level: Main - Dining room 4.267m X 3.962m
Level: Main - Primary bedroom 5.767m X 4.014m
Level: Main - Bathroom (# of pieces - 2) 1.576m X 1.195m
Level: Main - Kitchen 4.749m X 3.938m
Level: Main - Bedroom 4.243m X 3.633m
Level: Upper
- Listing source url Https://www.realtor.ca/real-estate/28920031/1-pinehurst-drive-heritage-pointe
- Listing type identifier Idx

$-5,066
/ Month

