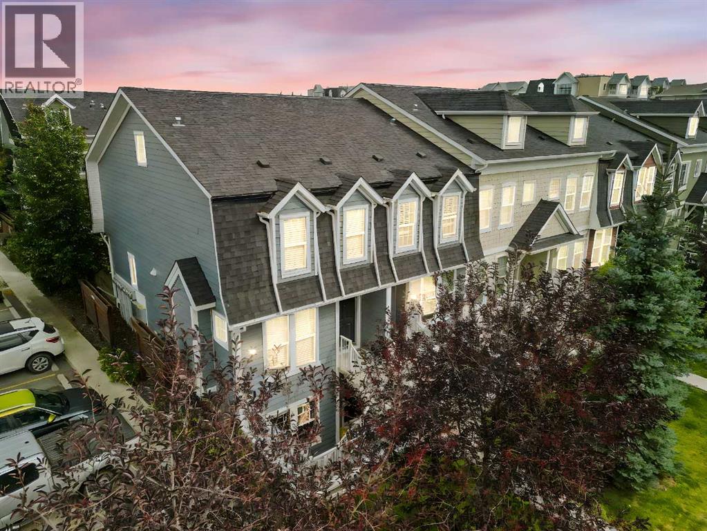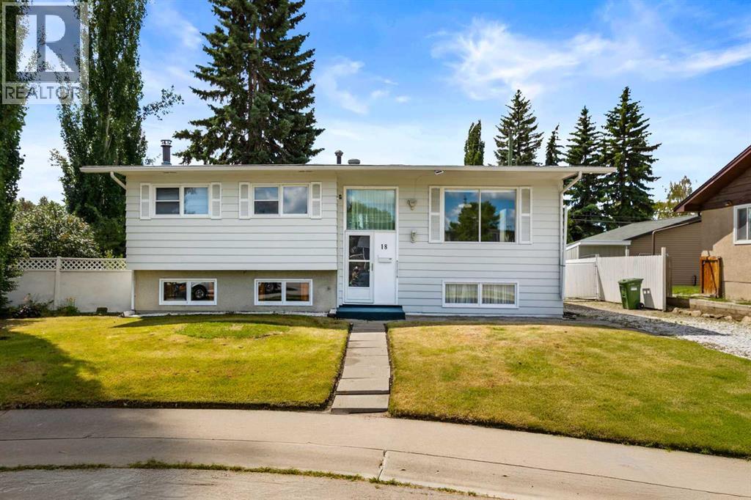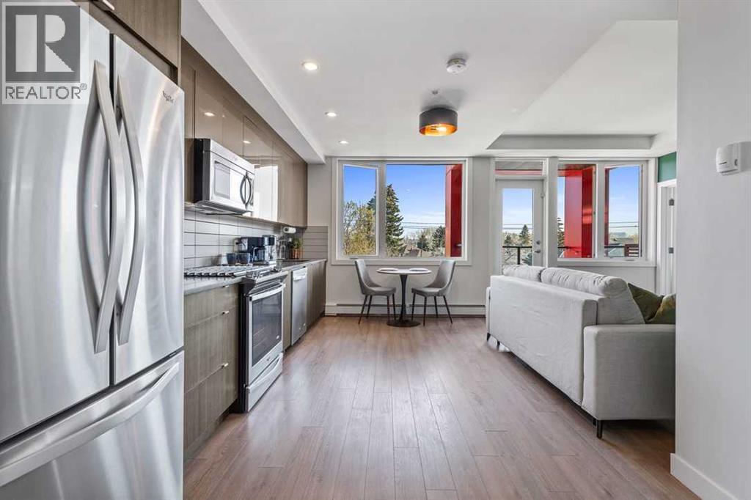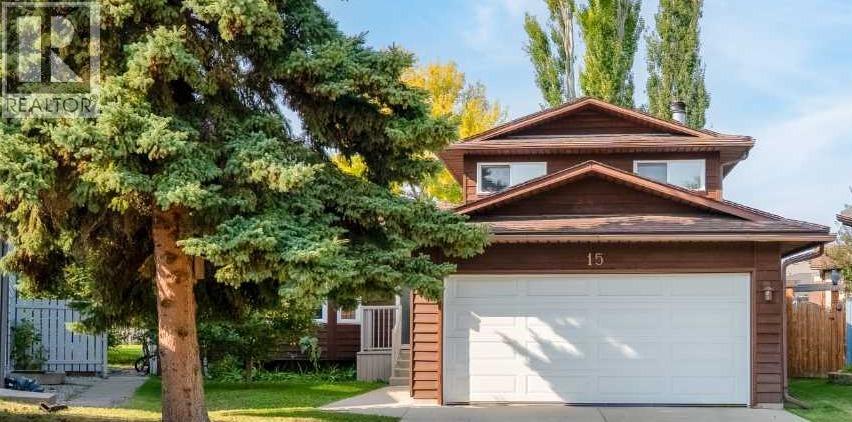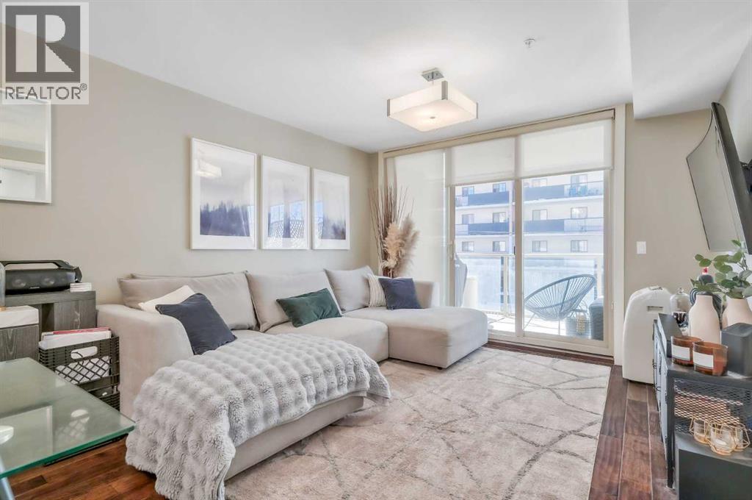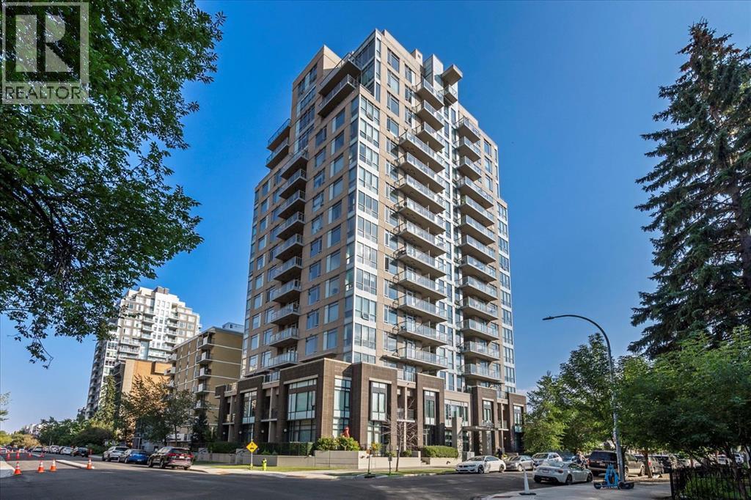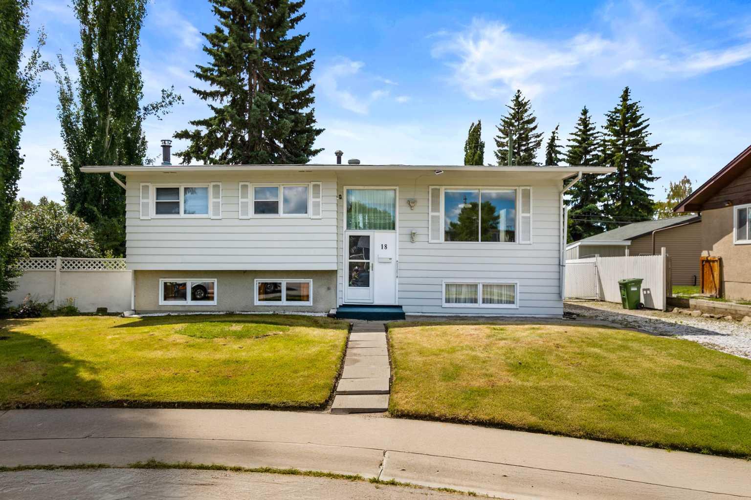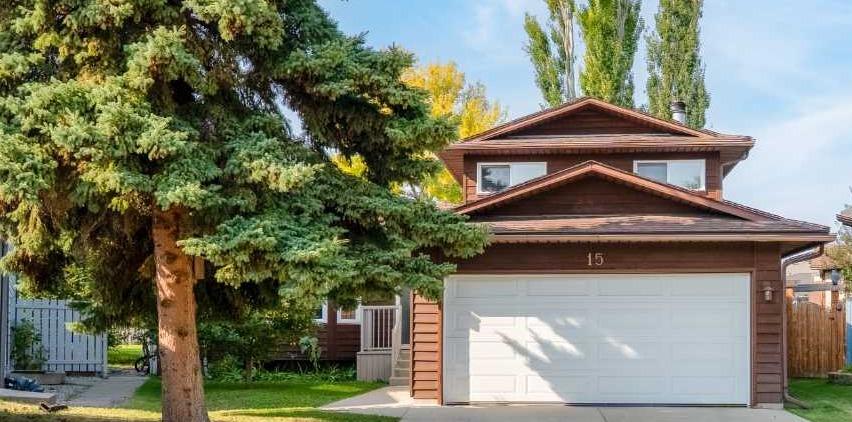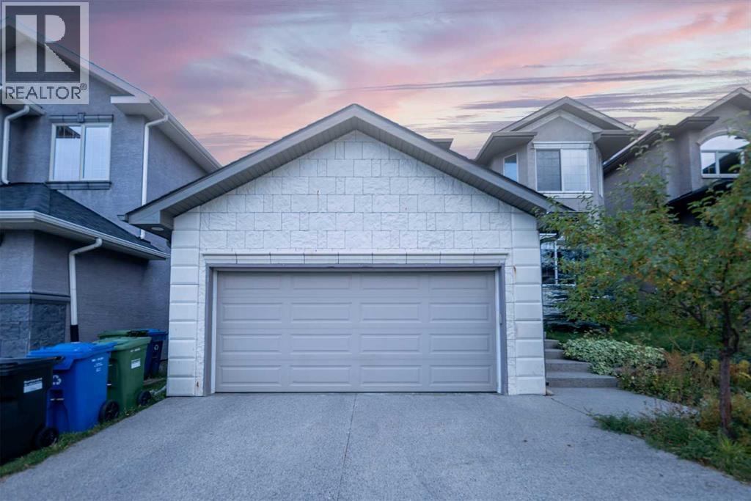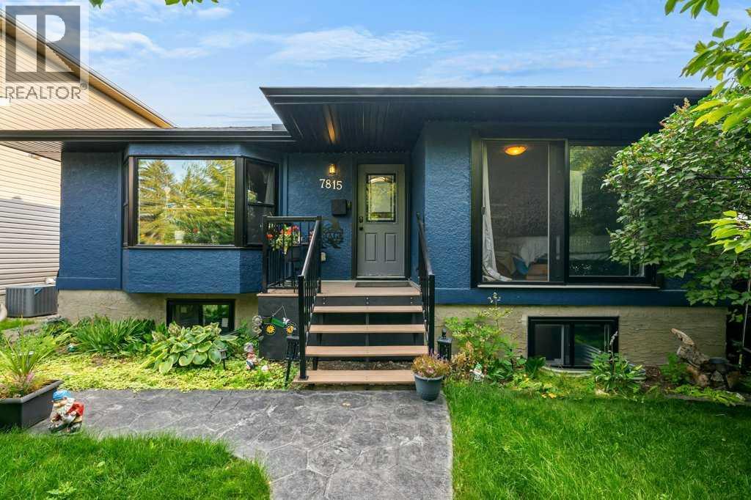- Houseful
- AB
- Heritage Pointe
- T1S
- 4 Ravine Dr
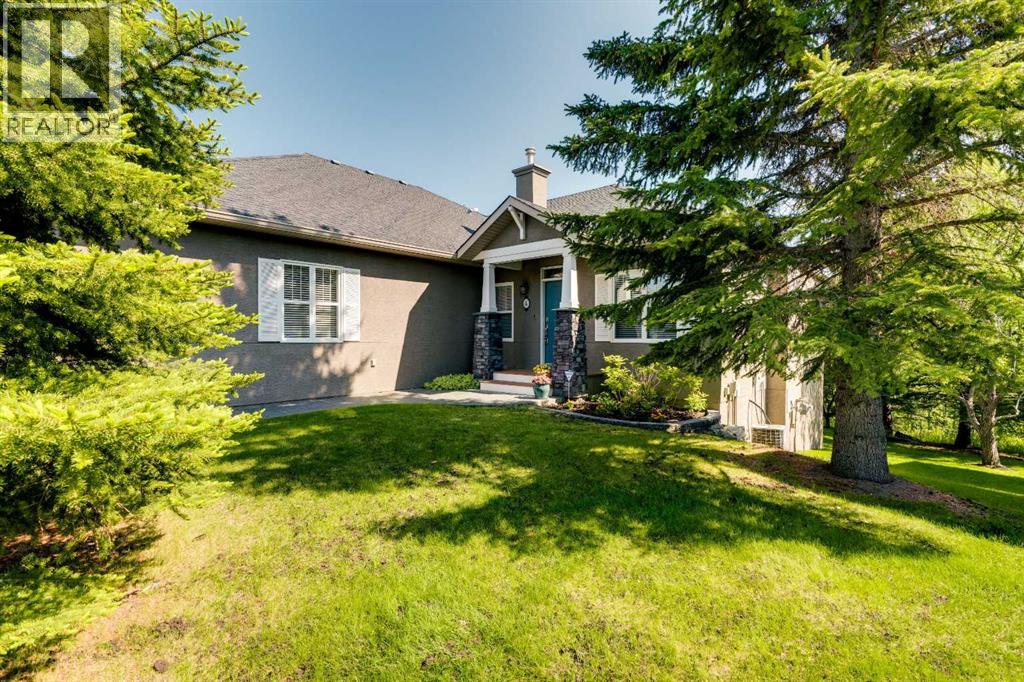
Highlights
Description
- Home value ($/Sqft)$591/Sqft
- Time on Houseful117 days
- Property typeSingle family
- StyleBungalow
- Lot size5,250 Sqft
- Year built1998
- Garage spaces2
- Mortgage payment
Welcome to 4 Ravine Drive. Step into this stunning walkout bungalow villa nestled in the prestigious and serene community of Heritage Pointe, where refined living meets timeless elegance. Backing onto a protected environmental reserve, this home offers unobstructed south-facing views of a lush, mature treed ravine—guaranteeing privacy and tranquility for years to come. Inside, you’ll be greeted by a thoughtfully designed open-concept floor plan bathed in natural light from floor-to-ceiling windows and vaulted ceilings that elevate the grandeur of the living space. The main living room features a cozy gas fireplace and flows seamlessly into an elegant formal dining area, perfect for hosting. At the heart of the home is the gourmet chef’s kitchen, fully renovated and loaded with functionality and style. Enjoy granite countertops, KitchenAid stainless steel appliances, a cooktop, wall oven, a built-in microwave, and clever custom storage solutions including pull-out spice racks and slide-out shelves. The main floor primary retreat is a true sanctuary, offering a spacious bedroom with a three-sided gas fireplace, a walk-in closet, and a luxurious ensuite. Thoughtful features include a custom dual-sized linen closet that connects the ensuite to the main floor laundry room for ultimate convenience. Additional highlights on the main level include a dedicated office/den perfect for working from home, beautiful oak hardwood floors in excellent condition, upgraded window coverings, central air conditioning, water softener, and vacuflo system. The walkout lower level expands your living space with a massive recreation/family room, two generous bedrooms, a full bathroom, and a covered patio for year-round enjoyment of the surrounding nature. Additional features: two new hot water tanks (May 2022), built-in storage in the double attached garage, south-facing deck and patio overlooking the untouched ravine, mature landscaping and tree-lined backdrop ensure ultimate peace and priv acy. Situated just minutes from south Calgary’s best amenities, top golf courses, Launch Pad, and the South Health Campus, this villa offers the rare blend of luxury, nature, and convenience. (id:63267)
Home overview
- Cooling Central air conditioning
- Heat source Natural gas
- Heat type Forced air
- Sewer/ septic Municipal sewage system
- # total stories 1
- Construction materials Wood frame
- Fencing Not fenced
- # garage spaces 2
- # parking spaces 4
- Has garage (y/n) Yes
- # full baths 2
- # half baths 1
- # total bathrooms 3.0
- # of above grade bedrooms 3
- Flooring Carpeted, hardwood, tile
- Has fireplace (y/n) Yes
- Community features Golf course development, pets allowed
- View View
- Lot desc Landscaped
- Lot dimensions 487.7
- Lot size (acres) 0.12050902
- Building size 1472
- Listing # A2223312
- Property sub type Single family residence
- Status Active
- Recreational room / games room 6.654m X 6.73m
Level: Basement - Bedroom 3.2m X 5.029m
Level: Basement - Bathroom (# of pieces - 4) 2.591m X 1.5m
Level: Basement - Bedroom 3.734m X 2.92m
Level: Basement - Furnace 5.31m X 3.048m
Level: Basement - Office 4.063m X 3.429m
Level: Basement - Storage 2.819m X 2.362m
Level: Basement - Kitchen 3.481m X 3.072m
Level: Main - Living room 5.157m X 5.739m
Level: Main - Laundry 4.776m X 2.795m
Level: Main - Bathroom (# of pieces - 4) 2.768m X 3.557m
Level: Main - Foyer 2.057m X 4.267m
Level: Main - Primary bedroom 4.139m X 4.063m
Level: Main - Office 2.947m X 3.405m
Level: Main - Bathroom (# of pieces - 2) 2.591m X 1.5m
Level: Main - Dining room 3.481m X 2.844m
Level: Main - Other 2.743m X 2.033m
Level: Main
- Listing source url Https://www.realtor.ca/real-estate/28357200/4-ravine-drive-heritage-pointe
- Listing type identifier Idx

$-1,725
/ Month


