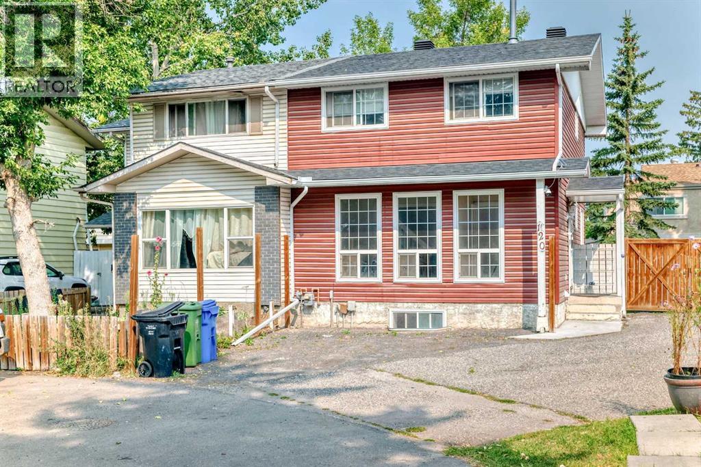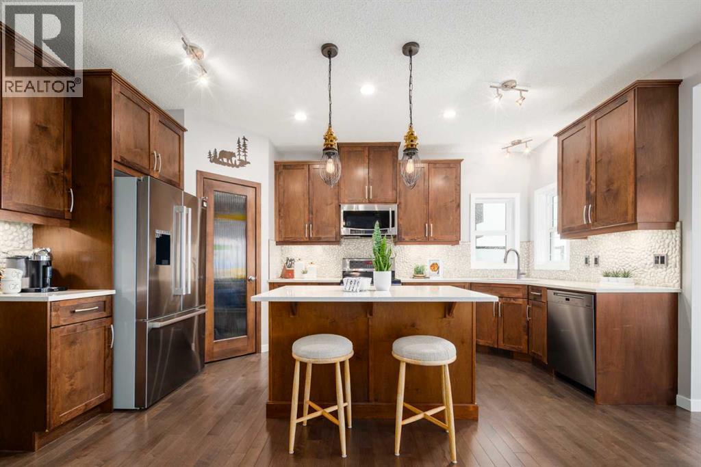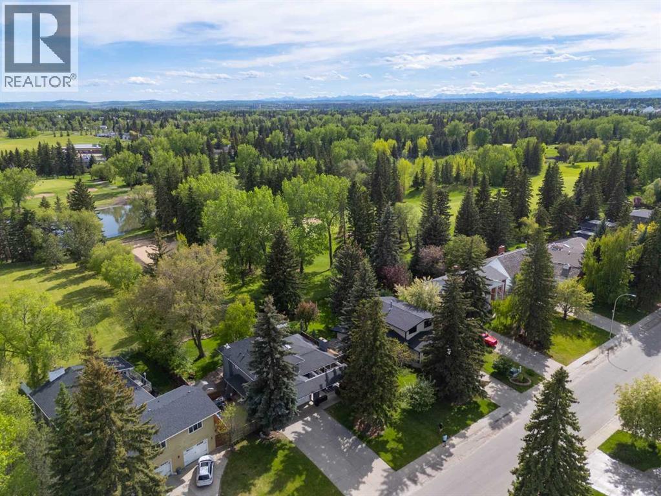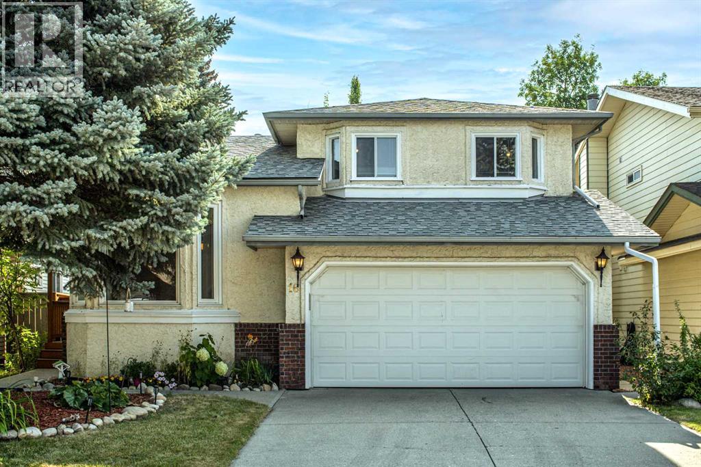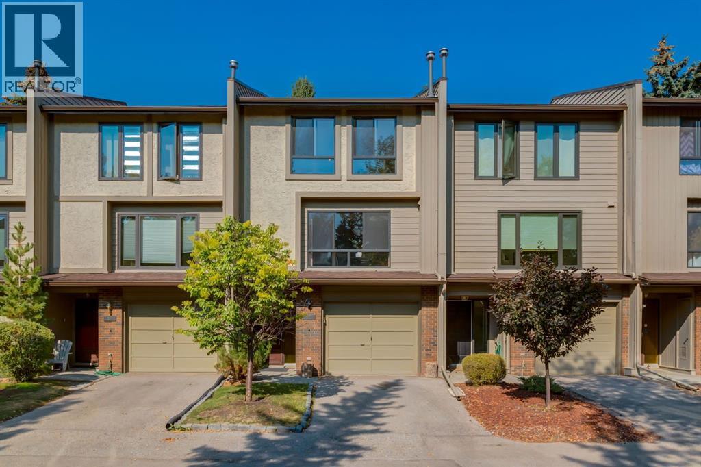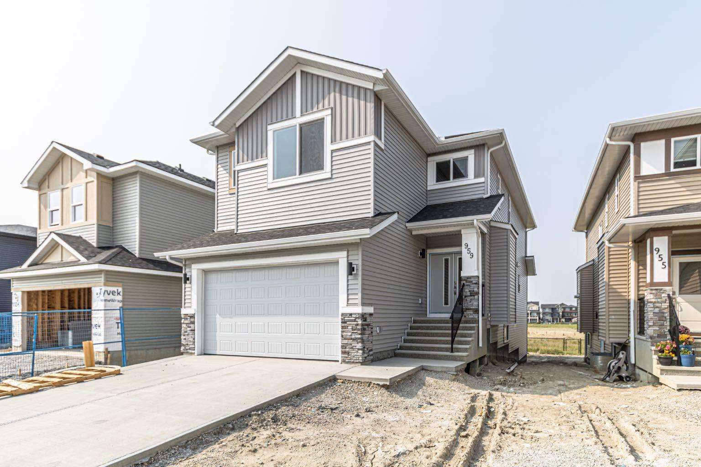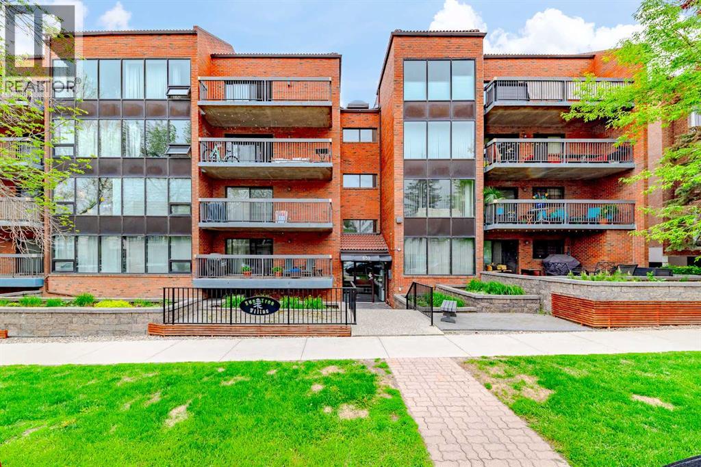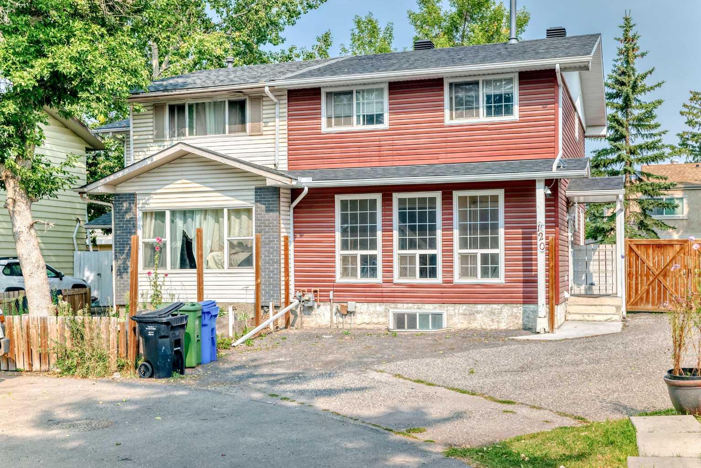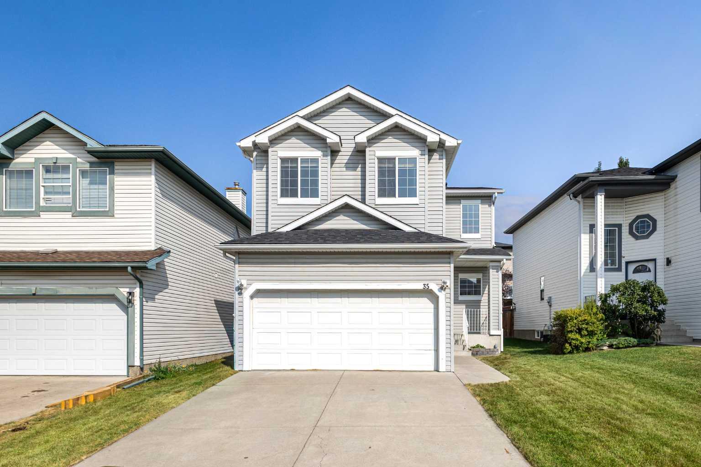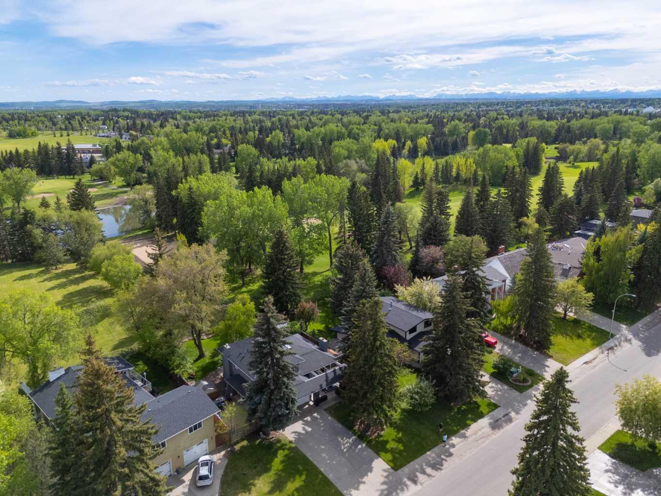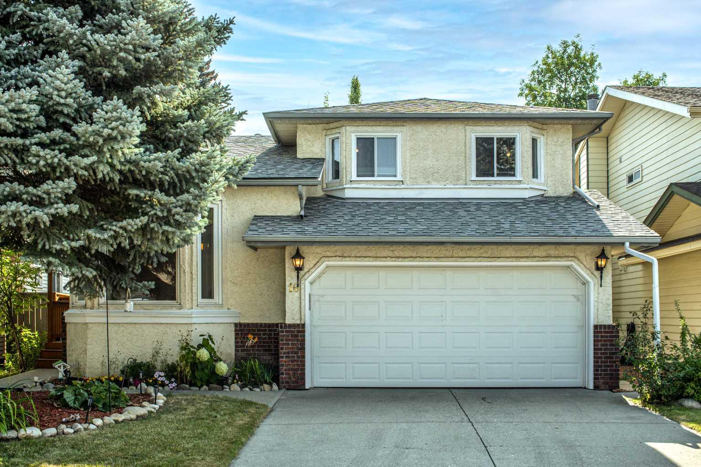- Houseful
- AB
- Heritage Pointe
- T1S
- 43 Summit Pointe Dr
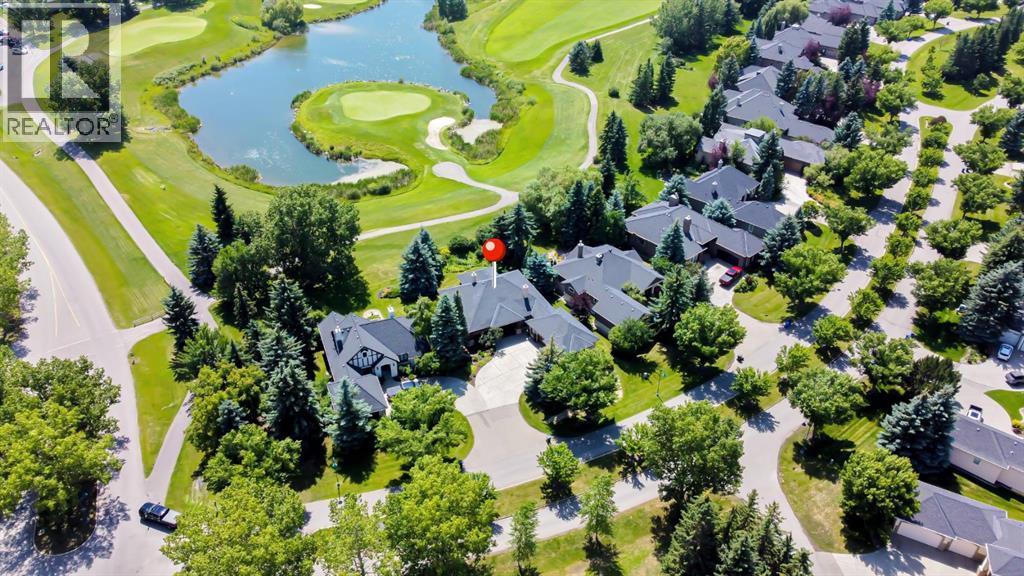
43 Summit Pointe Dr
43 Summit Pointe Dr
Highlights
Description
- Home value ($/Sqft)$692/Sqft
- Time on Houseful57 days
- Property typeSingle family
- StyleBungalow
- Lot size0.27 Acre
- Year built1999
- Garage spaces2
- Mortgage payment
Welcome to this beautifully appointed home in one of Heritage Pointe’s most sought after locations - directly backing onto the 18th hole with tranquil pond views. Combining timeless design with modern charm, this property offers a thoughtful layout filled with upscale finishes and inviting spaces.The open concept main floor is designed for both comfort and entertaining. Soaring ceilings, rich hardwood flooring and expansive windows flood the space with natural light. A striking river rock fireplace serves as the living room’s focal point, framed by custom built in shelving for both function and style.The chef inspired kitchen features backlit cabinetry, stainless steel appliances (new refrigerator / gas range) and a classic tile backsplash. Adjacent to the kitchen is a spacious dining area, enhanced by a contemporary light fixture and direct access to an impressive 3 season sunroom - perfect for enjoying all of Calgary’s seasons!Step outside to a large, south facing deck where you can unwind and take in the beautifully landscaped backyard, 18th green and serene pond beyond.Downstairs, the fully finished basement offers a generous rec room, two additional bedrooms and a full bathroom - ideal for guests or family. In floor heating keeps the space warm and comfortable year round.Additional features include two hot water tanks (2018), Central A/C (2018) *Recently Serviced*, Furnace (2018), a BRAND NEW boiler pump and a HEATED GARAGE, ensuring efficiency and comfort throughout the seasons.Just steps away from Launch Pad and the Heritage Pointe Golf Club, pro shop and clubhouse with its highly rated restaurant, this is a rare opportunity to own in an unbeatable setting. (id:63267)
Home overview
- Cooling Central air conditioning
- Heat source Natural gas
- Heat type Forced air
- # total stories 1
- Construction materials Wood frame
- Fencing Not fenced
- # garage spaces 2
- # parking spaces 2
- Has garage (y/n) Yes
- # full baths 2
- # half baths 1
- # total bathrooms 3.0
- # of above grade bedrooms 3
- Flooring Carpeted, hardwood, tile
- Has fireplace (y/n) Yes
- Community features Golf course development, pets allowed with restrictions
- View View
- Lot desc Landscaped
- Lot dimensions 0.27
- Lot size (acres) 0.27
- Building size 1732
- Listing # A2241197
- Property sub type Single family residence
- Status Active
- Furnace 3.557m X 4.977m
Level: Basement - Bedroom 3.481m X 3.962m
Level: Basement - Bedroom 4.09m X 4.139m
Level: Basement - Storage 0.991m X 1.119m
Level: Basement - Family room 6.148m X 6.858m
Level: Basement - Other 3.911m X 7.748m
Level: Basement - Dining room 2.819m X 4.243m
Level: Main - Primary bedroom 4.115m X 4.191m
Level: Main - Bathroom (# of pieces - 5) 3.938m X 4.063m
Level: Main - Living room 4.929m X 5.511m
Level: Main - Laundry 2.21m X 3.758m
Level: Main - Other 1.777m X 2.463m
Level: Main - Kitchen 2.972m X 5.334m
Level: Main - Bathroom (# of pieces - 2) 1.472m X 1.676m
Level: Main - Bathroom (# of pieces - 4) 1.5m X 2.947m
Level: Main
- Listing source url Https://www.realtor.ca/real-estate/28624091/43-summit-pointe-drive-heritage-pointe
- Listing type identifier Idx

$-2,872
/ Month


