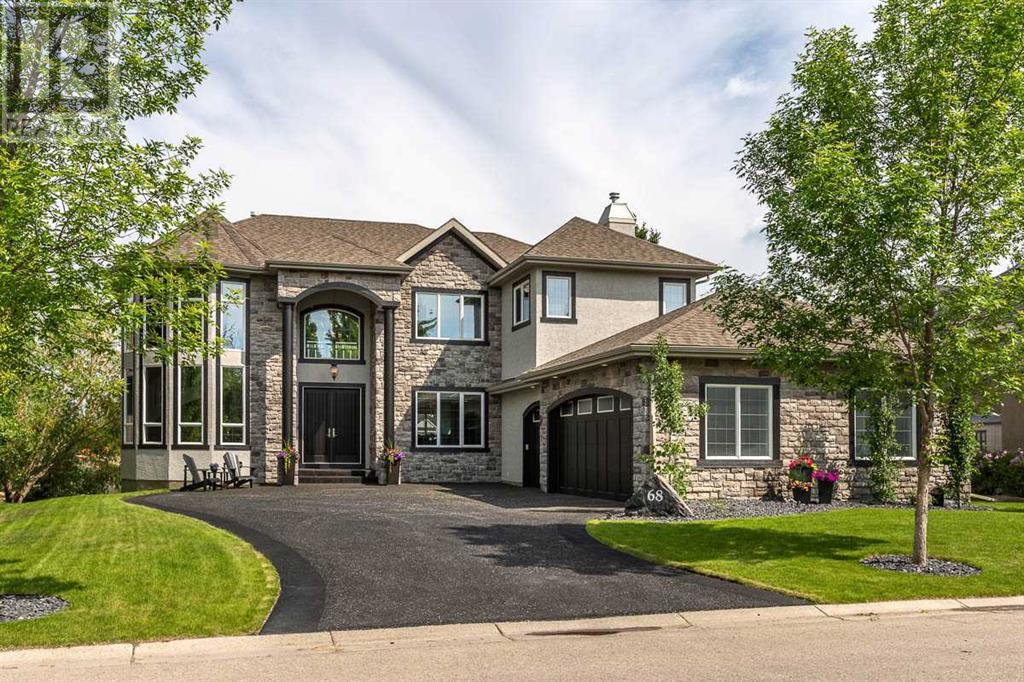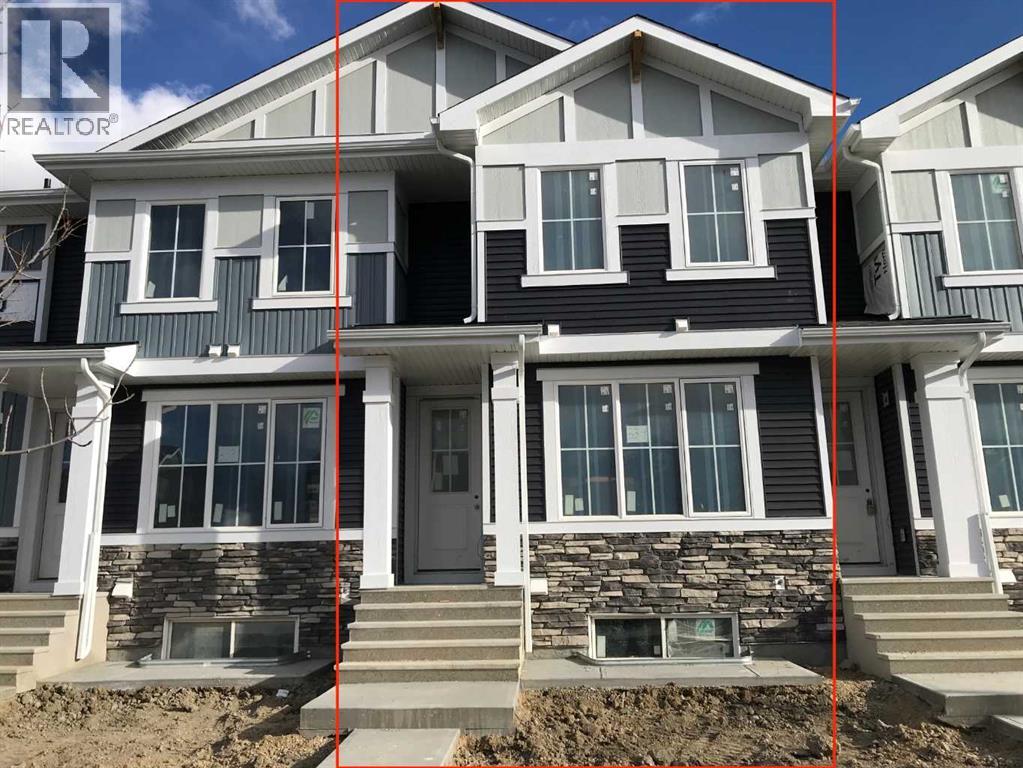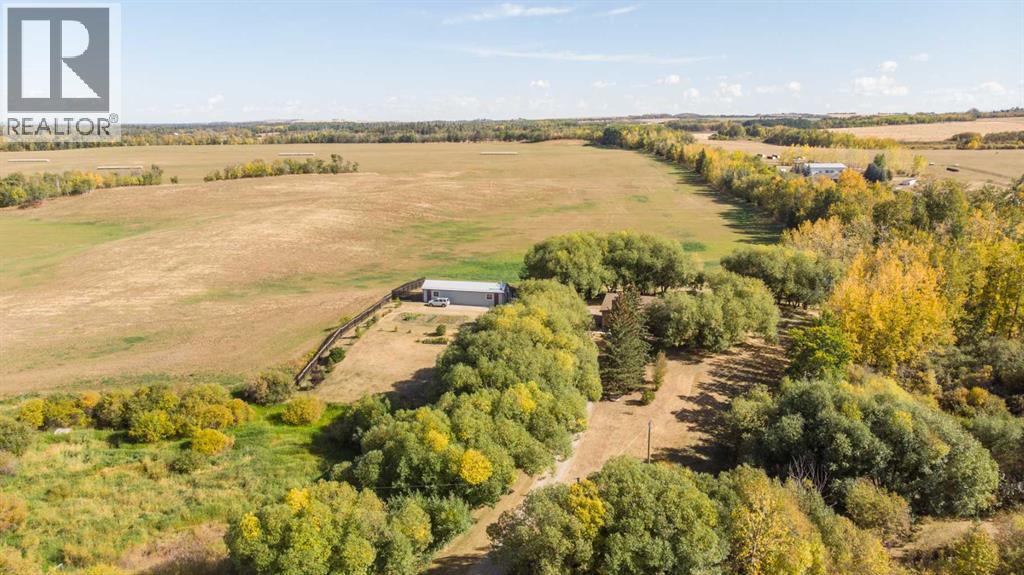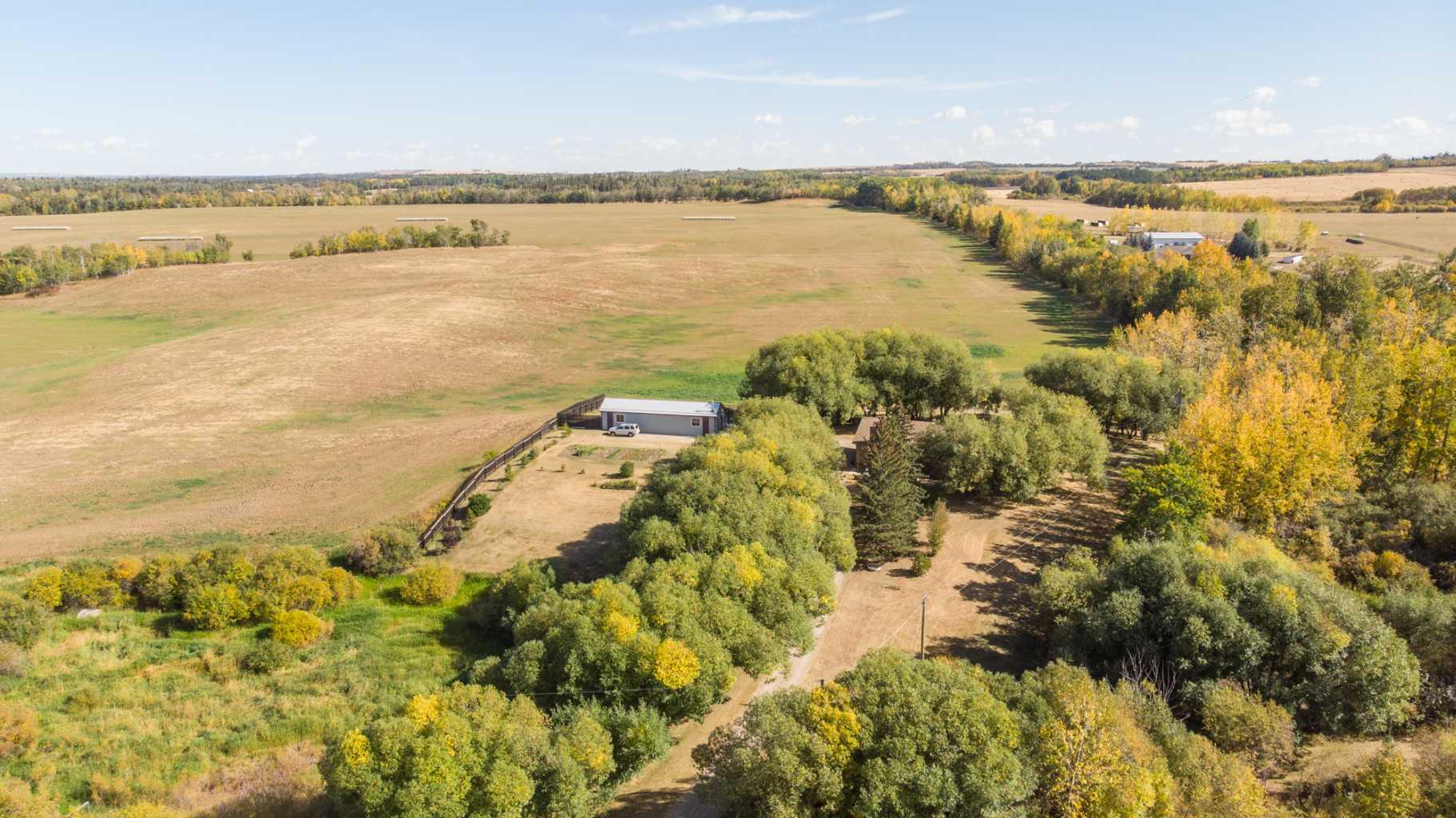- Houseful
- AB
- Heritage Pointe
- Heritage Point
- 68 Heritage Lake Shrs

68 Heritage Lake Shrs
68 Heritage Lake Shrs
Highlights
Description
- Home value ($/Sqft)$905/Sqft
- Time on Houseful412 days
- Property typeSingle family
- Neighbourhood
- Lot size10,873 Sqft
- Year built2008
- Garage spaces3
- Mortgage payment
* Sellers may consider trade * LAKEFRONT LUXURY! Welcome to "HERITAGE LAKE SHORES," one of the most coveted locations on this gorgeous lake. Nestled on a QUIET CUL-DE-SAC, this European-inspired residence is one of only 66 exclusive lakefront properties in Heritage Pointe, offering a PERFECT BLEND of luxury and tranquility. Spanning 6,383 sq. ft. of refined living space, the home features 5 bdrms, 5 baths & nearly 100 feet of PRISTINE LAKE FRONTAGE with a PRIVATE DOCK, all showcasing exceptional architectural elegance. The GRAND two-story turret, paired with an arched stone entry & stands as a hallmark of European design, offering a warm and inviting welcome. The exterior, finished in stone and stucco, blends seamlessly with its natural surroundings. A TRIPLE CAR attached garage with epoxy flooring & a rubber driveway adds both functionality & a polished finish. Upon entering, you are greeted by an elegant SPIRAL STAIRCASE, complemented by timeless TRAVERTINE flooring, a stunning CHANDELIER, and UNOBSTRUCTED LAKE VIEWS. The expansive GREAT ROOM, with its SOARING 20-foot TRAY CEILING & dual-sided fireplace, creates a cozy chalet-style living area that offers STUNNING lake views.The GOURMET KITCHEN is a chef's dream, featuring a wrap-around design with GRANITE countertops, floor-to-ceiling cabinets, and a spacious breakfast nook with PANORAMIC LAKE VIEWS. Top-of-the-line appliances, including a Sub-Zero fridge, Wolf gas cooktop, dual dishwashers, and a wine and beverage area, make this space ideal for both casual dining and entertaining. The ELEGANT DINING area is a spacious, inviting setting to host those large family dinners or holiday gatherings. The main floor features a home office / den with lake views, fireplace, built in bookshelves – the perfect place to work from home or curl up with a good book! The main floor offers added convenience of a large main floor laundry, half bath and mud room. This FIVE BEDROOM home has FOUR BEDROOMS located UPSTAI RS, connected by a walkway that overlooks the lake. The PRIMARY SUITE is grand in size, offering full LAKE VIEWS and a SPA-LIKE 5-piece ENSUITE with a soaker tub, double vanities, and a spacious walk-in closet with CUSTOM shelving. The second bedroom upstairs has a 3 pc ensuite bath, and the third and forth bedrooms upstairs share a 5pc main bathroom, making it ideal for family living.The WALK OUT BASEMENT is an entertainer’s dream, complete with a HOME THEATER room with an Epson projector, 120” (10’) screen, built in speakers and surround sound system, set up perfect for those home movie nights! The entertaining continues with a large family room, dry bar, and outdoor living space. The 5th bedroom is currently set up as a crafting room – with large windows, it makes a great guest room or craft room. The fully landscaped yard has mature trees, a private dock and sand beach, perfect for enjoying the lake’s natural beauty and fun on the waterfront. The community offers year-round activities! (id:63267)
Home overview
- Cooling Central air conditioning
- Heat type Forced air
- # total stories 3
- Construction materials Wood frame
- Fencing Not fenced
- # garage spaces 3
- # parking spaces 6
- Has garage (y/n) Yes
- # full baths 4
- # half baths 1
- # total bathrooms 5.0
- # of above grade bedrooms 5
- Flooring Carpeted, tile
- Has fireplace (y/n) Yes
- Community features Lake privileges, fishing
- View View
- Lot desc Landscaped, underground sprinkler
- Lot dimensions 1010.15
- Lot size (acres) 0.24960466
- Building size 4393
- Listing # A2160365
- Property sub type Single family residence
- Status Active
- Storage 4.724m X 2.643m
Level: Basement - Family room 9.144m X 12.216m
Level: Basement - Storage 3.072m X 1.548m
Level: Basement - Media room 4.09m X 5.867m
Level: Basement - Other 3.353m X 5.41m
Level: Basement - Bedroom 4.724m X 5.005m
Level: Basement - Bathroom (# of pieces - 3) 1.5m X 2.743m
Level: Basement - Recreational room / games room 1.32m X 1.32m
Level: Basement - Furnace 2.515m X 5.892m
Level: Basement - Pantry 2.134m X 3.1m
Level: Main - Bathroom (# of pieces - 2) 1.881m X 1.548m
Level: Main - Breakfast room 3.658m X 4.267m
Level: Main - Laundry 2.387m X 3.1m
Level: Main - Living room 6.782m X 5.663m
Level: Main - Other 2.463m X 2.134m
Level: Main - Office 4.572m X 3.962m
Level: Main - Kitchen 5.538m X 6.858m
Level: Main - Other 9.93m X 3.581m
Level: Main - Dining room 4.776m X 4.267m
Level: Main - Other 2.414m X 2.844m
Level: Main
- Listing source url Https://www.realtor.ca/real-estate/27338247/68-heritage-lake-shores-heritage-pointe
- Listing type identifier Idx

$-10,600
/ Month












