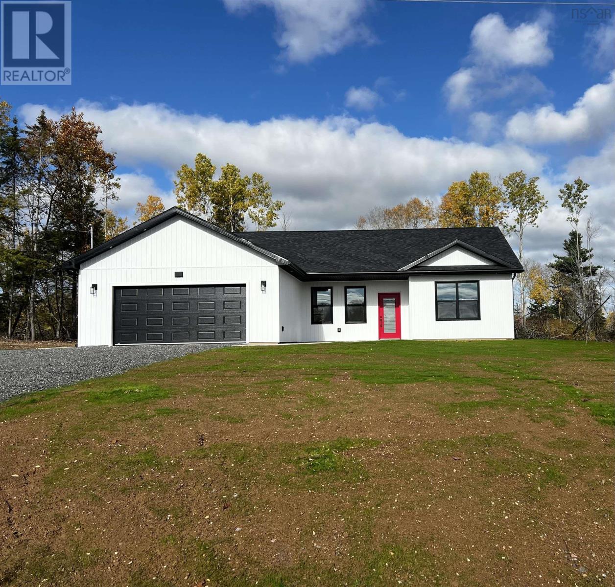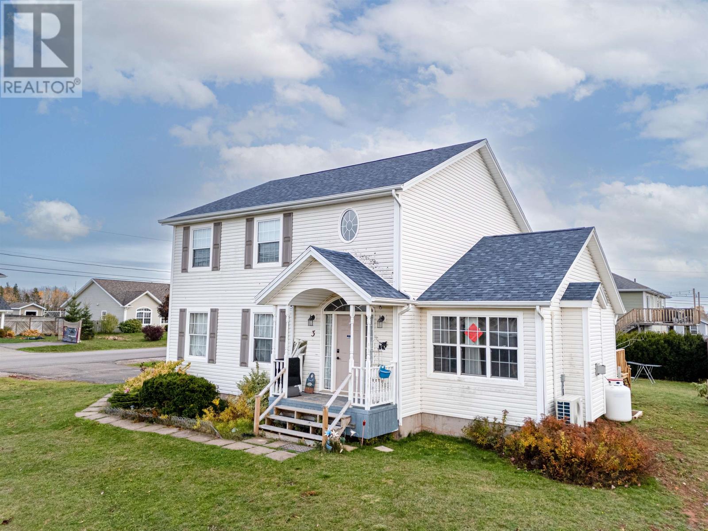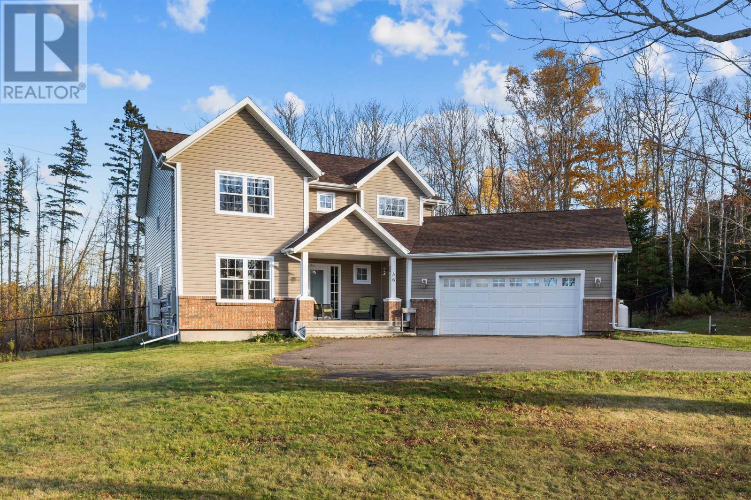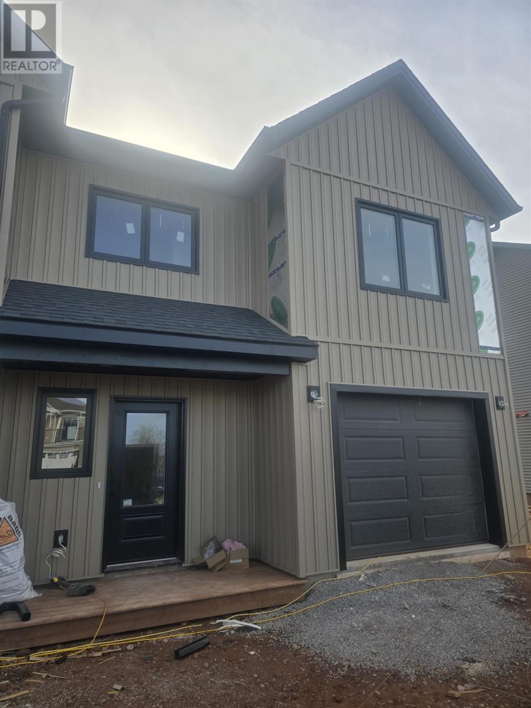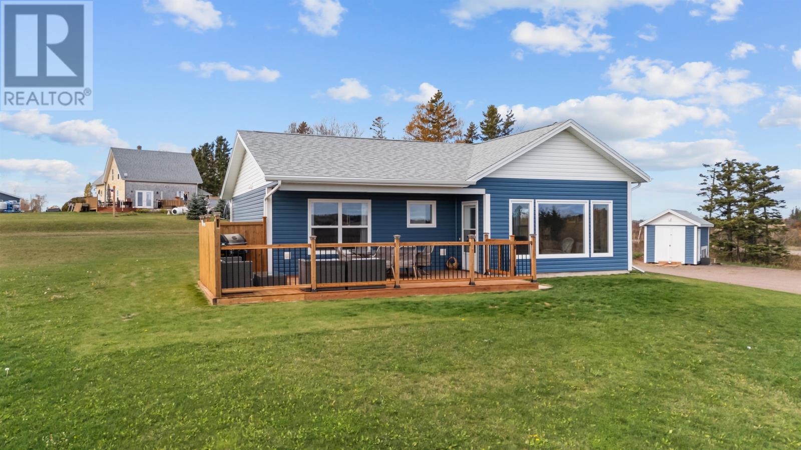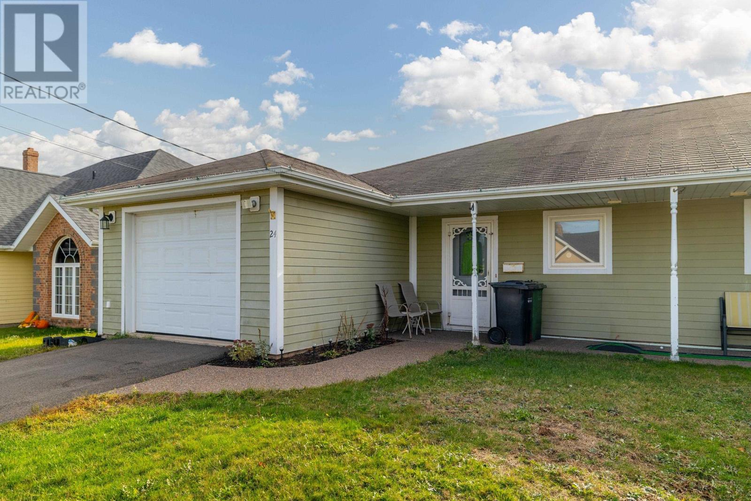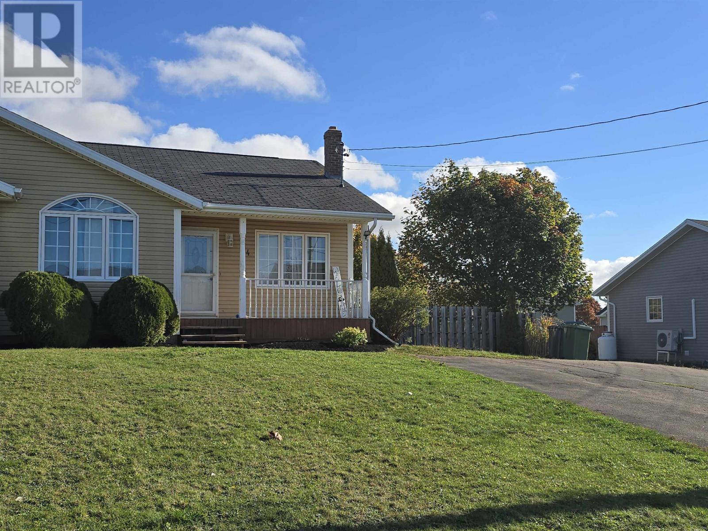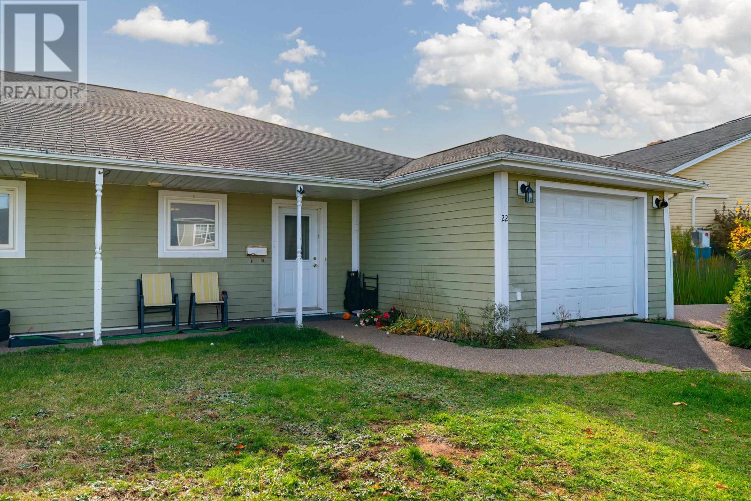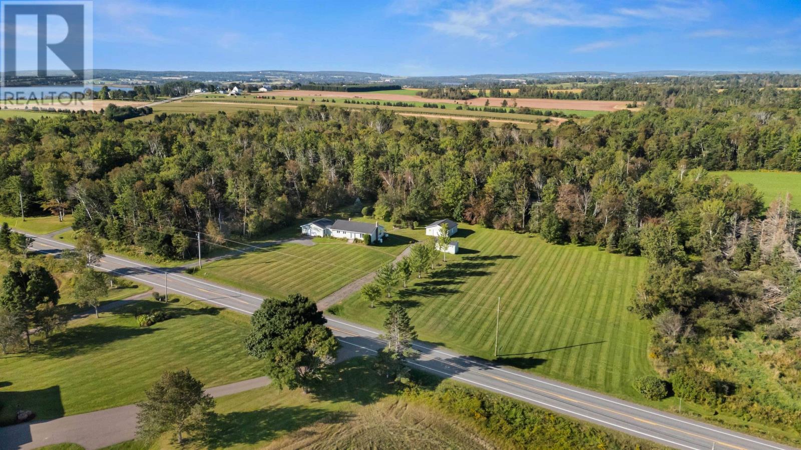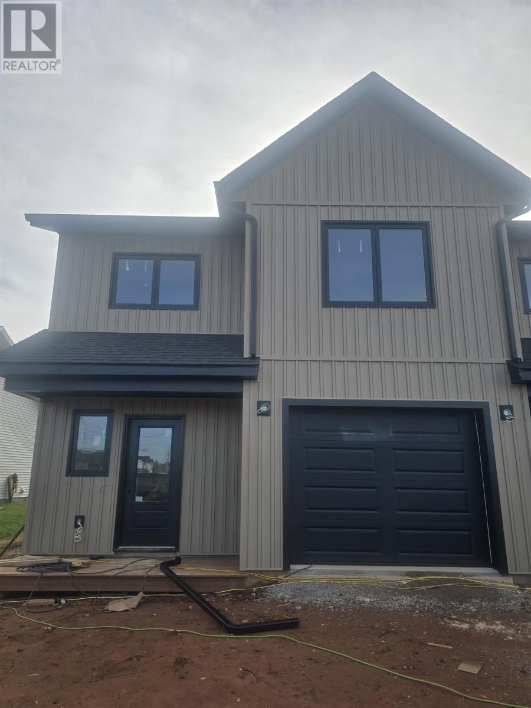- Houseful
- PE
- Murray River
- C0A
- 4646 Cape Bear Rd
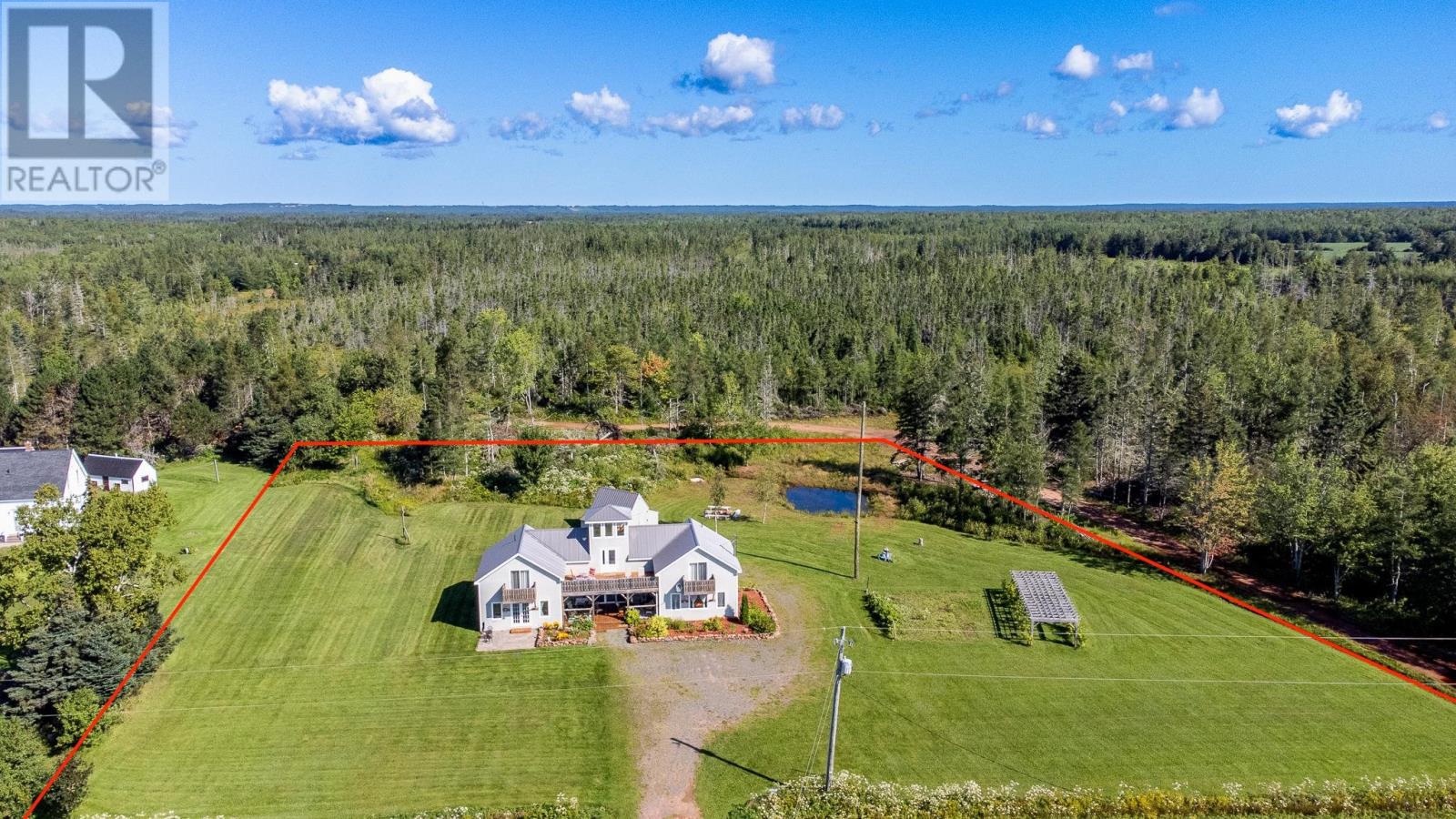
Highlights
Description
- Time on Houseful15 days
- Property typeSingle family
- Lot size1.81 Acres
- Year built2016
- Mortgage payment
Welcome to 4646 Cape Bear Rd, a stunning 5 bedroom, 2 bathroom waterview home nestled near the charming community of Murray River. This exceptional home is only 8 years young. With 5 bedrooms and 2 bathrooms, there's ample space for your family and guests to relax and unwind. The main floor on the left side of the home features your kitchen and dining area, bathroom and laundry room, and an attached workshop on the back of the home. On the right side of the main floor you'll find the living room, bedroom and a second bathroom. The second level of the home features 4 bedrooms, 2 of which have their own balcony to capture the views. Off the hallway in the middle of the home you'll find the fantastic second level waterview patio. There is also a charming one-of-a-kind lookout on the 3rd level which creates an ideal spot to sip your morning coffee while watching the sunrise over the water or stargazing at night. The property's 1.81 acres of land provide plenty of room for outdoor activities and gardening, while featuring a vineyard, apple trees, pond, and bonfire pit. The well-maintained yard is a canvas for your creativity. Whether you're looking for a year-round home, vacation rental property or a seasonal retreat, 4646 Cape Bear Rd has everything you need to enjoy the beauty and tranquility of Prince Edward Island. All measurements are approximate and must be verified by the purchaser if deemed necessary. (id:63267)
Home overview
- Cooling Air exchanger
- Heat source Electric
- Heat type Baseboard heaters, wall mounted heat pump
- Sewer/ septic Septic system
- # full baths 2
- # total bathrooms 2.0
- # of above grade bedrooms 5
- Flooring Hardwood, laminate, tile
- Subdivision High bank
- View Ocean view
- Directions 1987176
- Lot dimensions 1.81
- Lot size (acres) 1.81
- Listing # 202526102
- Property sub type Single family residence
- Status Active
- Bedroom 13.6m X 19m
Level: 2nd - Bedroom 19m X 13.7m
Level: 2nd - Bedroom 11.4m X 9m
Level: 2nd - Bedroom 9m X 11.2m
Level: 2nd - Other 8.9m X 8.9m
Level: 3rd - Bathroom (# of pieces - 1-6) 7.9m X 6.7m
Level: Main - Laundry 6.8m X 6.7m
Level: Main - Bathroom (# of pieces - 1-6) 4.9m X 6.7m
Level: Main - Kitchen 11.4m X 19m
Level: Main - Living room 11.4m X 19m
Level: Main - Bedroom 11.2m X 12.7m
Level: Main
- Listing source url Https://www.realtor.ca/real-estate/29003091/4646-cape-bear-rd-high-bank-high-bank
- Listing type identifier Idx

$-1,197
/ Month




