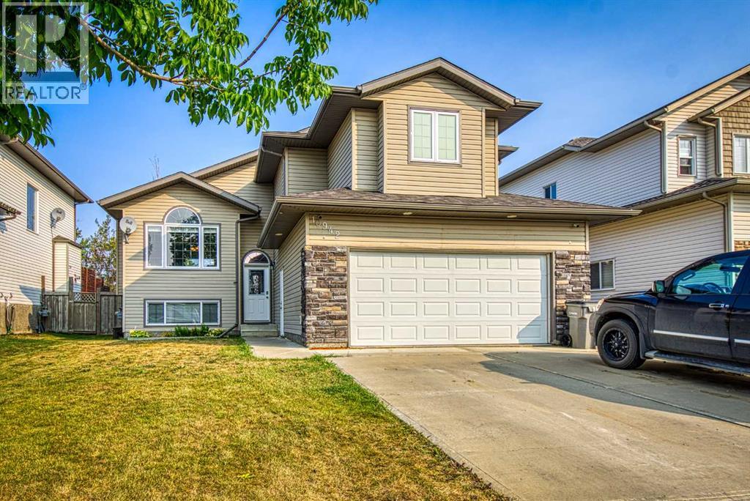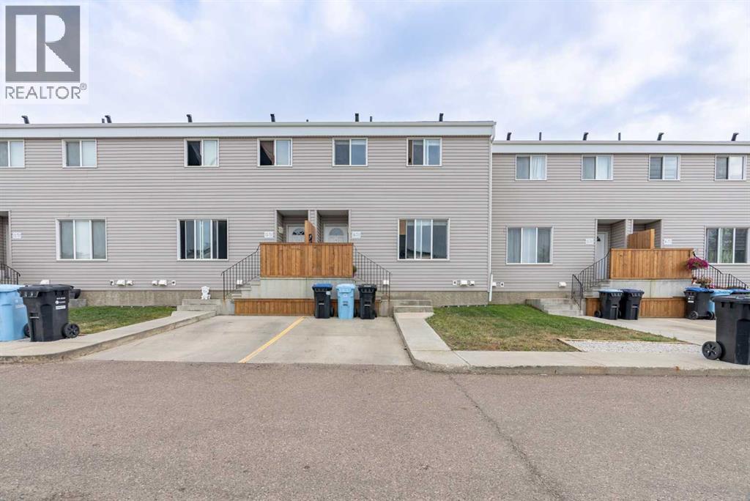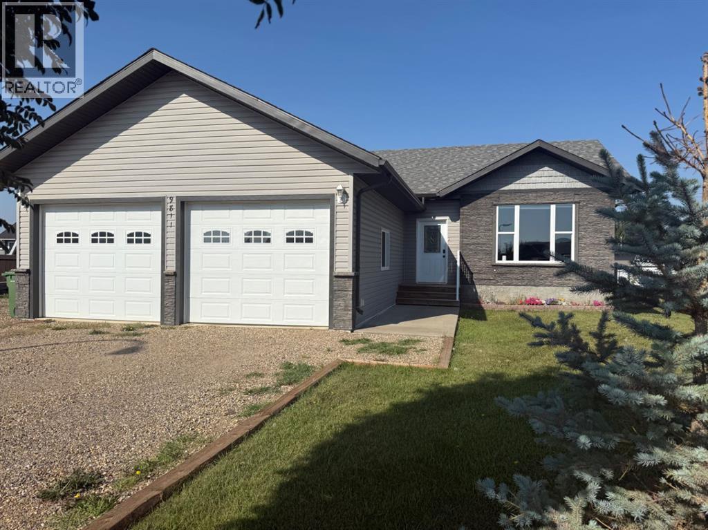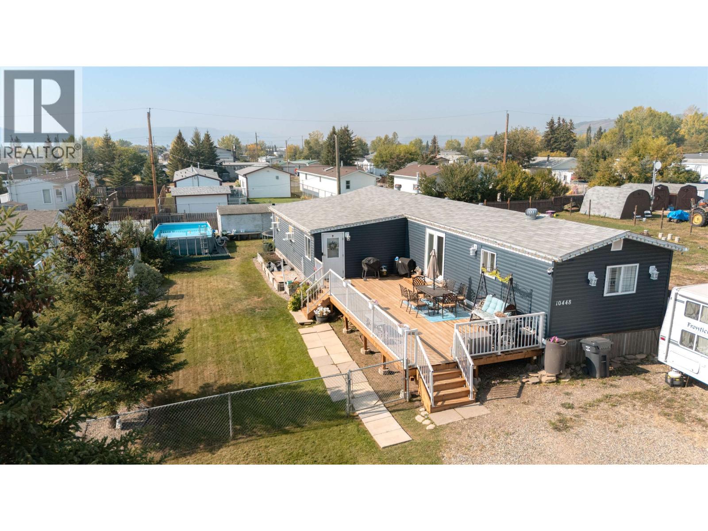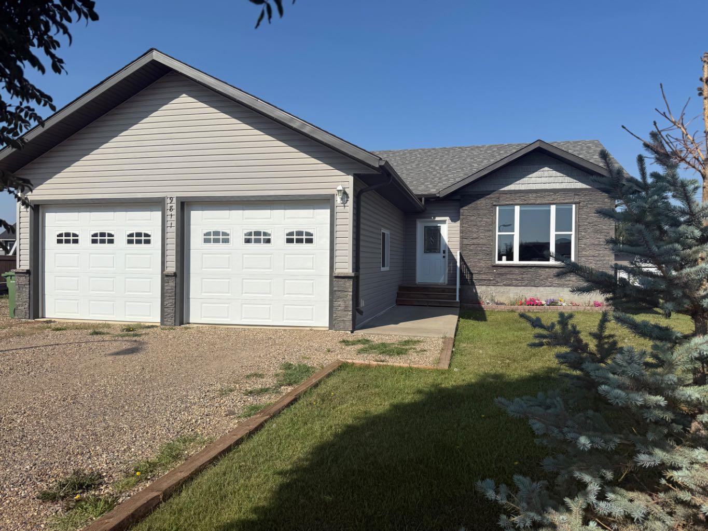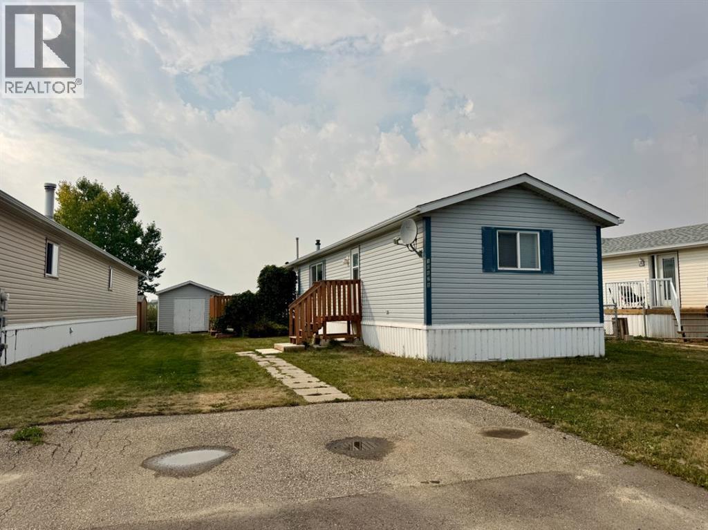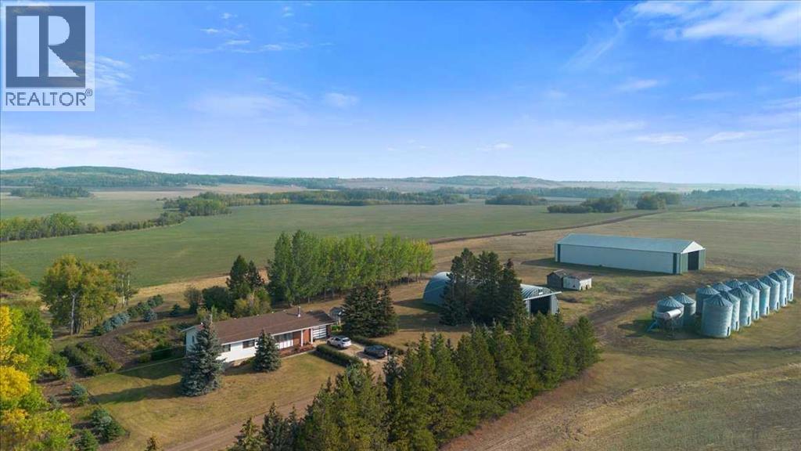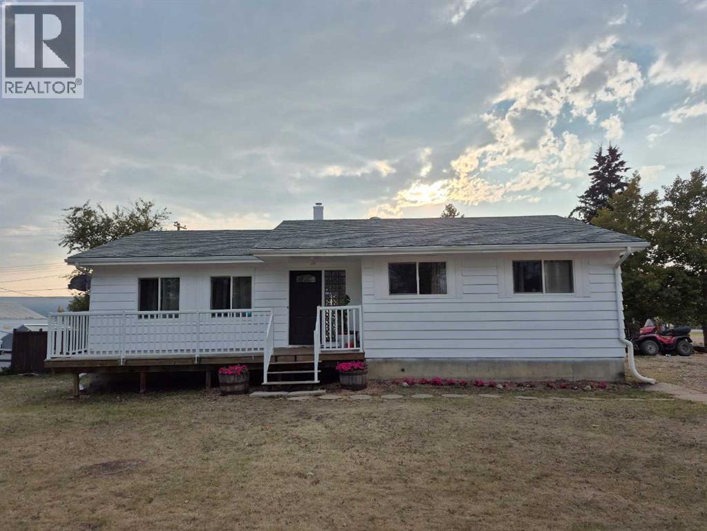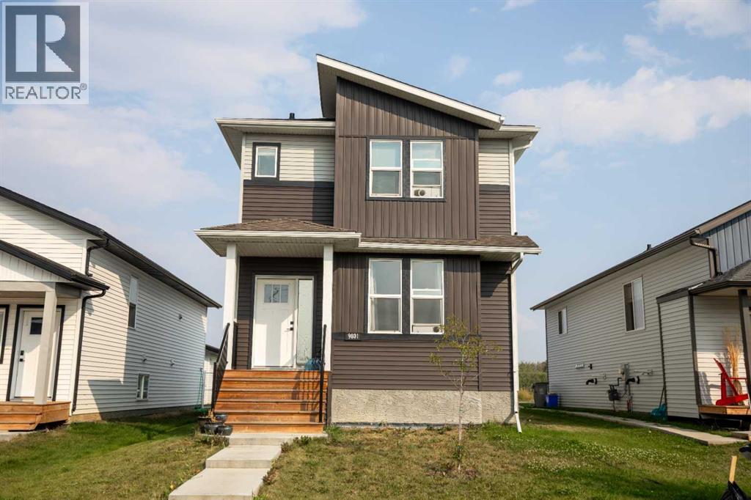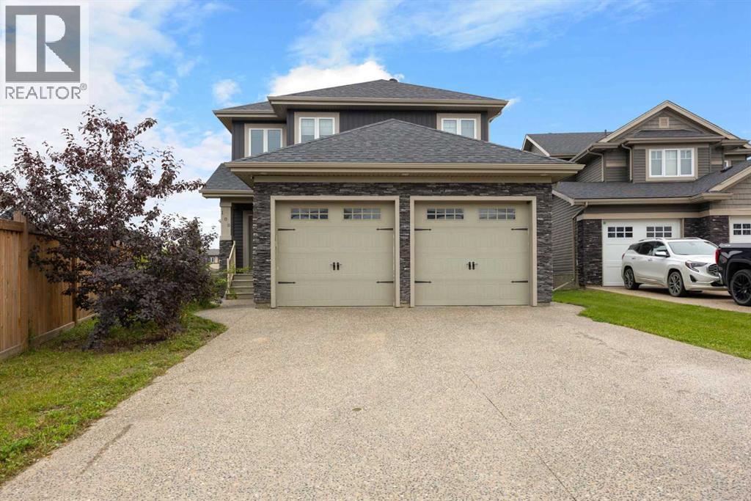- Houseful
- AB
- High Level
- T0H
- 10405 Chinchaga Dr
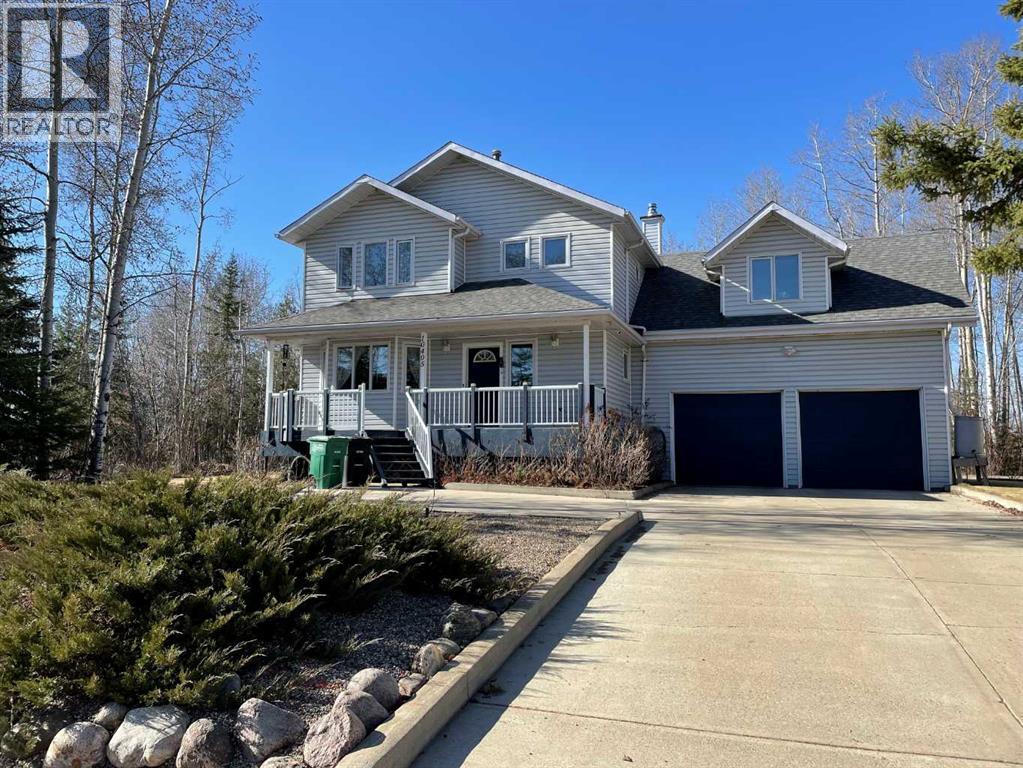
Highlights
Description
- Home value ($/Sqft)$226/Sqft
- Time on Houseful188 days
- Property typeSingle family
- Median school Score
- Lot size0.47 Acre
- Year built1993
- Garage spaces2
- Mortgage payment
PRICE HAS BEEN REDUCED ON THIS "ABSOLUTELY STUNNING" HOME..... Not to often a house comes on the market as Elegant as this... This Custom Built Home is just a step away from YOU..... This 2 storey home is loaded with lots of extras and character. With over 2000+/- sq. ft. on two levels plus a Bonus Room over the garage. As you walk in your are embraced by an oversized foyer that leads you to all avenues of this home. To the left is a set of double glass doors leading into beautiful north facing living room, as well a separate space for the formal dining table. Why not enjoy cooking in the bright u-shaped kitchen that offers solid oak wood cabinets, newer appliances, moveable island and the bright south facing window. Adjacent is the area where you can decide what works best for your family, Dining Table, Family Room or Sitting Space, comes complete with a Wood Burning Stove. What a great way to enjoy family time, entertain or just relax after a busy day. Here is where you find the entrance leading you to a low maintenance composite deck surrounded by metal railings. What a great place to have your morning coffee that overlooks the entire back yard, even spot a deer or two at times, plus get this, it's all a hop, skip and a jump from the walking trails. Around the corner is where you find a quaint two pc powder room and the entrance to the garage.. As you make your way upstairs, here is where you will find two very accommodating bedrooms, full bathroom with a soaker tub, the large master bedroom with a walk-in closet and the 3 pcs ensuite. Just a few short steps is where you will find the Bonus Room with built in book cases, shelving and home to a second laundry hook up. The basement offers a great space for a kids playroom, in-house gym, or perhaps a gaming area. To complete the lower level is the 4th bedroom, storage room, 3 pc bathroom and shared laundry/mechanical room. This home offers in-floor heating throughout the basement as well as the two car attached gar age. Why not complete this package with a Green House and Storage Shed. All Nestled on an oversized treed lot for your very own private setting. Don't wait to enjoy the lifestyle you deserve..... Minutes is what separates you from owning the home of your DREAMS... (id:63267)
Home overview
- Cooling None
- Heat source Natural gas, wood
- Heat type Forced air, wood stove, in floor heating
- # total stories 2
- Construction materials Wood frame
- Fencing Not fenced
- # garage spaces 2
- # parking spaces 4
- Has garage (y/n) Yes
- # full baths 3
- # half baths 1
- # total bathrooms 4.0
- # of above grade bedrooms 4
- Flooring Carpeted, laminate, linoleum
- Lot dimensions 1890
- Lot size (acres) 0.4670126
- Building size 1926
- Listing # A2199284
- Property sub type Single family residence
- Status Active
- Bedroom 3.862m X 2.972m
Level: 2nd - Bedroom 3.301m X 3.81m
Level: 2nd - Bathroom (# of pieces - 3) Level: 2nd
- Bathroom (# of pieces - 4) Level: 2nd
- Primary bedroom 3.987m X 4.7m
Level: 2nd - Bedroom 3.886m X 3.886m
Level: Basement - Bathroom (# of pieces - 3) Level: Lower
- Bathroom (# of pieces - 2) Level: Main
- Listing source url Https://www.realtor.ca/real-estate/27987331/10405-chinchaga-drive-high-level
- Listing type identifier Idx

$-1,160
/ Month

