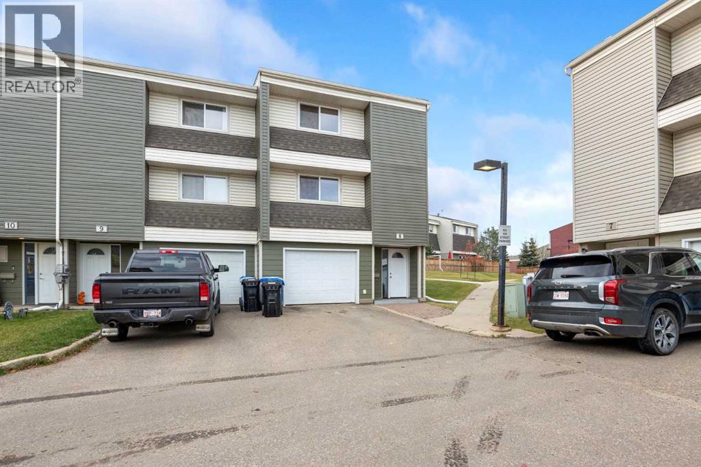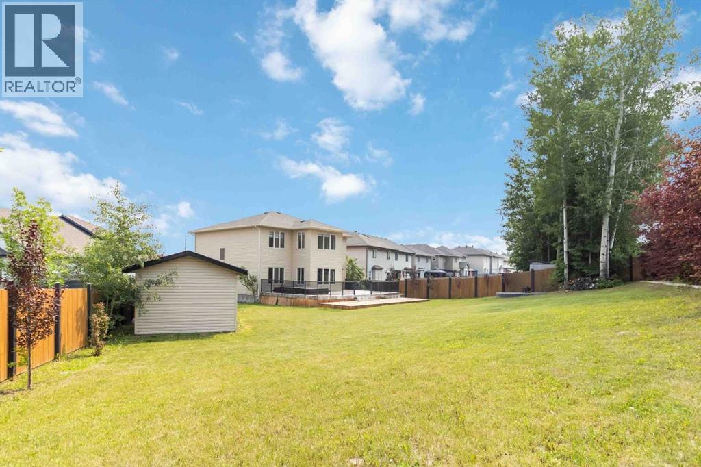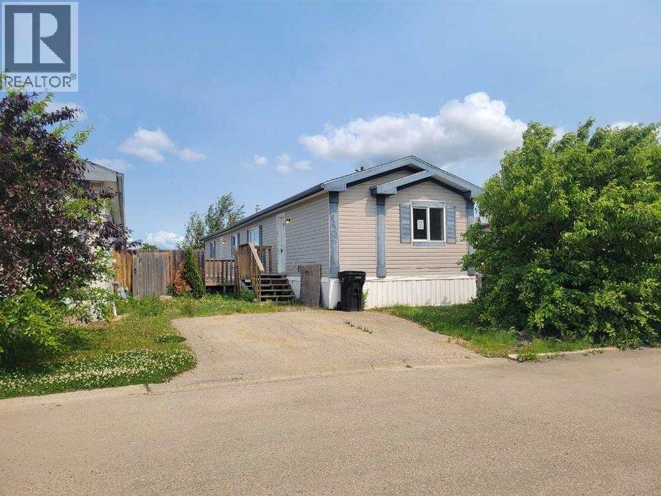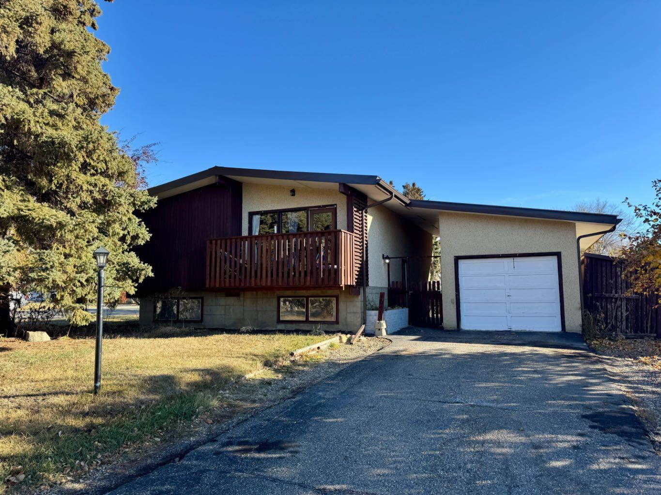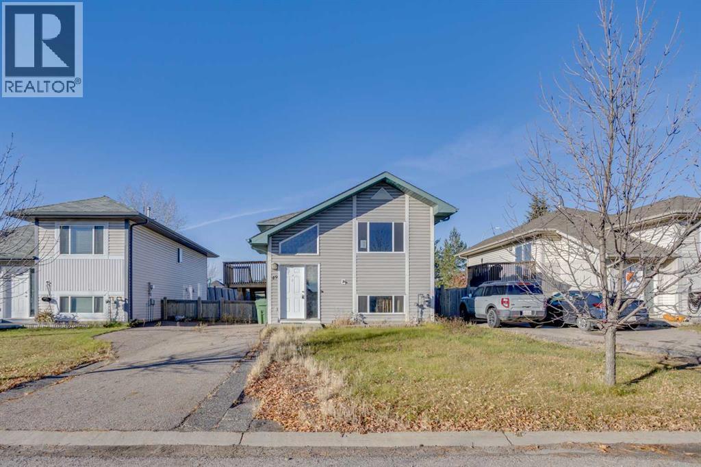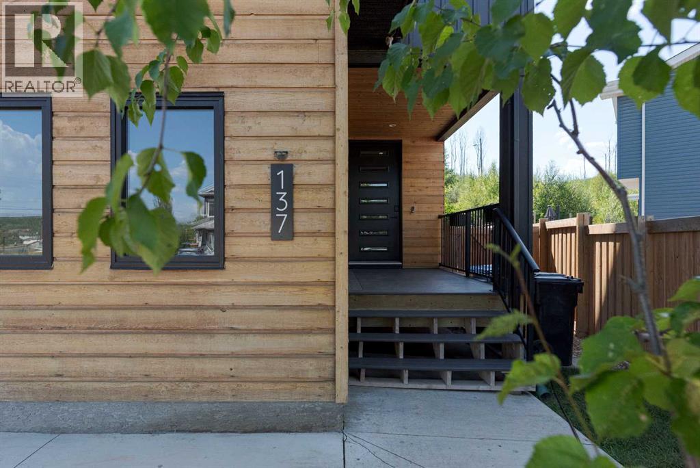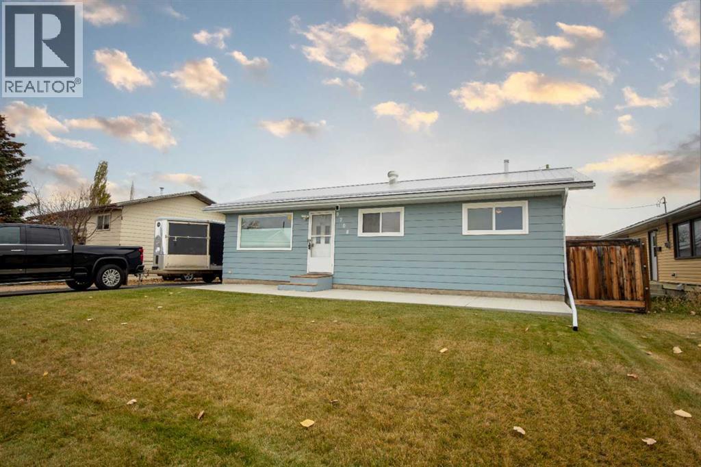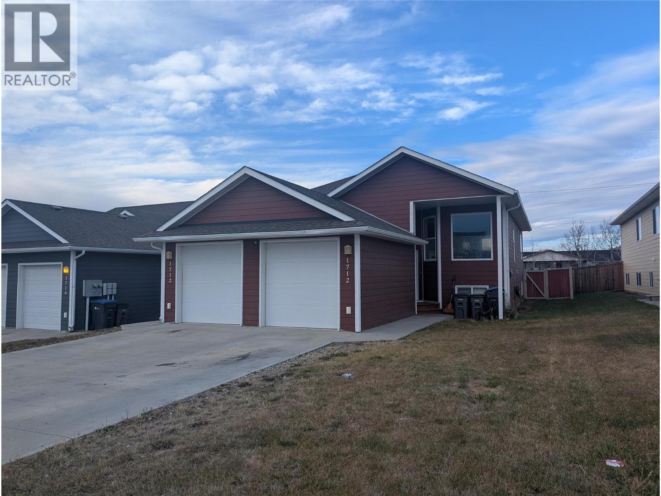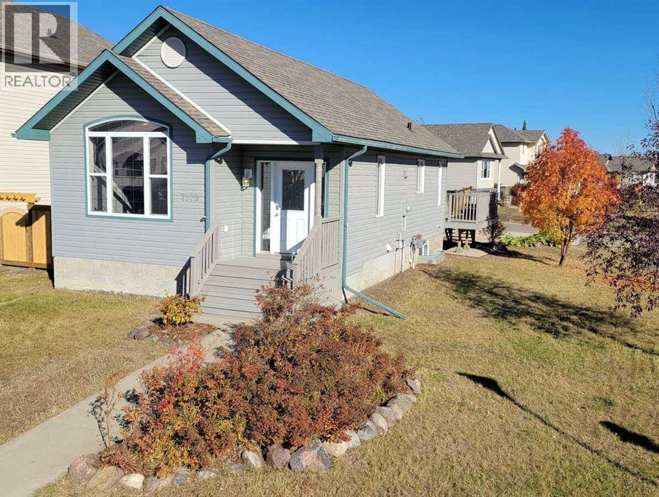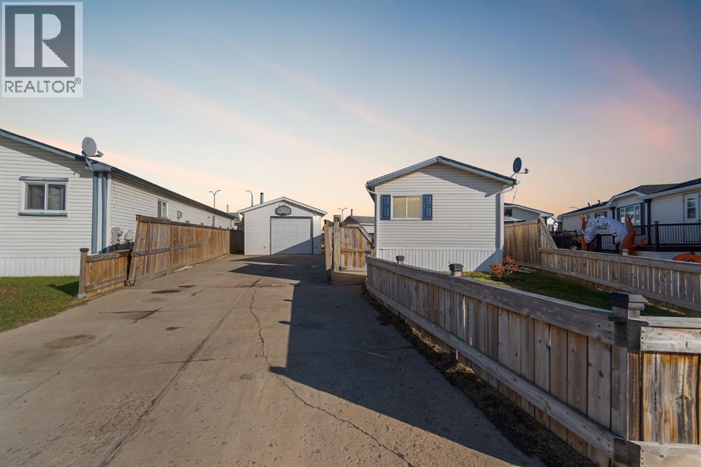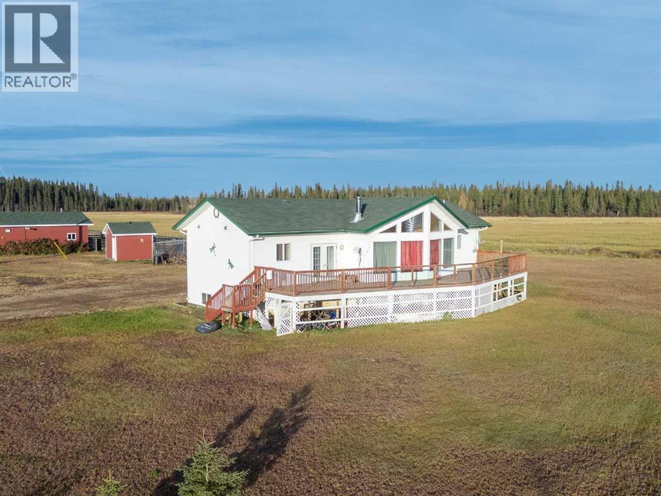- Houseful
- AB
- High Level
- T0H
- 10410 Chinchaga Dr
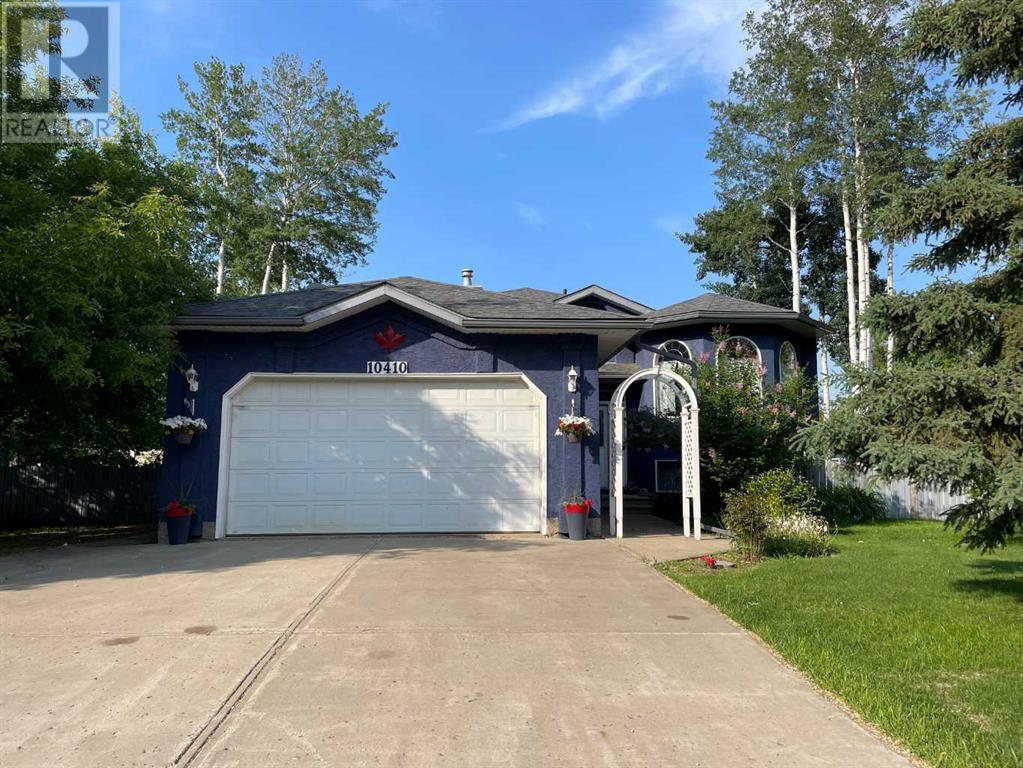
Highlights
Description
- Home value ($/Sqft)$251/Sqft
- Time on Houseful206 days
- Property typeSingle family
- StyleBi-level
- Median school Score
- Lot size0.44 Acre
- Year built1997
- Garage spaces3
- Mortgage payment
Welcome to your new home. Located in desirable area of High Level, this move-in-ready 4-bedroom, 3-bathroom family home boasts 2,030 sq. ft. +/- of bright and sunny living space. The living room has plenty of natural light adjacent to a dining room complete with a three-sided natural gas fireplace. In the kitchen you will find an abundance of beautiful custom made cabinetry with Quartz counter tops, stunning Brand New Stainless Steel appliances, a Pantry, Breakfast Bar and well as separate eating area. Here is where you will find yourself in awe as you are overlooking an expansive backyard. There is plenty of space for relaxation and gatherings with both a living room and a family room. A spacious primary bedroom features a private 4-piece ensuite, walk in closet with a private hot tub area, no need to go outside to enjoy this feature. 2 other bedrooms and 4-piece bathroom completes the upper level. In the lower level is where you will find what ever your needs requires, games or weight room, family area, socialising bar, 4th bedroom, 3-pcs bathroom and a crafting space. A large front drive provides ample parking for family or guests. This home is conveniently located to all levels of schools. Just under a half-acre lot, nestled in the corner you will find your very own "Man Cave" with in-floor heat, loads of space just awaiting your personal touch. This beautifully landscaped yard comes complete with Gazebo, Water Fountain, White and Red Crab Apples trees, Mother natures very own Mature Trees, in ground sprinkler systems, fully fenced yard, over sized deck, Fire Pit area and the list is endless. There is no better way to explain this one of a kind property unless you see it with your very own eyes. Don’t miss out on this incredible opportunity! (id:63267)
Home overview
- Cooling Central air conditioning
- Heat source Natural gas
- Heat type Forced air, in floor heating
- Fencing Fence
- # garage spaces 3
- # parking spaces 4
- Has garage (y/n) Yes
- # full baths 3
- # total bathrooms 3.0
- # of above grade bedrooms 4
- Flooring Carpeted, ceramic tile, vinyl
- Has fireplace (y/n) Yes
- Lot desc Fruit trees, landscaped, lawn, underground sprinkler
- Lot dimensions 1800
- Lot size (acres) 0.4447739
- Building size 2029
- Listing # A2207339
- Property sub type Single family residence
- Status Active
- Bathroom (# of pieces - 3) Measurements not available
Level: Basement - Bedroom 4.852m X 4.167m
Level: Lower - Bathroom (# of pieces - 4) Level: Main
- Bedroom 3.301m X 4.09m
Level: Main - Bathroom (# of pieces - 4) Measurements not available
Level: Main - Bedroom 3.353m X 3.786m
Level: Main - Primary bedroom 4.243m X 4.852m
Level: Main
- Listing source url Https://www.realtor.ca/real-estate/28112544/10410-chinchaga-drive-high-level
- Listing type identifier Idx

$-1,360
/ Month

