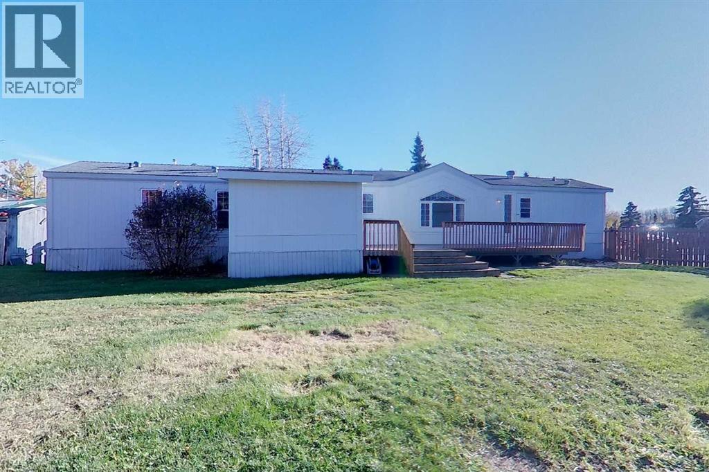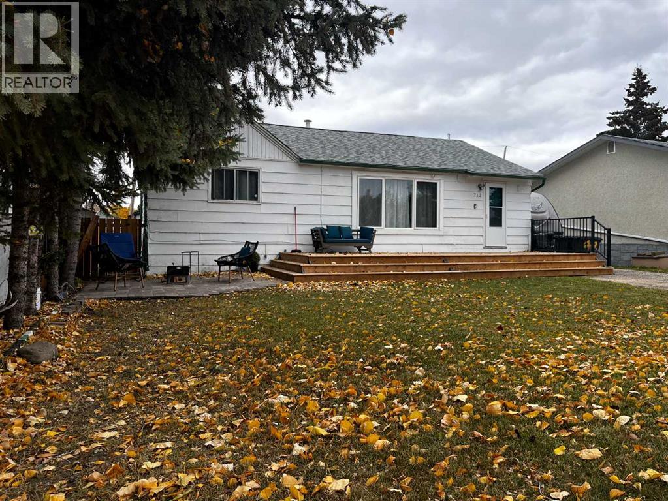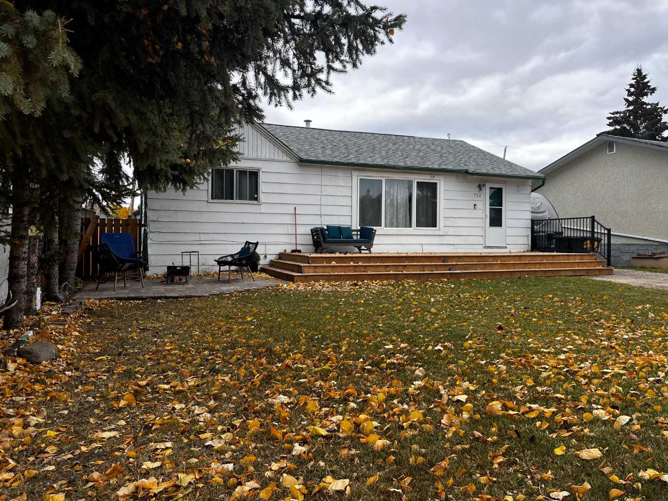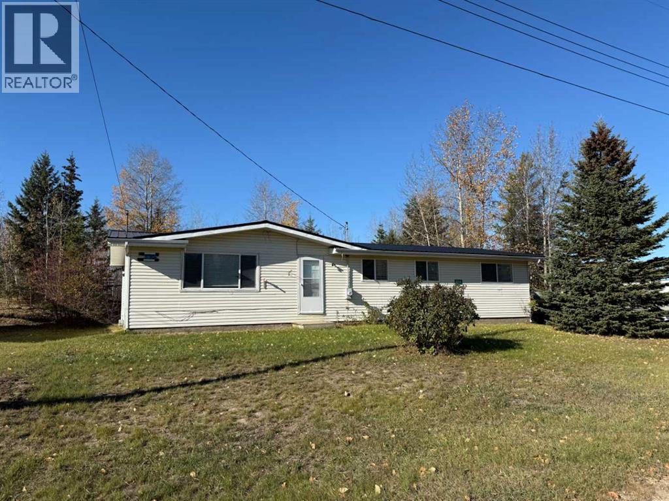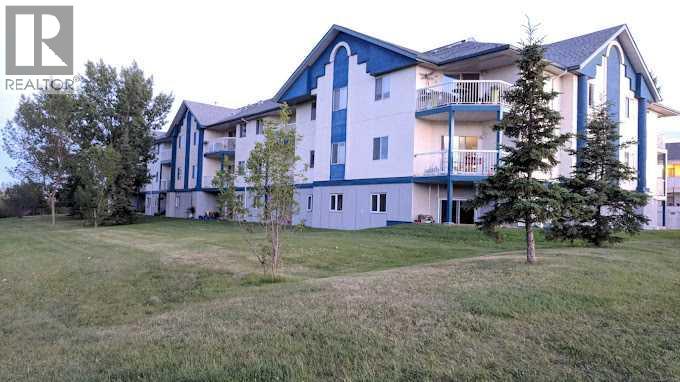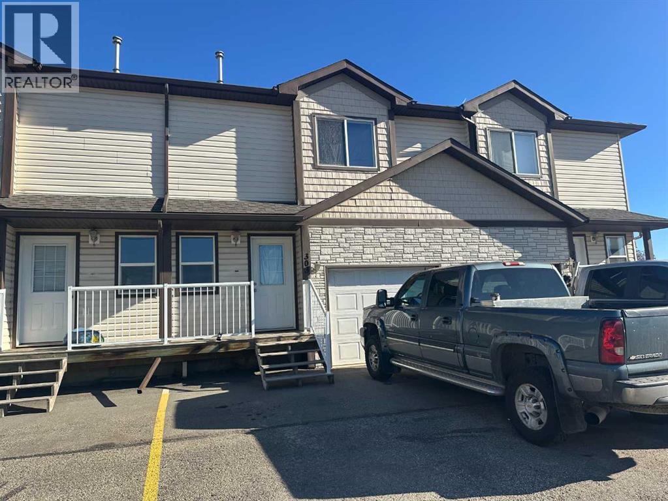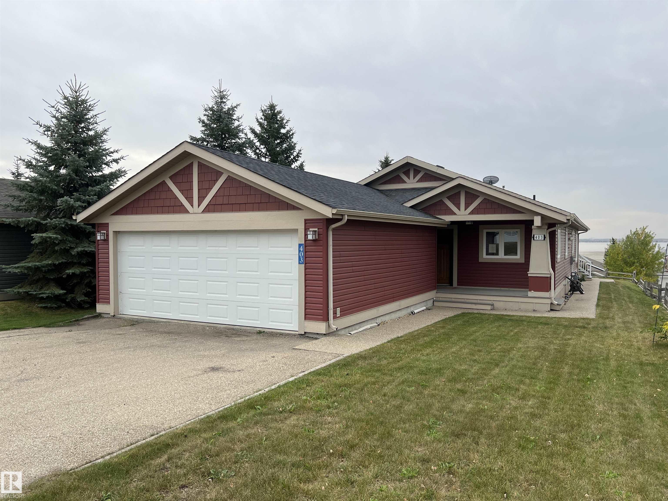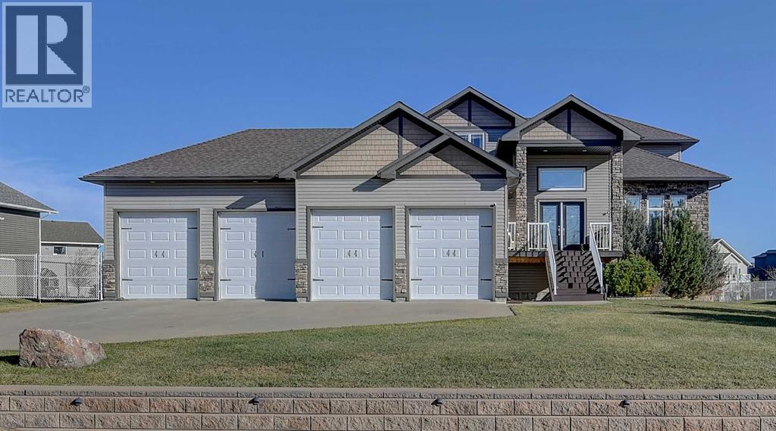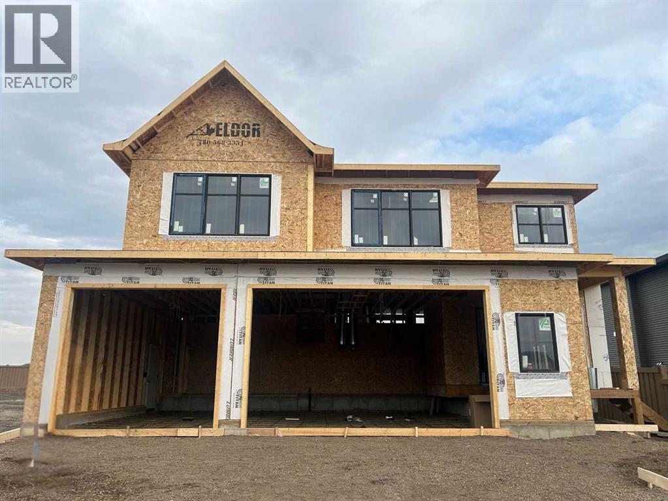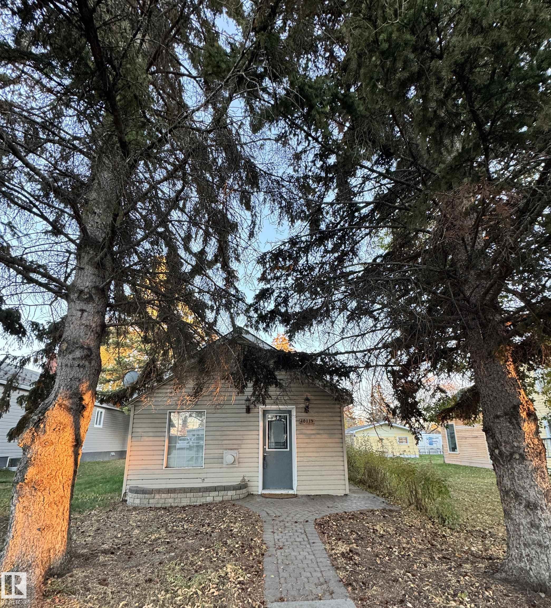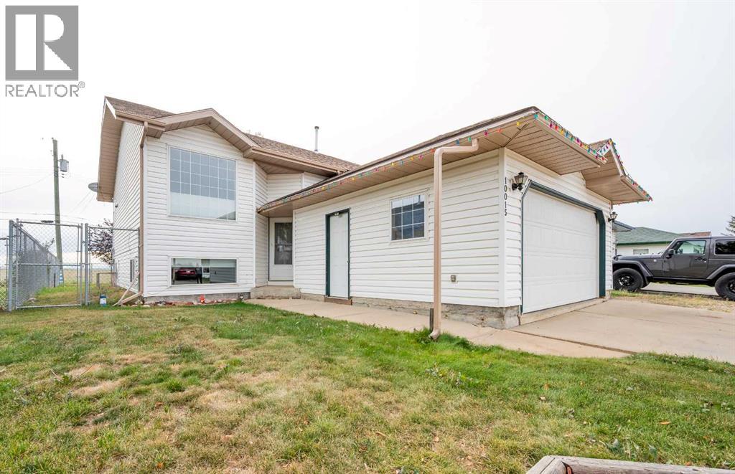- Houseful
- AB
- High Prairie
- T0G
- 4401 Silverwood Cres
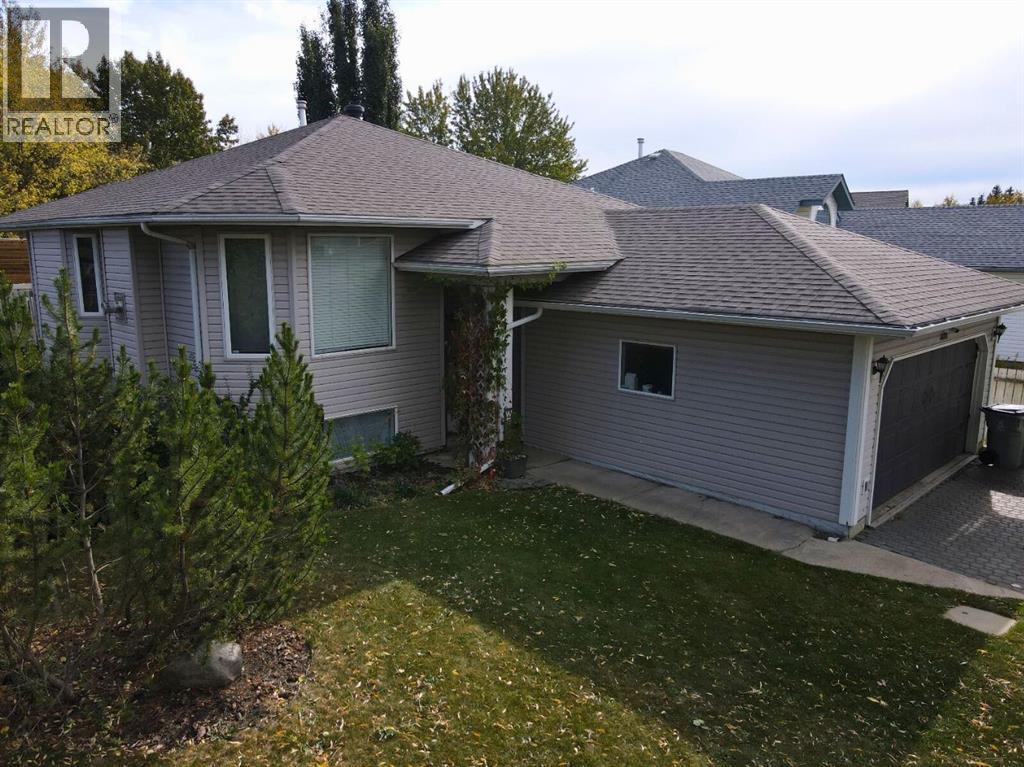
Highlights
Description
- Home value ($/Sqft)$362/Sqft
- Time on Houseful10 days
- Property typeSingle family
- StyleBi-level
- Median school Score
- Year built1999
- Garage spaces2
- Mortgage payment
Welcome home! This beautiful 1175-square-foot residence is a perfect blend of comfort and functionality, offering 5 total bedrooms and 3 full baths for the growing family. The bright, open-concept main floor features a spacious living room and a modern kitchen, creating an ideal layout for entertaining and daily living. For your convenience, the main floor also includes a laundry room and three generous bedrooms, including the primary bedroom equipped with a 3 piece ensuite. The fully developed basement adds incredible extra living space with a large family/rec room, two additional bedrooms, a dedicated office, and another full bathroom. Outside, the fully landscaped and private backyard is a serene oasis, backing onto a tranquil creek for a truly picturesque setting. The double attached, heated garage is a fantastic bonus, providing secure parking and storage all year round. This property offers a unique combination of peaceful, private living with all the modern amenities you desire. Recent updates, including a new air conditioning unit and updated shingles, ensure peace of mind for years to come. (id:63267)
Home overview
- Cooling Central air conditioning
- Heat type Forced air
- # total stories 1
- Fencing Fence
- # garage spaces 2
- # parking spaces 4
- Has garage (y/n) Yes
- # full baths 3
- # total bathrooms 3.0
- # of above grade bedrooms 5
- Flooring Hardwood, laminate, tile
- Has fireplace (y/n) Yes
- Community features Golf course development
- Lot desc Lawn
- Lot dimensions 8155
- Lot size (acres) 0.19161184
- Building size 1175
- Listing # A2262462
- Property sub type Single family residence
- Status Active
- Office 2.286m X 2.871m
Level: Basement - Bathroom (# of pieces - 3) 2.185m X 2.719m
Level: Basement - Bedroom 2.566m X 3.429m
Level: Basement - Bedroom 3.353m X 3.834m
Level: Basement - Bedroom 3.429m X 2.768m
Level: Main - Laundry 1.652m X 1.929m
Level: Main - Primary bedroom 4.825m X 4.139m
Level: Main - Bathroom (# of pieces - 3) 1.728m X 2.362m
Level: Main - Bedroom 2.871m X 2.871m
Level: Main - Bathroom (# of pieces - 3) 2.896m X 2.21m
Level: Main
- Listing source url Https://www.realtor.ca/real-estate/28958671/4401-silverwood-crescent-high-prairie
- Listing type identifier Idx

$-1,133
/ Month

