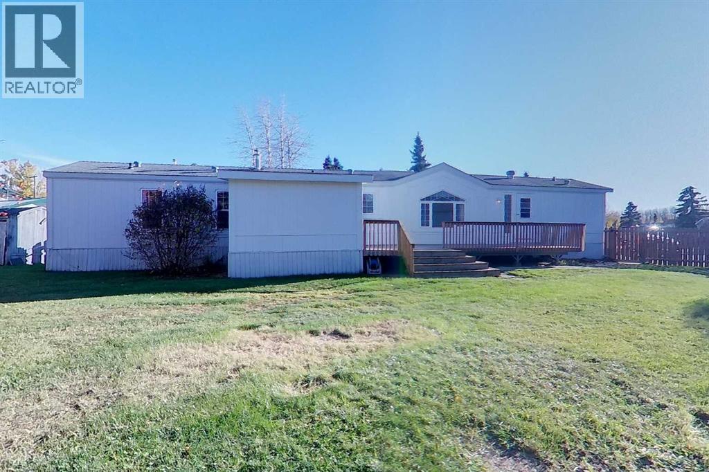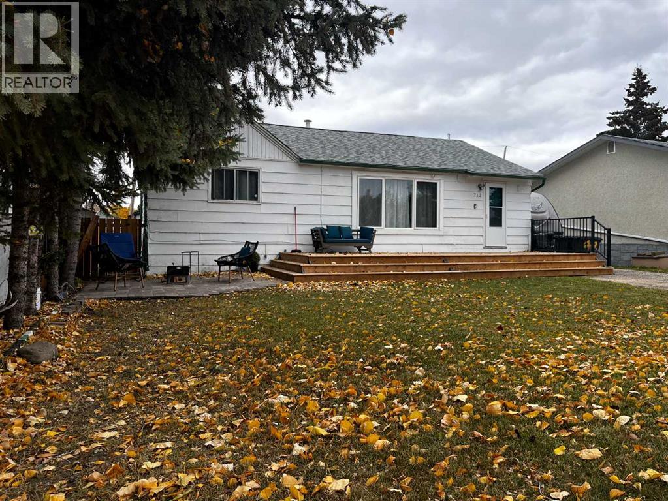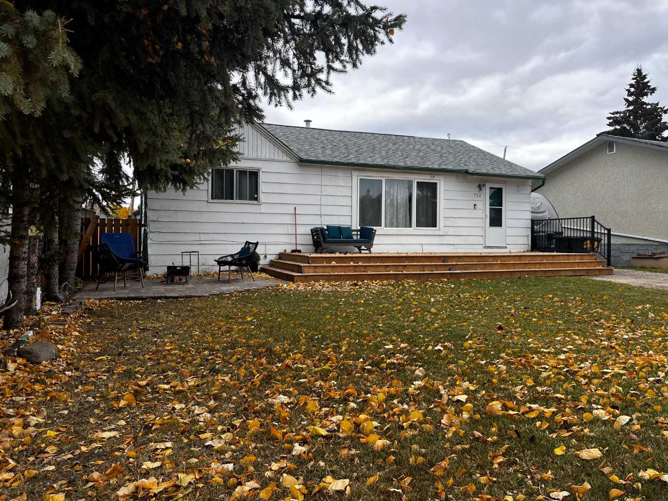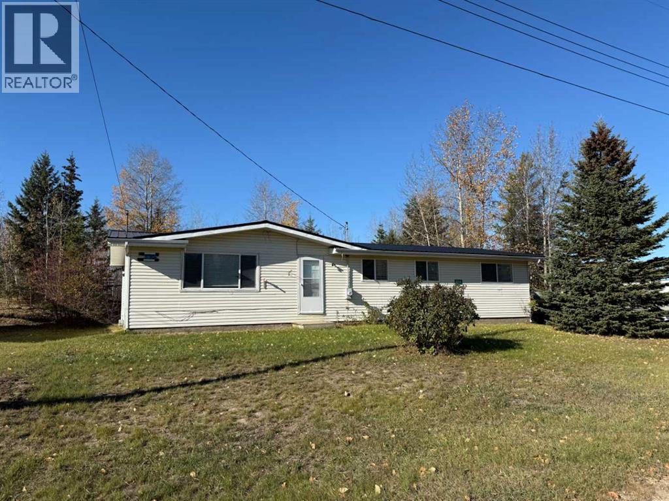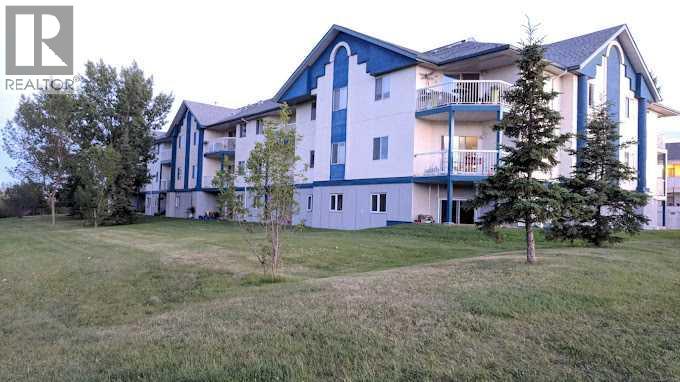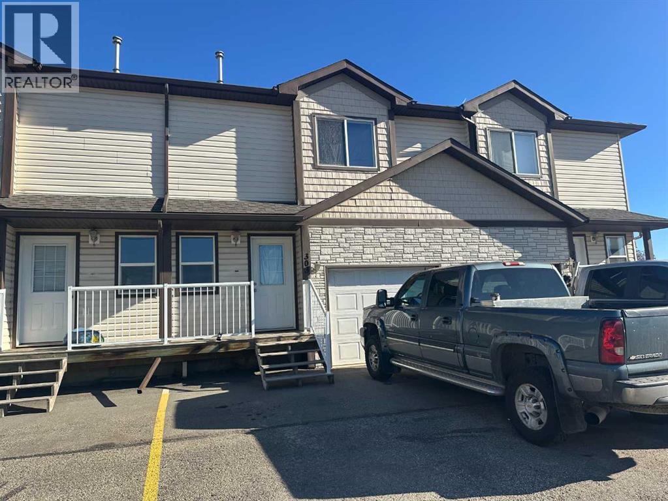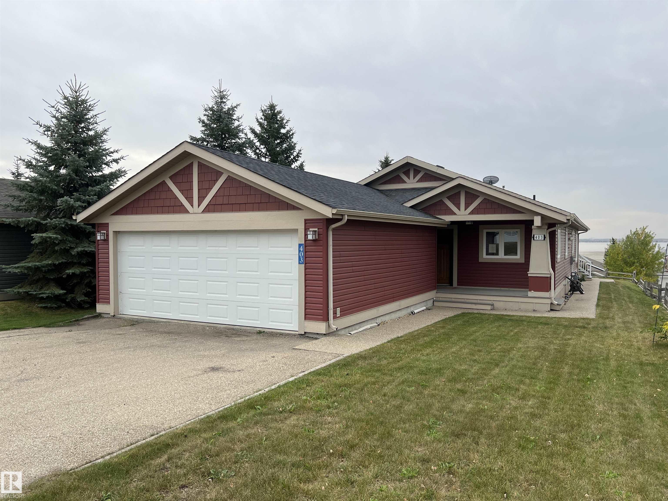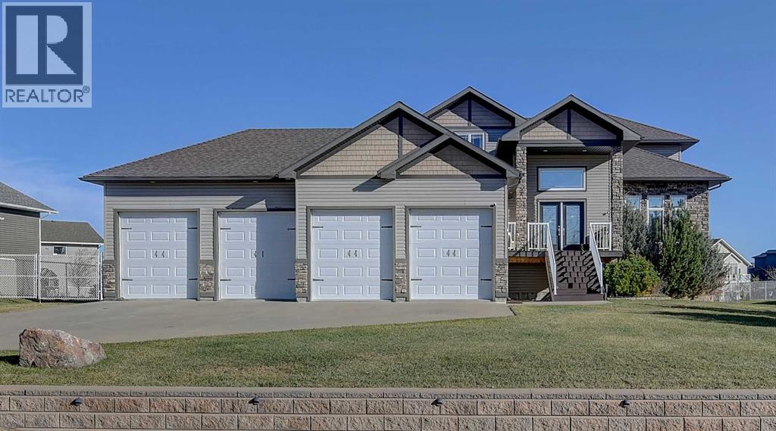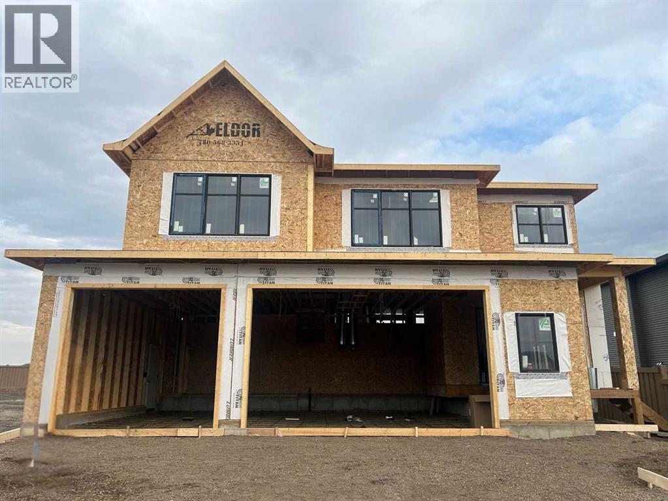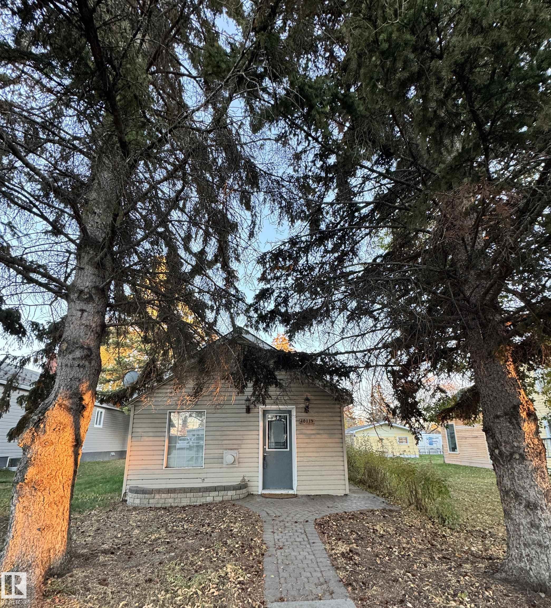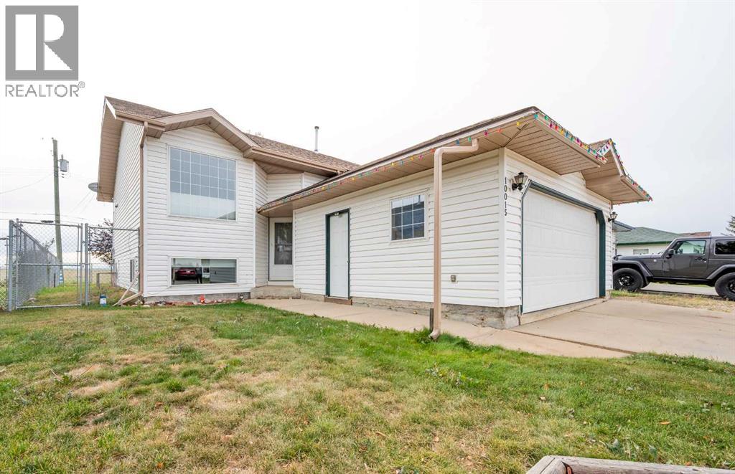- Houseful
- AB
- High Prairie
- T0G
- 48 Street Unit 5804 #a
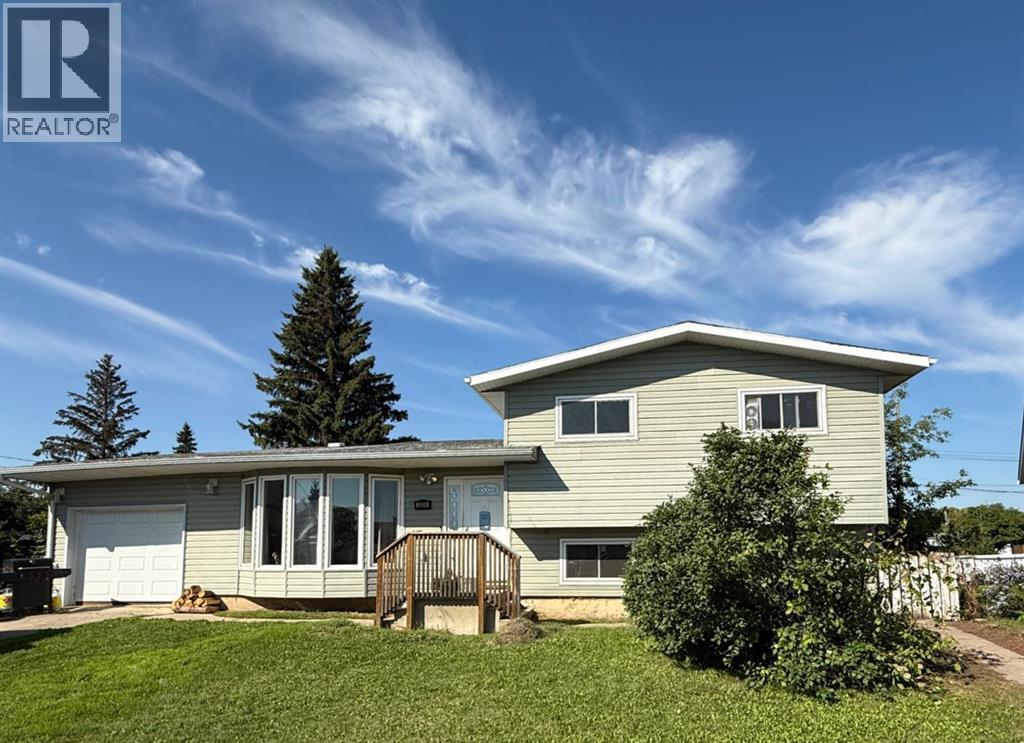
Highlights
Description
- Home value ($/Sqft)$137/Sqft
- Time on Houseful54 days
- Property typeSingle family
- Style4 level
- Median school Score
- Lot size6510.00 Acres
- Year built1978
- Garage spaces1
- Mortgage payment
A diamond in the rough awaits! This fixer-upper is ideal for the handyperson or investor looking to build equity through a renovation. It is a uniquely laid-out 4-level split, a home built in 1978 with vinyl window updates and hardwood flooring. Nestled on a peaceful, family-friendly cul-de-sac, this 1300 sq ft property sits on a desirable pie-shaped lot, offering a generous and private fenced backyard. The kitchen is equipped with updated stainless steel appliances. The home's exceptional layout is designed for comfort and privacy. The entire third level can serve as your personal retreat, featuring a gas fireplace and a primary bedroom that boasts a convenient 3-piece ensuite bathroom and a walk-in closet. Adding to the home's unique functionality, the fourth level features workshop space with direct access up a small flight of stairs into the attached garage. This one-of-a-kind home in a quiet location is a must-see! (id:63267)
Home overview
- Cooling None
- Heat type Forced air
- Fencing Fence
- # garage spaces 1
- # parking spaces 2
- Has garage (y/n) Yes
- # full baths 2
- # total bathrooms 2.0
- # of above grade bedrooms 5
- Flooring Hardwood, linoleum, vinyl
- Lot dimensions 6510
- Lot size (acres) 0.15296052
- Building size 1310
- Listing # A2250925
- Property sub type Single family residence
- Status Active
- Bedroom 3.149m X 3.581m
Level: Basement - Office 3.328m X 4.191m
Level: Basement - Bathroom (# of pieces - 3) 1.804m X 3.124m
Level: Lower - Bedroom 3.225m X 4.139m
Level: Lower - Bedroom 3.786m X 3.377m
Level: Upper - Bedroom 2.566m X 3.377m
Level: Upper - Primary bedroom 3.301m X 4.343m
Level: Upper - Bathroom (# of pieces - 3) 3.048m X 4.395m
Level: Upper
- Listing source url Https://www.realtor.ca/real-estate/28770155/5804-48a-street-high-prairie
- Listing type identifier Idx

$-480
/ Month

