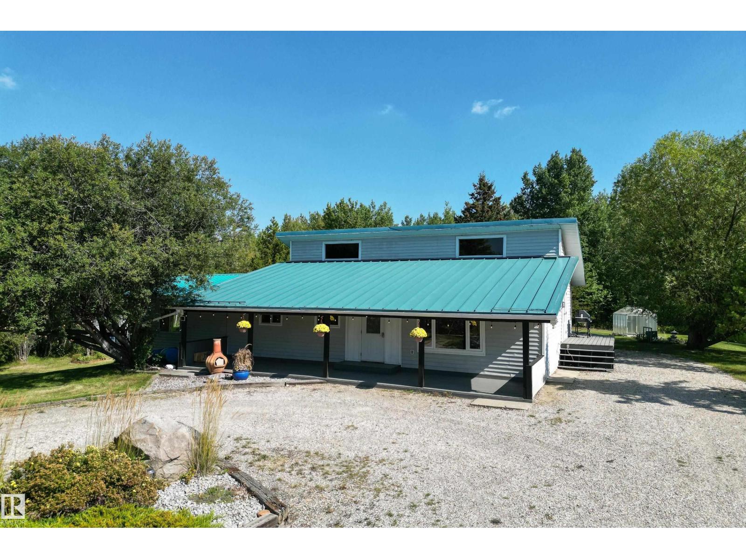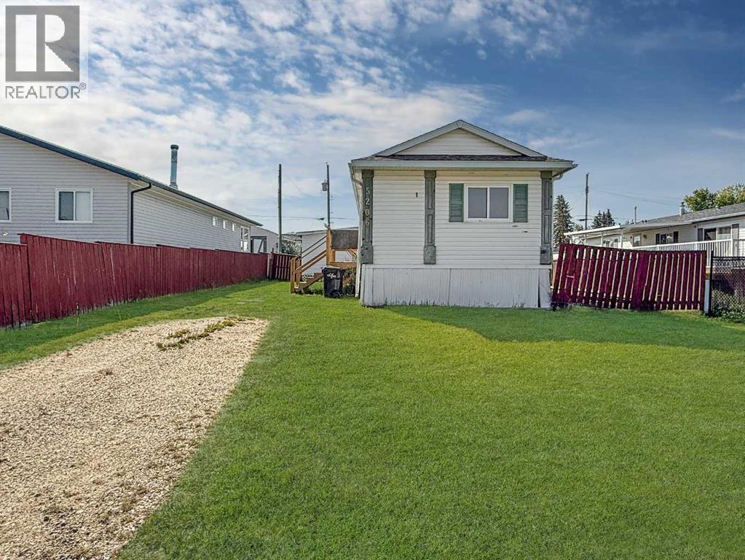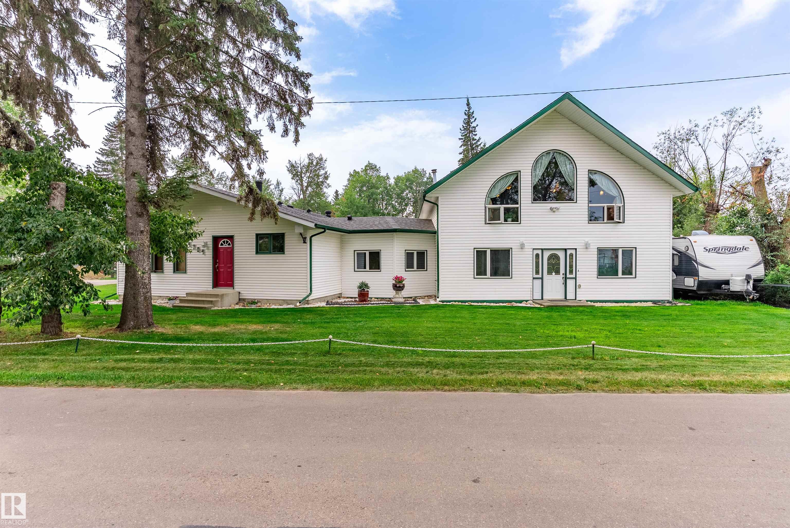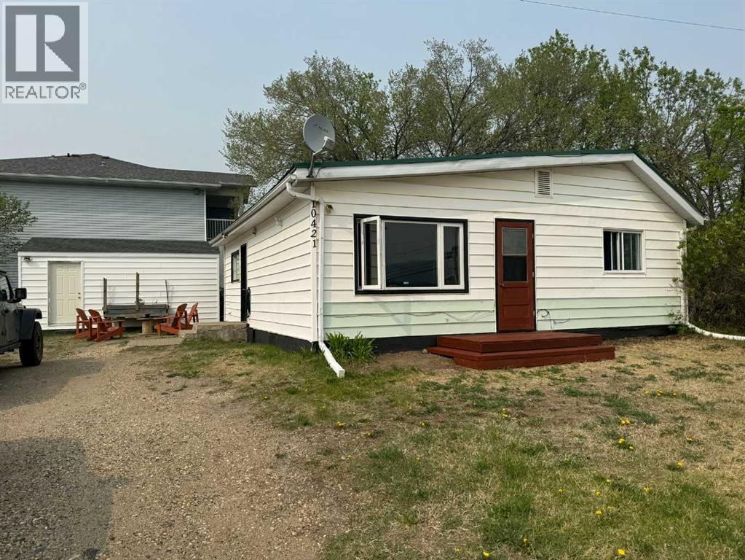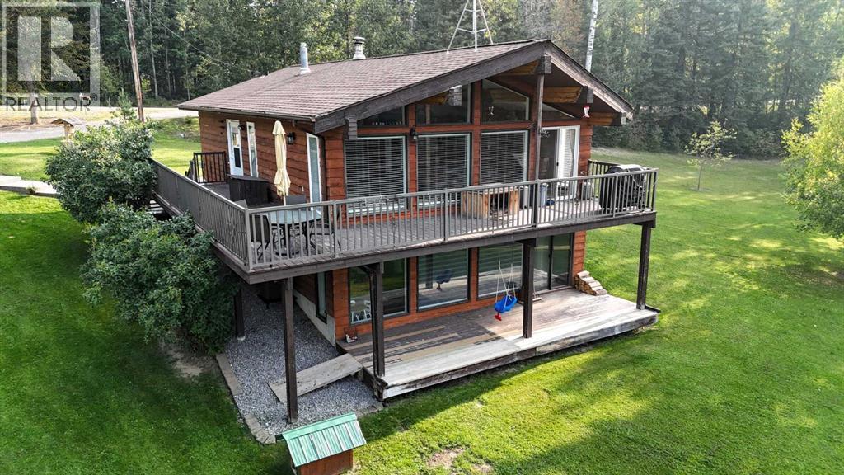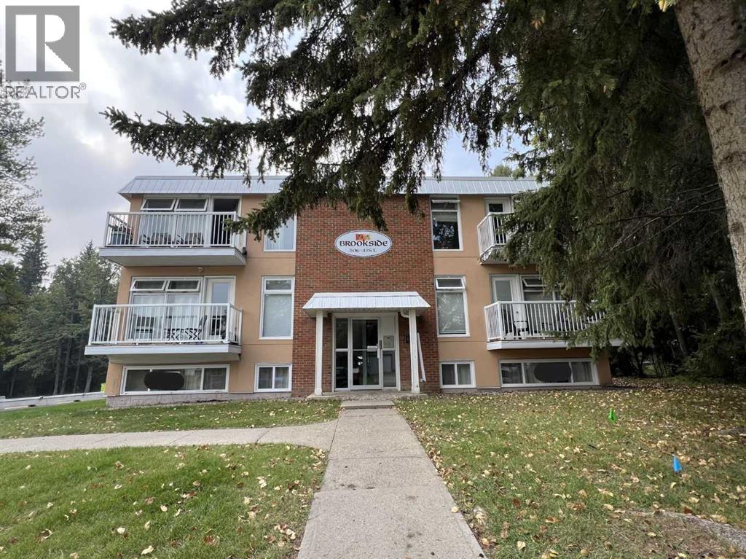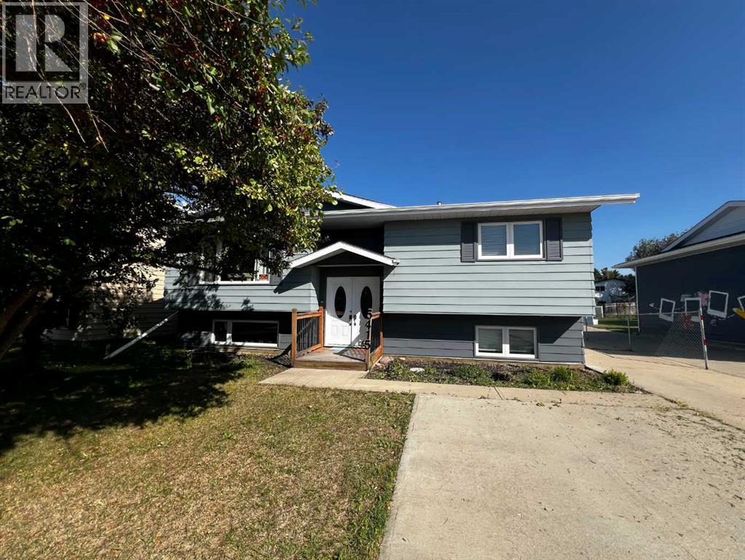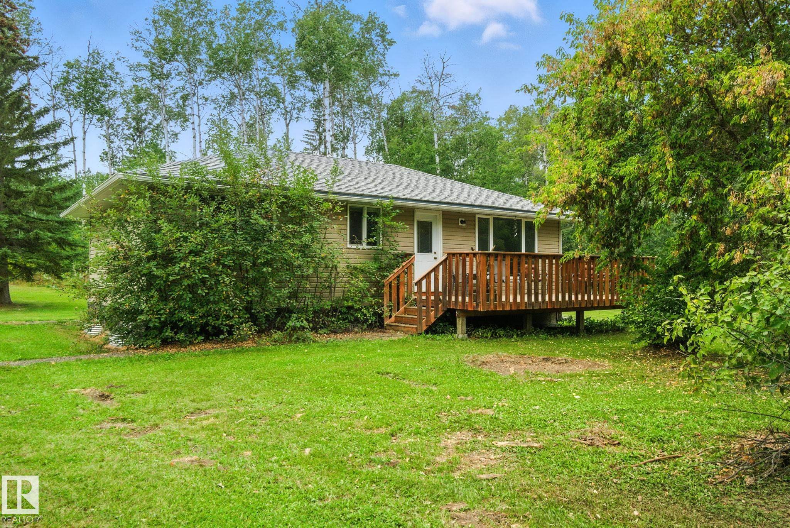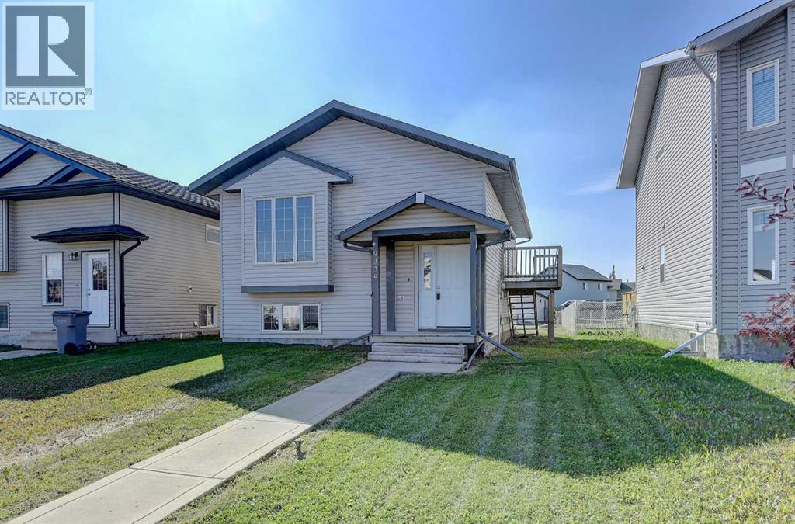- Houseful
- AB
- High Prairie
- T0G
- 56 Avenue Unit 4412 #4412
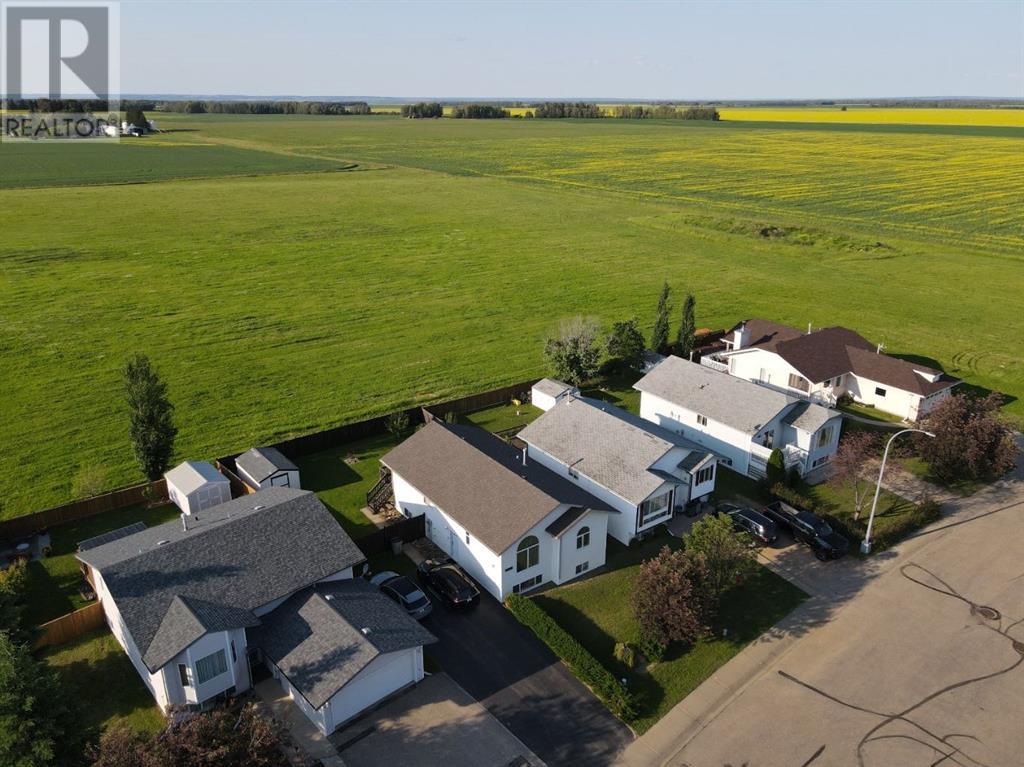
56 Avenue Unit 4412 #4412
56 Avenue Unit 4412 #4412
Highlights
Description
- Home value ($/Sqft)$260/Sqft
- Time on Houseful427 days
- Property typeSingle family
- StyleBi-level
- Median school Score
- Lot size6,160 Sqft
- Year built2000
- Mortgage payment
A 1230 square foot bi-level home in a family cul-de-sac. The home was built in 2000 and is exceptionally maintained. The current homeowners have installed a new HVAC system which includes a central air conditioner. The shingles were replaced in 2023. This 5-bedroom: 3-bathroom home is ready to move into. The finished basement has a full 3-piece washroom: laundry: a wet bar and an attractive coordinated electric fireplace. Enjoy the full-sized above-ground windows: allowing the light to naturally flow through the space. The back deck leads onto a ground-level cobblestone pad providing unobstructed views of the lush fields to the north. A fenced backyard with a substantially sized shed for all of your storage needs. Call, email, or text to book your appointment today! (id:55581)
Home overview
- Cooling Central air conditioning
- Heat type Forced air
- # total stories 1
- Fencing Fence
- # parking spaces 2
- # full baths 3
- # total bathrooms 3.0
- # of above grade bedrooms 5
- Flooring Carpeted, laminate, vinyl plank
- Lot dimensions 6160
- Lot size (acres) 0.14473684
- Building size 1230
- Listing # A2146827
- Property sub type Single family residence
- Status Active
- Bathroom (# of pieces - 3) 1.472m X 2.463m
Level: Basement - Bedroom 3.758m X 4.319m
Level: Basement - Laundry 2.234m X 3.758m
Level: Basement - Bedroom 3.682m X 3.81m
Level: Basement - Primary bedroom 3.176m X 4.977m
Level: Main - Bedroom 2.844m X 3.176m
Level: Main - Bathroom (# of pieces - 3) 1.5m X 2.31m
Level: Main - Bedroom 3.633m X 2.819m
Level: Main - Bathroom (# of pieces - 3) 1.5m X 2.539m
Level: Main
- Listing source url Https://www.realtor.ca/real-estate/27135160/4412-56-avenue-high-prairie
- Listing type identifier Idx

$-853
/ Month

