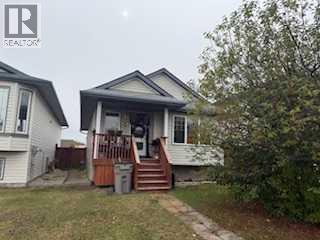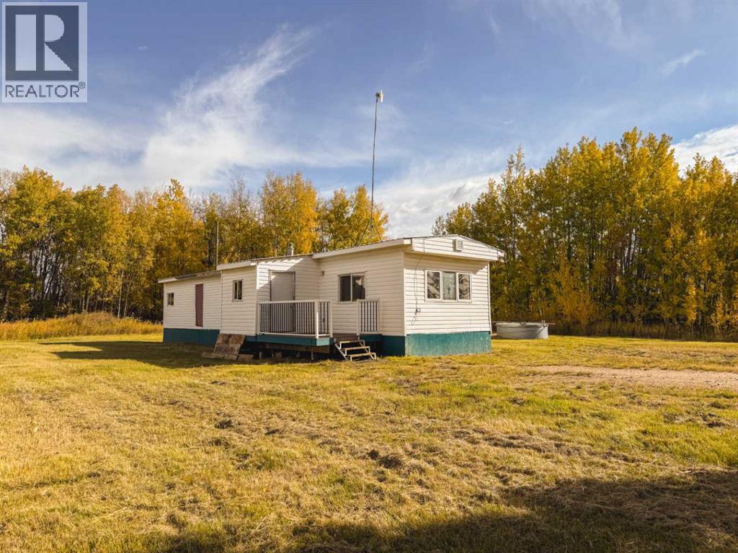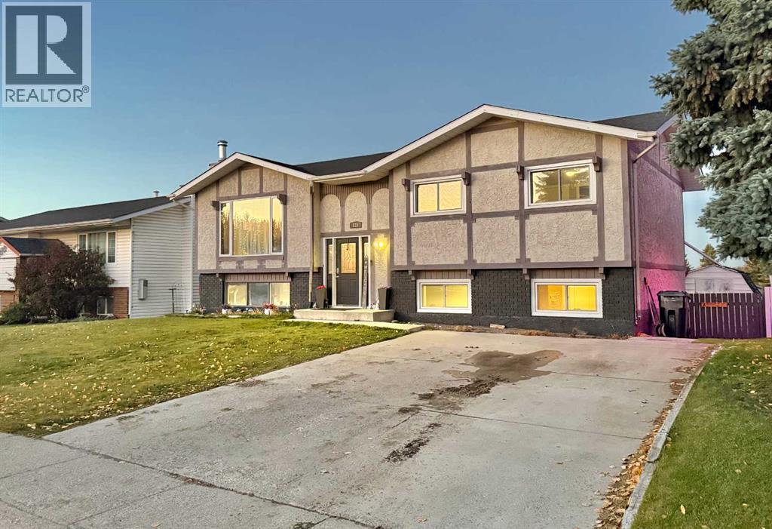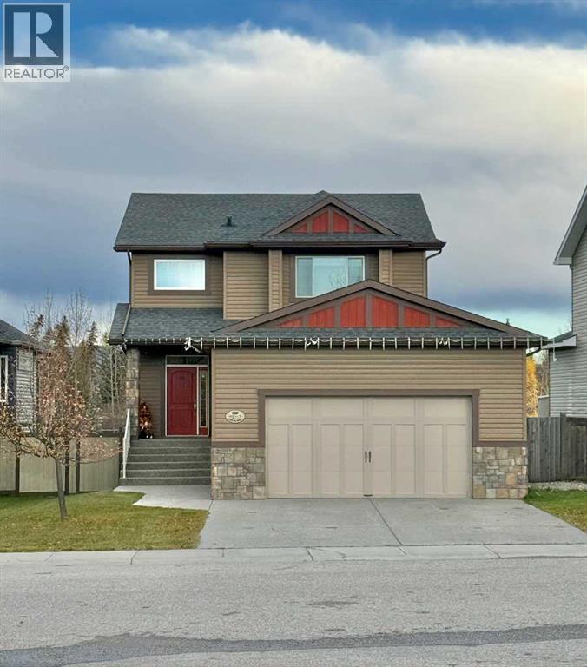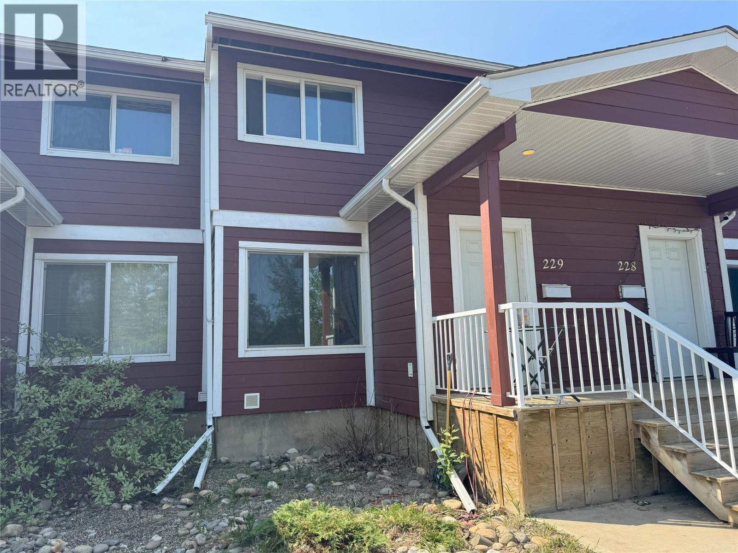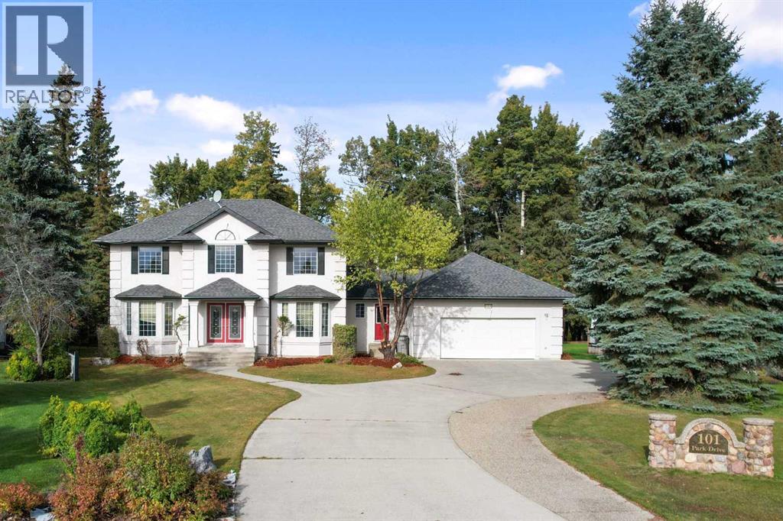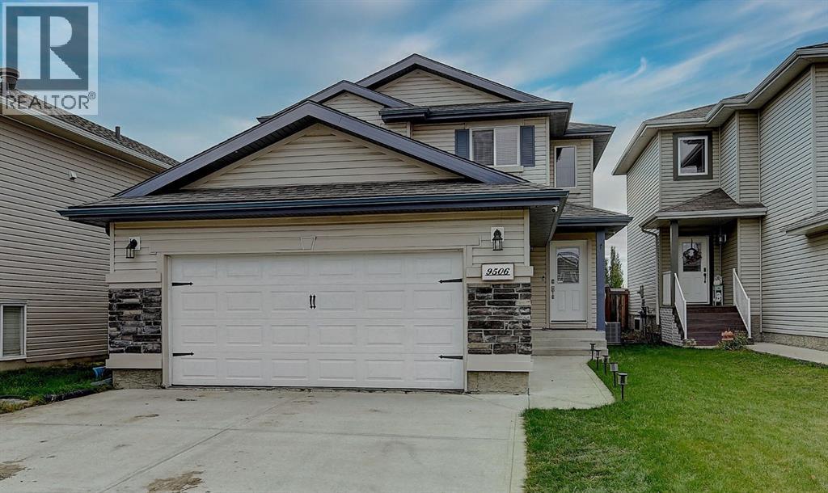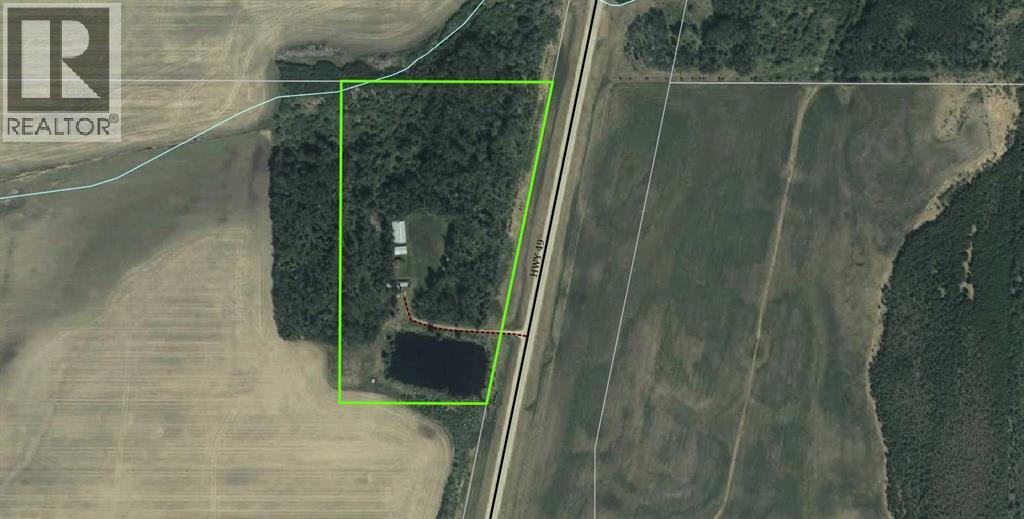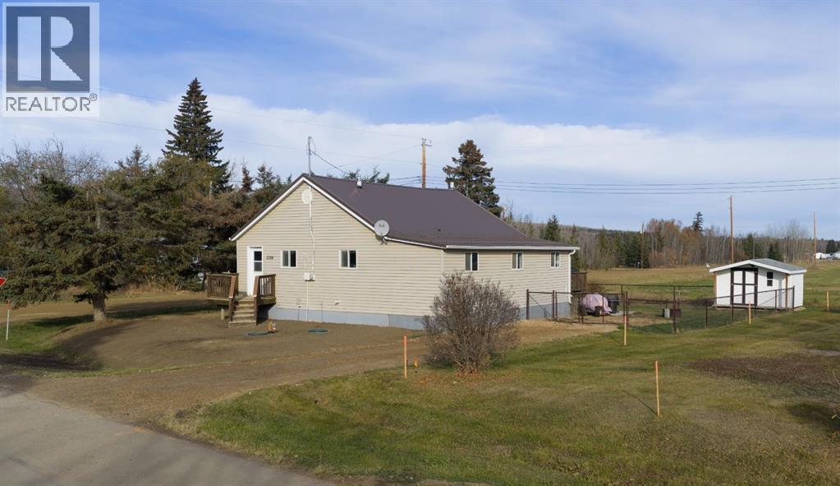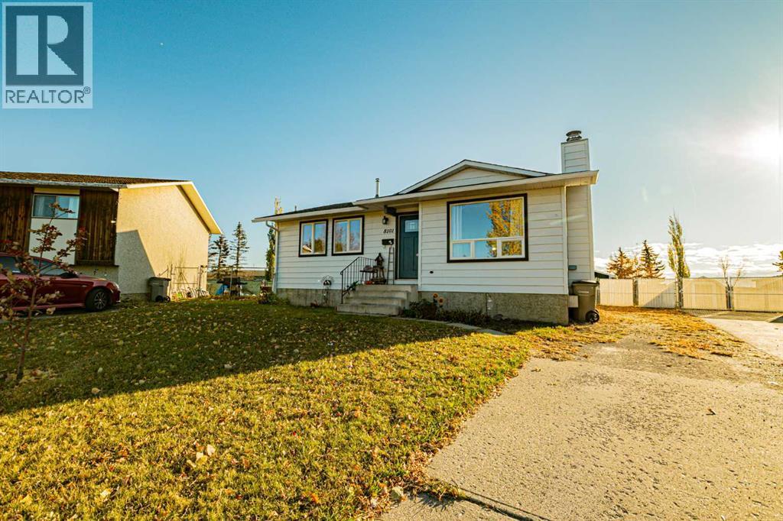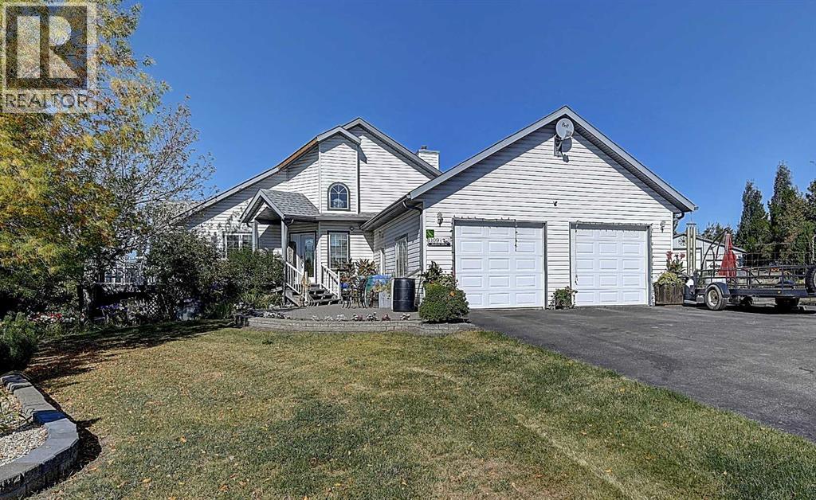- Houseful
- AB
- High Prairie
- T0G
- 5613 Evergreen Dr
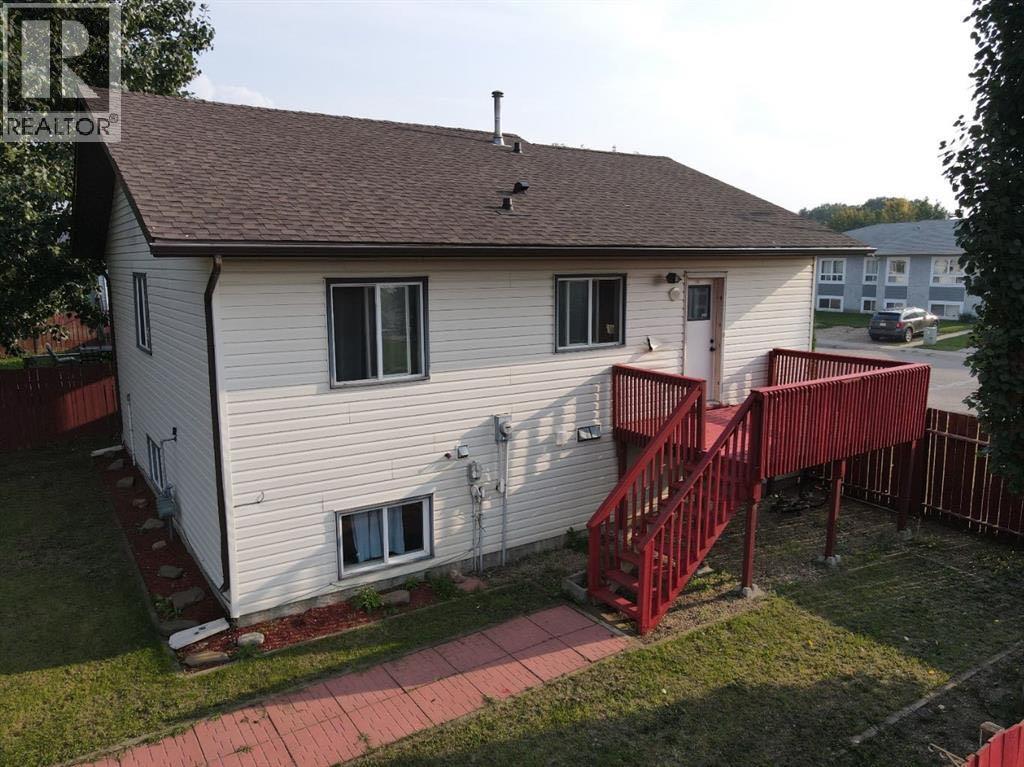
Highlights
Description
- Home value ($/Sqft)$233/Sqft
- Time on Housefulnew 20 hours
- Property typeSingle family
- StyleBi-level
- Median school Score
- Year built1991
- Mortgage payment
Situated on a spacious corner lot, this charming 5-bedroom, 2-bathroom bi-level home offers a perfect blend of comfortable living and incredible outdoor space. The versatile layout features three well-appointed bedrooms on the main level, while the lower level presents a flexible space complete with two additional bedrooms and a full 3-piece bathroom. With its separate entrance, stylish slate tile flooring, and full-sized windows, this bright lower level can easily serve as an income suite, a generous entertainment area for hosting guests, or additional family living space. Outside, the fully fenced backyard is centered around a cozy fire pit, perfect for year-round gatherings. The property's outdoor appeal is further enhanced by a 12'x20' workshop/shed with its own gravelled driveway, a raised second-story deck on the NW side for shaded summer evenings, and the added convenience of a large entrance gate to accommodate trailers or extra vehicles. With immediate possession available, this adaptable property is ready to welcome you home. Don't miss your chance—call, email, or text today to book your viewing. (id:63267)
Home overview
- Cooling None
- Heat type Forced air
- # total stories 1
- Fencing Partially fenced
- # parking spaces 4
- # full baths 2
- # total bathrooms 2.0
- # of above grade bedrooms 5
- Flooring Laminate, tile, vinyl plank
- Lot desc Lawn
- Lot dimensions 6483
- Lot size (acres) 0.15232612
- Building size 1008
- Listing # A2265029
- Property sub type Single family residence
- Status Active
- Bedroom 2.082m X 3.911m
Level: Basement - Bathroom (# of pieces - 3) 2.134m X 2.49m
Level: Basement - Bedroom 3.377m X 4.014m
Level: Basement - Bedroom 2.463m X 3.987m
Level: Main - Primary bedroom 3.481m X 4.039m
Level: Main - Bedroom 2.947m X 2.539m
Level: Main - Bathroom (# of pieces - 3) 1.853m X 2.414m
Level: Main
- Listing source url Https://www.realtor.ca/real-estate/29001990/5613-evergreen-drive-high-prairie
- Listing type identifier Idx

$-626
/ Month

