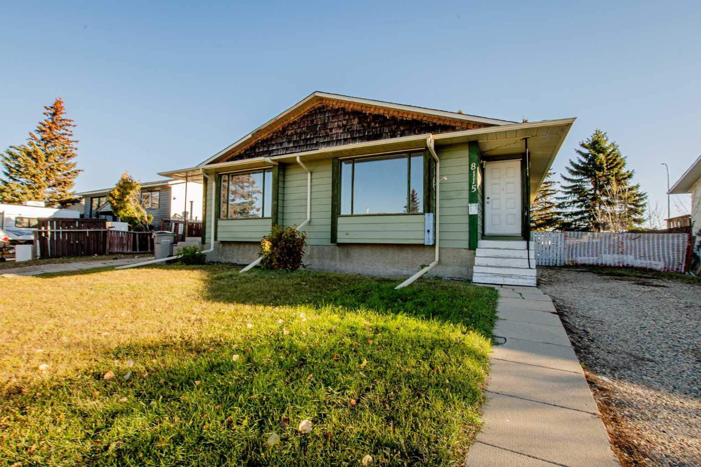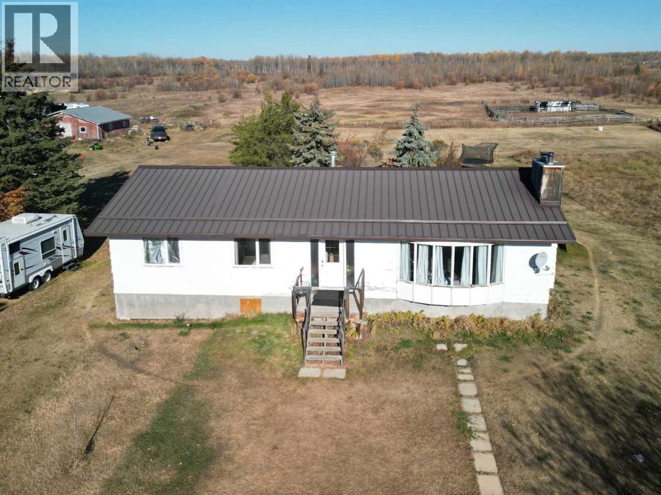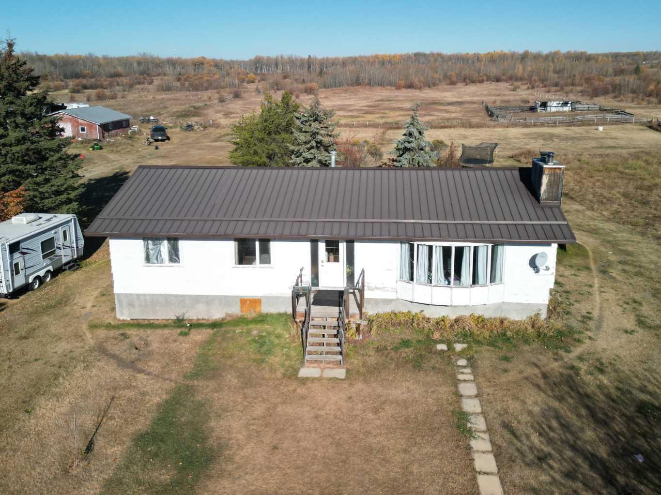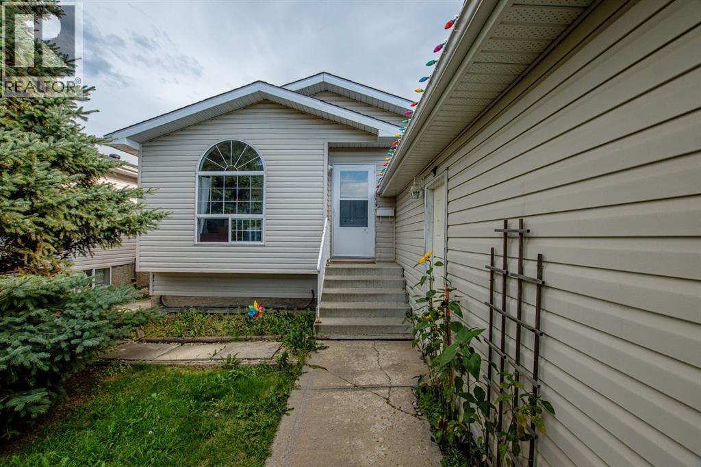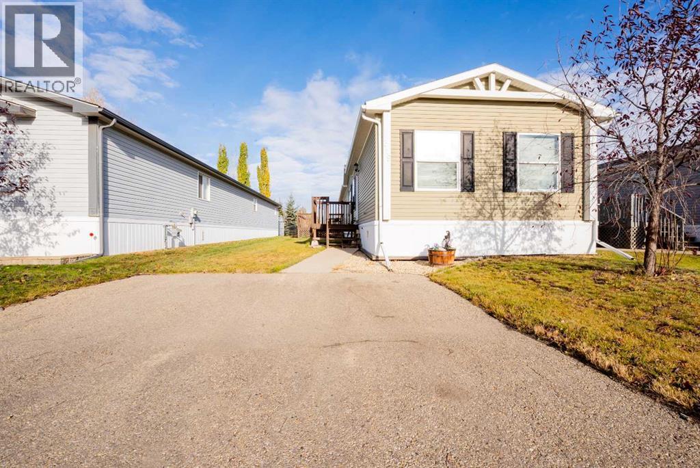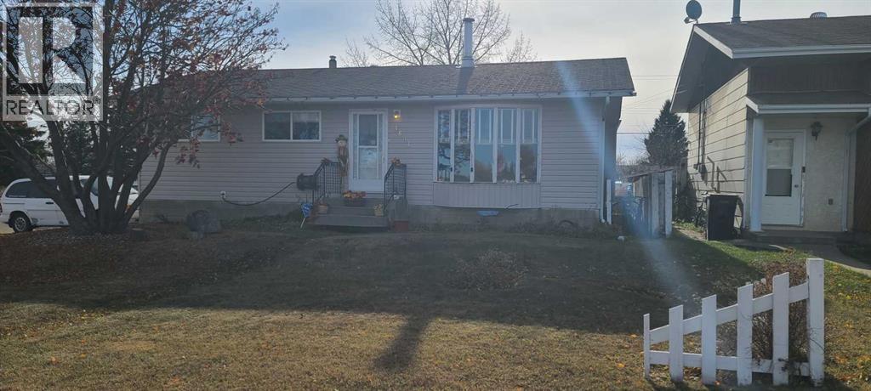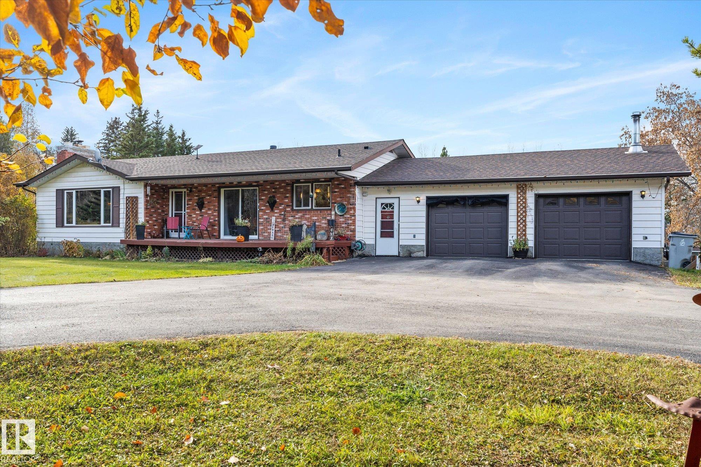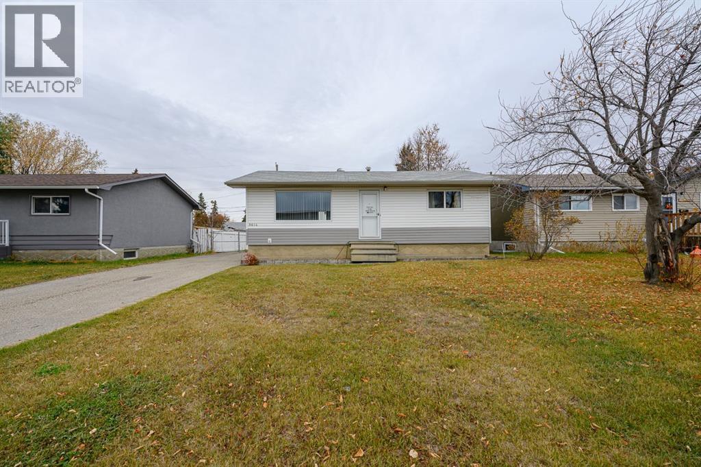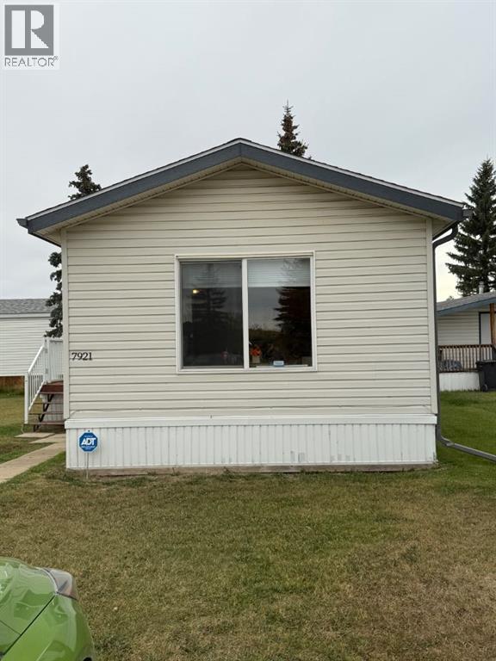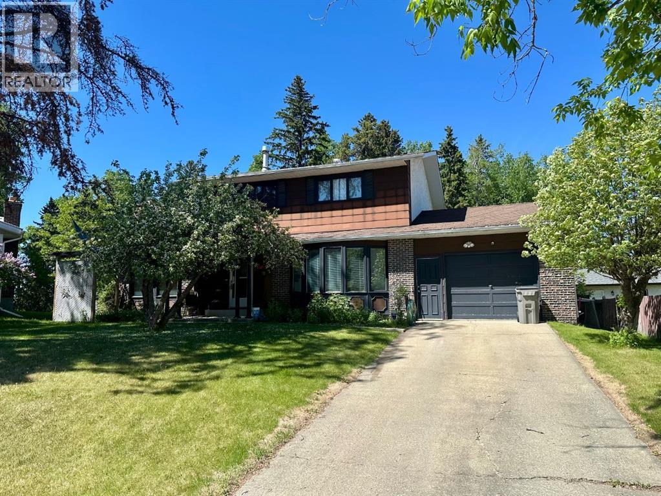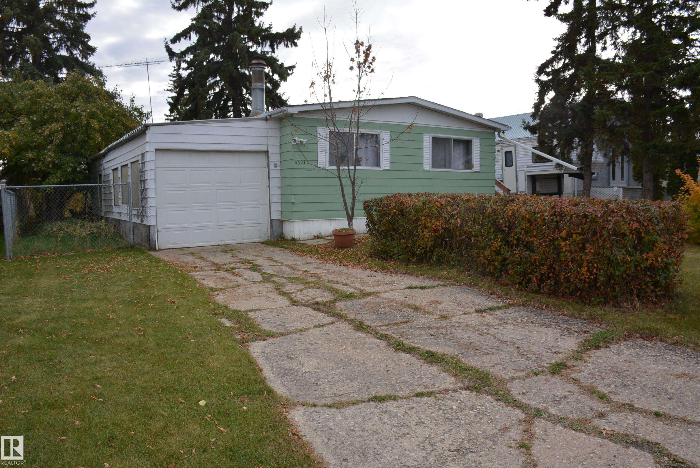- Houseful
- AB
- High Prairie
- T0G
- 74224 Range Road 173
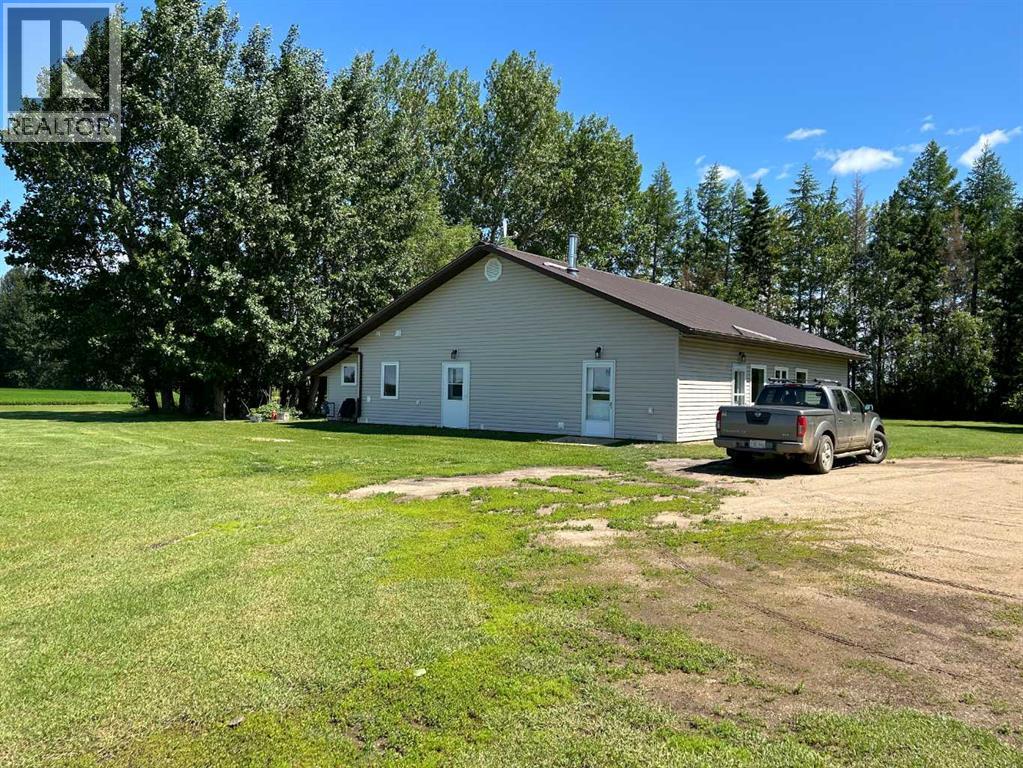
Highlights
Description
- Home value ($/Sqft)$200/Sqft
- Time on Houseful296 days
- Property typeSingle family
- StyleBungalow
- Lot size2.99 Acres
- Year built2010
- Mortgage payment
Look no further..This home is it. Located less than 5KM to stores and amenities, this home has three acres with awesome mature trees and landscaping along with a home that has it all. 2000 sq ft plus of executive home for the discriminating buyer. Seriously too many top of the line features list. This home has three bedrooms, amazing ensuite and walk in closet in the master bedroom. Ceramic tile throughout the home is low maintenance and beautiful. Wood burning stove for those winter nights or rainy summer eves. The kitchen boasts custom Cherry cabinets gas range and functional design. Triple pane windows with great Southern exposure for the lover of plants or sunlight. Infloor heat via high efficiency boiler completes the comfort factor. Massive laundry with three piece bathroom. The list goes on and on...All of this and much much more in a energy efficient home. This is a MUST SEE TO BELIEVE HOME (id:63267)
Home overview
- Cooling None
- Heat type Other, hot water, in floor heating
- # total stories 1
- Construction materials Wood frame
- Fencing Not fenced
- # full baths 2
- # total bathrooms 2.0
- # of above grade bedrooms 3
- Flooring Ceramic tile
- Has fireplace (y/n) Yes
- Lot desc Landscaped, lawn
- Lot dimensions 2.99
- Lot size (acres) 2.99
- Building size 2096
- Listing # A2184756
- Property sub type Single family residence
- Status Active
- Bathroom (# of pieces - 3) 3.658m X 4.572m
Level: Main - Bathroom (# of pieces - 3) 2.844m X 2.515m
Level: Main - Kitchen 3.658m X 3.658m
Level: Main - Sunroom 2.92m X 7.34m
Level: Main - Bedroom 3.277m X 3.429m
Level: Main - Bedroom 4.243m X 2.615m
Level: Main - Dining room 3.53m X 3.072m
Level: Main - Primary bedroom 3.429m X 5.41m
Level: Main - Living room 7.721m X 3.2m
Level: Main
- Listing source url Https://www.realtor.ca/real-estate/27757449/74224-range-road-173-high-prairie
- Listing type identifier Idx

$-1,120
/ Month


