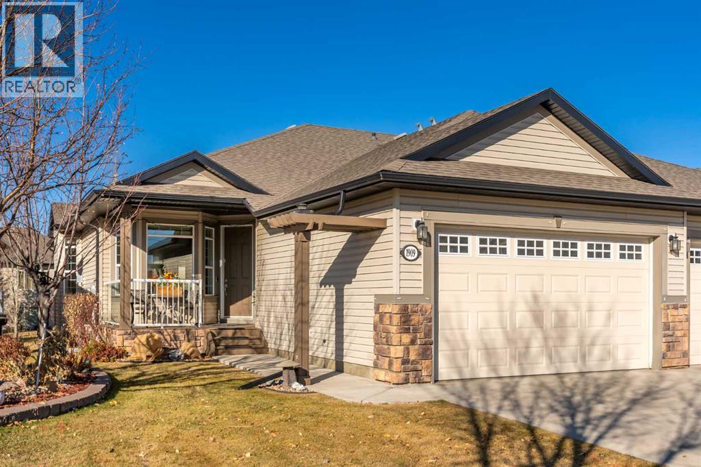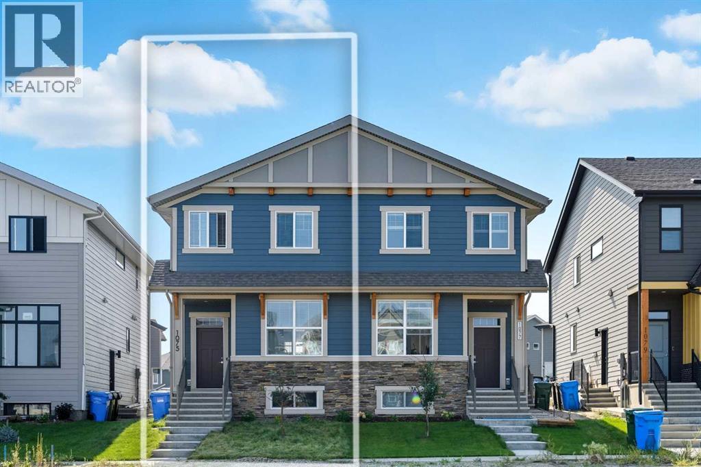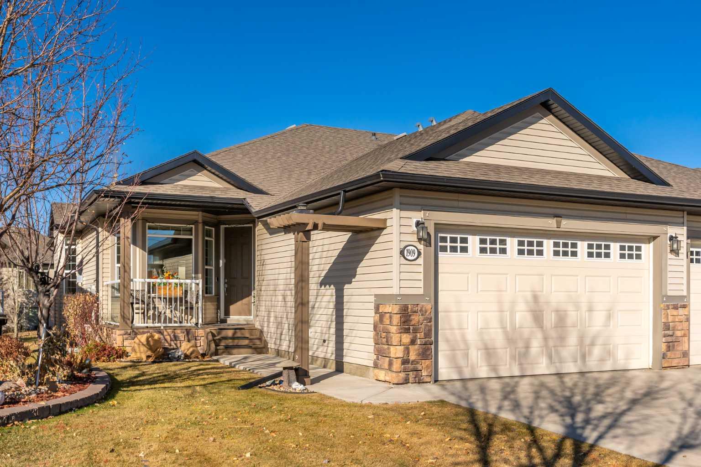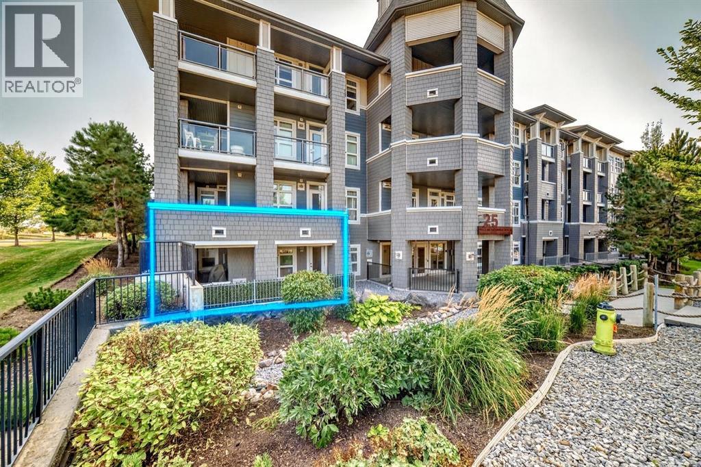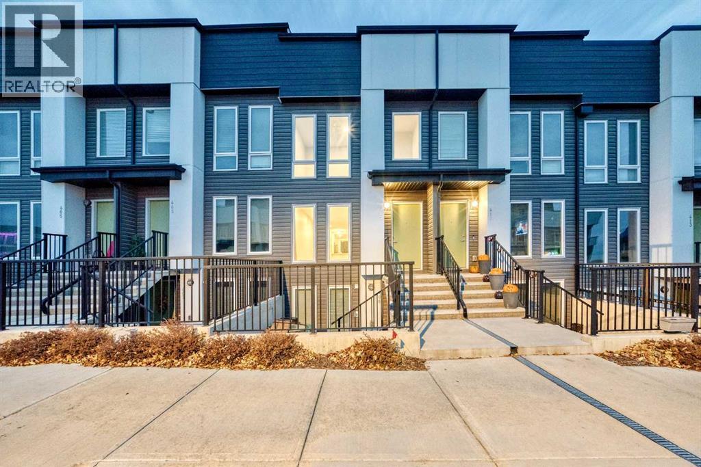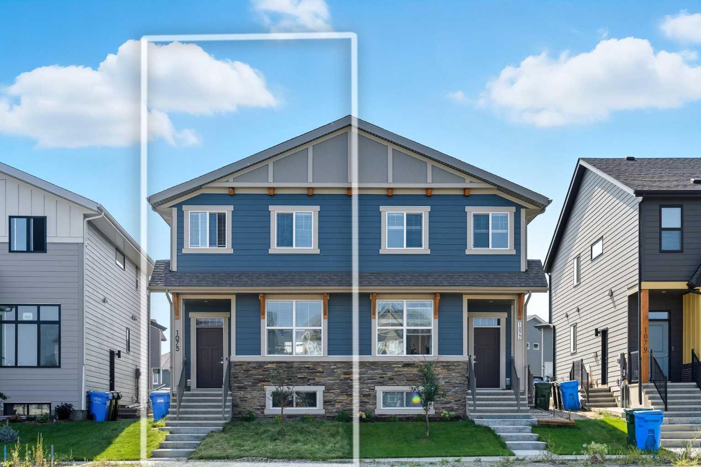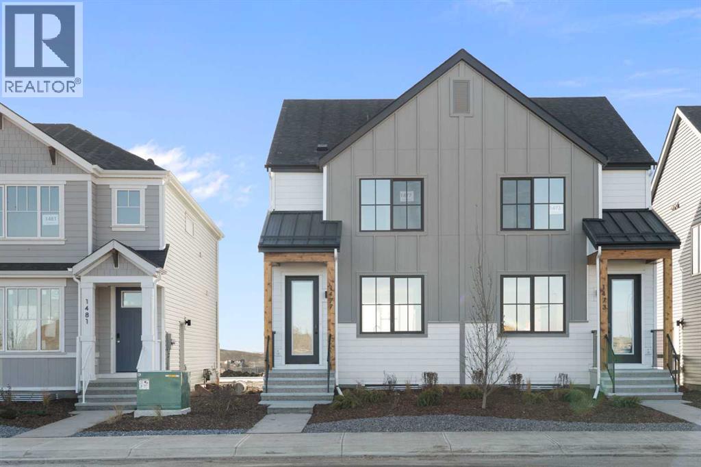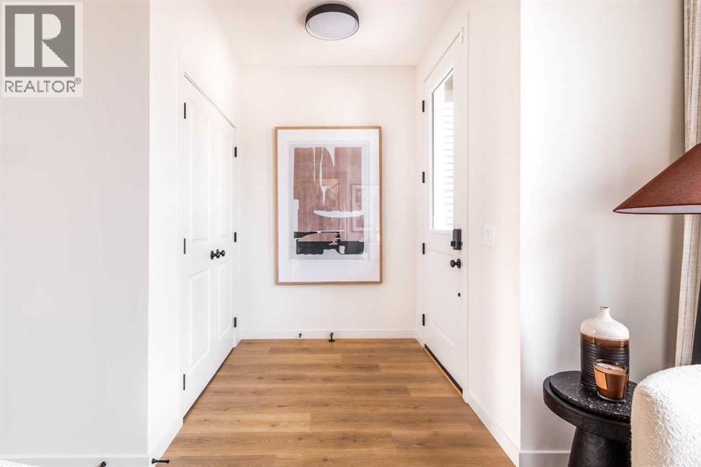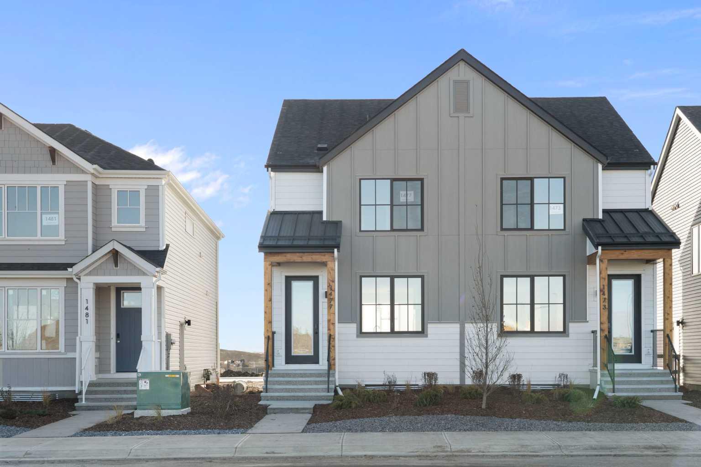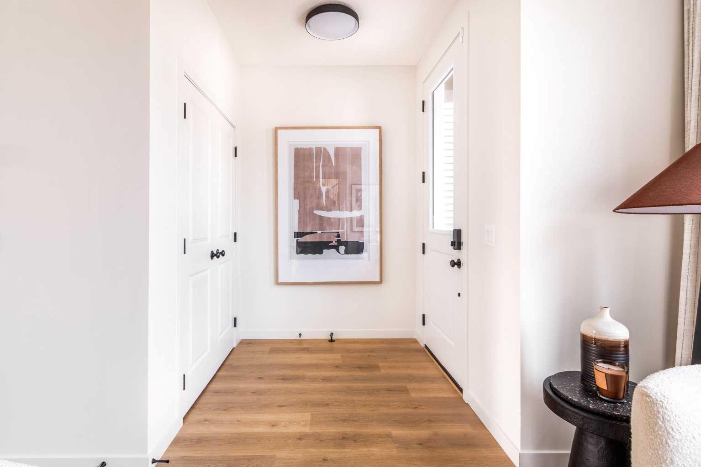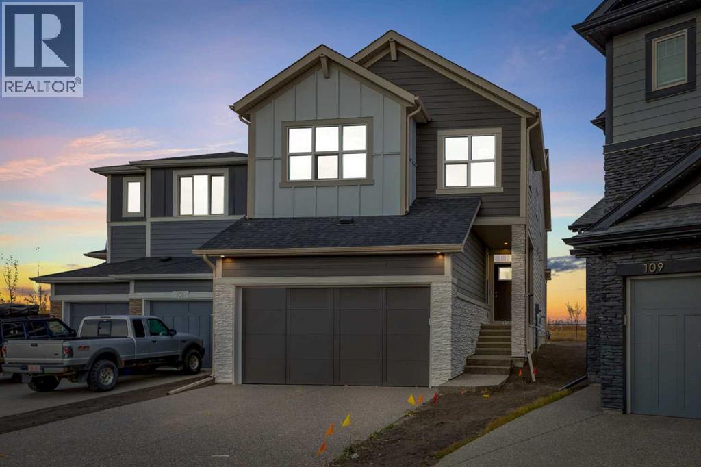- Houseful
- AB
- High River
- T1V
- 10 Avenue Se Unit 1527
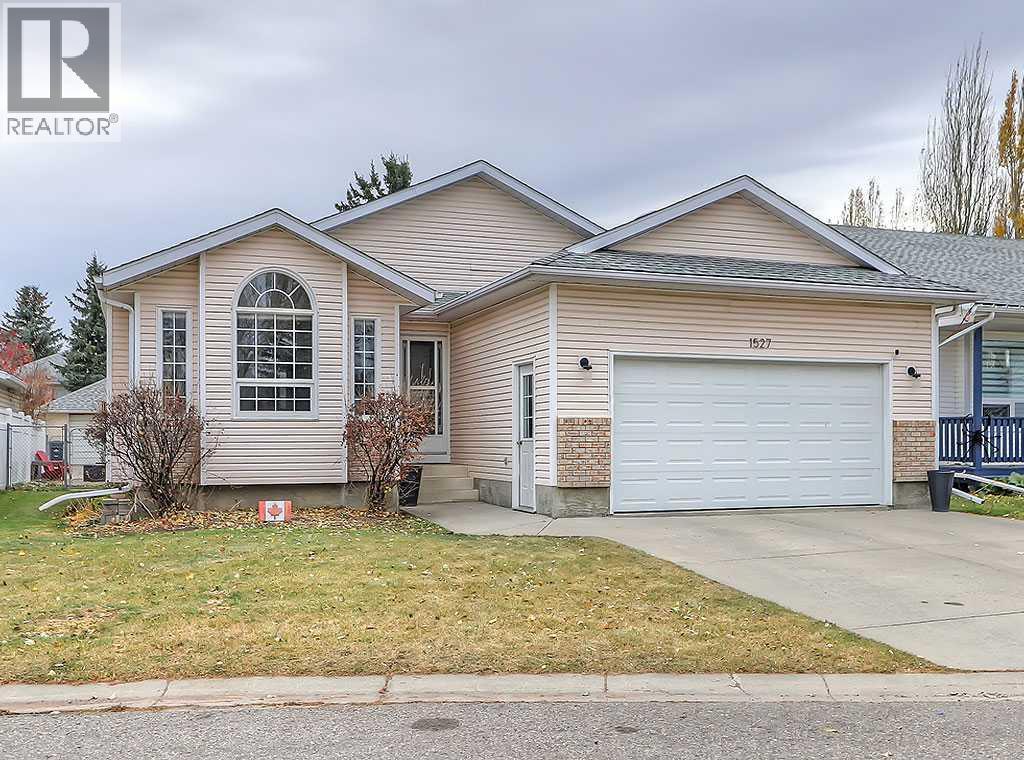
10 Avenue Se Unit 1527
10 Avenue Se Unit 1527
Highlights
Description
- Home value ($/Sqft)$406/Sqft
- Time on Housefulnew 4 hours
- Property typeSingle family
- StyleBungalow
- Median school Score
- Lot size5,409 Sqft
- Year built1992
- Garage spaces2
- Mortgage payment
Charming Bungalow on a Quiet Street in Southeast High River.Welcome to this wonderful 4-bedroom home tucked away on a peaceful street located near schools, shopping and walking trails. This beautifully maintained home offers comfort, style, and thoughtful updates throughout.The main floor features a bright and inviting living room with a cozy gas fireplace and an adjacent dining area—perfect for family gatherings. The updated kitchen boasts new countertops, modern vinyl plank flooring, refreshed cabinetry, and a large island that provides ample storage and workspace. The adjoining family room is spacious and seamlessly connected to the kitchen, creating an ideal layout for everyday living and entertaining.The primary bedroom includes a walk-in closet and a renovated 3-piece ensuite, while a second bedroom and convenient main-floor laundry complete the level.Downstairs, the fully finished basement offers a large rec room with a second gas fireplace, two additional bedrooms, and another 3-piece bathroom—making it an ideal space for guests, teens, or extended family.Outside, you’ll enjoy a sunny south-facing deck, perfect for summer BBQs, as well as RV parking for your convenience.Don’t miss your chance to view this fantastic home—call today to schedule your private showing! (id:63267)
Home overview
- Cooling Central air conditioning
- Heat type Forced air
- # total stories 1
- Construction materials Wood frame
- Fencing Fence
- # garage spaces 2
- # parking spaces 4
- Has garage (y/n) Yes
- # full baths 3
- # total bathrooms 3.0
- # of above grade bedrooms 4
- Flooring Carpeted, vinyl plank
- Has fireplace (y/n) Yes
- Subdivision Sunshine meadow
- Directions 1821021
- Lot dimensions 502.5
- Lot size (acres) 0.12416605
- Building size 1428
- Listing # A2268572
- Property sub type Single family residence
- Status Active
- Bedroom 4.852m X 3.301m
Level: Basement - Bathroom (# of pieces - 3) 2.768m X 2.539m
Level: Basement - Bedroom 5.054m X 3.53m
Level: Basement - Recreational room / games room 4.977m X 4.115m
Level: Basement - Family room 5.258m X 3.557m
Level: Basement - Furnace 3.176m X 1.777m
Level: Basement - Other 2.387m X 1.524m
Level: Main - Primary bedroom 5.538m X 3.481m
Level: Main - Dining room 2.719m X 3.1m
Level: Main - Laundry 2.996m X 2.643m
Level: Main - Living room 3.987m X 3.633m
Level: Main - Kitchen 5.767m X 3.1m
Level: Main - Bathroom (# of pieces - 3) 2.844m X 2.158m
Level: Main - Bathroom (# of pieces - 4) 2.438m X 1.5m
Level: Main - Den 4.852m X 3.911m
Level: Main - Bedroom 3.481m X 3.024m
Level: Main
- Listing source url Https://www.realtor.ca/real-estate/29062788/1527-10-avenue-se-high-river-sunshine-meadow
- Listing type identifier Idx

$-1,546
/ Month

