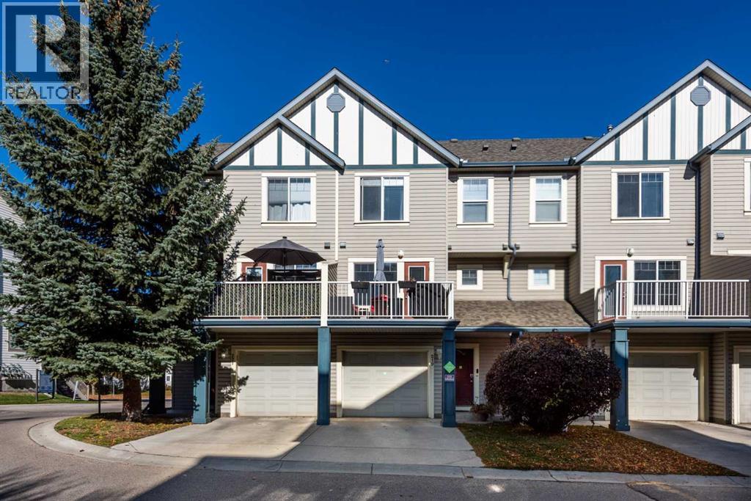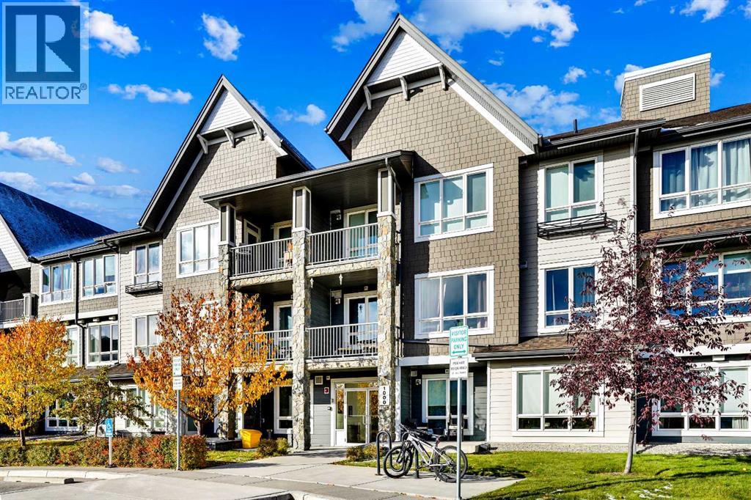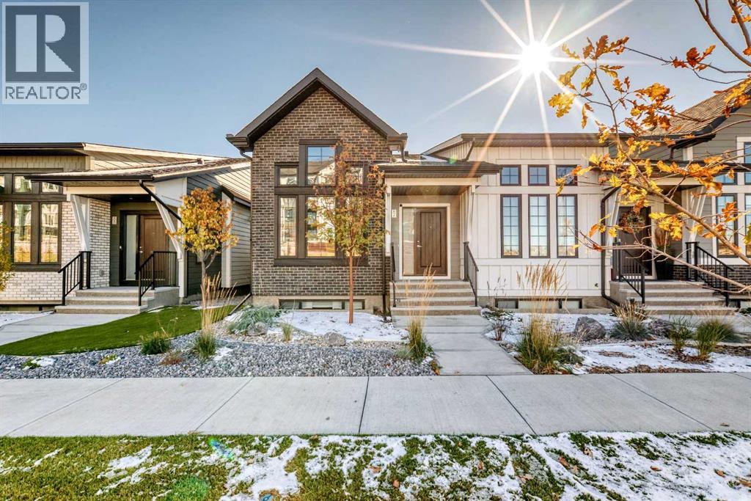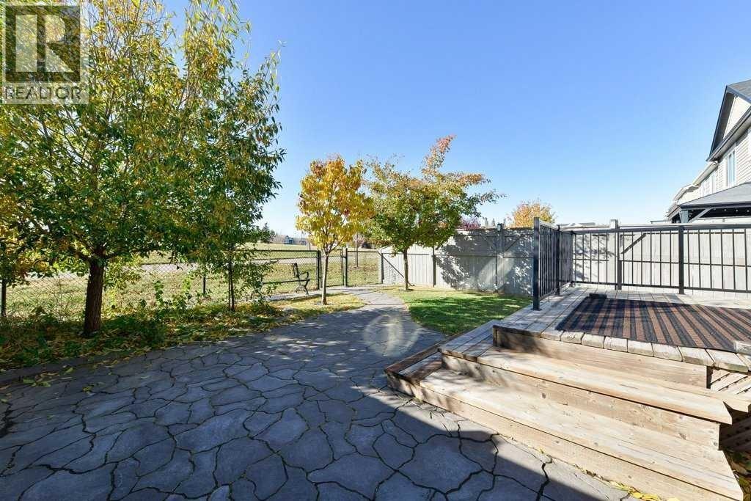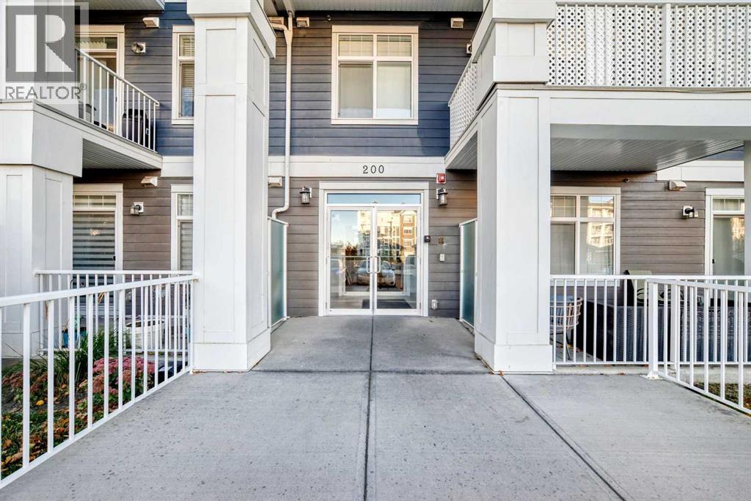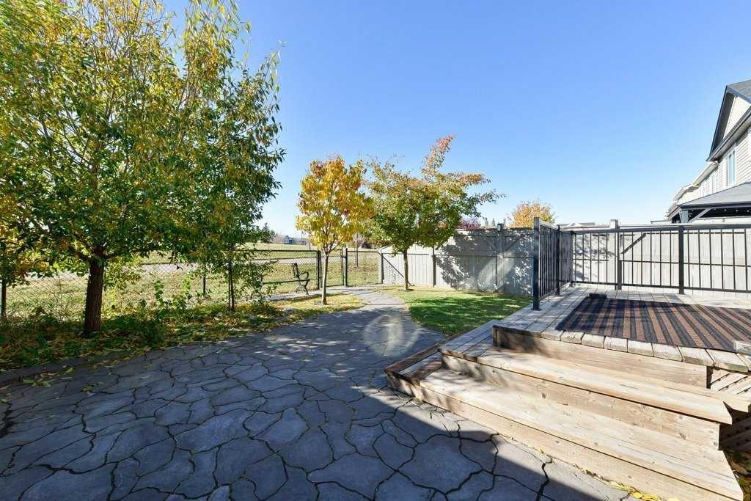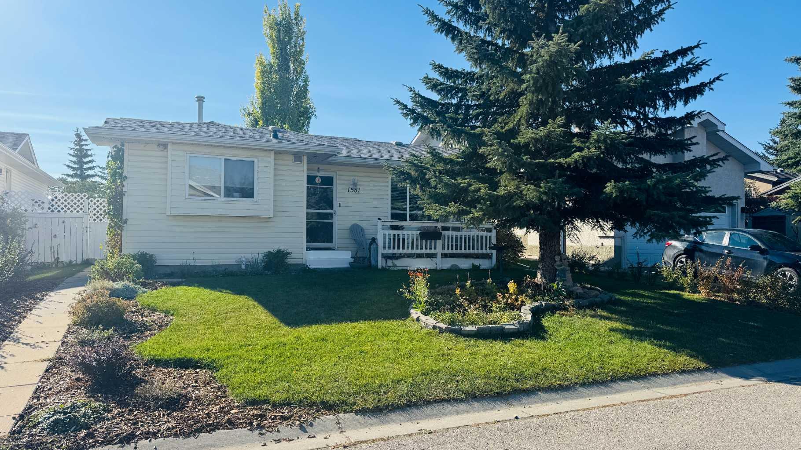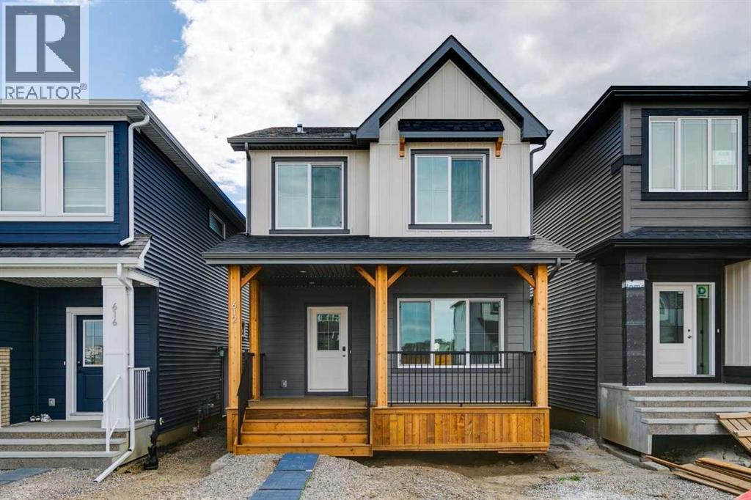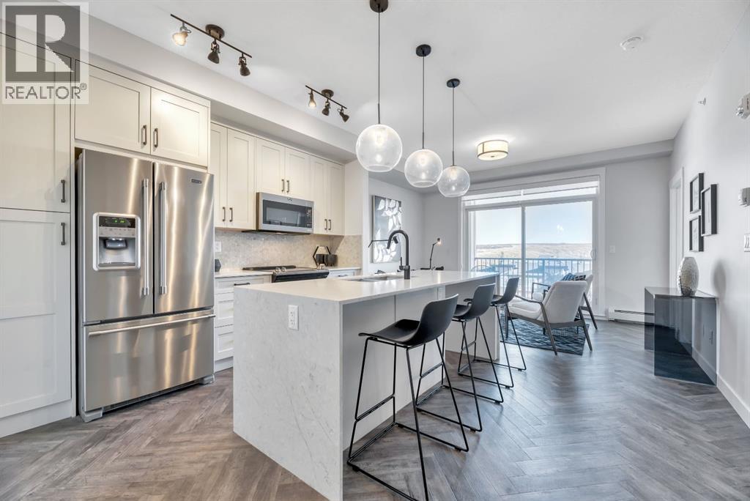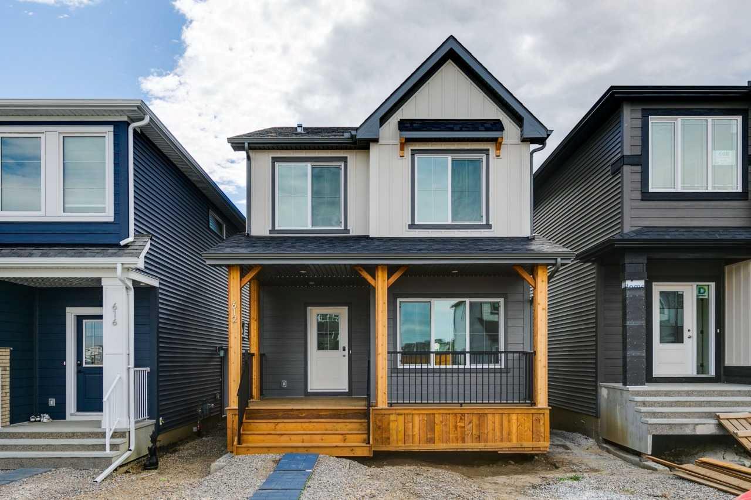- Houseful
- AB
- High River
- T1V
- 11 Avenue Se Unit 1531
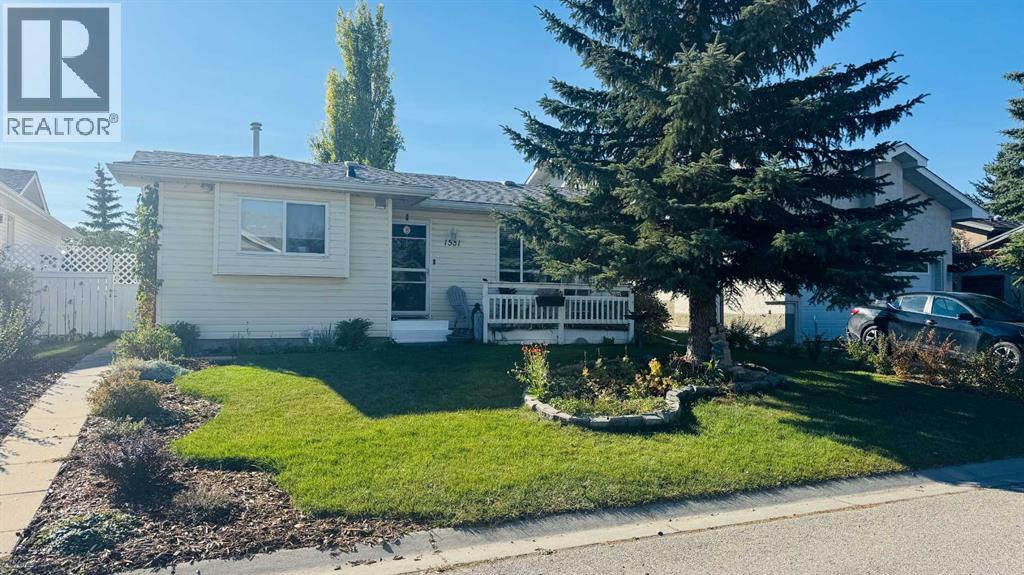
11 Avenue Se Unit 1531
11 Avenue Se Unit 1531
Highlights
Description
- Home value ($/Sqft)$391/Sqft
- Time on Housefulnew 5 hours
- Property typeSingle family
- Style3 level
- Median school Score
- Lot size5,210 Sqft
- Year built1997
- Mortgage payment
Tucked away on a quiet street, you're just a short walk to schools, shopping, Sunshine Lake, and the scenic Happy Trails pathway system—ideal for families and outdoor enthusiasts alike.Inside, you'll find 4 bedrooms and 2 full bathrooms, including a private primary ensuite. The upper level offers three generous bedrooms, while the fourth bedroom is located on the lower level—perfect for guests, teens, or a home office setup.The main floor features a bright, spacious living room with a cozy gas fireplace, a cozy dining area, and an open-concept kitchen—perfect for everyday living and entertaining. A convenient side mudroom/laundry area with direct access to the backyard helps keep the home tidy and organized.The lower level includes a comfortable family room, the fourth bedroom, and a mechanical room, with access to a full crawl space offering abundant seasonal storage. For those that love the sun - this house offers windows for sun from all directions. Enjoy the morning sun in the kitchen, afternoon / evening sun from the upper bedrooms or lower family room and all-day sun that lights up the house from the skylight that is over the stairs to the upper floor. Step outside to a beautifully landscaped and fully fenced backyard, ideal for kids, pets, or relaxing in privacy. Enjoy your morning coffee on the charming front verandah or the sunny side deck. You'll also love the newly developed "she shed", currently used as an outdoor office/sitting room—just add a few twinkle lights, and it becomes the perfect spot to unwind at the end of the day. For additional covered storage - there are 2 sheds on West side of the house. Cat lovers, take note! This home features custom “catios” at the front and back, allowing your furry friends to enjoy the outdoors safely within the yard.Additional features include: Off-street parking on an oversized concrete pad, updated shingles - replaced in 2024 and Mature trees and thoughtful landscaping including 3 established raised garden beds. This home blends space, functionality, and a great location. Don’t miss your opportunity to make it yours! (id:63267)
Home overview
- Cooling None
- Heat type Forced air
- Fencing Fence
- # parking spaces 2
- # full baths 2
- # total bathrooms 2.0
- # of above grade bedrooms 4
- Flooring Carpeted, laminate, linoleum
- Has fireplace (y/n) Yes
- Community features Lake privileges
- Subdivision Sunshine meadow
- Directions 1446794
- Lot desc Garden area, landscaped
- Lot dimensions 484
- Lot size (acres) 0.11959476
- Building size 1202
- Listing # A2264399
- Property sub type Single family residence
- Status Active
- Bathroom (# of pieces - 4) Level: 2nd
- Bedroom 2.896m X 3.353m
Level: 2nd - Bedroom 2.615m X 3.938m
Level: 2nd - Bathroom (# of pieces - 4) Level: 2nd
- Primary bedroom 3.658m X 3.658m
Level: 2nd - Bedroom 3.124m X 3.277m
Level: Basement - Recreational room / games room 3.962m X 6.681m
Level: Basement - Living room 3.658m X 5.029m
Level: Main - Laundry 1.576m X 3.658m
Level: Main - Other 3.658m X 4.596m
Level: Main - Other 1.347m X 1.929m
Level: Main
- Listing source url Https://www.realtor.ca/real-estate/28994169/1531-11-avenue-se-high-river-sunshine-meadow
- Listing type identifier Idx

$-1,253
/ Month

