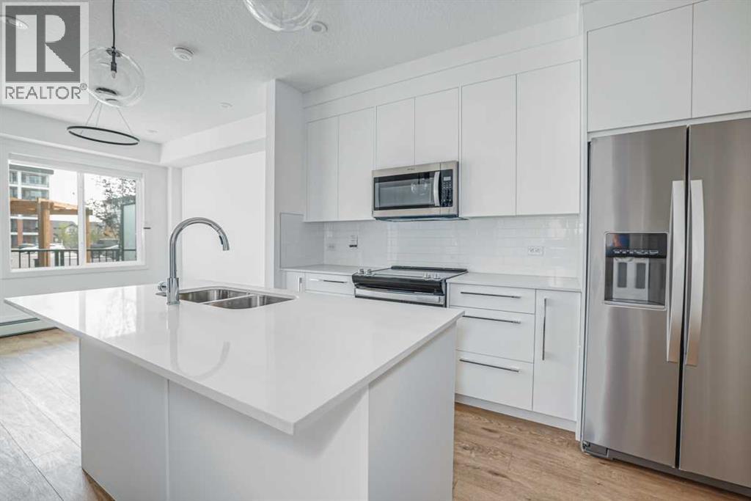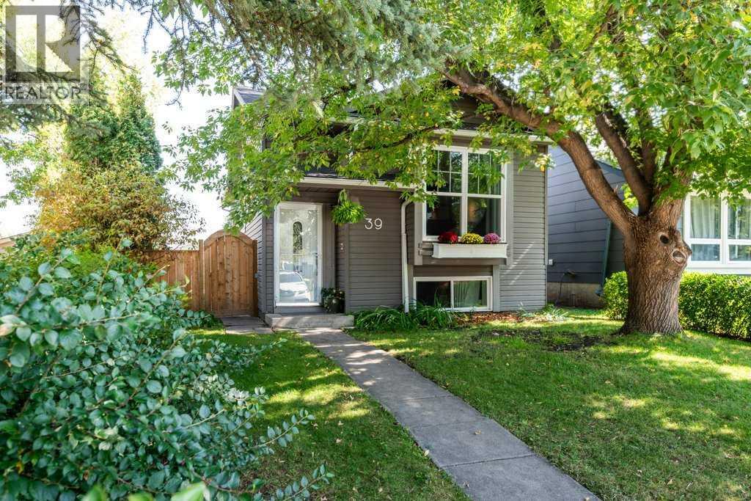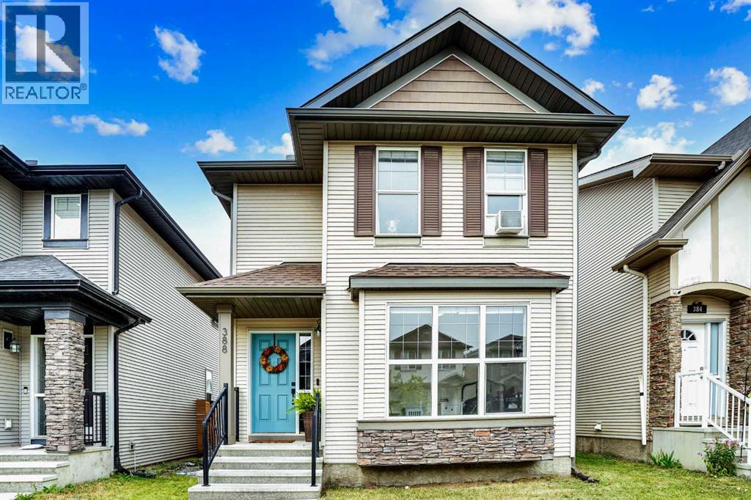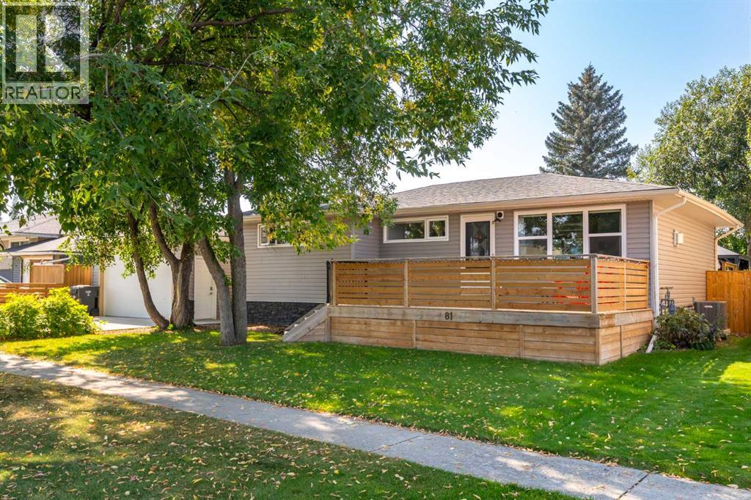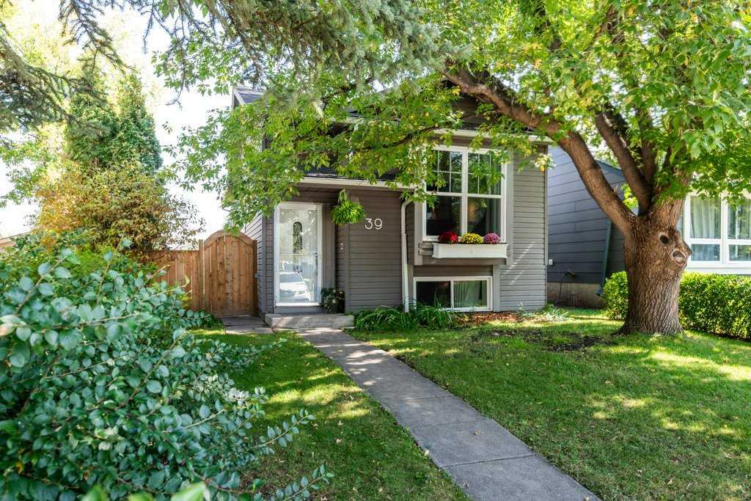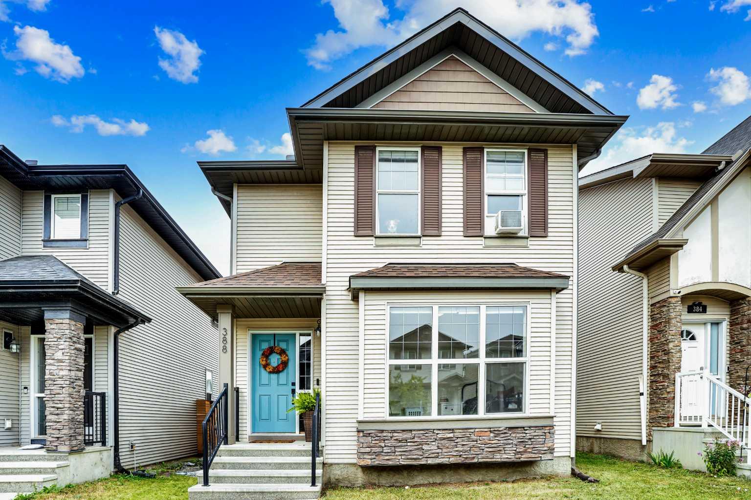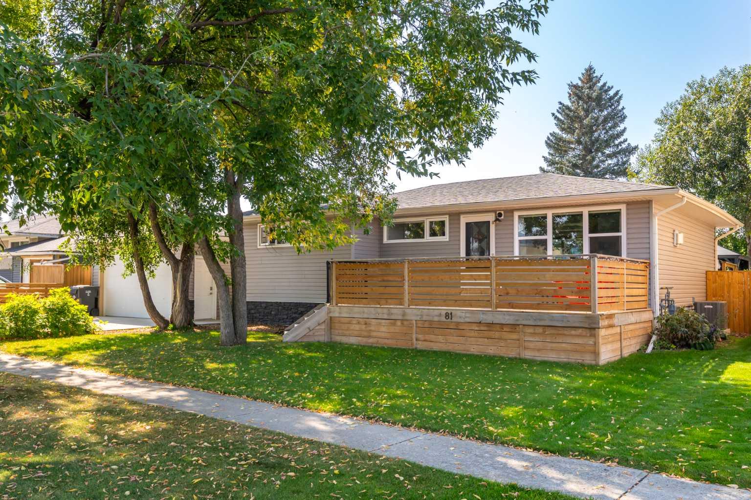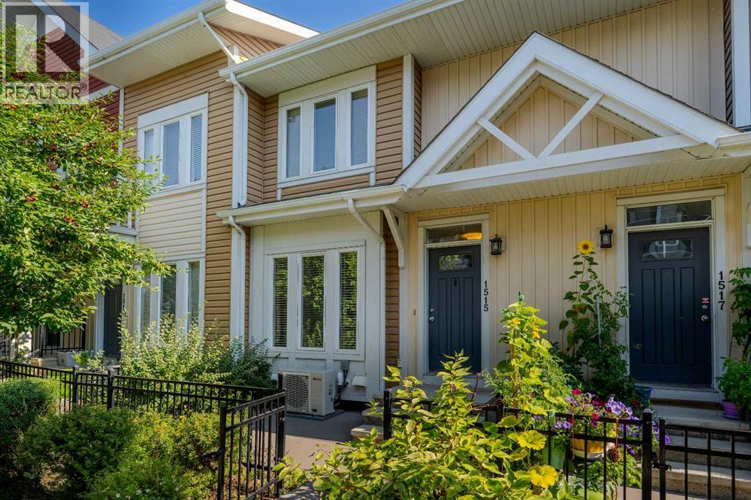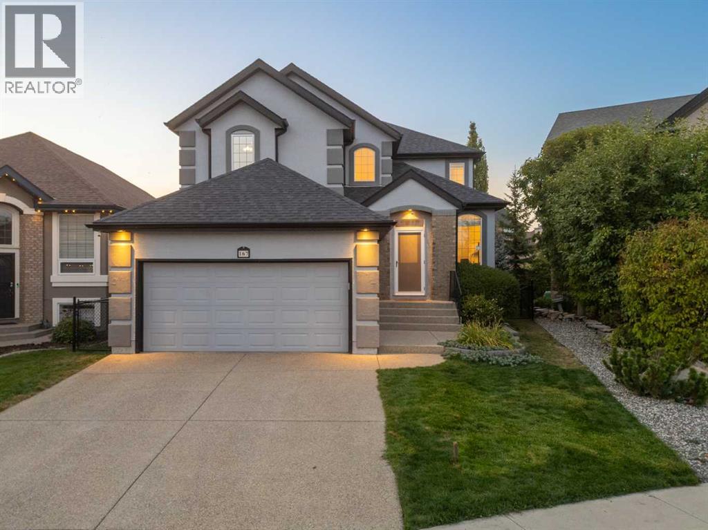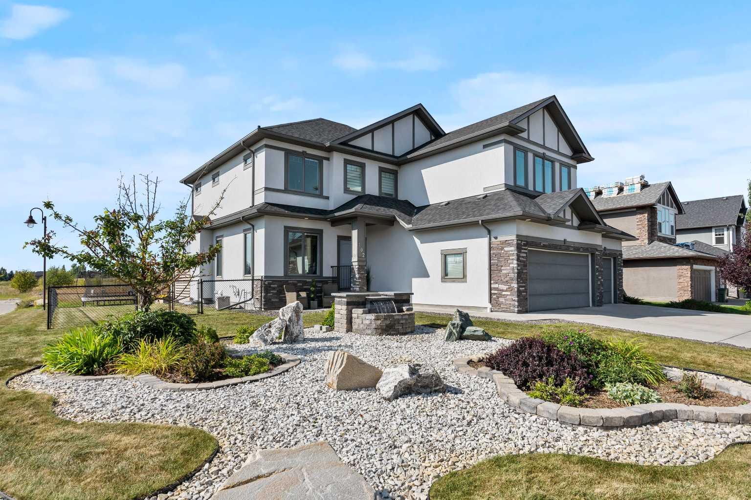- Houseful
- AB
- High River
- T1V
- 120 Freeman Way NW
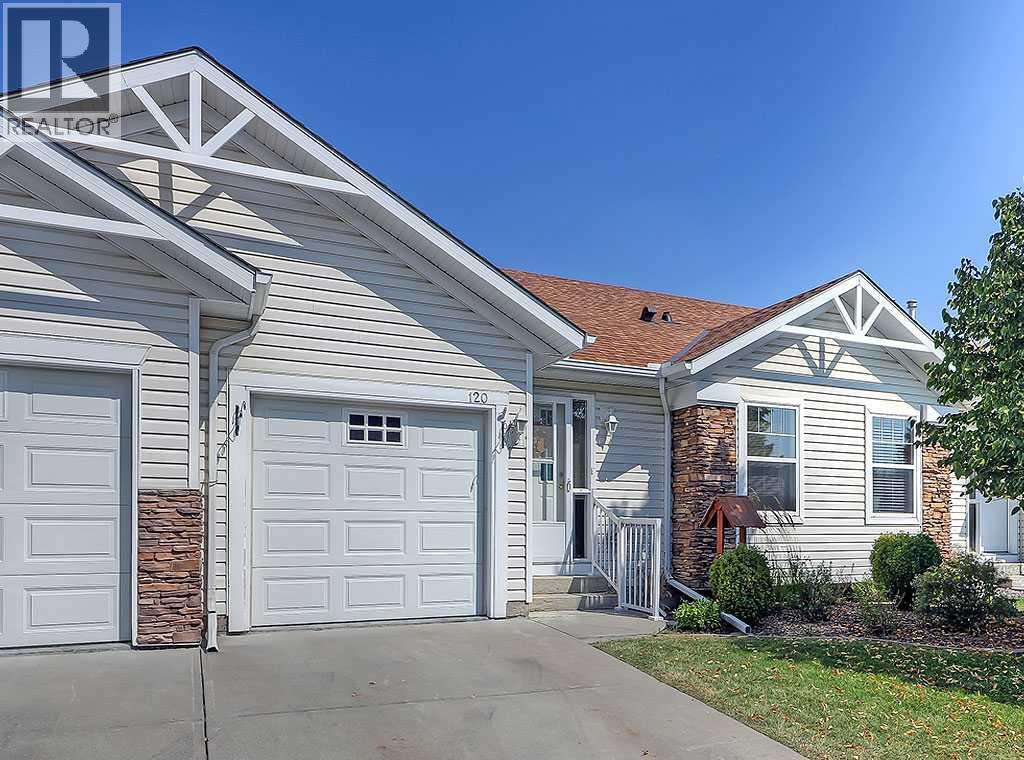
Highlights
Description
- Home value ($/Sqft)$450/Sqft
- Time on Housefulnew 2 hours
- Property typeSingle family
- StyleBungalow
- Median school Score
- Lot size3,017 Sqft
- Year built1999
- Garage spaces1
- Mortgage payment
Welcome Home! This open-concept floor plan offers stress-free living in a desirable adult community. As you enter, you’re greeted by a front den/bedroom that provides flexible space for guests or a home office. The kitchen flows seamlessly into the living room, featuring a cozy gas fireplace and access to the backyard with a deck and spacious yard.The primary bedroom is generous in size with ample closet space, and main floor laundry adds everyday convenience. The fully finished basement includes a large family room, an additional bedroom, a 3-piece bathroom, and plenty of storage.Located in a wonderful retirement community near the Highwood Golf & Country Club, this home offers comfort, convenience, and lifestyle. Call today to book your private showing! (id:63267)
Home overview
- Cooling None
- # total stories 1
- Construction materials Wood frame
- Fencing Partially fenced
- # garage spaces 1
- # parking spaces 2
- Has garage (y/n) Yes
- # full baths 2
- # total bathrooms 2.0
- # of above grade bedrooms 2
- Flooring Carpeted, laminate
- Has fireplace (y/n) Yes
- Community features Pets allowed with restrictions, age restrictions
- Lot desc Landscaped
- Lot dimensions 280.3
- Lot size (acres) 0.06926118
- Building size 900
- Listing # A2256015
- Property sub type Single family residence
- Status Active
- Bathroom (# of pieces - 3) Measurements not available
Level: Basement - Bedroom 3.557m X 3.301m
Level: Basement - Recreational room / games room 4.724m X 3.505m
Level: Basement - Storage 4.749m X 2.515m
Level: Basement - Workshop 5.054m X 3.505m
Level: Basement - Den 3.225m X 2.896m
Level: Main - Bathroom (# of pieces - 4) Measurements not available
Level: Main - Primary bedroom 3.786m X 3.453m
Level: Main - Kitchen 3.734m X 3.328m
Level: Main - Living room 5.486m X 3.658m
Level: Main
- Listing source url Https://www.realtor.ca/real-estate/28857733/120-freeman-way-nw-high-river
- Listing type identifier Idx

$-820
/ Month

