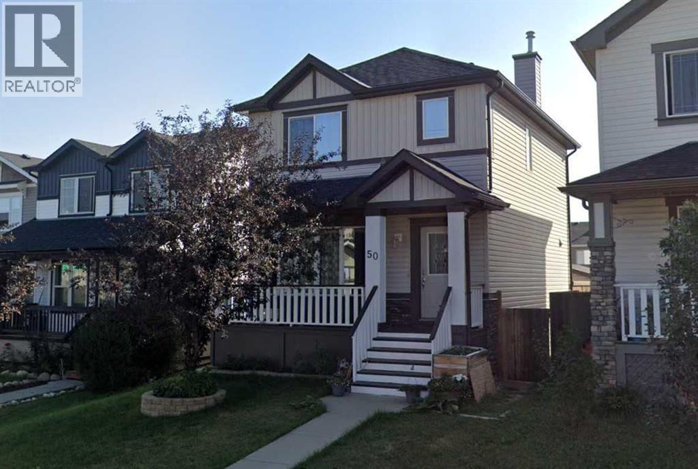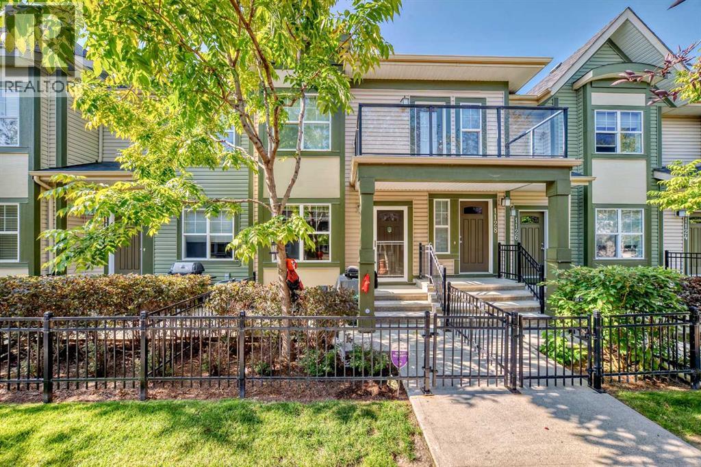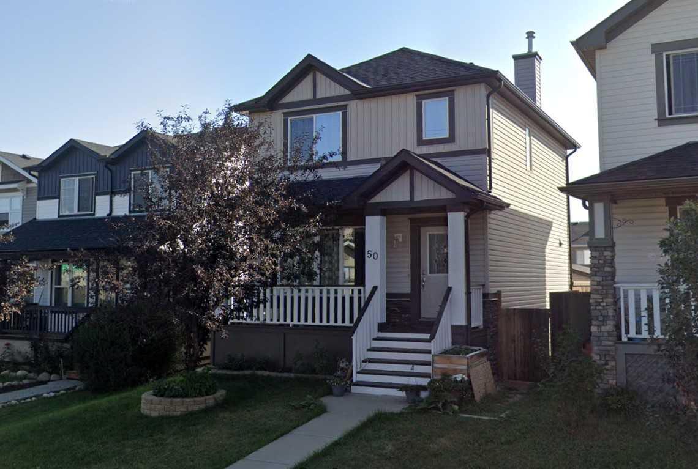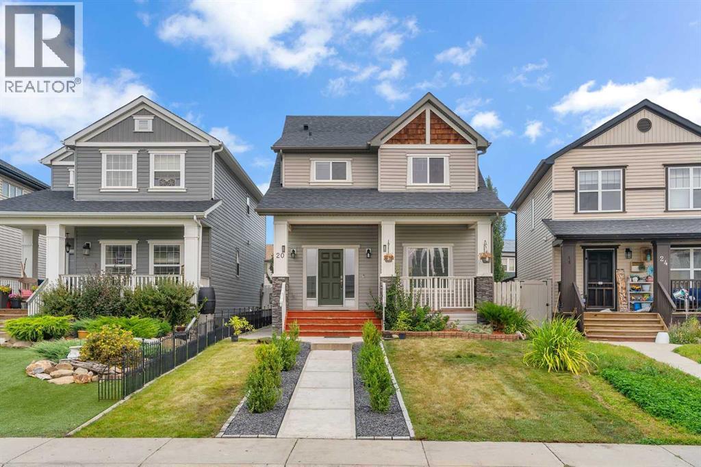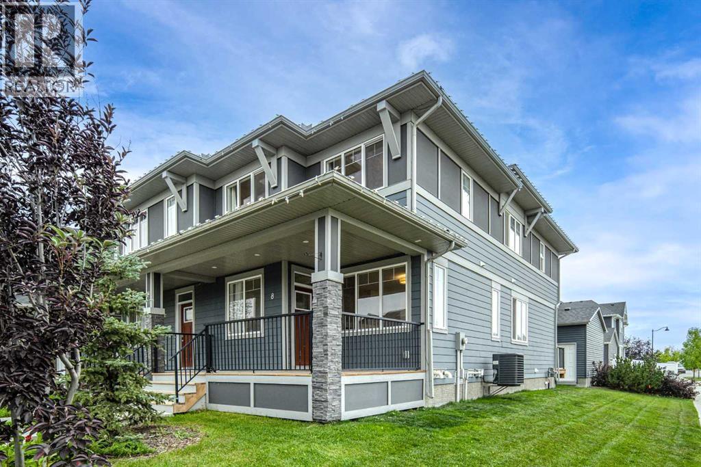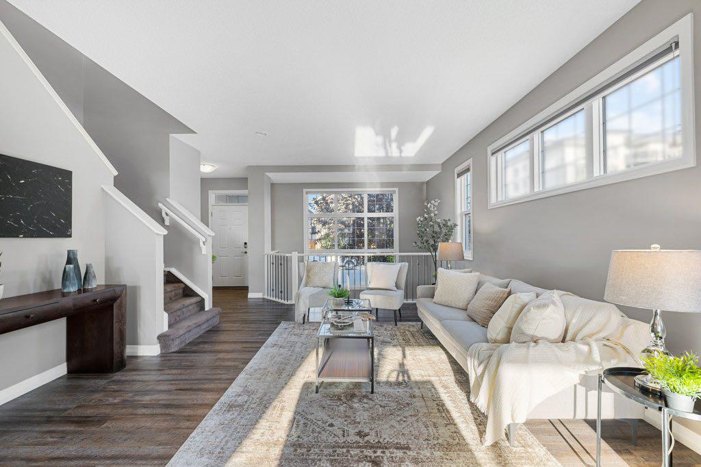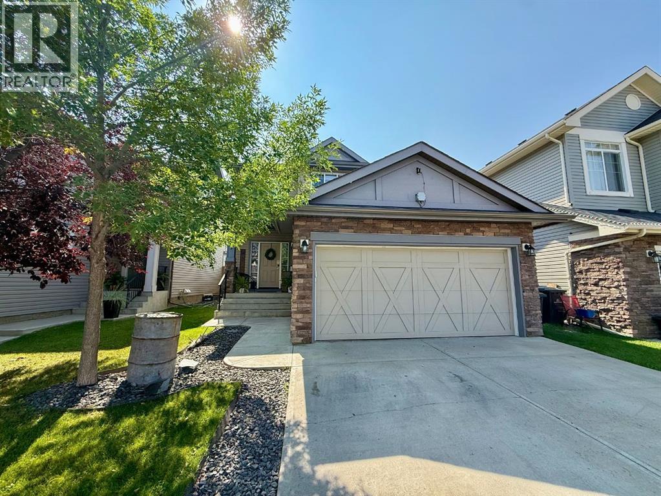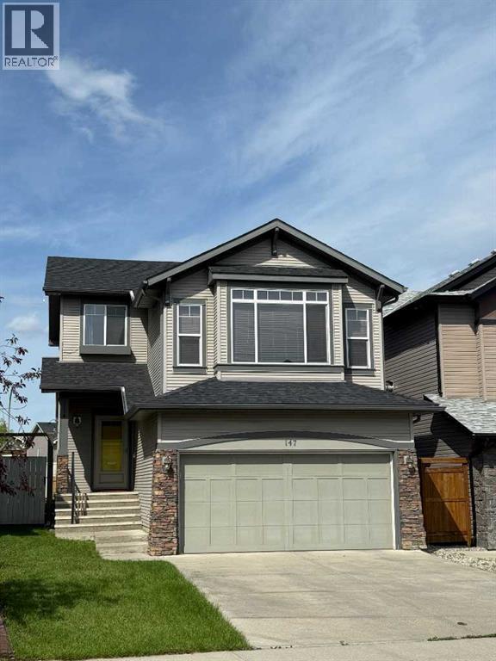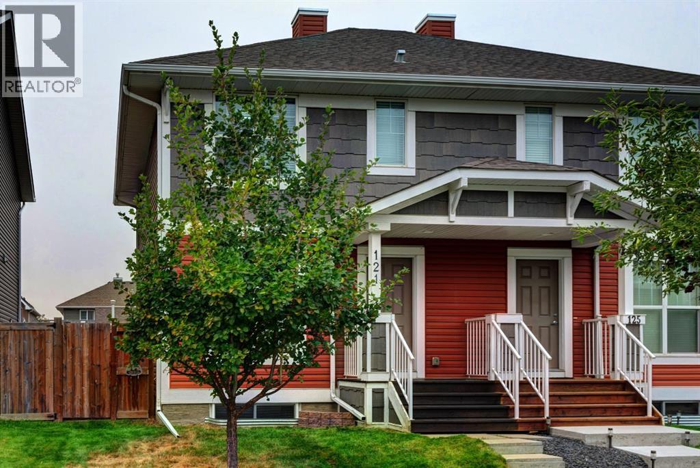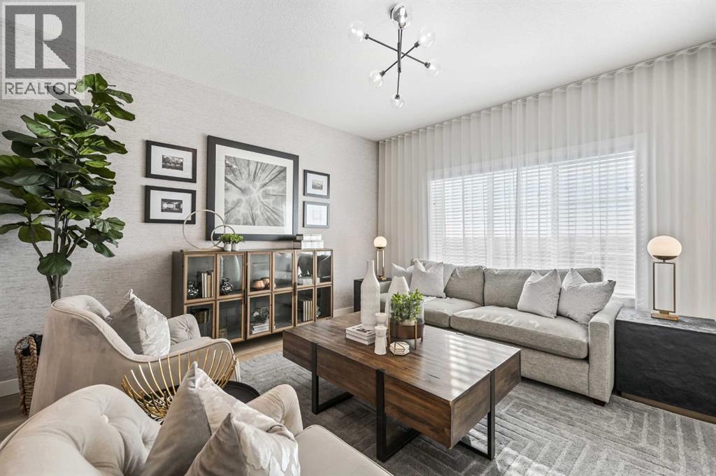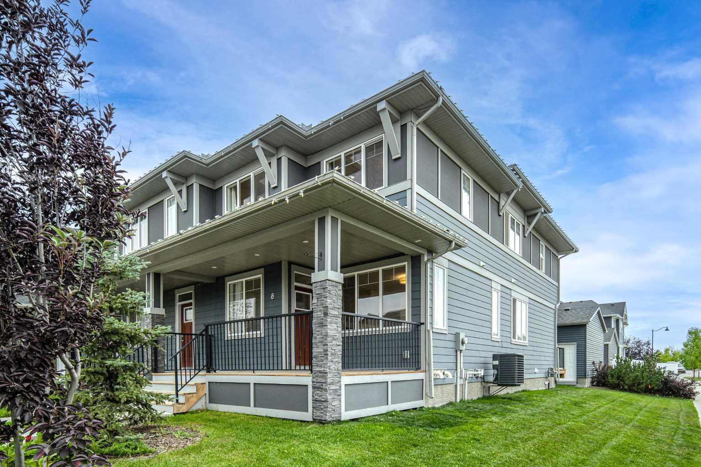- Houseful
- AB
- High River
- T1V
- 120 Sunrise Ter NE
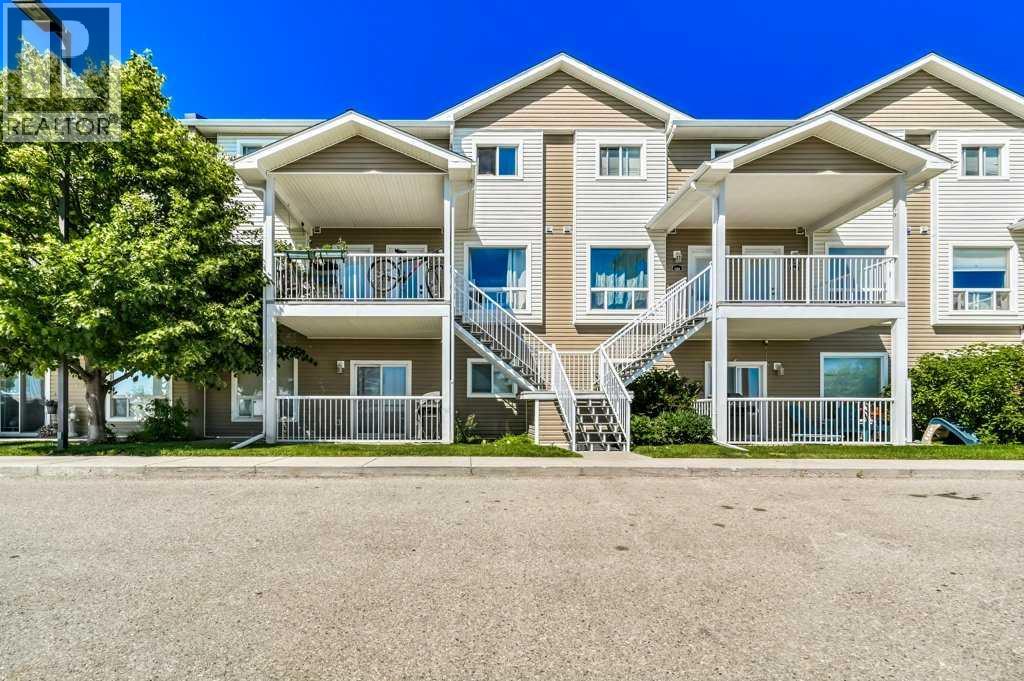
Highlights
This home is
56%
Time on Houseful
62 Days
School rated
7.3/10
High River
-2.14%
Description
- Home value ($/Sqft)$243/Sqft
- Time on Houseful62 days
- Property typeSingle family
- Median school Score
- Lot size1,186 Sqft
- Year built2008
- Mortgage payment
ATTENTION INVESTORS AND FIRST-TIME HOME BUYERS. 3 Bedroom + 1.5 Bath TOP unit located in Sunrise Meadows, High River. Just steps away from parks, playgrounds, schools, shopping + restaurants. Open main floor features spacious living/family room leading to kitchen with granite countertops, newer appliances & breakfast nook with access to private balcony. 2 pc powder room completes the main level. Upstairs offers a primary retreat, 2 additional good sized bedrooms & 4 pc bath + upstairs Washer & Dryer. Exceptional Value with QUICK access to Calgary or Okotoks. (id:63267)
Home overview
Amenities / Utilities
- Cooling None
- Heat source Natural gas
- Heat type Forced air
Exterior
- # total stories 2
- Construction materials Wood frame
- Fencing Not fenced
- # parking spaces 2
Interior
- # full baths 1
- # half baths 1
- # total bathrooms 2.0
- # of above grade bedrooms 3
- Flooring Carpeted
Location
- Community features Golf course development, lake privileges, fishing, pets allowed with restrictions
- Subdivision Sunrise meadows
- Directions 1671156
Lot/ Land Details
- Lot desc Landscaped
- Lot dimensions 110.2
Overview
- Lot size (acres) 0.027230047
- Building size 1057
- Listing # A2235827
- Property sub type Single family residence
- Status Active
Rooms Information
metric
- Furnace 0.939m X 1.6m
Level: Main - Living room 3.453m X 3.834m
Level: Main - Dining room 3.581m X 1.676m
Level: Main - Bathroom (# of pieces - 2) 0.966m X 2.109m
Level: Main - Storage 1.396m X 2.006m
Level: Main - Kitchen 3.581m X 4.572m
Level: Main - Primary bedroom 3.024m X 3.377m
Level: Upper - Bedroom 2.871m X 3.1m
Level: Upper - Bathroom (# of pieces - 4) 2.185m X 2.743m
Level: Upper - Bedroom 3.1m X 3.429m
Level: Upper
SOA_HOUSEKEEPING_ATTRS
- Listing source url Https://www.realtor.ca/real-estate/28564619/120-sunrise-terrace-ne-high-river-sunrise-meadows
- Listing type identifier Idx
The Home Overview listing data and Property Description above are provided by the Canadian Real Estate Association (CREA). All other information is provided by Houseful and its affiliates.

Lock your rate with RBC pre-approval
Mortgage rate is for illustrative purposes only. Please check RBC.com/mortgages for the current mortgage rates
$-267
/ Month25 Years fixed, 20% down payment, % interest
$418
Maintenance
$
$
$
%
$
%

Schedule a viewing
No obligation or purchase necessary, cancel at any time

