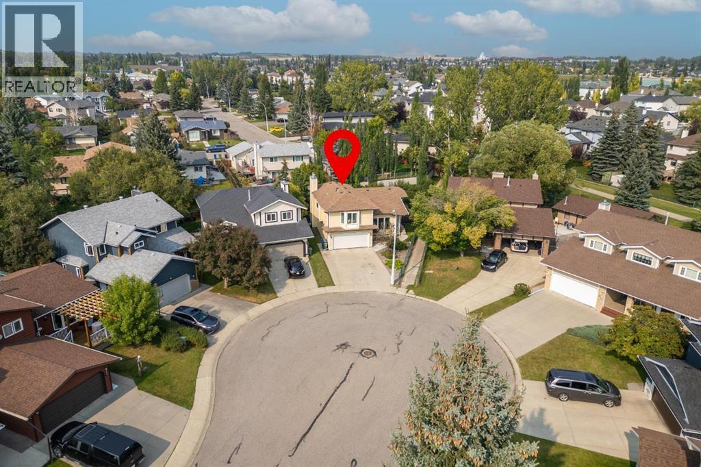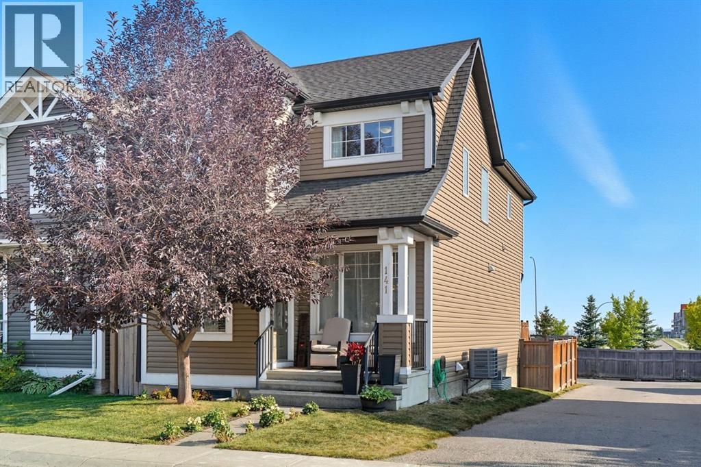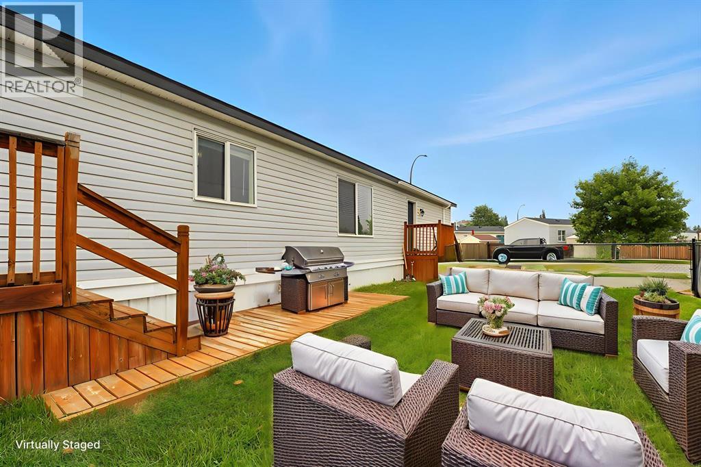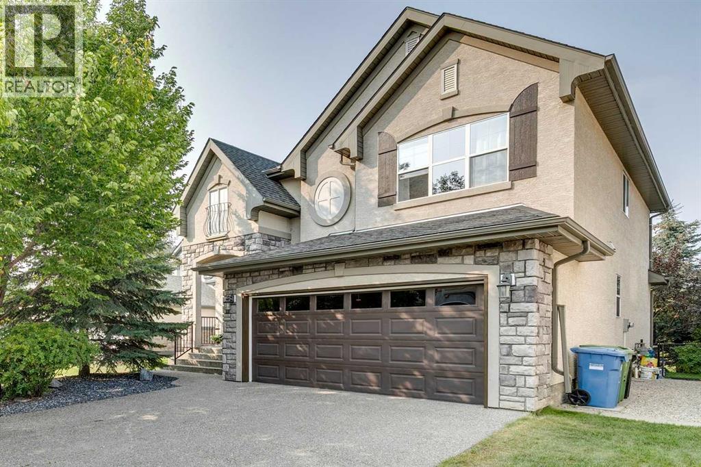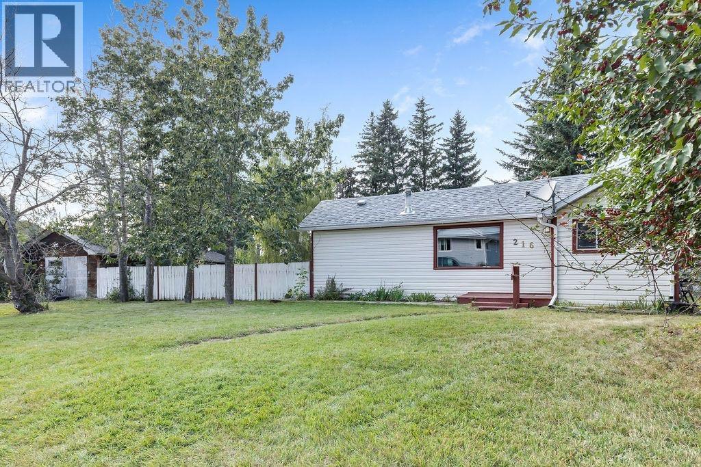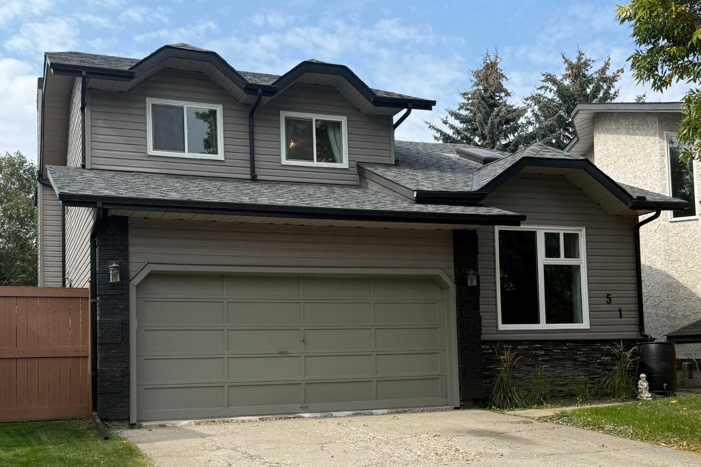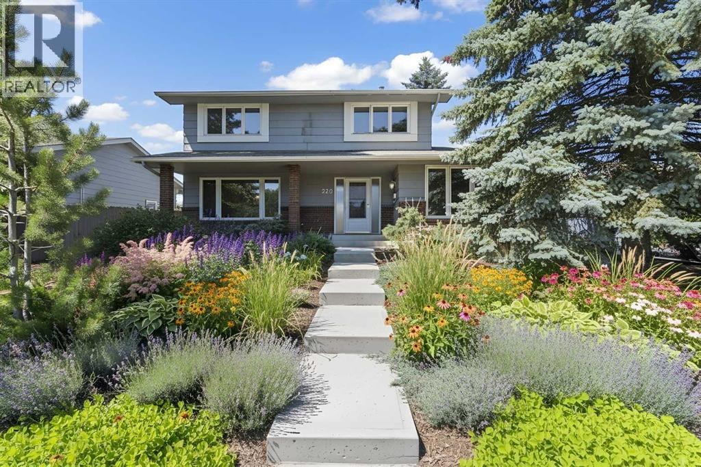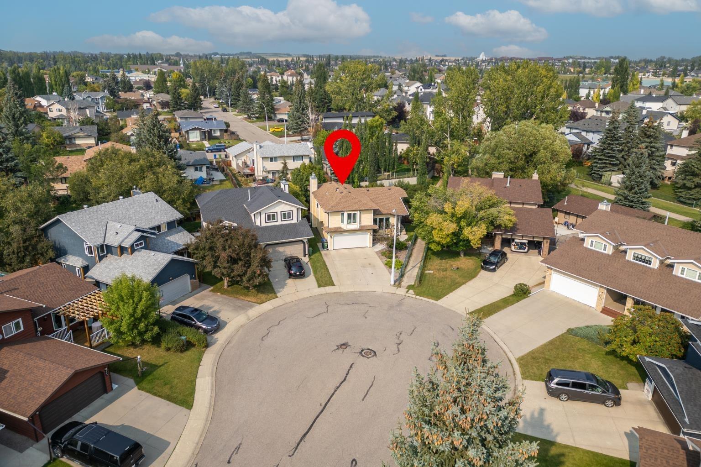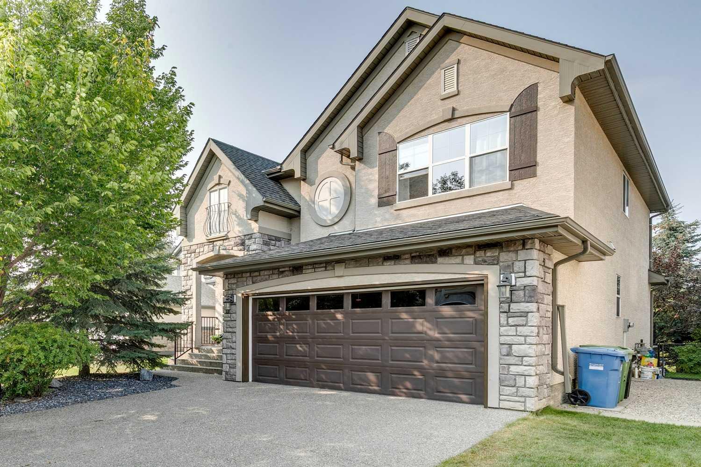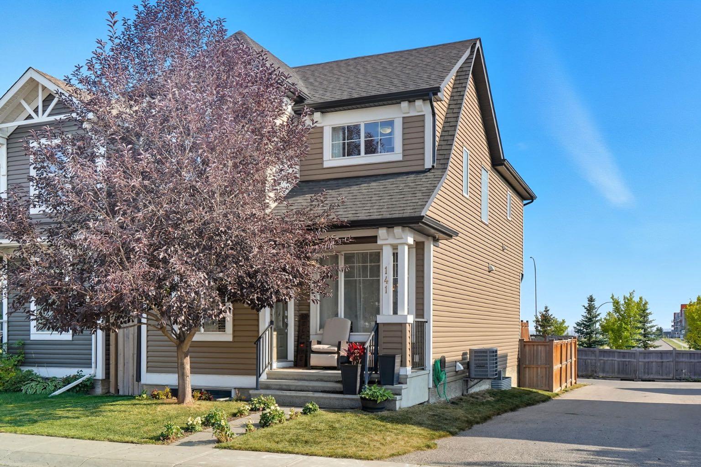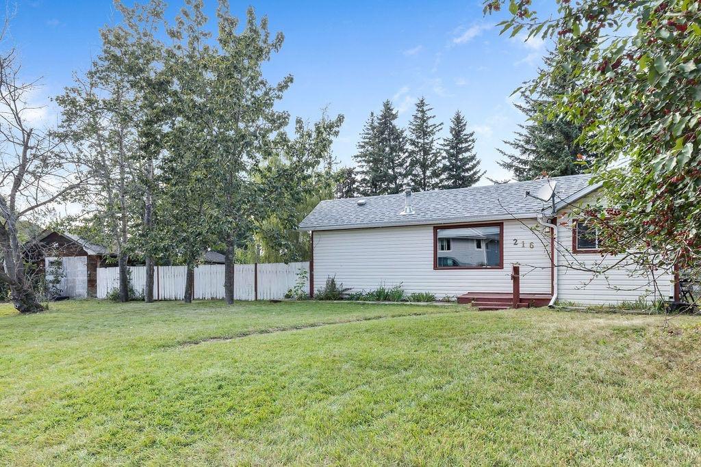- Houseful
- AB
- High River
- T1V
- 13 Trap Rd SW
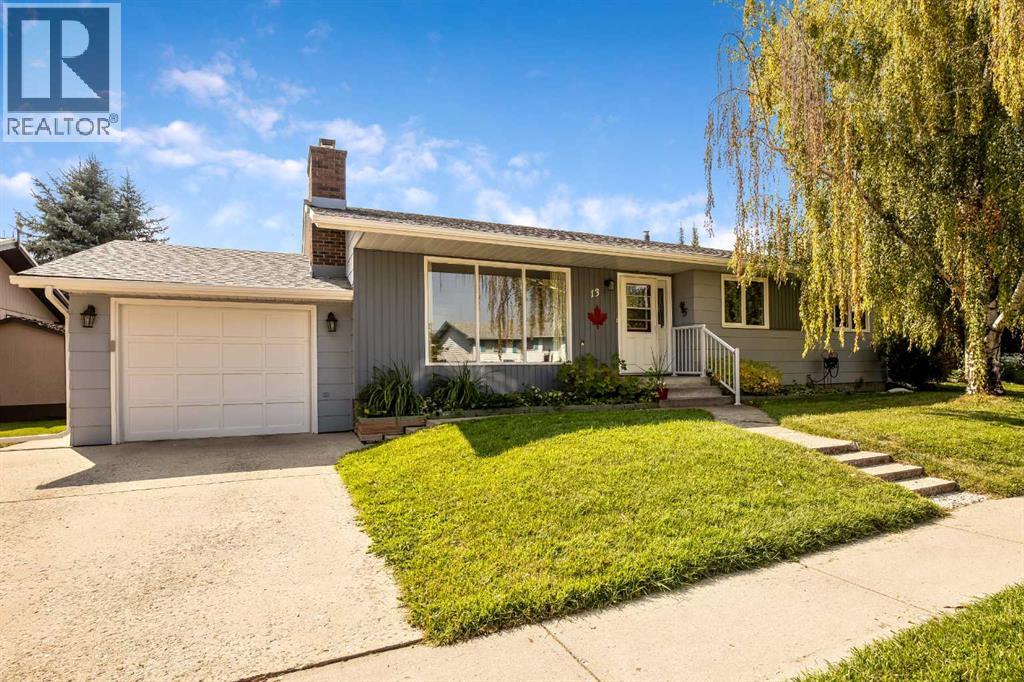
Highlights
Description
- Home value ($/Sqft)$451/Sqft
- Time on Housefulnew 3 hours
- Property typeSingle family
- StyleBungalow
- Median school Score
- Lot size7,012 Sqft
- Year built1976
- Garage spaces2
- Mortgage payment
Desirable West End Bungalow in High RiverTucked into a quiet and desirable west end neighbourhood, this spacious bungalow offers room for the whole family with 6 bedrooms and 2.5 bathrooms. The heart of the home features a remodeled kitchen designed for both everyday living and entertaining.The fully finished basement includes a wet bar/mini kitchen, providing the perfect setup for family gatherings or guest accommodations.Step outside and enjoy the large south-facing backyard, complete with established raspberry bushes, an apple tree, and a pergola-covered deck for summer evenings.Car enthusiasts and hobbyists will love the tandem garage (43’ x 12.5’), while the classic wood siding on both the home and garage gives this property timeless curb appeal.This is a rare opportunity to own a family-sized bungalow in one of High River’s most sought-after areas—don’t miss your chance to make it yours. (id:63267)
Home overview
- Cooling None
- Heat type Other, forced air
- # total stories 1
- Construction materials Wood frame
- Fencing Fence
- # garage spaces 2
- # parking spaces 4
- Has garage (y/n) Yes
- # full baths 2
- # half baths 1
- # total bathrooms 3.0
- # of above grade bedrooms 6
- Flooring Carpeted, laminate
- Has fireplace (y/n) Yes
- Subdivision Mclaughlin meadows
- Lot desc Fruit trees
- Lot dimensions 651.42
- Lot size (acres) 0.16096367
- Building size 1196
- Listing # A2255675
- Property sub type Single family residence
- Status Active
- Recreational room / games room 3.2m X 8.434m
Level: Basement - Bathroom (# of pieces - 4) Level: Basement
- Other 1.396m X 3.252m
Level: Basement - Bedroom 2.691m X 3.149m
Level: Basement - Bedroom 2.795m X 3.453m
Level: Basement - Bedroom 2.515m X 3.834m
Level: Basement - Furnace 1.881m X 3.353m
Level: Basement - Living room 3.911m X 5.41m
Level: Main - Dining room 2.463m X 3.658m
Level: Main - Other 1.829m X 2.158m
Level: Main - Bedroom 2.844m X 3.658m
Level: Main - Bathroom (# of pieces - 2) Level: Main
- Bathroom (# of pieces - 4) Level: Main
- Kitchen 3.353m X 3.658m
Level: Main - Laundry 2.185m X 3.481m
Level: Main - Bedroom 2.743m X 2.768m
Level: Main - Primary bedroom 2.972m X 3.658m
Level: Main
- Listing source url Https://www.realtor.ca/real-estate/28843793/13-trap-road-sw-high-river-mclaughlin-meadows
- Listing type identifier Idx

$-1,440
/ Month

