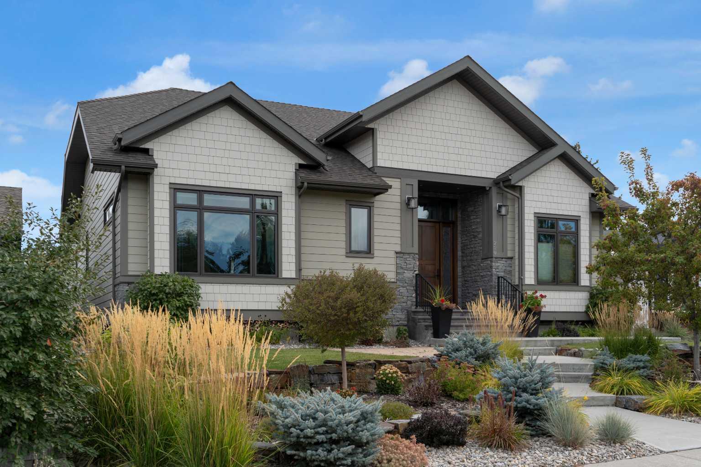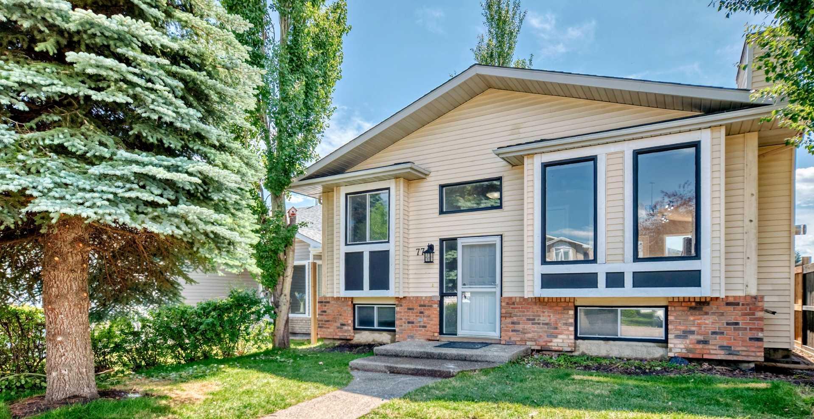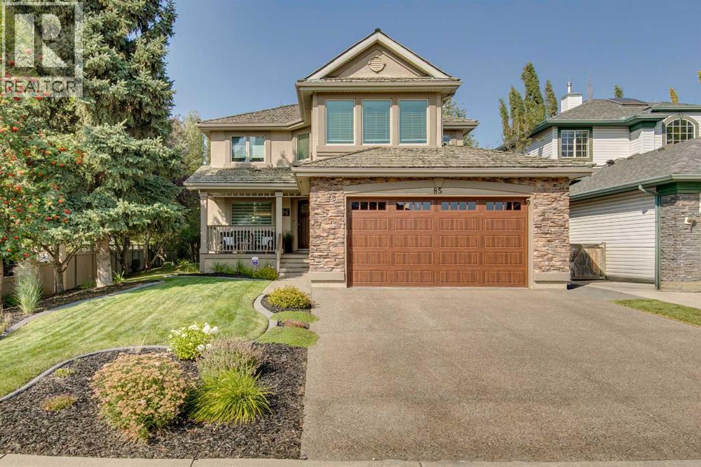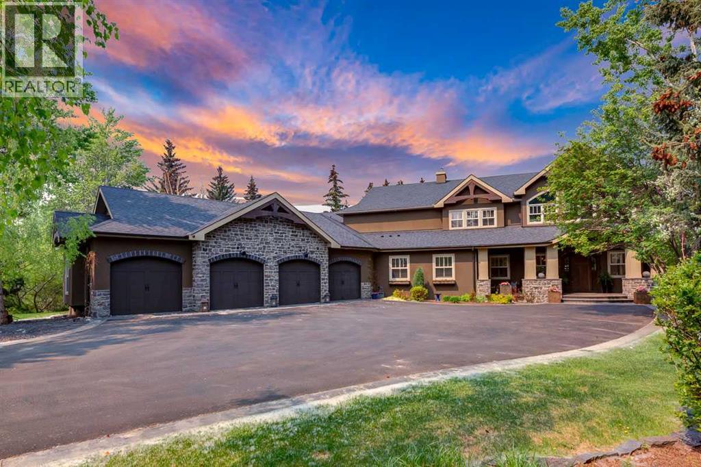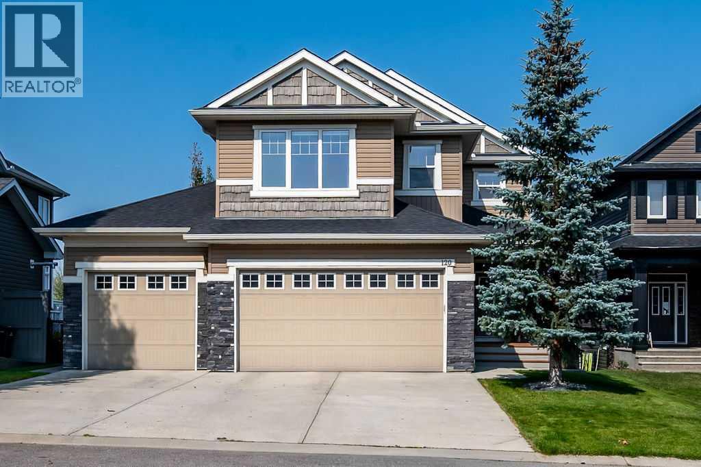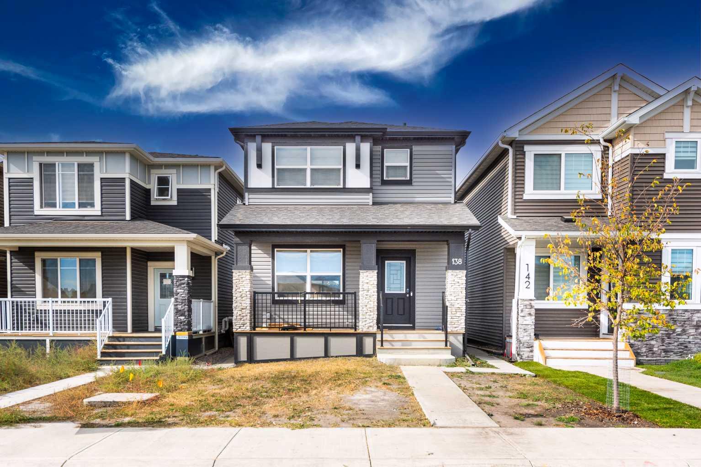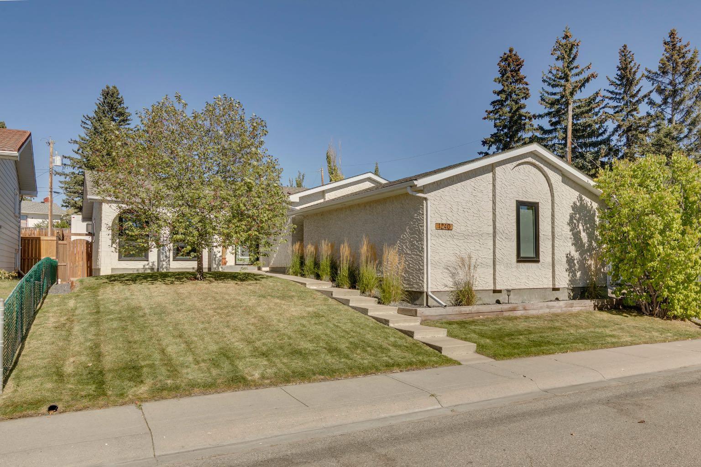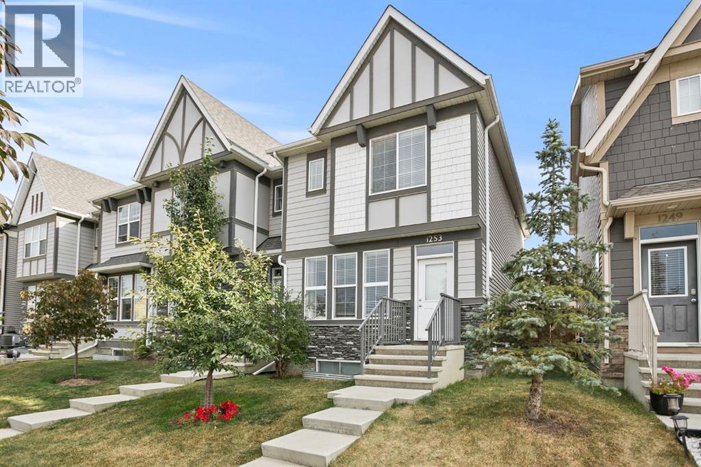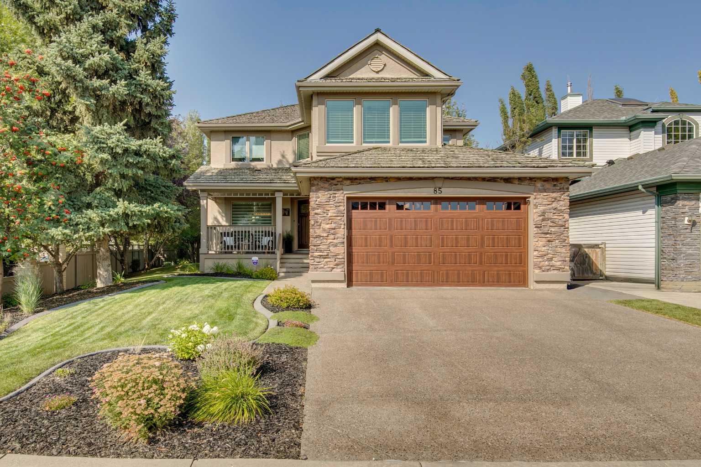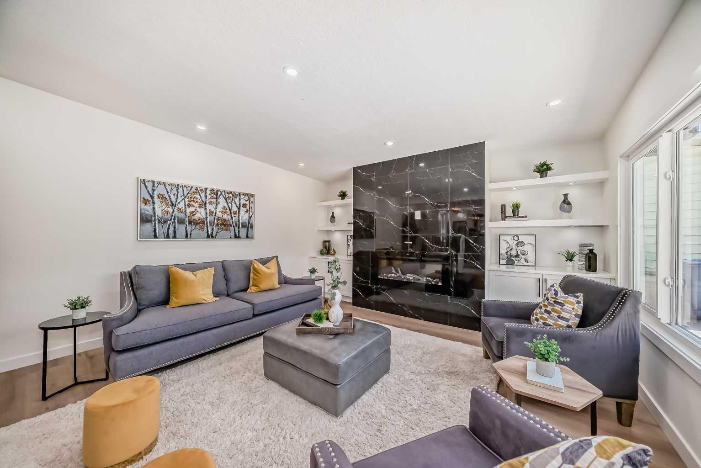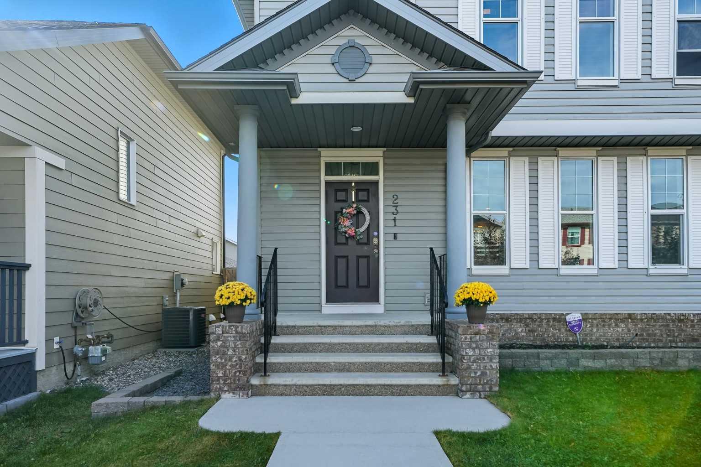- Houseful
- AB
- High River
- T1V
- 1405 Eagleview Pl NW
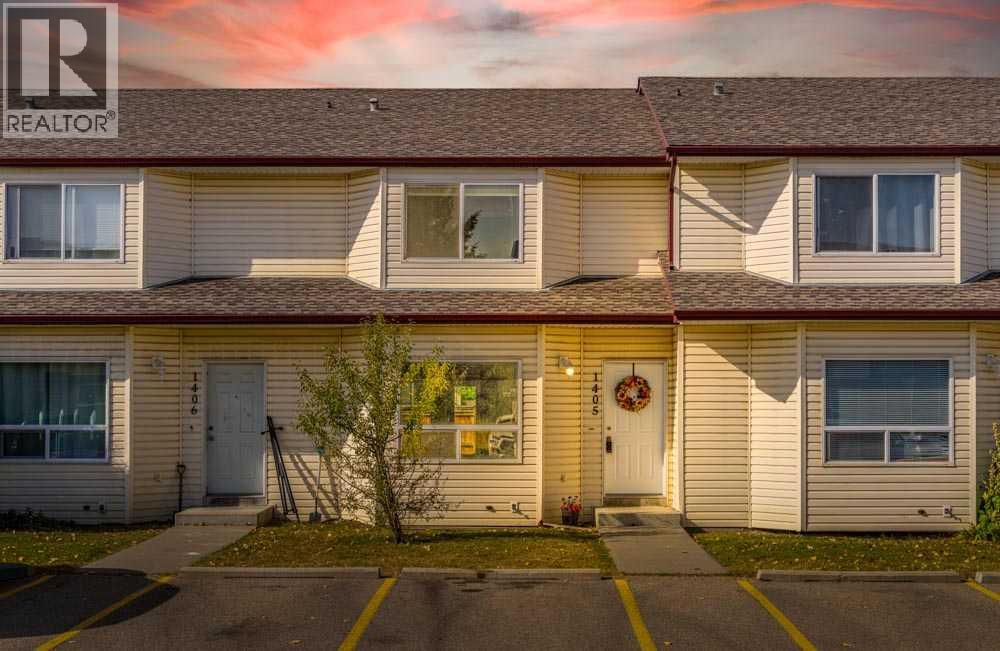
Highlights
Description
- Home value ($/Sqft)$221/Sqft
- Time on Housefulnew 5 hours
- Property typeSingle family
- Median school Score
- Lot size1,959 Sqft
- Year built2002
- Mortgage payment
1405 Eagleview Place, High River. Great value for the new buyer! 3-bedroom, two-storey townhouse featuring 1,428 sq. ft. of thoughtfully designed living space over two levels. This residence is great for families, investors or individuals requiring additional space. The main floor boasts new carpet flooring and freshly painted walls, trim, and doors, contributing to a modern and pristine atmosphere. The spacious living room connects seamlessly with a functional kitchen equipped with new lino flooring, 3 new white appliances with a 3 year warranty , ample cabinetry, and a ceiling fan for enhanced comfort. Adjacent to the kitchen, the dining area provides a welcoming environment for family meals or entertaining guests. The upper level includes three sizable bedrooms, each designed for flexibility and comfort, complemented by a full bathroom to accommodate household needs. Outdoor amenities feature a fenced backyard, suitable for children, pets, or private gatherings during warmer months. An unfinished basement offers additional storage solutions and potential for future development. Two dedicated parking stalls ensure convenience, the affordable condo fees contribute to budget-conscious ownership. This property represents notable value a unique opportunity at this price range. Whether you are a first-time buyer, expanding household, or investor, this townhouse warrants consideration. (id:63267)
Home overview
- Cooling None
- Heat source Natural gas
- Heat type Forced air
- # total stories 2
- Construction materials Wood frame
- Fencing Fence
- # parking spaces 2
- # full baths 1
- # half baths 1
- # total bathrooms 2.0
- # of above grade bedrooms 3
- Flooring Carpeted, linoleum
- Community features Pets allowed with restrictions
- Subdivision Eagleview estates
- Lot dimensions 182
- Lot size (acres) 0.044971585
- Building size 1428
- Listing # A2261419
- Property sub type Single family residence
- Status Active
- Pantry 1.195m X 1.244m
Level: Main - Bathroom (# of pieces - 2) 1.067m X 2.515m
Level: Main - Foyer 1.448m X 2.515m
Level: Main - Dining room 2.92m X 2.844m
Level: Main - Living room 4.395m X 8.635m
Level: Main - Kitchen 2.996m X 2.92m
Level: Main - Bedroom 3.176m X 2.844m
Level: Upper - Bathroom (# of pieces - 4) 2.539m X 2.387m
Level: Upper - Other 1.347m X 2.667m
Level: Upper - Bedroom 3.176m X 2.871m
Level: Upper - Primary bedroom 3.301m X 4.343m
Level: Upper
- Listing source url Https://www.realtor.ca/real-estate/28942450/1405-eagleview-place-nw-high-river-eagleview-estates
- Listing type identifier Idx

$-605
/ Month

