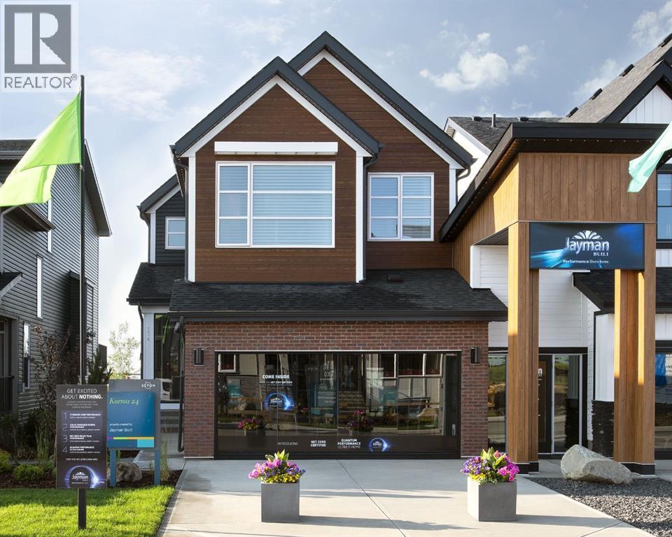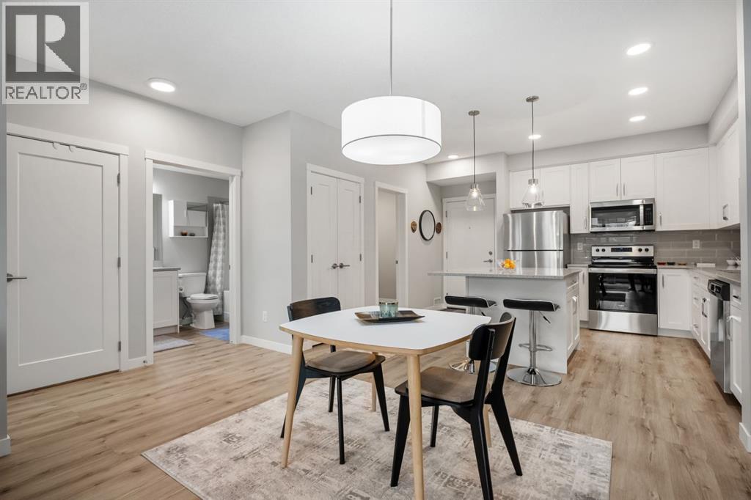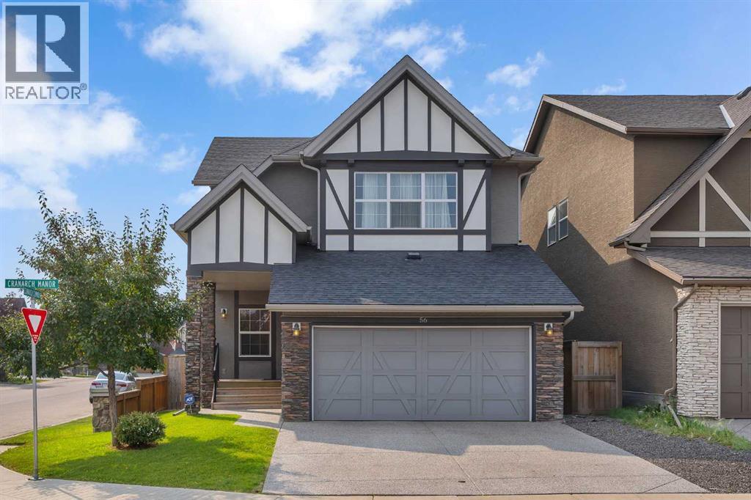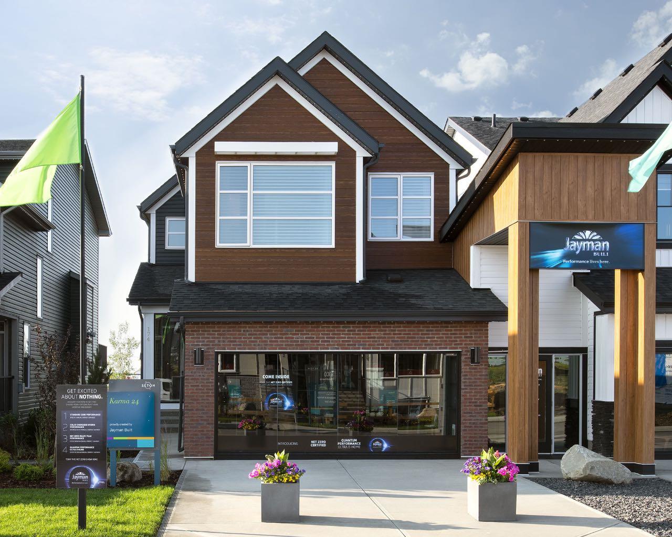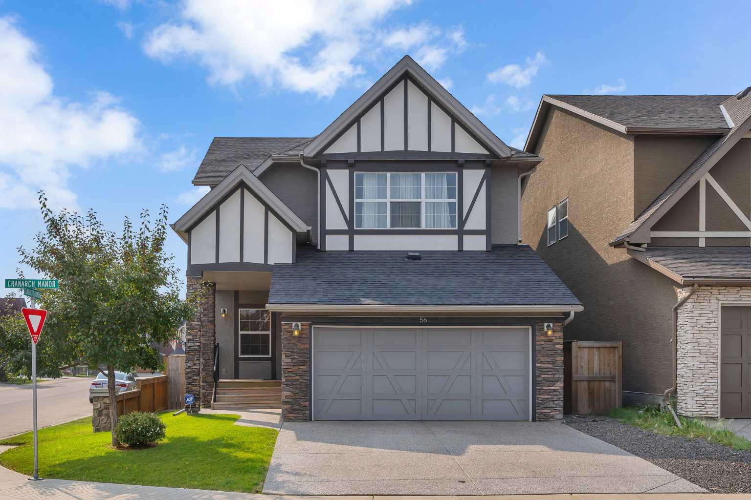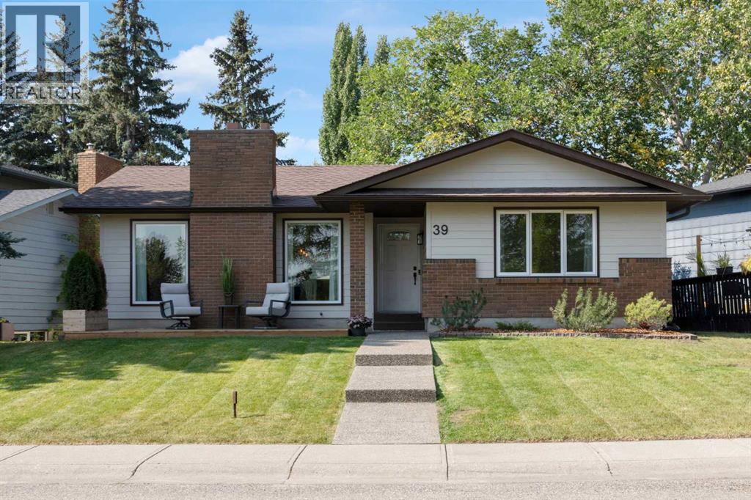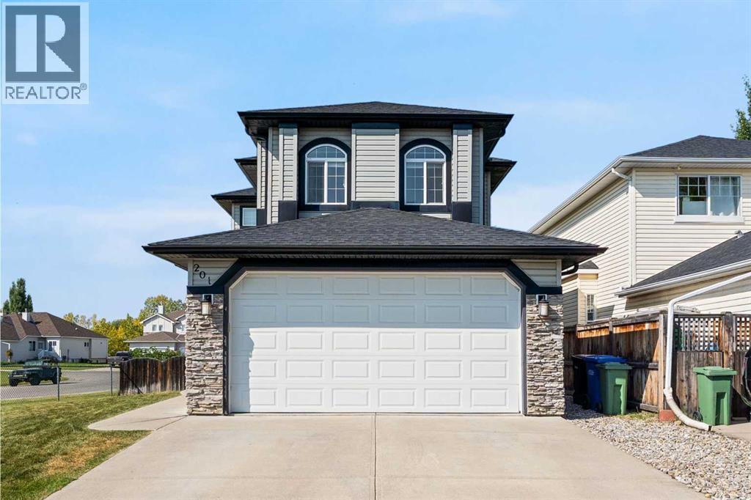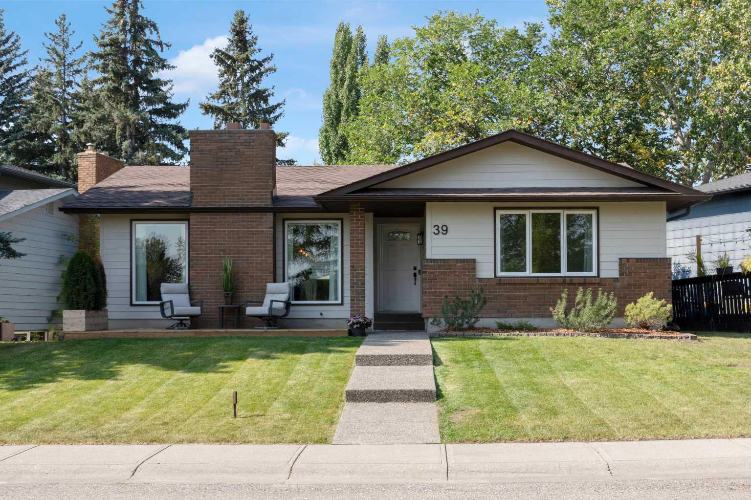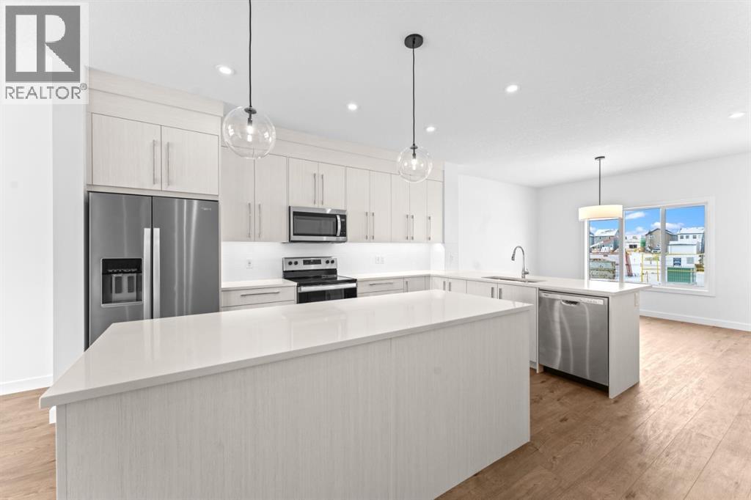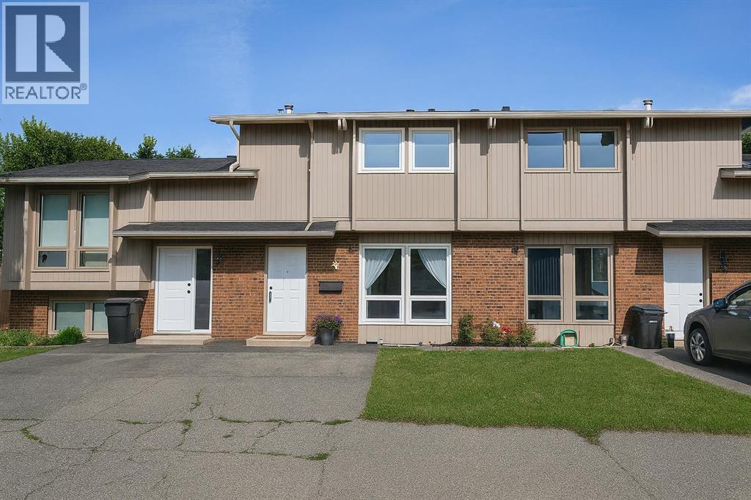- Houseful
- AB
- High River
- T1V
- 1407 3 Street Se Unit 23
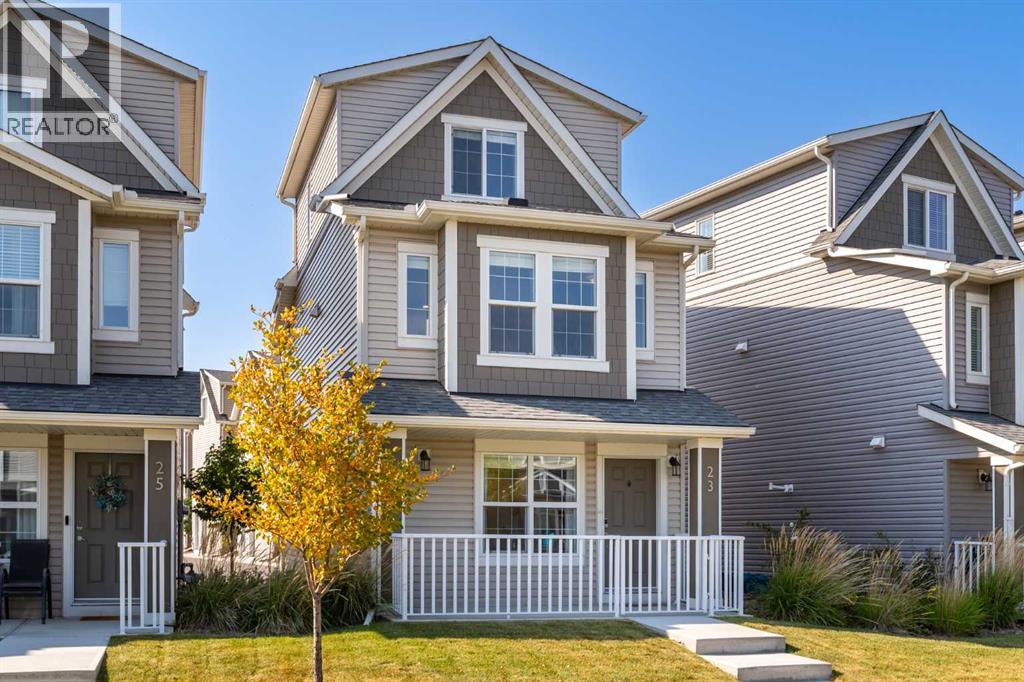
1407 3 Street Se Unit 23
1407 3 Street Se Unit 23
Highlights
Description
- Home value ($/Sqft)$324/Sqft
- Time on Housefulnew 4 hours
- Property typeSingle family
- Median school Score
- Year built2019
- Garage spaces1
- Mortgage payment
This 1,174 sq. ft. detached two-bedroom home is located in the highly sought-after community of Montrose and is in like-new condition. The welcoming covered front porch is perfect for enjoying the morning sun and opens into the main floor, where you’ll find a versatile flex space ideal for a home office or family room. This level also provides direct access to the rear-attached single garage, which is spacious enough to accommodate a vehicle plus additional storage. Up the first flight of stairs, you’ll discover a bright living room filled with natural light, a four-piece bathroom, and a bedroom with a walk-in closet and stunning mountain views. This level also features a beautiful kitchen complete with quartz countertops, stainless steel appliances, a large island with storage, and abundant cabinetry. Another flight of stairs leads to the private and spacious primary bedroom, which includes a walk-in closet and a four-piece ensuite. With its functional layout and modern yet timeless finishes, this home is an excellent choice for a young family, working professionals or a shared living arrangement. It is conveniently located within walking distance of shopping, schools, playgrounds, downtown, the Happy Trails pathway system, and the pool/recreation centre. Low condo fees of just $190 per month and pet-friendly policies make this property even more appealing. Please click the multimedia tab for an interactive 3D tour and floor plans. (id:63267)
Home overview
- Cooling None
- Heat type Forced air
- # total stories 3
- Construction materials Wood frame
- Fencing Not fenced
- # garage spaces 1
- # parking spaces 2
- Has garage (y/n) Yes
- # full baths 2
- # total bathrooms 2.0
- # of above grade bedrooms 2
- Flooring Carpeted, vinyl plank
- Community features Pets allowed, pets allowed with restrictions
- Subdivision Montrose
- Directions 1445197
- Lot desc Landscaped, lawn
- Lot dimensions 1249
- Lot size (acres) 0.029346805
- Building size 1174
- Listing # A2254910
- Property sub type Single family residence
- Status Active
- Bedroom 3.328m X 2.947m
Level: 2nd - Living room 4.548m X 3.024m
Level: 2nd - Bathroom (# of pieces - 4) 2.844m X 1.5m
Level: 2nd - Kitchen 3.709m X 3.581m
Level: 2nd - Primary bedroom 4.167m X 3.505m
Level: 3rd - Bathroom (# of pieces - 4) 2.947m X 1.5m
Level: 3rd - Furnace 2.387m X 1.423m
Level: Main - Family room 4.548m X 3.024m
Level: Main
- Listing source url Https://www.realtor.ca/real-estate/28858665/23-1407-3-street-se-high-river-montrose
- Listing type identifier Idx

$-822
/ Month

