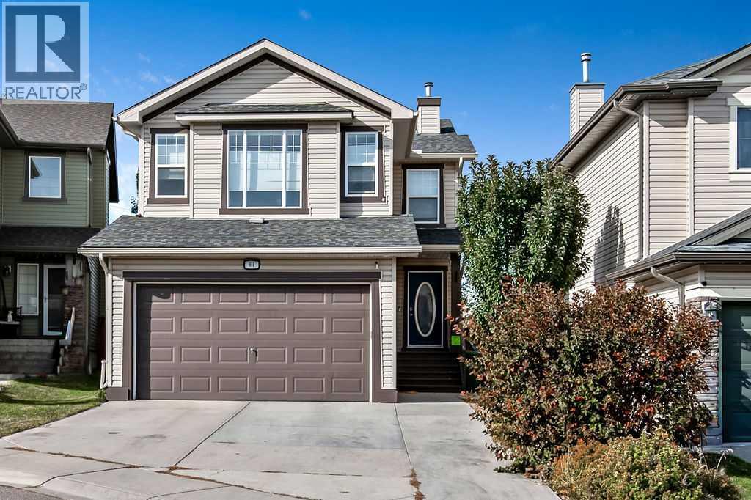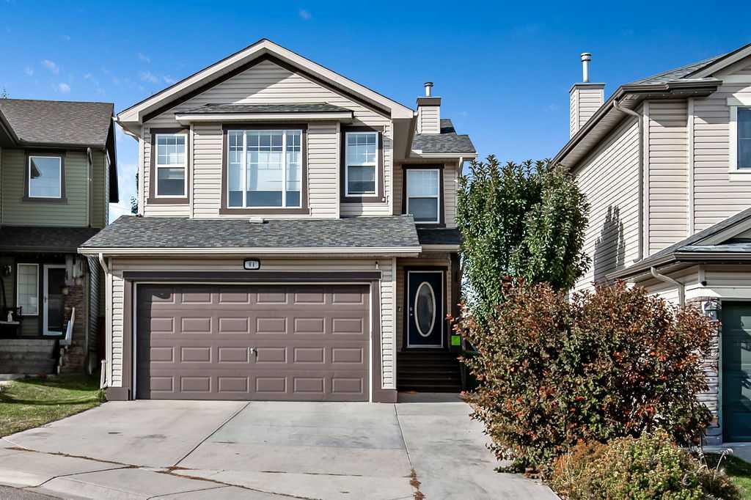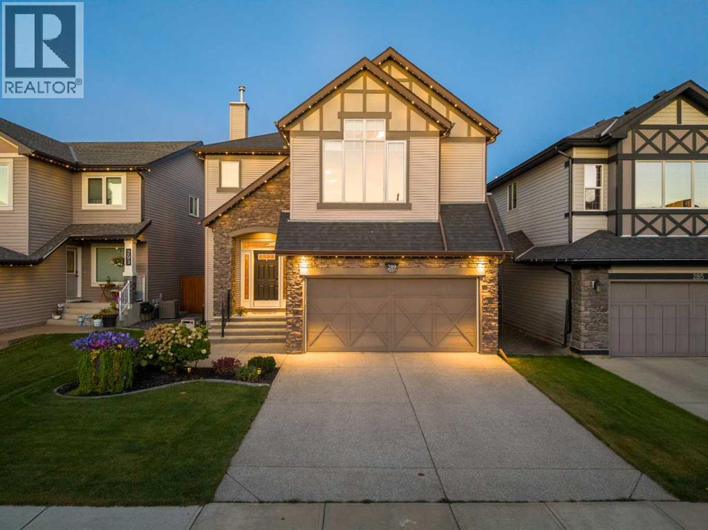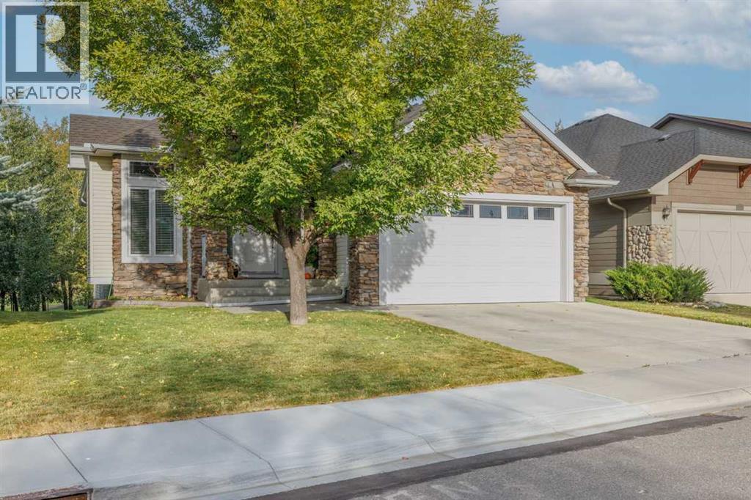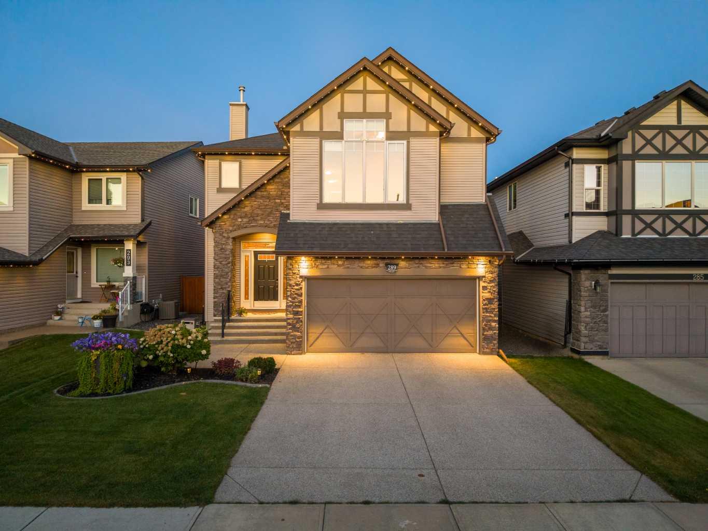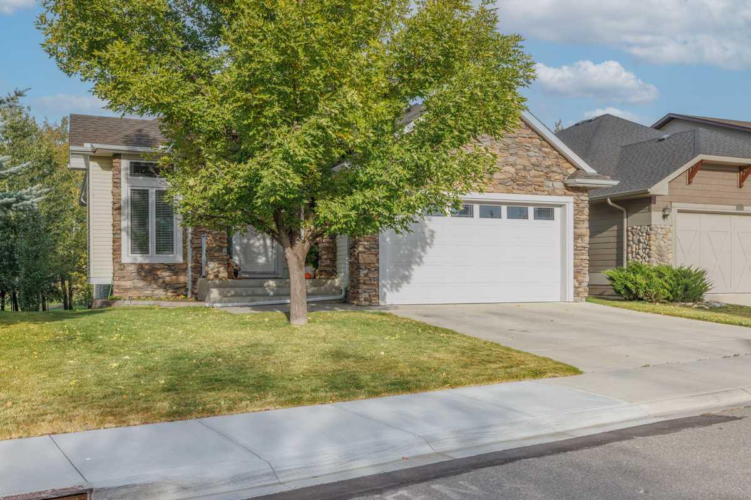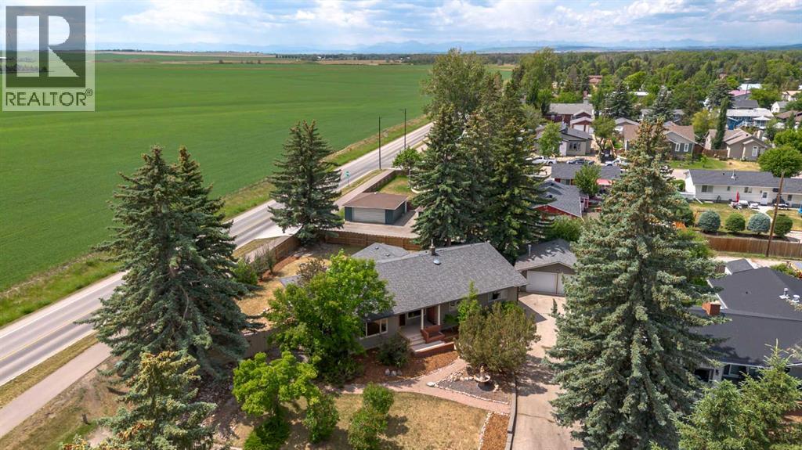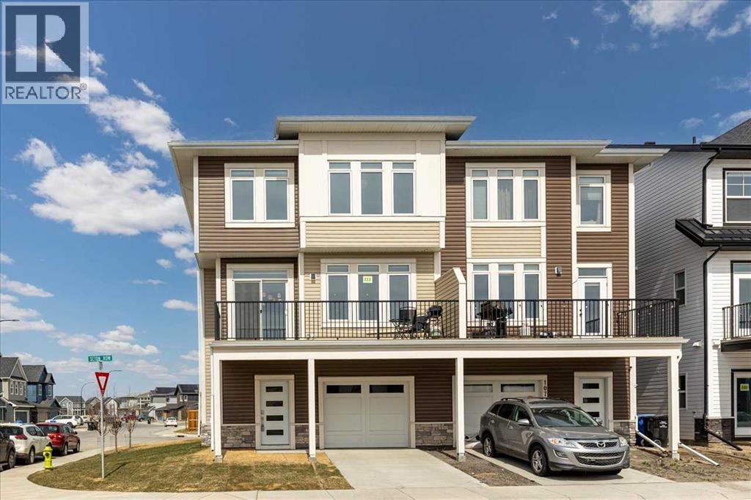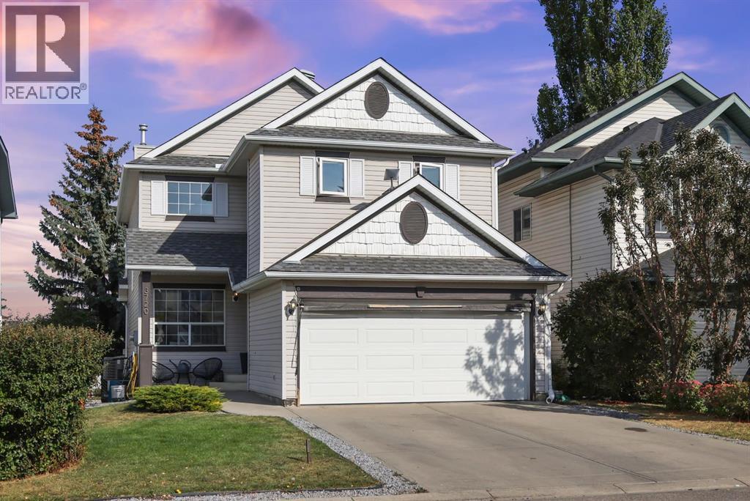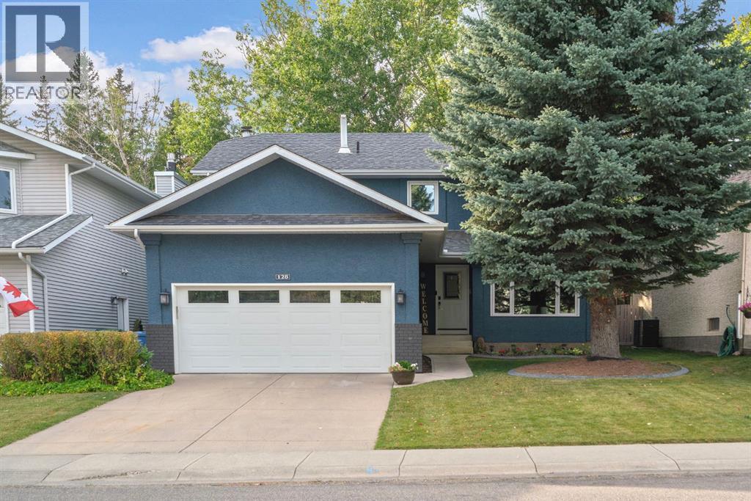- Houseful
- AB
- High River
- T1V
- 1407 3 Street Se Unit 13
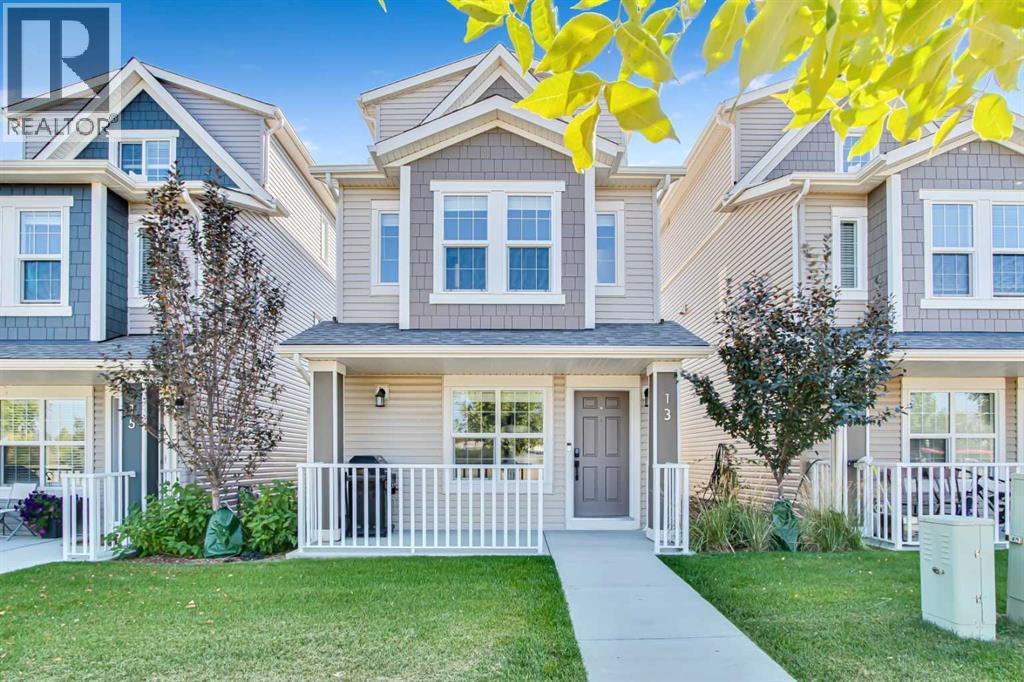
Highlights
Description
- Home value ($/Sqft)$320/Sqft
- Time on Houseful11 days
- Property typeSingle family
- Median school Score
- Year built2021
- Garage spaces1
- Mortgage payment
Welcome to this beautiful home in the highly desirable community of Montrose Crossing. You’ll love the location, with convenient access to shopping, walking paths, a recreation complex, tennis courts and just steps away from peaceful ponds with stunning mountain views. The spacious entryway opens to a versatile area that’s perfect for a home office, featuring a bright window and direct access to the single car garage with extra room for storage. Natural light fills the open concept main floor, where the crisp white kitchen shines with a large island, granite countertops, a generous pantry and stainless steel appliances - including a recently upgraded gas range. This level also offers a spacious dining area, a convenient two piece bathroom, laundry room and a bright, welcoming living room. Upstairs, you’ll find a generous primary bedroom with a three piece ensuite, along with a second bedroom and a full four piece bathroom. Yard maintenance and snow removal are taken care of by the condo management, making it low maintenance and hassle free for you. This home is in excellent condition and offers an unbeatable location! (id:63267)
Home overview
- Cooling Central air conditioning
- Heat source Natural gas
- Heat type Forced air
- # total stories 3
- Construction materials Wood frame
- Fencing Not fenced
- # garage spaces 1
- # parking spaces 1
- Has garage (y/n) Yes
- # full baths 2
- # half baths 1
- # total bathrooms 3.0
- # of above grade bedrooms 2
- Flooring Carpeted, ceramic tile, vinyl plank
- Community features Pets allowed with restrictions
- Subdivision Montrose
- Lot desc Landscaped
- Lot dimensions 1151.74
- Lot size (acres) 0.02706156
- Building size 1298
- Listing # A2258322
- Property sub type Single family residence
- Status Active
- Kitchen 2.362m X 3.481m
Level: 2nd - Bathroom (# of pieces - 2) 1.372m X 1.472m
Level: 2nd - Dining room 3.048m X 3.225m
Level: 2nd - Living room 3.453m X 4.749m
Level: 2nd - Laundry 0.991m X 1.295m
Level: 2nd - Bathroom (# of pieces - 3) 1.524m X 2.615m
Level: 3rd - Bathroom (# of pieces - 4) 1.524m X 2.438m
Level: 3rd - Primary bedroom 2.92m X 3.252m
Level: 3rd - Bedroom 2.795m X 2.871m
Level: 3rd - Furnace 1.423m X 2.057m
Level: Main - Other 3.048m X 3.353m
Level: Main - Other 1.167m X 2.463m
Level: Main
- Listing source url Https://www.realtor.ca/real-estate/28887115/13-1407-3-street-se-high-river-montrose
- Listing type identifier Idx

$-915
/ Month

