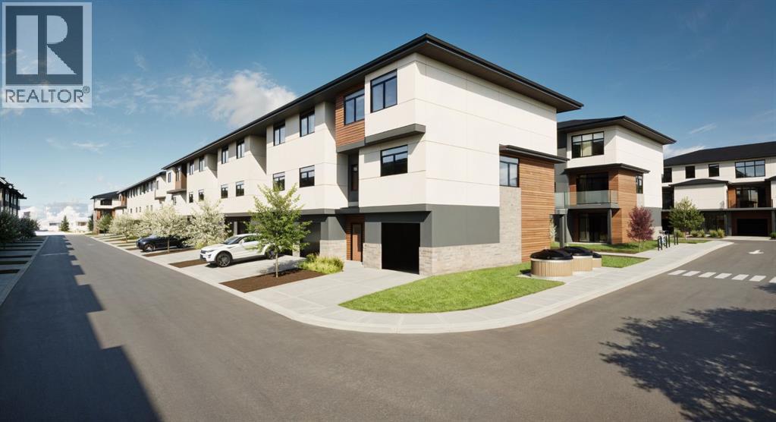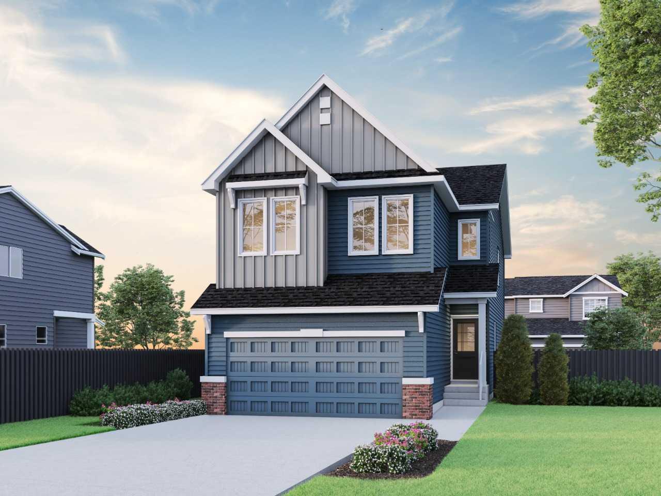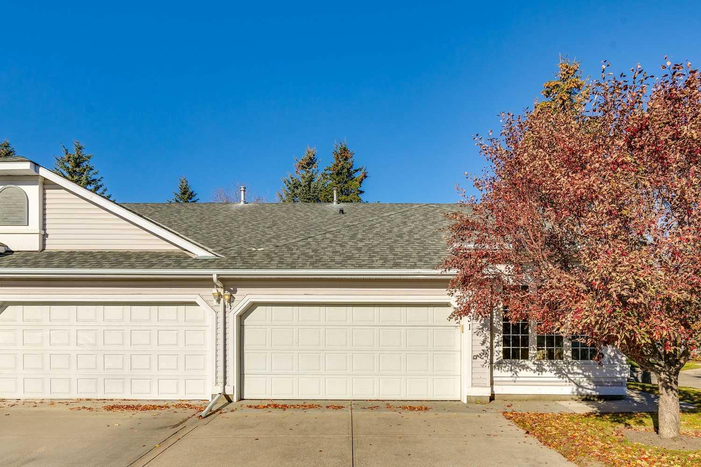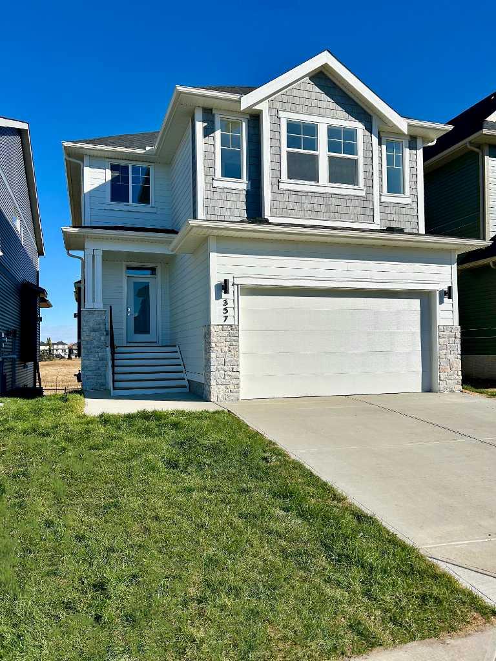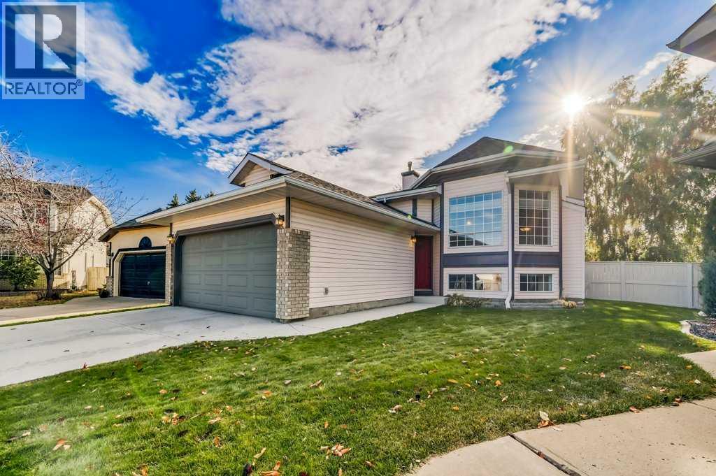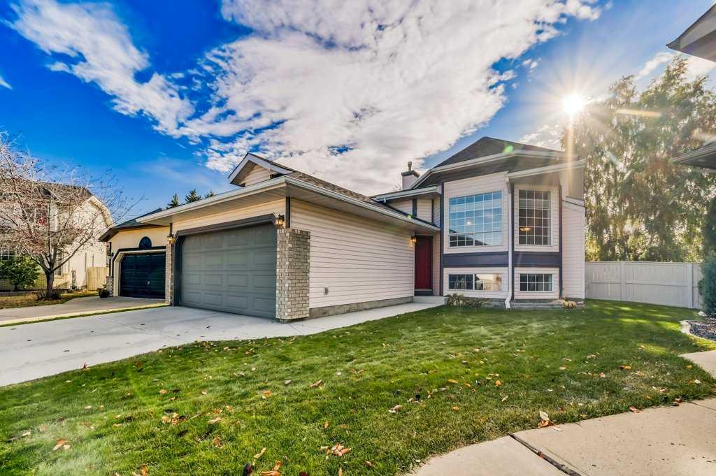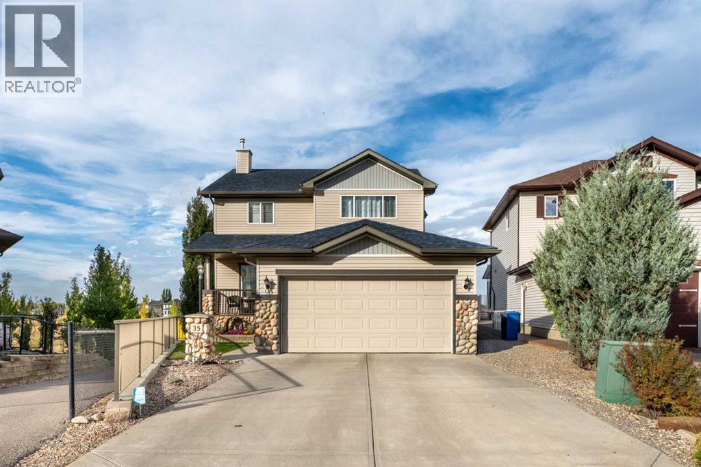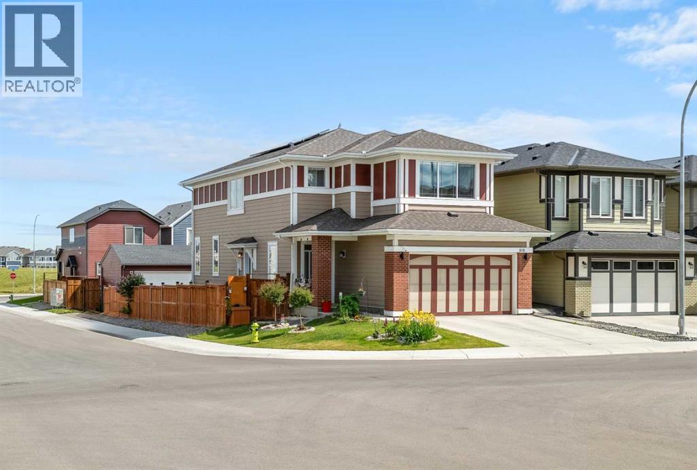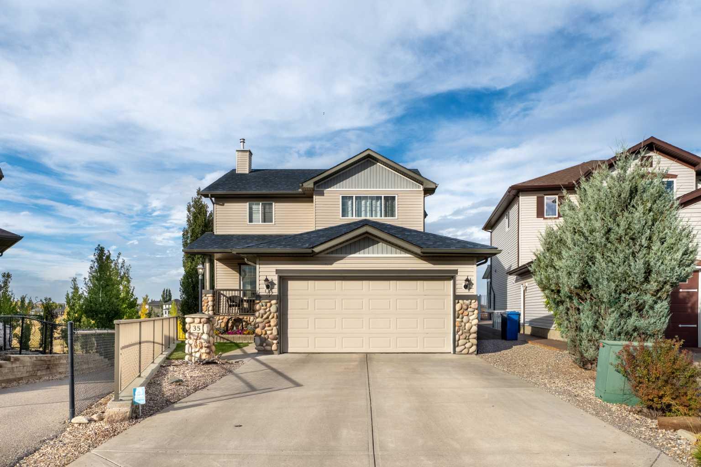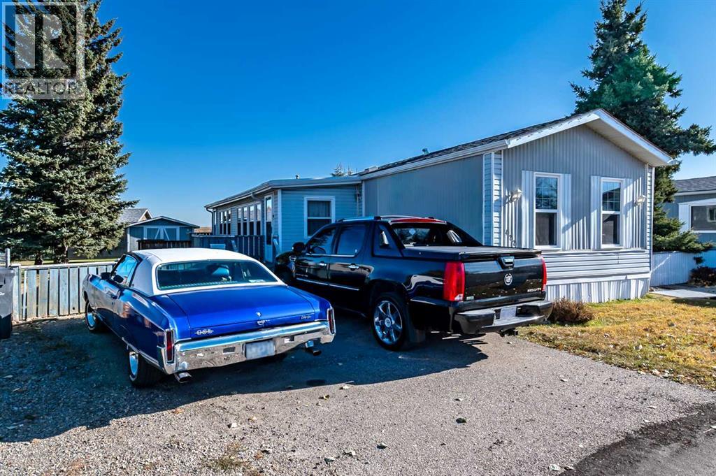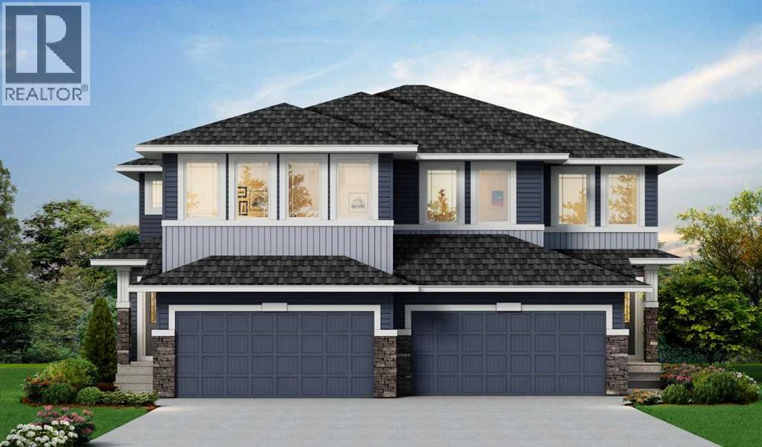- Houseful
- AB
- High River
- T1V
- 1617 High Park Dr NW
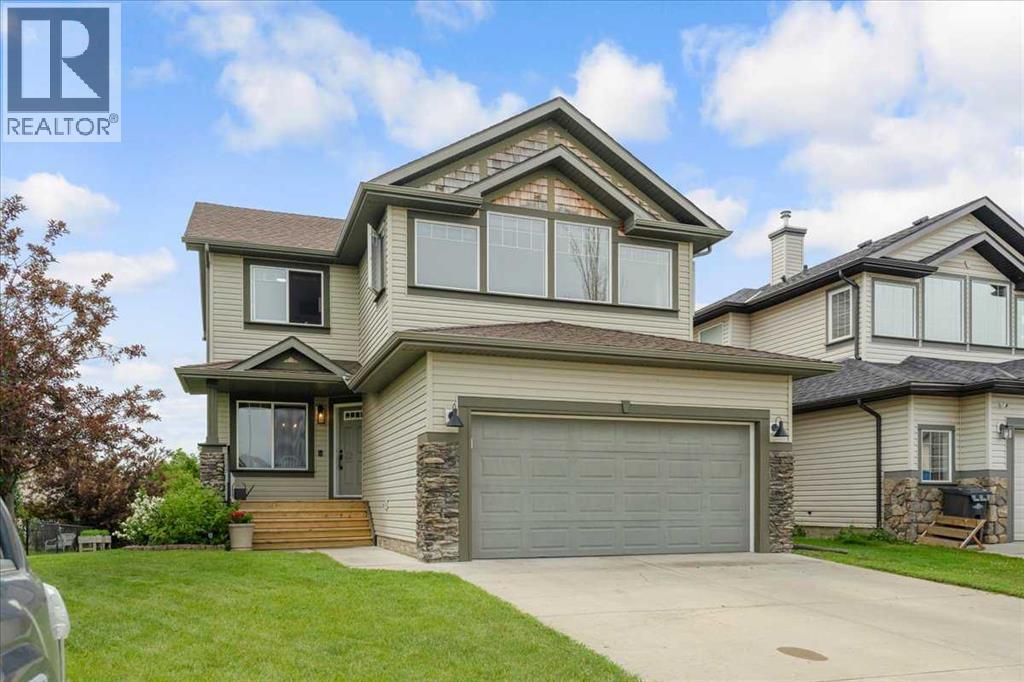
Highlights
Description
- Home value ($/Sqft)$296/Sqft
- Time on Houseful71 days
- Property typeSingle family
- Median school Score
- Lot size6,006 Sqft
- Year built2007
- Garage spaces2
- Mortgage payment
OPEN HOUSE SUNDAY SEPTEMBER 7 11AM-2PM COME AND FALL IN LOVE!!! IMMEDIATE POSSESSION AVAILABLE!!! Welcome home!!! This beauty is located conveniently on a great street and backs onto a green space and is a short walk to the lake, spray park, pump track and park!! When you walk in you are welcomed by so many neat features from the converted closet at the entrance that is stylish and practical. The dining room that is painted a stunning grey and could also be used as a sitting room or a home office. Walk into the kitchen living room and you will see granite counter tops, new backsplash, new pantry door and new lighting. Tons of natural light floods this room making it a dream to work in. The living room is a generous size and features a gas fireplace perfect for taking the chill off on those cold winter nights. A sliding patio door leads out onto the 2 tired deck that has built in seating! The floors have all been redone checking off all the things on the to do list. Upstairs is a huge bonus room and stunning hardwood floors through out the upper level. 2 good sized bedrooms and another 4 piece bath are located on this level. The primary bedroom features a large walk in closet and a 4 piece ensuite. Some of the tech features include a My Q wifi garage door opener, Eco B thermostat, August smart lock, Ring door bell and camera and a keypad on the garage. This house is move in ready and a must see!!! (id:63267)
Home overview
- Cooling None
- Heat source Natural gas
- Heat type Forced air
- # total stories 2
- Fencing Partially fenced
- # garage spaces 2
- # parking spaces 4
- Has garage (y/n) Yes
- # full baths 2
- # half baths 1
- # total bathrooms 3.0
- # of above grade bedrooms 3
- Flooring Carpeted, hardwood, linoleum
- Has fireplace (y/n) Yes
- Community features Lake privileges
- Subdivision Highwood village
- Lot desc Landscaped, lawn
- Lot dimensions 558
- Lot size (acres) 0.13787991
- Building size 2110
- Listing # A2247564
- Property sub type Single family residence
- Status Active
- Laundry 1.881m X 1.652m
Level: Main - Bathroom (# of pieces - 4) 2.643m X 3.429m
Level: Main - Dining room 2.795m X 3.277m
Level: Main - Bathroom (# of pieces - 2) 0.89m X 2.109m
Level: Main - Living room 4.596m X 4.395m
Level: Main - Dining room 3.277m X 2.438m
Level: Main - Primary bedroom 3.962m X 5.054m
Level: Main - Kitchen 4.215m X 4.395m
Level: Main - Bedroom 2.896m X 3.911m
Level: Upper - Bathroom (# of pieces - 4) 2.414m X 1.5m
Level: Upper - Family room 5.739m X 3.962m
Level: Upper - Bedroom 2.871m X 3.734m
Level: Upper
- Listing source url Https://www.realtor.ca/real-estate/28715826/1617-high-park-drive-nw-high-river-highwood-village
- Listing type identifier Idx

$-1,666
/ Month

