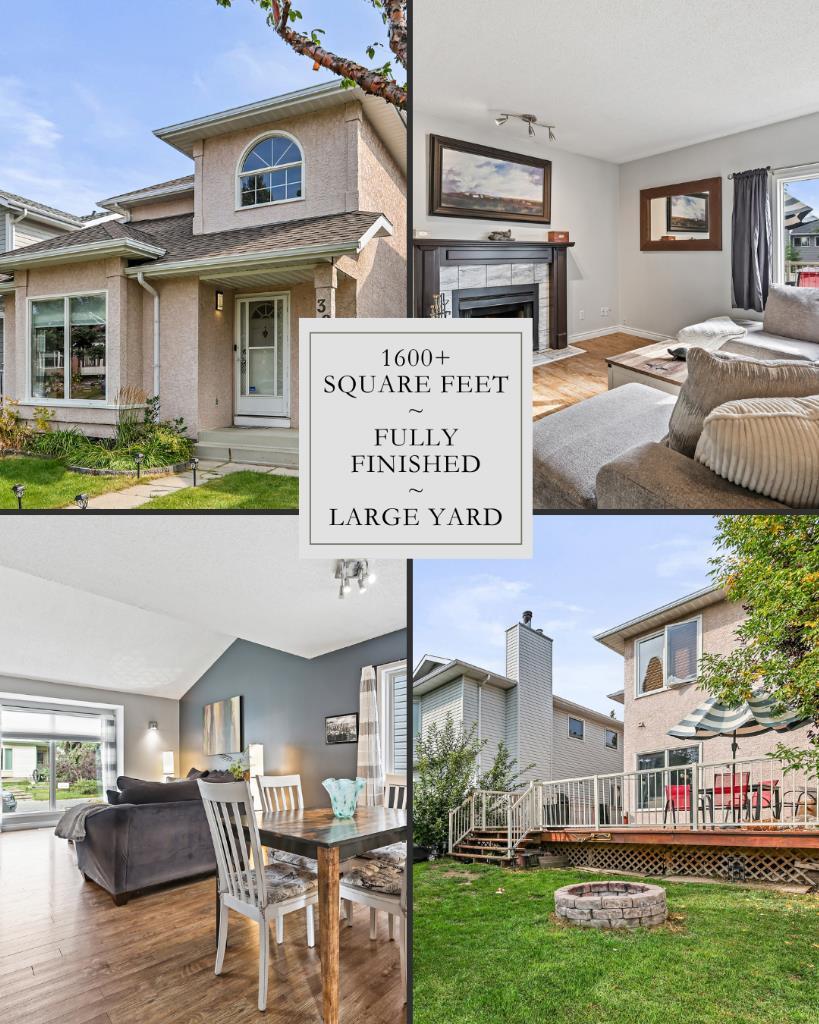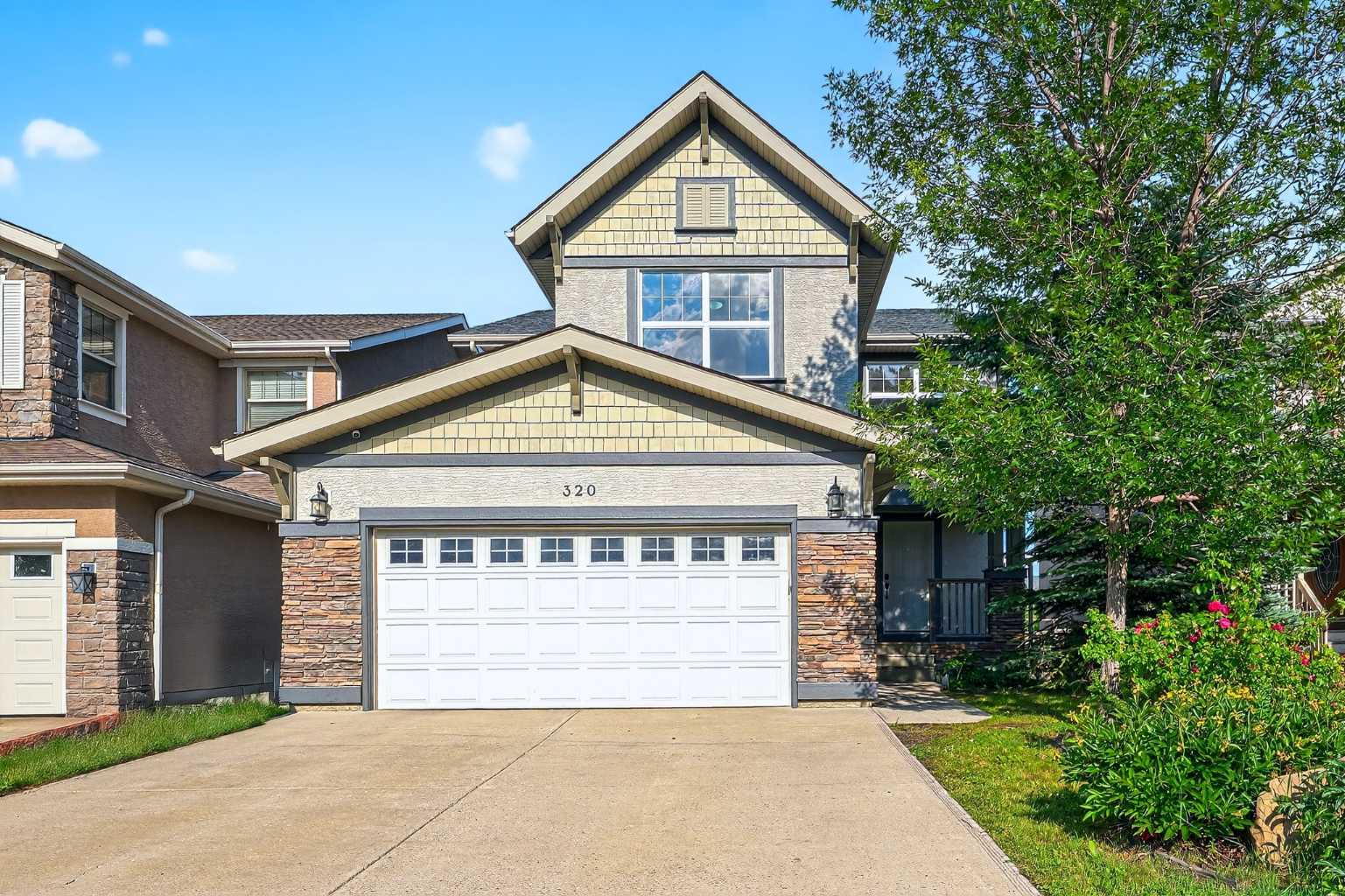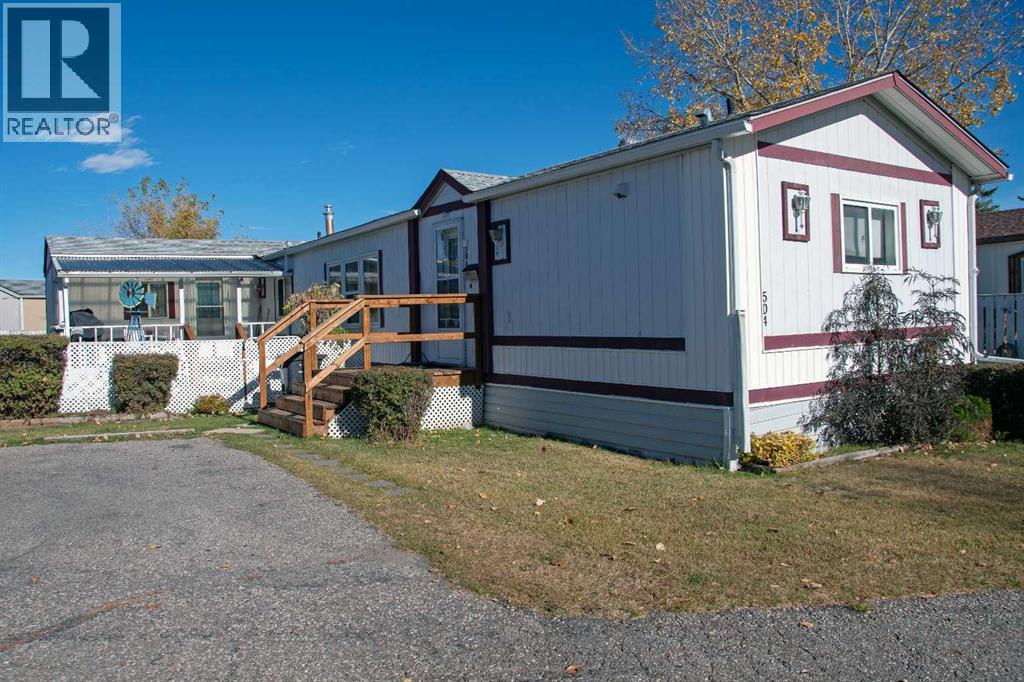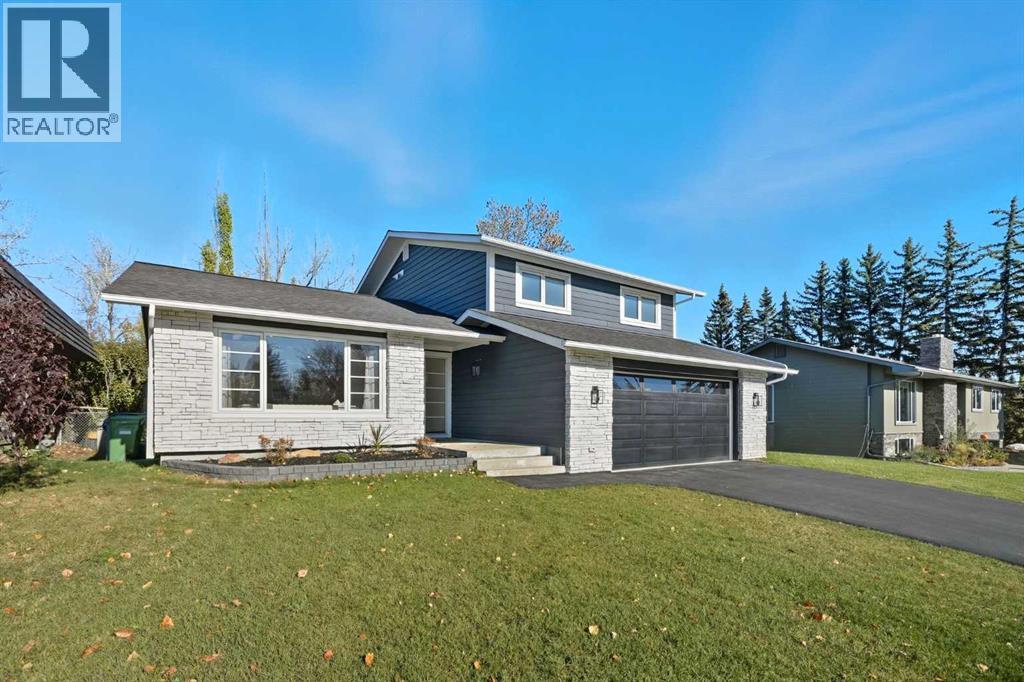- Houseful
- AB
- High River
- T1V
- 18 Cataract Rd SW
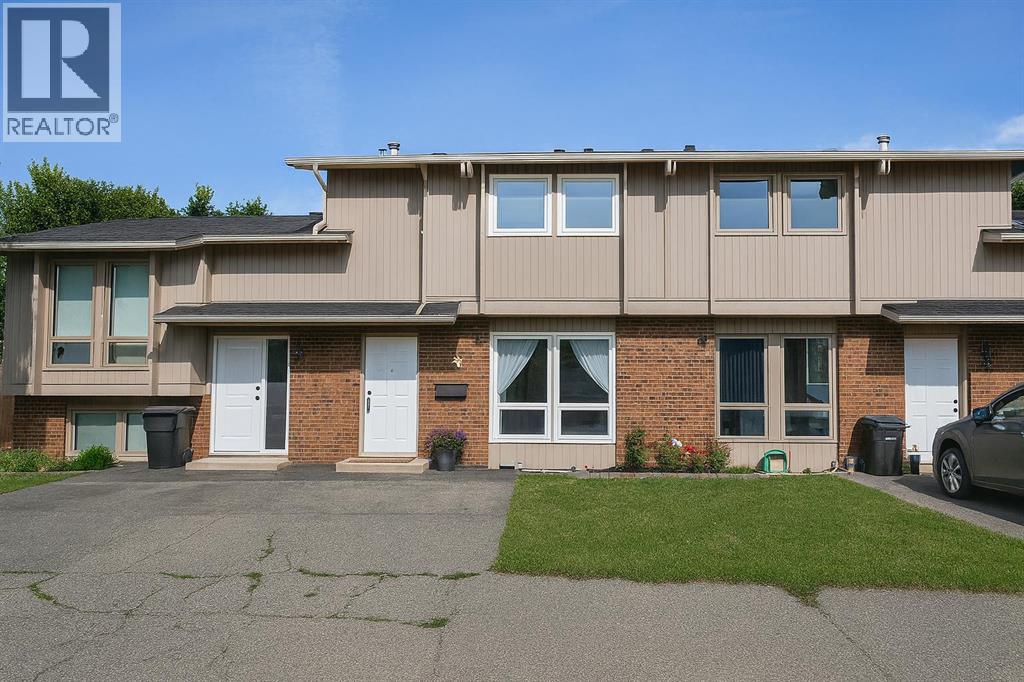
Highlights
Description
- Home value ($/Sqft)$310/Sqft
- Time on Houseful38 days
- Property typeSingle family
- Median school Score
- Lot size1,830 Sqft
- Year built1976
- Mortgage payment
*LOW condo fee* *Immediate Possession* *GREAT LOCATION!* Just STEPS to the Outdoor Skating Rink, Happy Trails Walking Paths AND the Community Gardens!! Welcome to this recently updated 3 bedroom and 2-bathroom townhome. You can easily move right in to this home due to the extensive upgrades including New carpets, newer stove & microwave, newer windows, paint, flooring and modern updates to the kitchen & bathrooms Plus there is a High Efficiency Furnace. The bright & open layout is ideal for your family not to mention the fully fenced backyard with an included storage shed is fantastic for kids and pets. The main level offers a spacious living room which includes dining area(if needed), a 3 piece bathroom, a bright, white kitchen with plenty of cabinets and counter space, and a dining area with patio doors leading to your own private rear yard. The upper level has 3 bedrooms including the large primary bedroom with a huge walk-in closet, and a second full 3-piece bathroom. The developed basement(NEW carpets scheduled for October)has a large family room, a flex room that could be used as an office or gym and a huge laundry room with a laundry sink and a very spacious storage area. This property is conveniently located just STEPS to the Outdoor Skating Rink, Happy Trails Walking Paths, Community Gardens, a playground and just minutes to downtown High River. (id:63267)
Home overview
- Cooling None
- Heat type Forced air
- # total stories 2
- Construction materials Wood frame
- Fencing Fence
- # parking spaces 1
- # full baths 2
- # total bathrooms 2.0
- # of above grade bedrooms 3
- Flooring Carpeted, laminate
- Community features Pets allowed with restrictions
- Subdivision Mclaughlin meadows
- Lot desc Landscaped
- Lot dimensions 170
- Lot size (acres) 0.042006426
- Building size 1047
- Listing # A2256812
- Property sub type Single family residence
- Status Active
- Bedroom 2.414m X 4.444m
Level: 2nd - Bedroom 3.149m X 3.328m
Level: 2nd - Primary bedroom 3.328m X 3.862m
Level: 2nd - Bathroom (# of pieces - 3) 1.5m X 2.31m
Level: 2nd - Office 2.49m X 3.481m
Level: Basement - Laundry 1.5m X 5.691m
Level: Basement - Family room 3.149m X 5.691m
Level: Basement - Living room 3.658m X 5.587m
Level: Main - Dining room 2.31m X 2.743m
Level: Main - Kitchen 3.557m X 2.743m
Level: Main - Bathroom (# of pieces - 3) 2.134m X 1.6m
Level: Main
- Listing source url Https://www.realtor.ca/real-estate/28858591/18-cataract-road-sw-high-river-mclaughlin-meadows
- Listing type identifier Idx

$-617
/ Month





