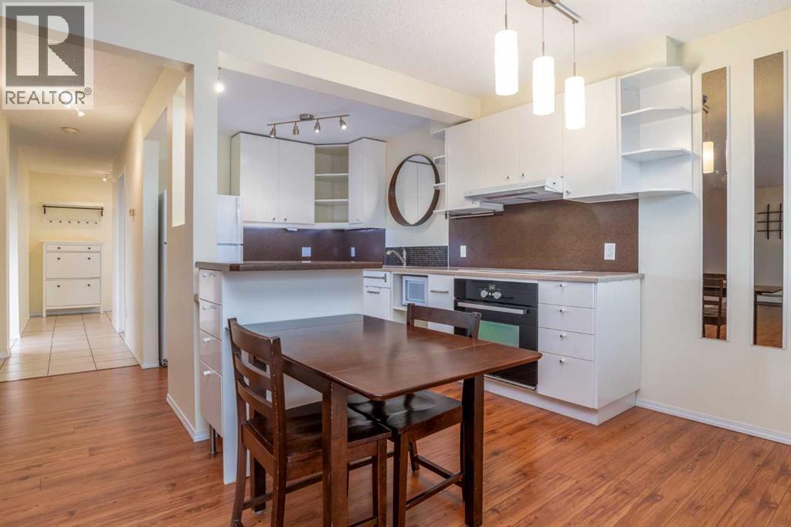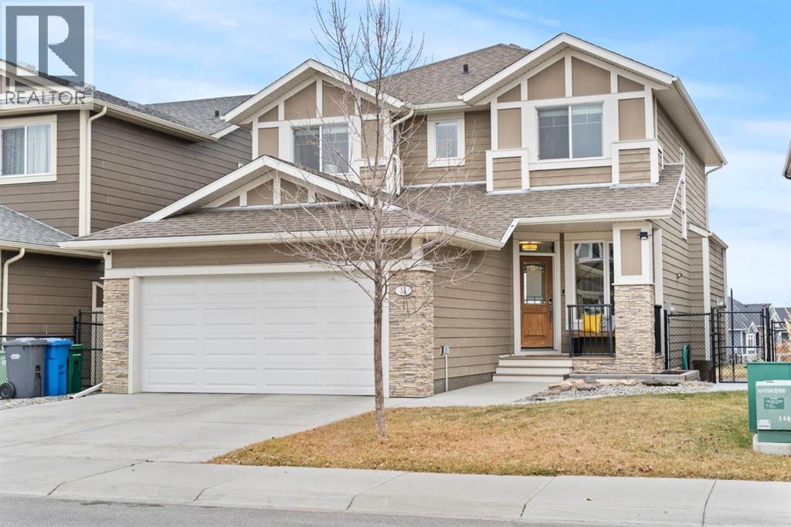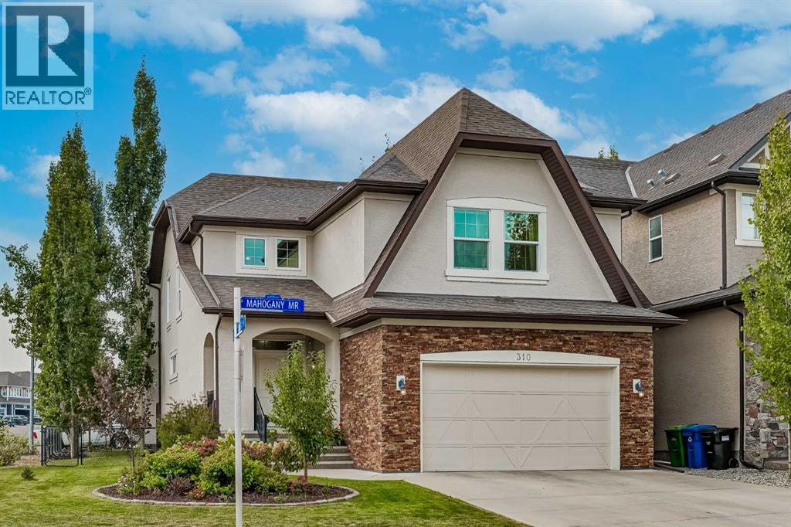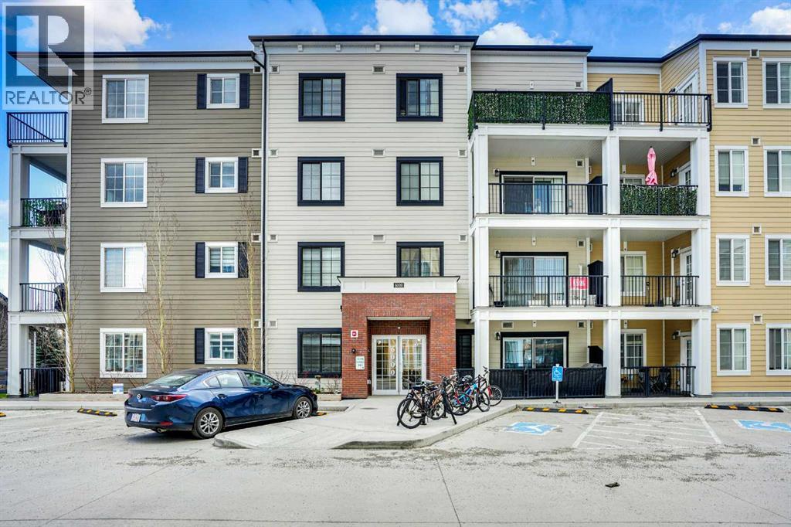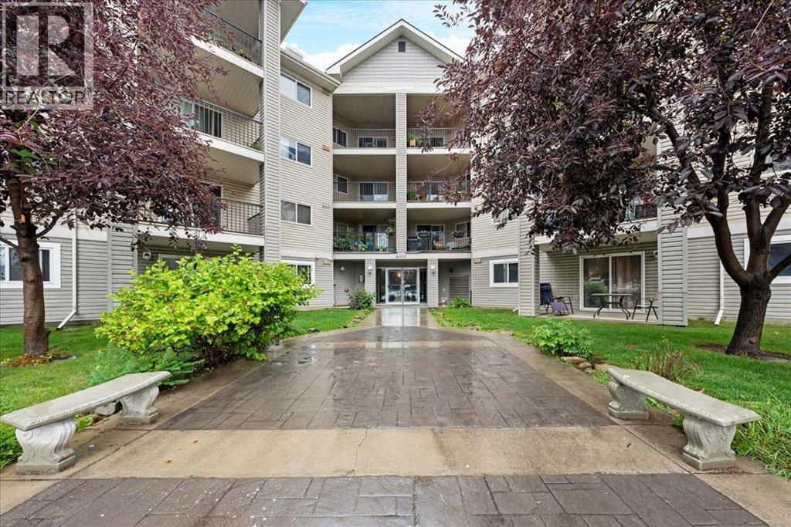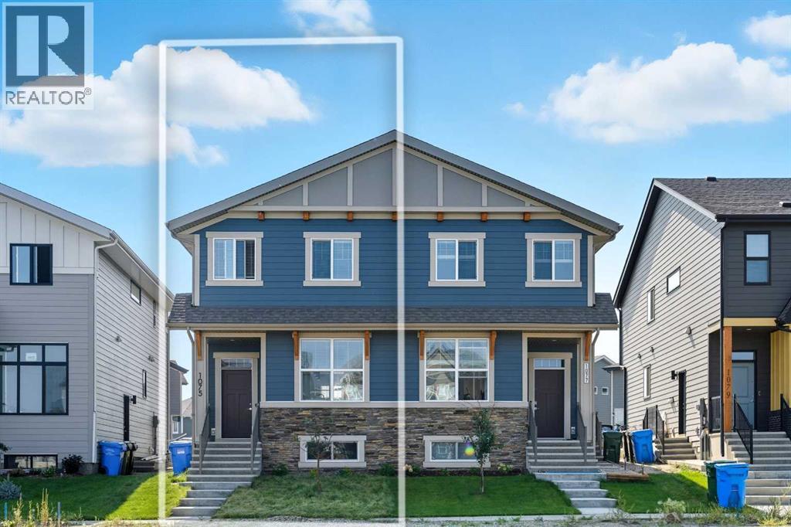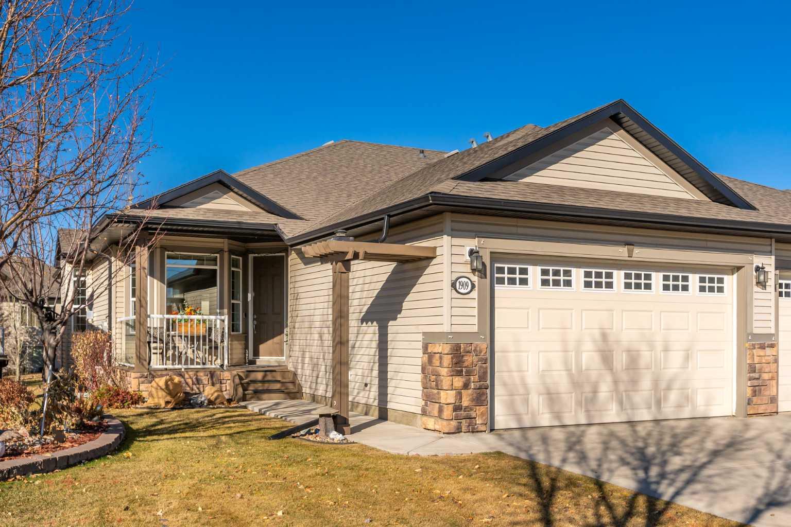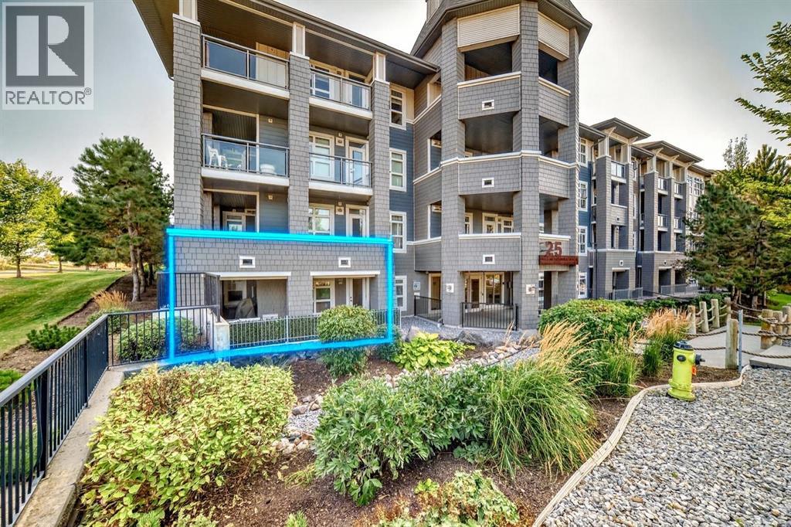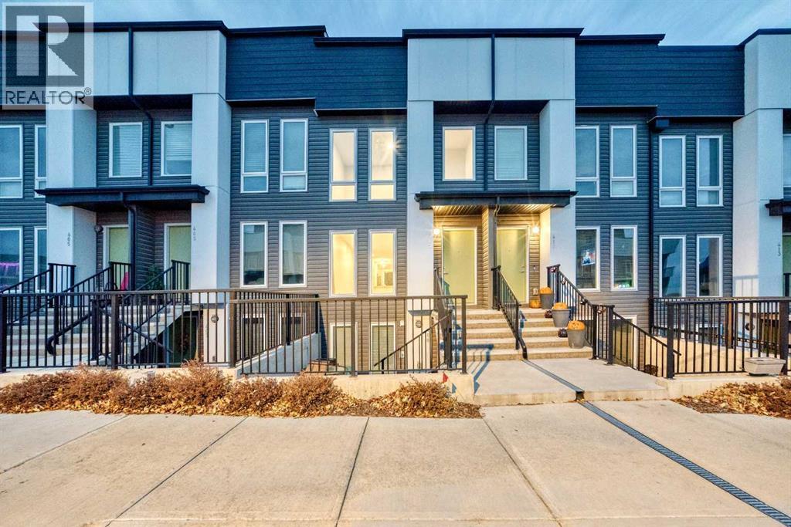- Houseful
- AB
- High River
- T1V
- 1909 Riverside Dr NW
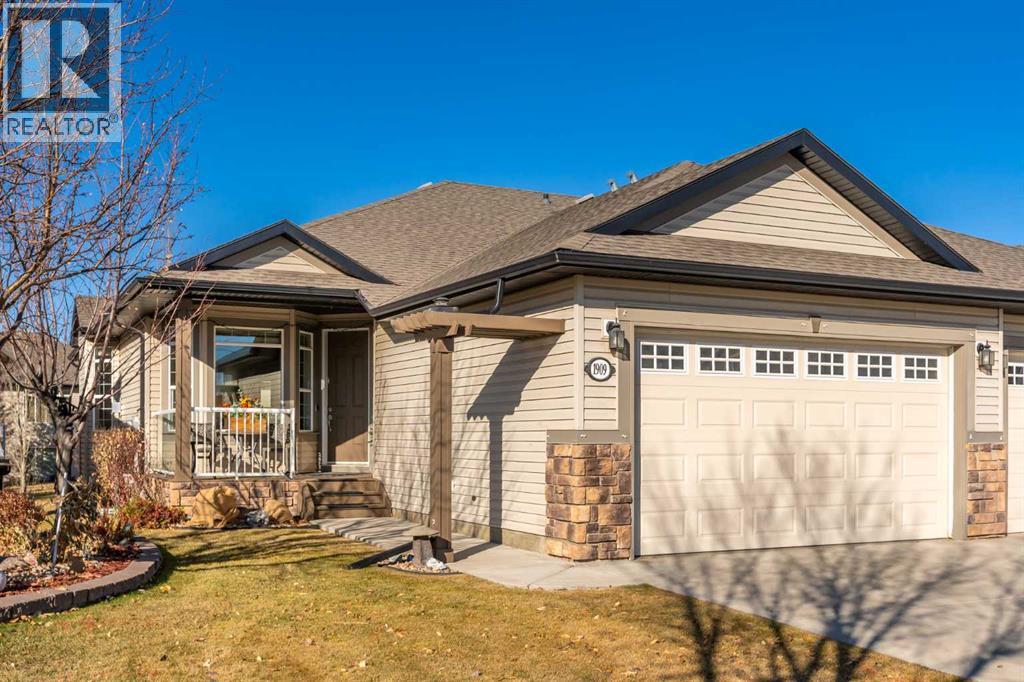
Highlights
Description
- Home value ($/Sqft)$440/Sqft
- Time on Housefulnew 5 hours
- Property typeSingle family
- Median school Score
- Year built2007
- Garage spaces2
- Mortgage payment
This 1340 sq ft villa is bright and fresh with a lot of natural light, and is in excellent condition. The living room and dining room are open and have quality authentic hardwood floors and a gas fireplace. The kitchen is beautifully renovated with quartz counters and new appliances, and has a big island and lots of cupboards and counter space plus a pantry. Also on the main floor is a laundry room with built-in cabinets, a two-piece washroom, and a flex room for an office, TV or hobbies. An 18x12’ primary bedroom has a large walk-in closet and an updated ensuite with two separate vanities. The fully developed lower level has full sized windows and includes a big guest bedroom, a four-piece washroom, 28’ x 16’ family room with a gas woodstove, and plenty of storage. An East-facing front verandah is perfect for morning sun, and a private 10x13’ deck overlooks the greenspace in the back. Extras in this home include new central AC and wiring set up for connecting to a generator. The double attached garage has a lot of built-in storage, a workbench, and excellent lighting. Please click the multimedia tab for an interactive virtual 3D tour and floor plans. (id:63267)
Home overview
- Cooling Central air conditioning
- Heat type Forced air
- # total stories 1
- Construction materials Wood frame
- Fencing Not fenced
- # garage spaces 2
- # parking spaces 4
- Has garage (y/n) Yes
- # full baths 2
- # half baths 1
- # total bathrooms 3.0
- # of above grade bedrooms 2
- Flooring Carpeted, hardwood, linoleum, vinyl plank
- Has fireplace (y/n) Yes
- Community features Golf course development, lake privileges
- Subdivision Highwood village
- Directions 1991661
- Lot dimensions 4747
- Lot size (acres) 0.11153665
- Building size 1341
- Listing # A2268195
- Property sub type Single family residence
- Status Active
- Recreational room / games room 8.534m X 5.639m
Level: Basement - Bedroom 5.105m X 3.072m
Level: Basement - Furnace 5.663m X 3.048m
Level: Basement - Bathroom (# of pieces - 4) 2.463m X 1.728m
Level: Basement - Bathroom (# of pieces - 2) 1.905m X 0.89m
Level: Main - Kitchen 5.005m X 4.42m
Level: Main - Primary bedroom 5.639m X 3.758m
Level: Main - Office 3.024m X 3.024m
Level: Main - Living room 4.673m X 3.252m
Level: Main - Dining room 6.172m X 3.786m
Level: Main - Bathroom (# of pieces - 4) 3.176m X 2.539m
Level: Main - Laundry 2.719m X 1.804m
Level: Main
- Listing source url Https://www.realtor.ca/real-estate/29063491/1909-riverside-drive-nw-high-river-highwood-village
- Listing type identifier Idx

$-1,573
/ Month

