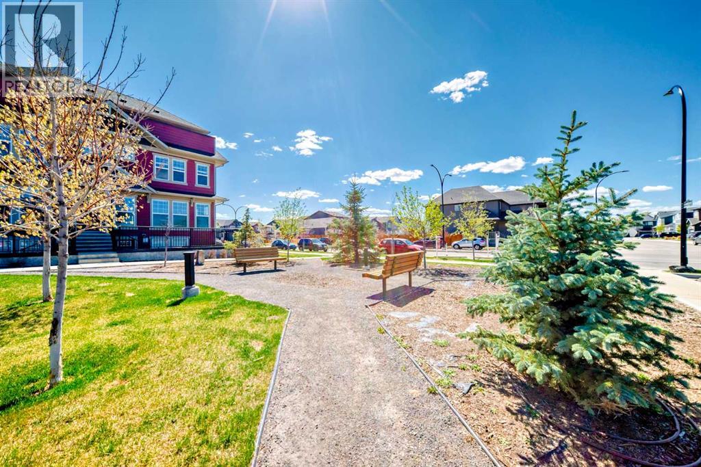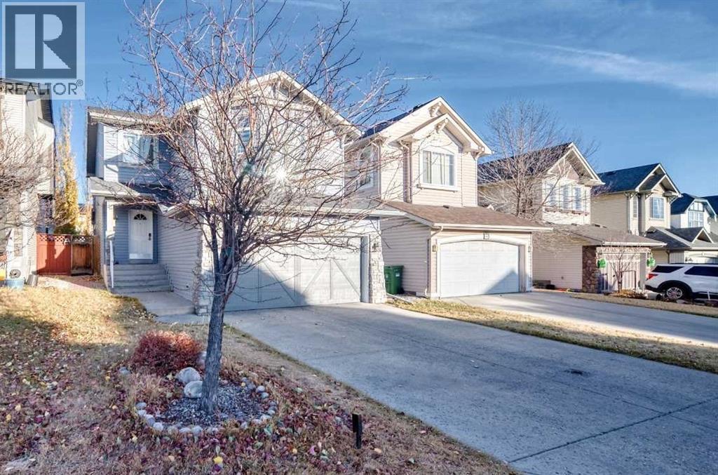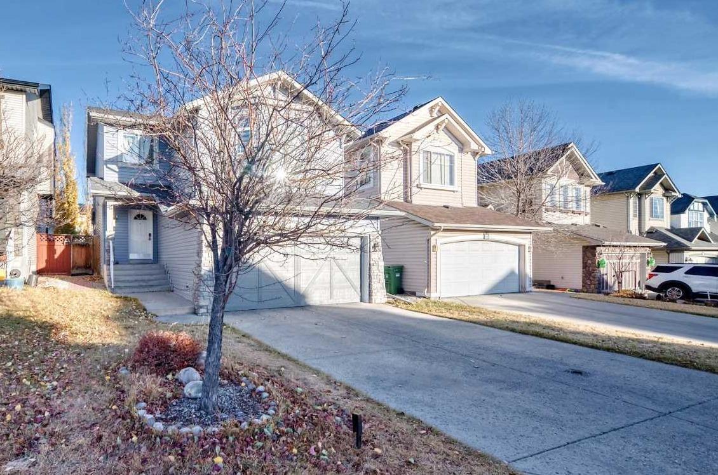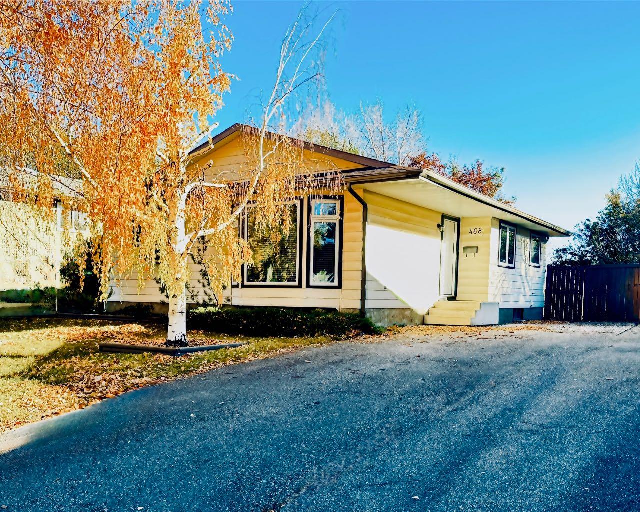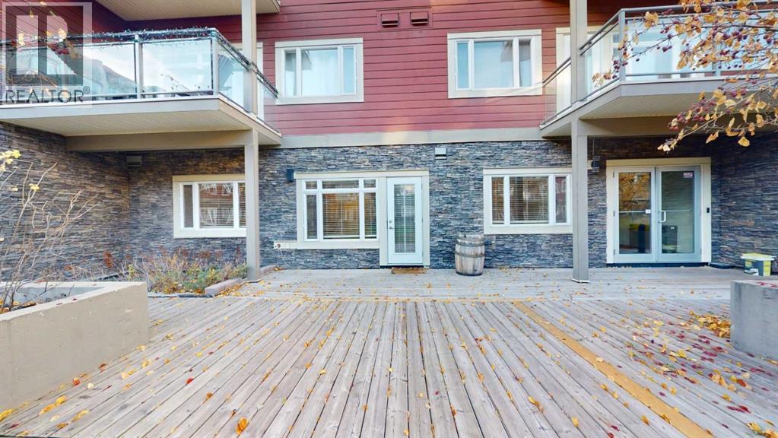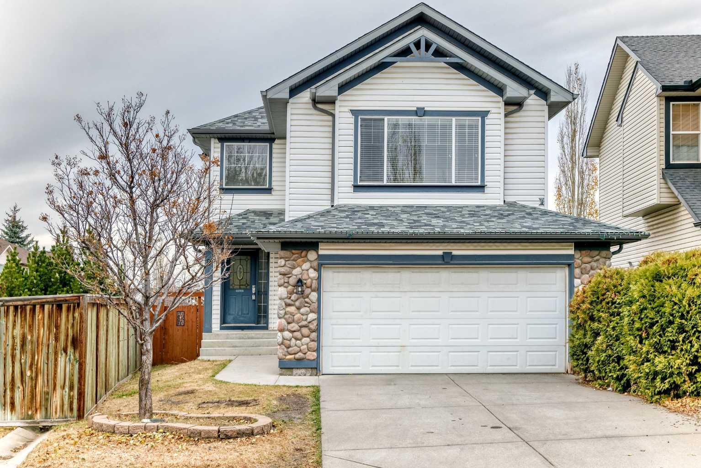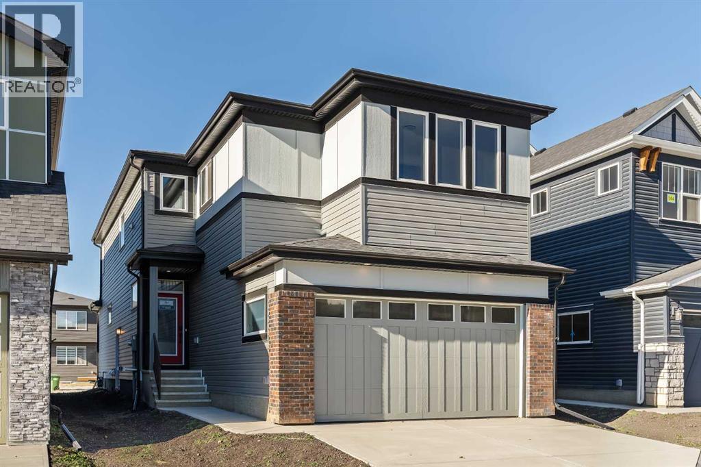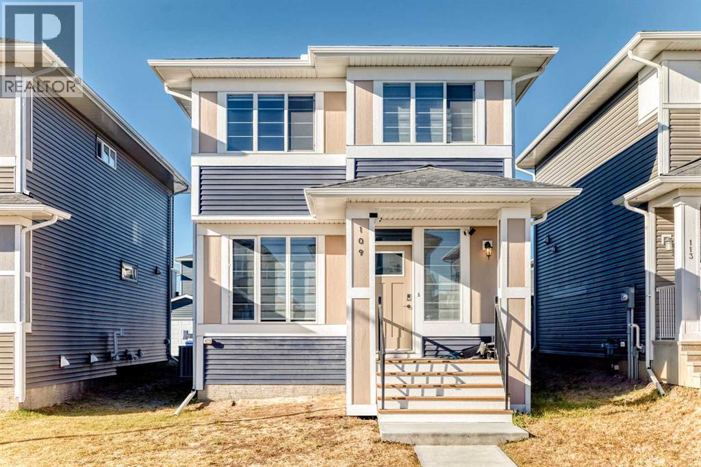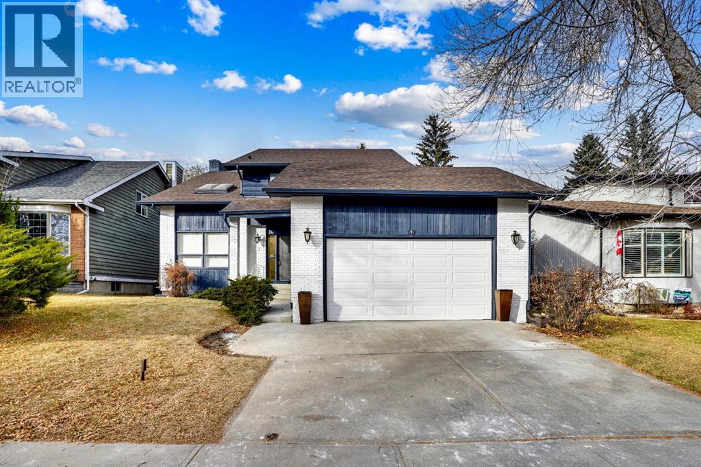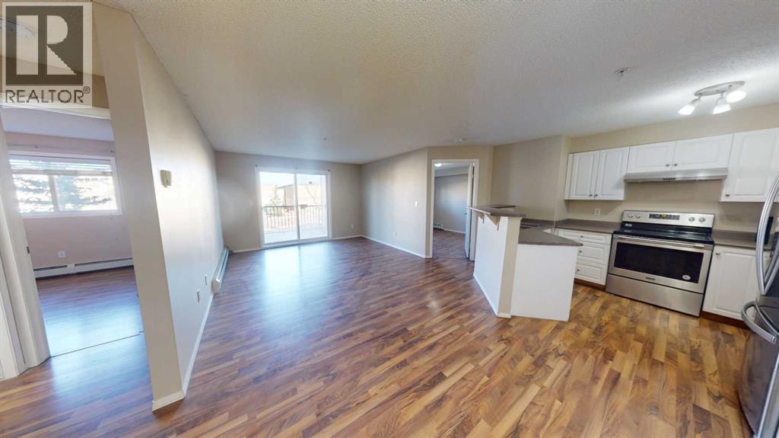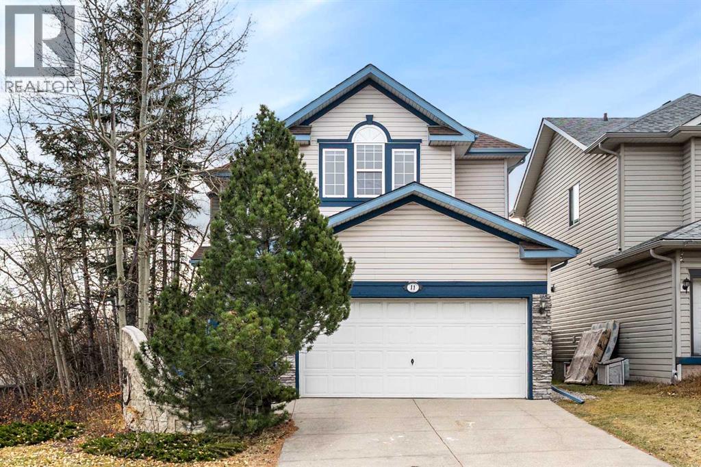- Houseful
- AB
- High River
- T1V
- 1945 High Country Dr NW
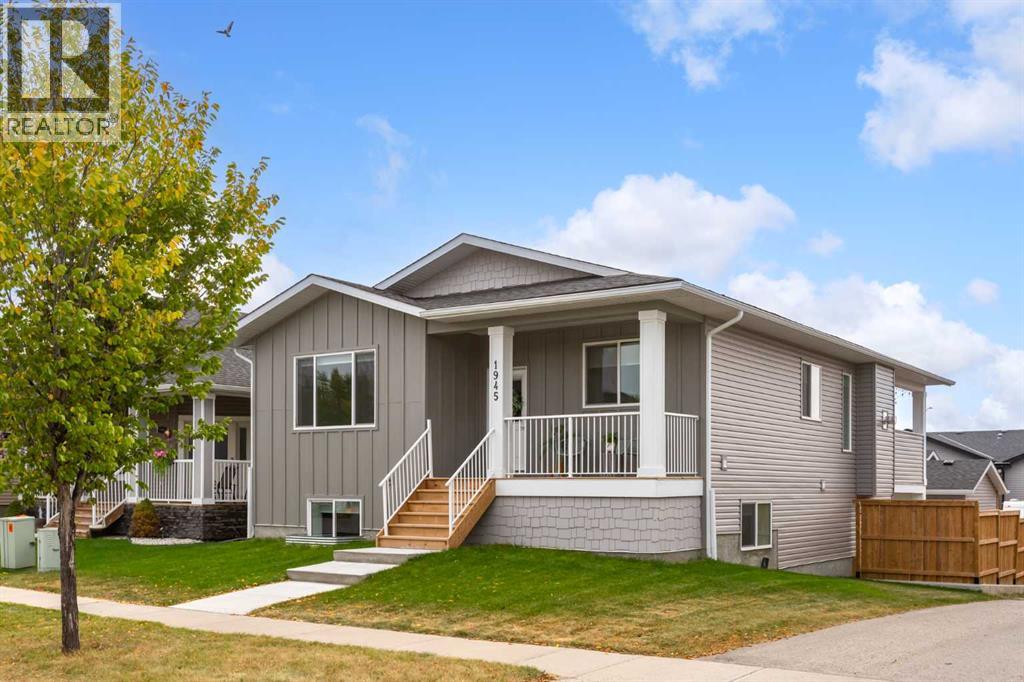
Highlights
Description
- Home value ($/Sqft)$500/Sqft
- Time on Houseful46 days
- Property typeSingle family
- StyleBungalow
- Median school Score
- Year built2024
- Garage spaces2
- Mortgage payment
Five bedroom, 1400 sq ft high quality bungalow designed for a family. This home has an exceptional kitchen with beautiful high-end finishes, quartz counters and backsplash, large island, and an over-the-stove pot tap. The home is flooded with natural light and the dining room opens onto a private, covered upper deck. This level also has two bedrooms, including the spacious primary bedroom with a 5-piece ensuite and walk-in closet. Also on the main floor are the living room with cozy gas fireplace, 4-piece bathroom and a laundry room with built in cabinets. In the fully finished walk-out are 3 more bedrooms, 3-piece bathroom, and a 22' x 17’ family room. The yard has a large patio, is fully fenced, private, low maintenance, and has alley access. There is an oversized 32’ x 24’ garage that is insulated, painted, and has excellent lighting. Extras in this home include in-floor heating, central air conditioning, high efficiency boiler, and a water softener. Please click the multimedia tab for an interactive virtual 3D tour and floor plans. (id:63267)
Home overview
- Cooling Central air conditioning
- Heat type Forced air, in floor heating
- # total stories 1
- Construction materials Wood frame
- Fencing Fence
- # garage spaces 2
- # parking spaces 2
- Has garage (y/n) Yes
- # full baths 3
- # total bathrooms 3.0
- # of above grade bedrooms 5
- Flooring Vinyl plank
- Has fireplace (y/n) Yes
- Community features Golf course development, lake privileges
- Subdivision Highwood village
- Directions 1991661
- Lot dimensions 4984
- Lot size (acres) 0.11710526
- Building size 1400
- Listing # A2257471
- Property sub type Single family residence
- Status Active
- Bedroom 3.81m X 3.377m
Level: Basement - Recreational room / games room 6.882m X 5.31m
Level: Basement - Bathroom (# of pieces - 3) 3.377m X 2.109m
Level: Basement - Furnace 4.52m X 3.024m
Level: Basement - Bedroom 4.09m X 3.581m
Level: Basement - Bedroom 4.52m X 4.215m
Level: Basement - Laundry 2.871m X 1.881m
Level: Main - Kitchen 4.52m X 3.581m
Level: Main - Bathroom (# of pieces - 4) 2.414m X 1.652m
Level: Main - Primary bedroom 4.395m X 3.301m
Level: Main - Dining room 5.538m X 2.92m
Level: Main - Bedroom 3.581m X 3.072m
Level: Main - Bathroom (# of pieces - 5) 4.877m X 3.277m
Level: Main - Living room 4.749m X 4.215m
Level: Main
- Listing source url Https://www.realtor.ca/real-estate/28872104/1945-high-country-drive-nw-high-river-highwood-village
- Listing type identifier Idx

$-1,866
/ Month

