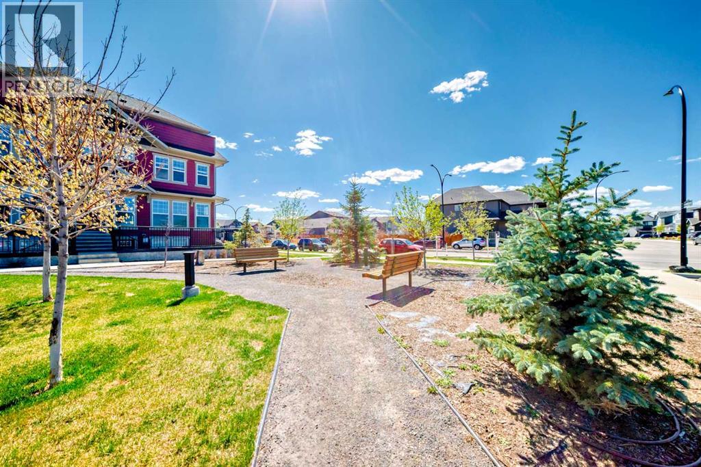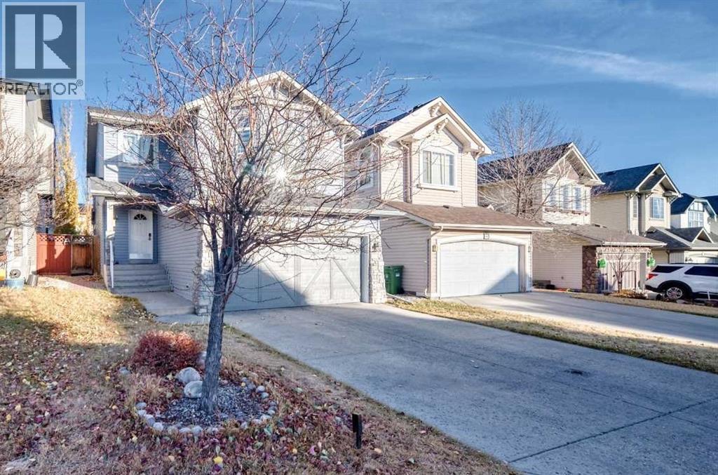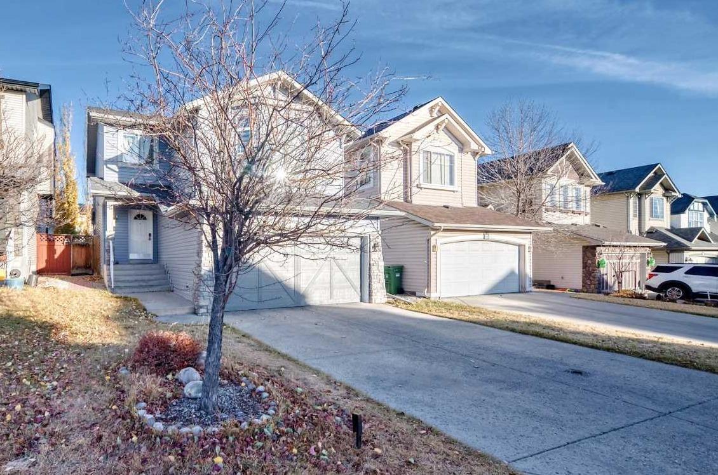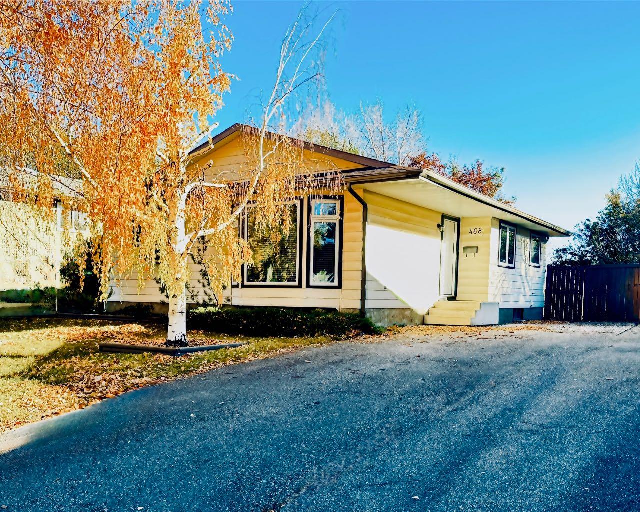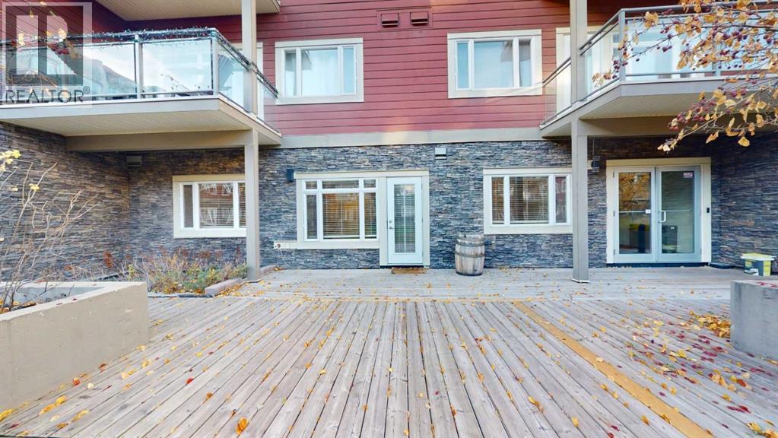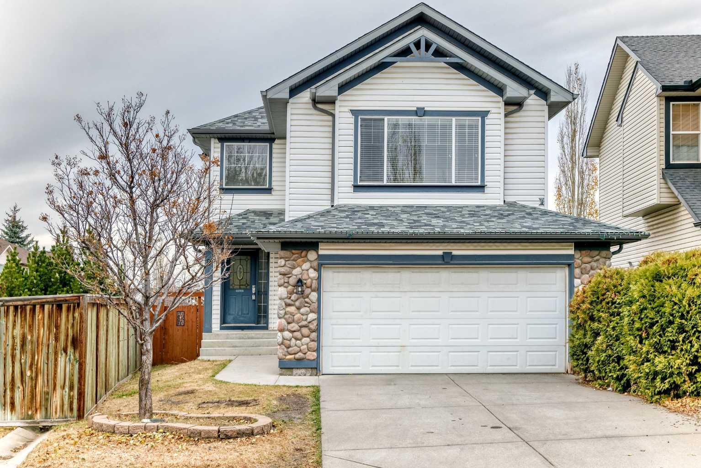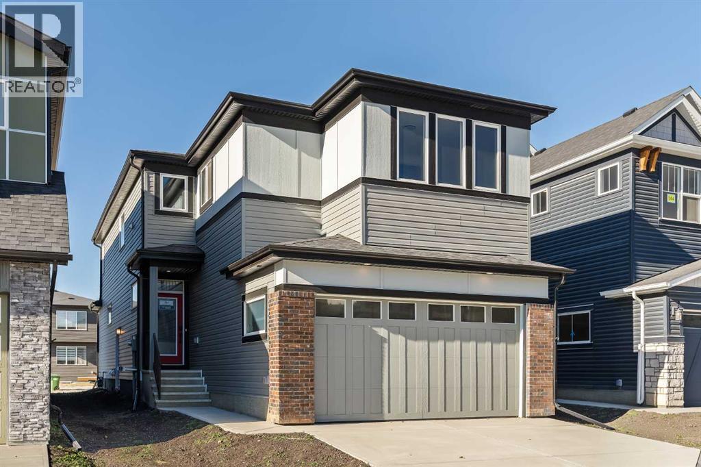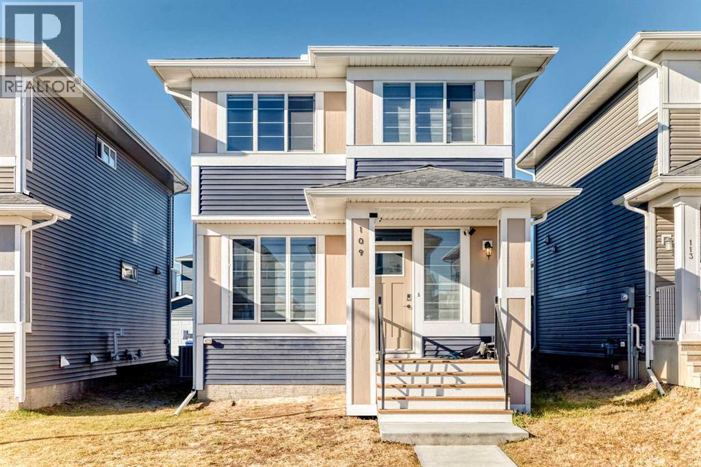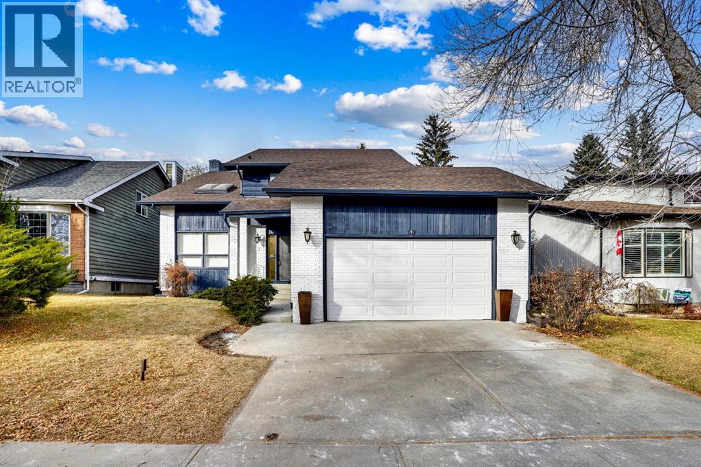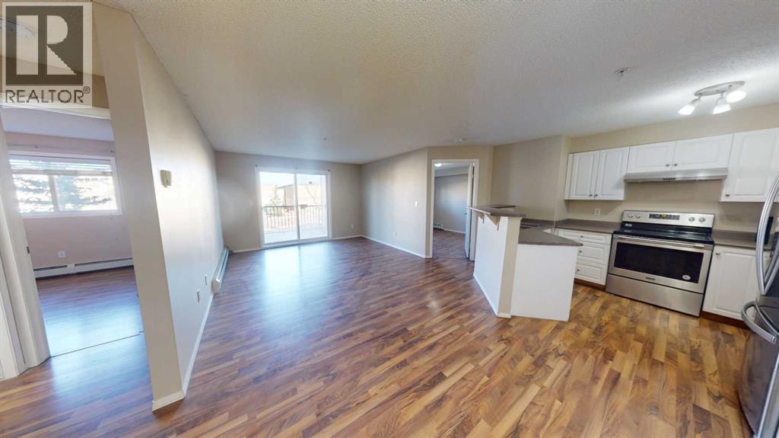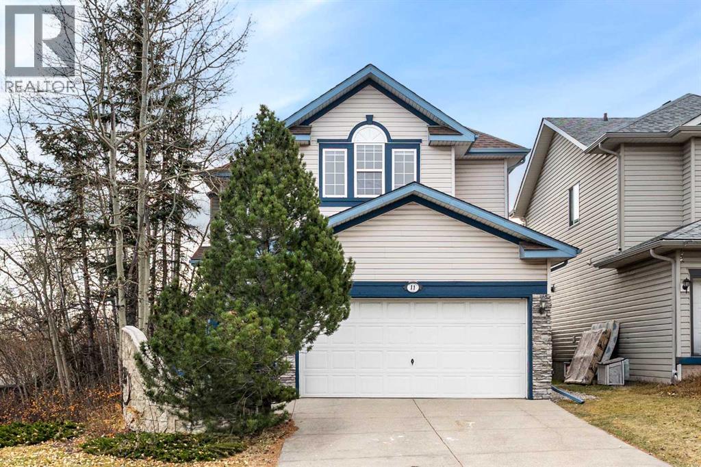- Houseful
- AB
- High River
- T1V
- 2033 High Country Rise NW
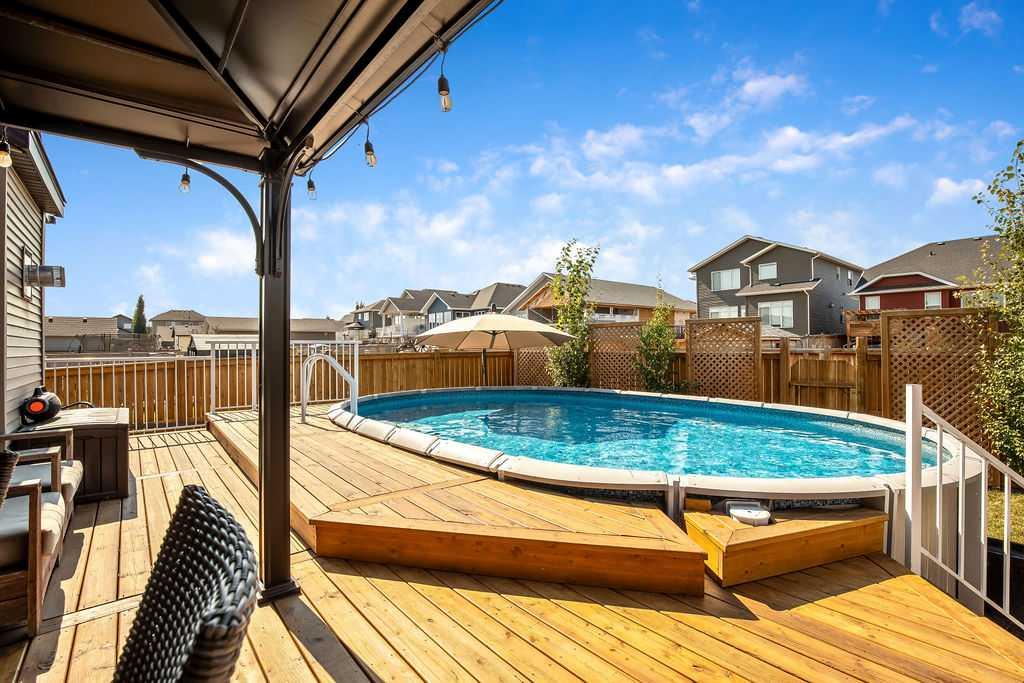
2033 High Country Rise NW
2033 High Country Rise NW
Highlights
Description
- Home value ($/Sqft)$405/Sqft
- Time on Houseful51 days
- Property typeResidential
- Style3 level split
- Median school Score
- Lot size5,663 Sqft
- Year built2013
- Mortgage payment
Welcome to 2033 High Country Rise NW – a beautifully designed executive 6-bedroom home offering a unique “master up” floor plan and an incredible lifestyle inside and out. The main floor is open and bright, featuring vaulted ceilings and gorgeous hardwood laminate plank flooring throughout. The chef-inspired kitchen boasts a massive island, granite countertops, wall pantry and abundant cabinetry; flowing seamlessly into the dining area with its striking board-and-batten feature wall. The inviting living room showcases a cozy gas fireplace and expansive west-facing windows leading to the raised deck and above-ground pool. The main floor also includes two generous bedrooms, a 3-piece bath, and a convenient laundry room with sink. Upstairs, the private primary suite offers a retreat of its own, with a huge bedroom, east-facing windows for morning light and a luxurious 5-piece ensuite. The fully finished lower level provides a large family room with fireplace, three additional bright bedrooms and excellent storage. Step outside to a show-stopping yard designed for both relaxation and entertainment. Outdoors, this home truly shines. The custom wood decking surrounding the pool, along with a fully fenced and landscaped yard, creates the perfect private oasis. The hardscaped front yard enhances the curb appeal, while the double garage adds function. Located close to schools, pathways, parks, golf and easy highway access; this home blends comfort, style, and convenience. A must-see for families seeking both space and lifestyle!
Home overview
- Cooling None
- Heat type Forced air, natural gas
- Pets allowed (y/n) No
- Construction materials Vinyl siding, wood frame
- Roof Asphalt shingle
- Fencing Fenced
- # parking spaces 4
- Has garage (y/n) Yes
- Parking desc Double garage attached
- # full baths 3
- # total bathrooms 3.0
- # of above grade bedrooms 6
- # of below grade bedrooms 3
- Flooring Carpet, ceramic tile, laminate
- Appliances Dishwasher, dryer, electric stove, garage control(s), range hood, refrigerator, washer, water softener, window coverings
- Laundry information Laundry room,main level
- County Foothills county
- Subdivision Highwood village
- Zoning description Tnd
- Directions Cmouseje
- Exposure E
- Lot desc Back lane, back yard, landscaped, private
- Lot size (acres) 0.13
- Basement information Finished,full
- Building size 1850
- Mls® # A2256188
- Property sub type Single family residence
- Status Active
- Tax year 2025
- Listing type identifier Idx

$-1,997
/ Month

