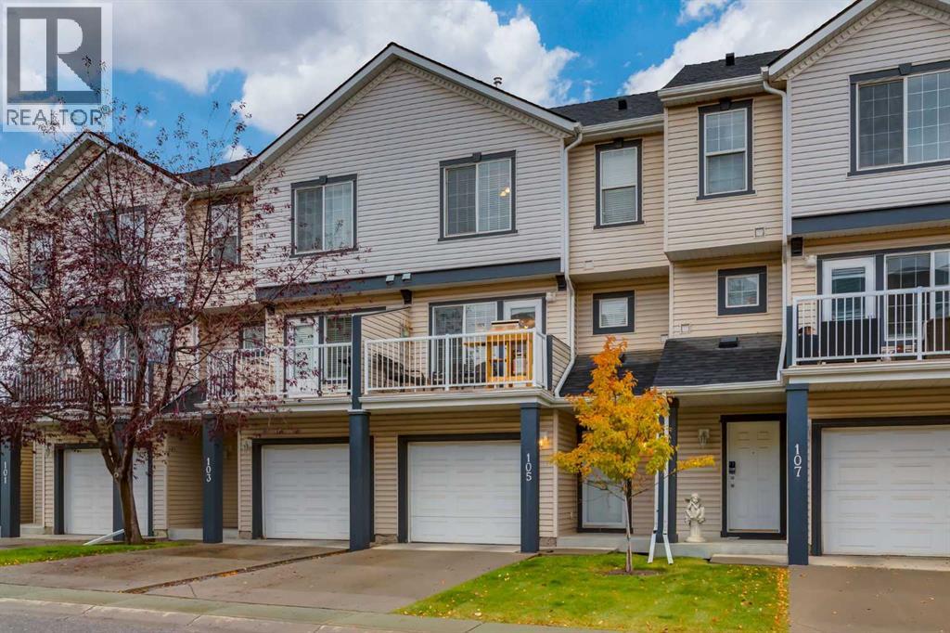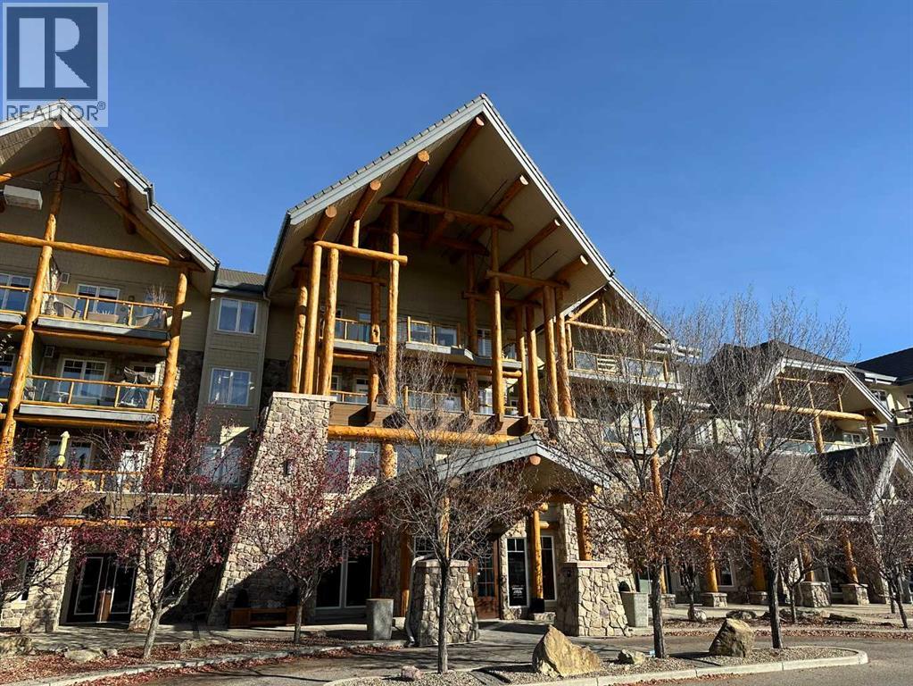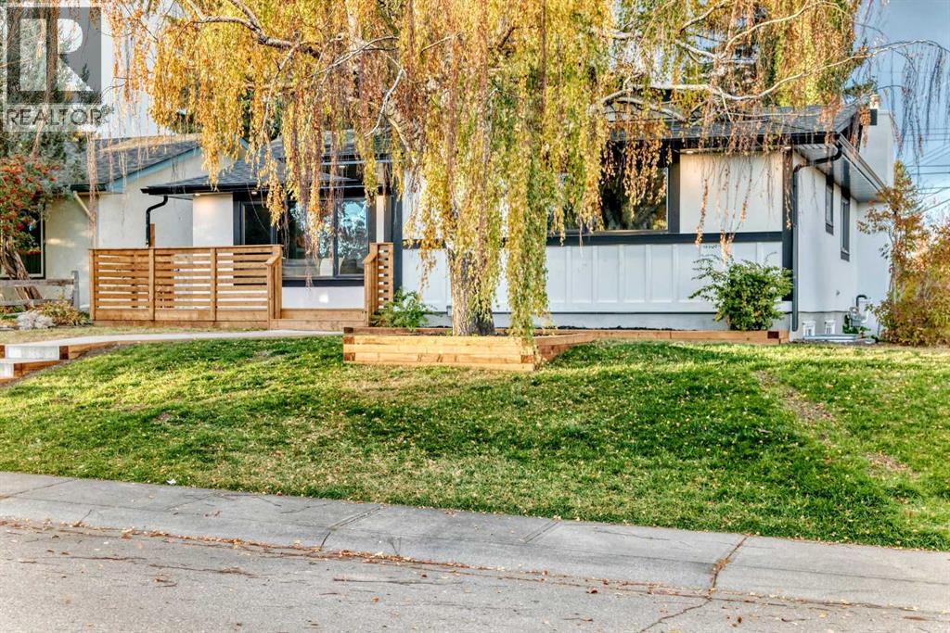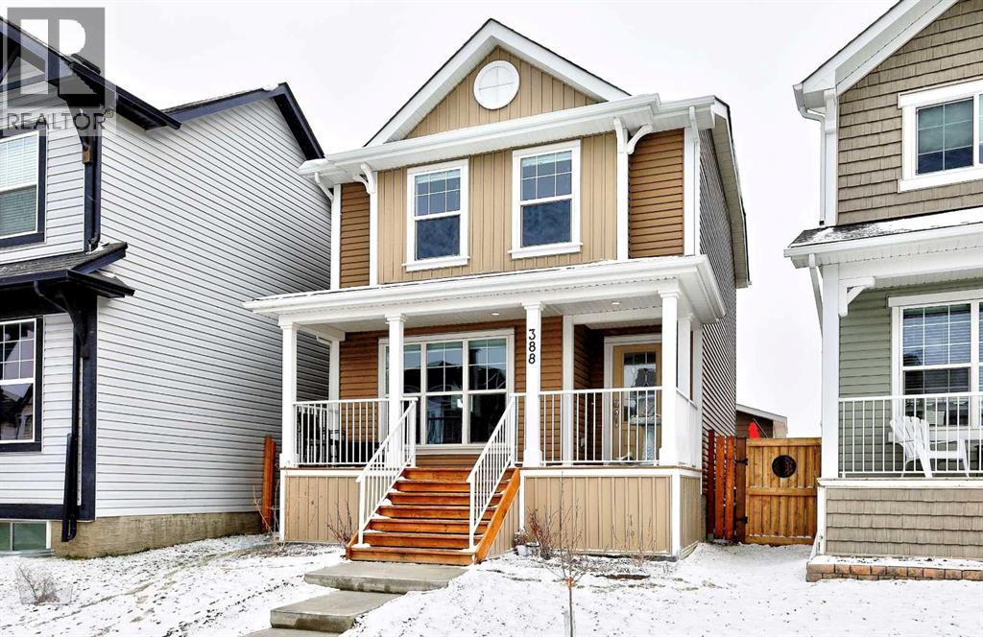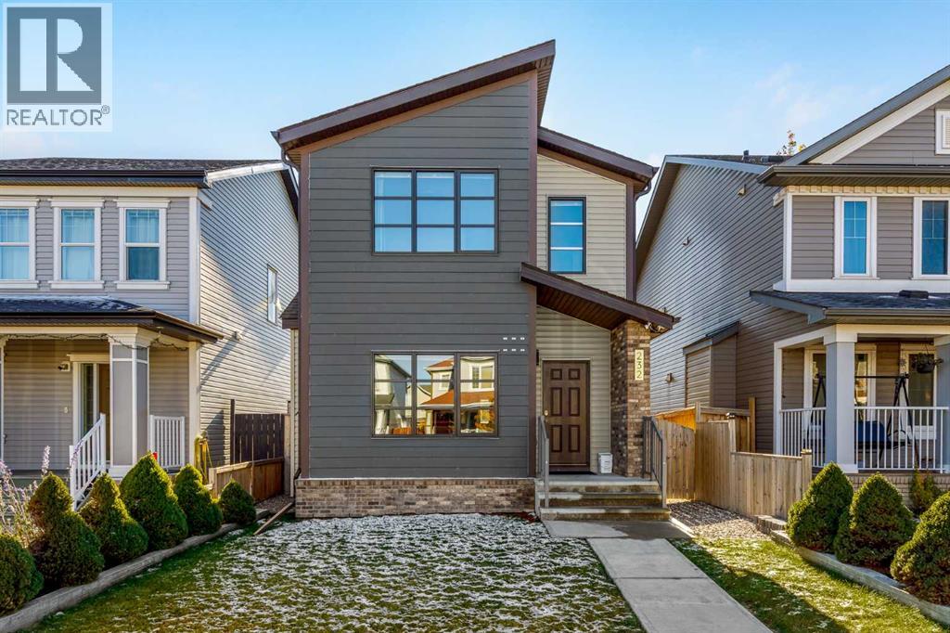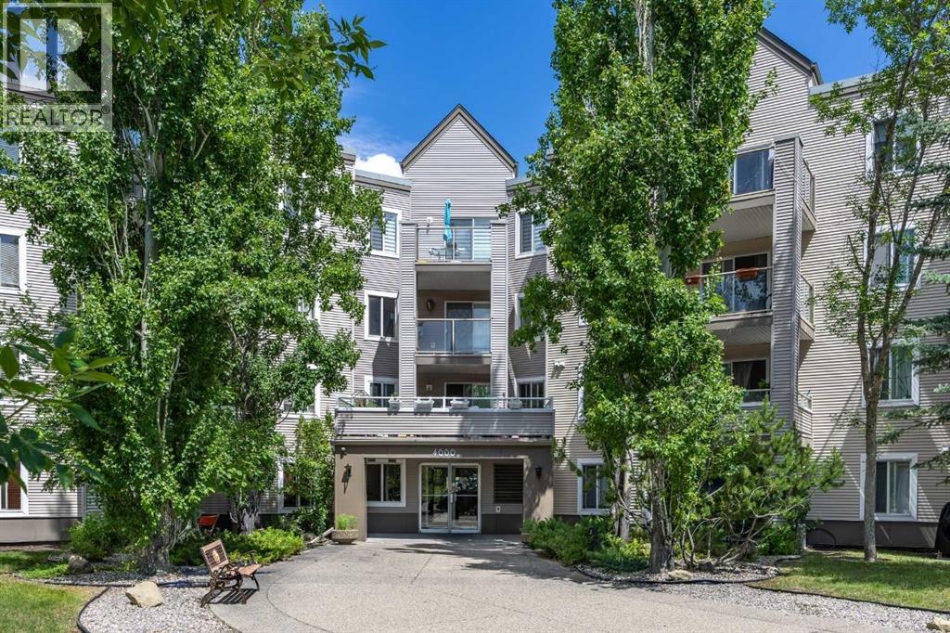- Houseful
- AB
- High River
- T1V
- 2253 High Country Rise NW
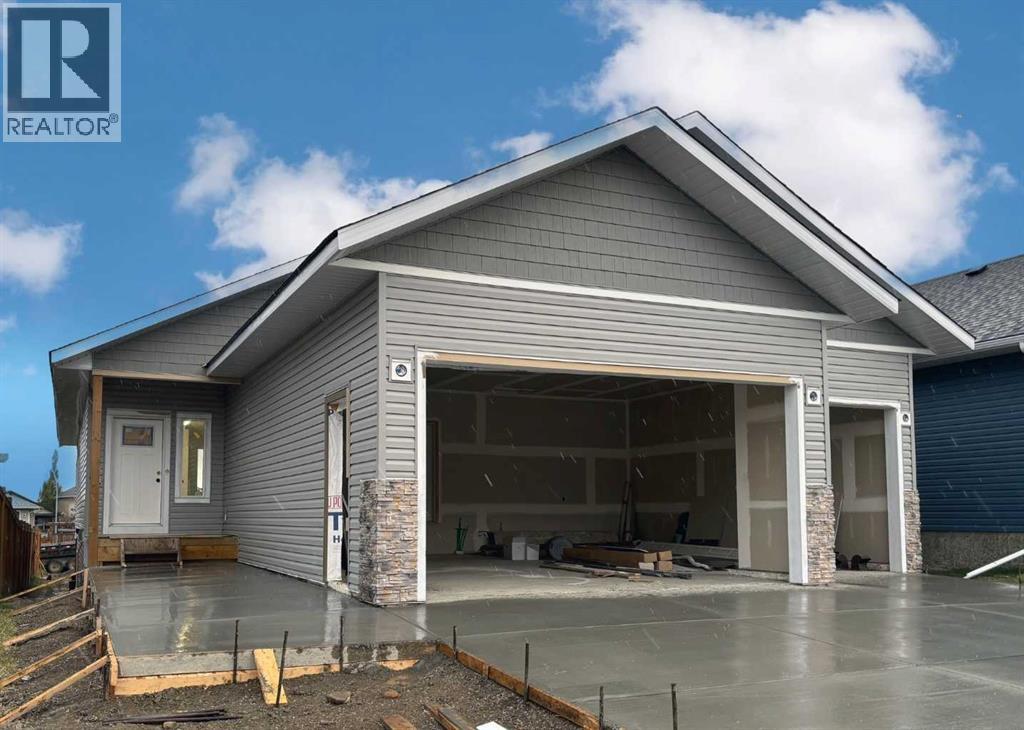
2253 High Country Rise NW
2253 High Country Rise NW
Highlights
Description
- Home value ($/Sqft)$534/Sqft
- Time on Housefulnew 8 hours
- Property typeSingle family
- StyleBungalow
- Median school Score
- Year built2025
- Garage spaces3
- Mortgage payment
Brand new executive bungalow with attached triple garage —ready for possession by Christmas! This 1,536 sq. ft. fully finished home showcases modern, high-quality finishes throughout. The stunning chef’s kitchen features quartz countertops and backsplash, stylish high-end cabinetry, and a large walk-in butlers pantry. The open-concept main floor includes a cozy living room with a gas fireplace and custom built-in shelving, plus a spacious mudroom off the garage with built-in lockers and convenient main-floor laundry. There are two bedrooms on the main level, including a beautiful primary suite with a spa-inspired ensuite boasting a custom tile shower, soaker tub, and large walk-in closet. The fully developed basement offers in-floor heat, large daylight windows, a generous family room, two additional bedrooms, and a gym or flex space—perfect for family living. Enjoy outdoor living on the large, private, covered east-facing deck that overlooks the backyard with back alley access and space to build an additional garage or shop. Located on a mature, family-friendly street, with quick access to Hwy 2A and Hwy 2, just 10 minutes from Costco and 25 minutes to South Calgary. Please click the multimedia tab for an interactive virtual 3D tour and floor plans. (id:63267)
Home overview
- Cooling Central air conditioning, see remarks
- Heat type Forced air, in floor heating
- # total stories 1
- Construction materials Wood frame
- Fencing Fence, partially fenced
- # garage spaces 3
- # parking spaces 5
- Has garage (y/n) Yes
- # full baths 1
- # total bathrooms 1.0
- # of above grade bedrooms 4
- Flooring Carpeted, vinyl plank
- Has fireplace (y/n) Yes
- Community features Golf course development
- Subdivision Highwood village
- Directions 1991661
- Lot dimensions 7001
- Lot size (acres) 0.16449718
- Building size 1582
- Listing # A2257637
- Property sub type Single family residence
- Status Active
- Exercise room 3.81m X 3.557m
Level: Basement - Bedroom 3.962m X 3.758m
Level: Basement - Family room 8.382m X 6.096m
Level: Basement - Furnace 4.471m X 3.862m
Level: Basement - Bedroom 4.063m X 3.405m
Level: Basement - Bedroom 3.786m X 3.225m
Level: Main - Kitchen 5.435m X 3.024m
Level: Main - Dining room 5.258m X 2.92m
Level: Main - Bathroom (# of pieces - 5) Level: Main
- Living room 4.52m X 4.139m
Level: Main - Primary bedroom 4.267m X 4.115m
Level: Main
- Listing source url Https://www.realtor.ca/real-estate/29006761/2253-high-country-rise-nw-high-river-highwood-village
- Listing type identifier Idx

$-2,253
/ Month

