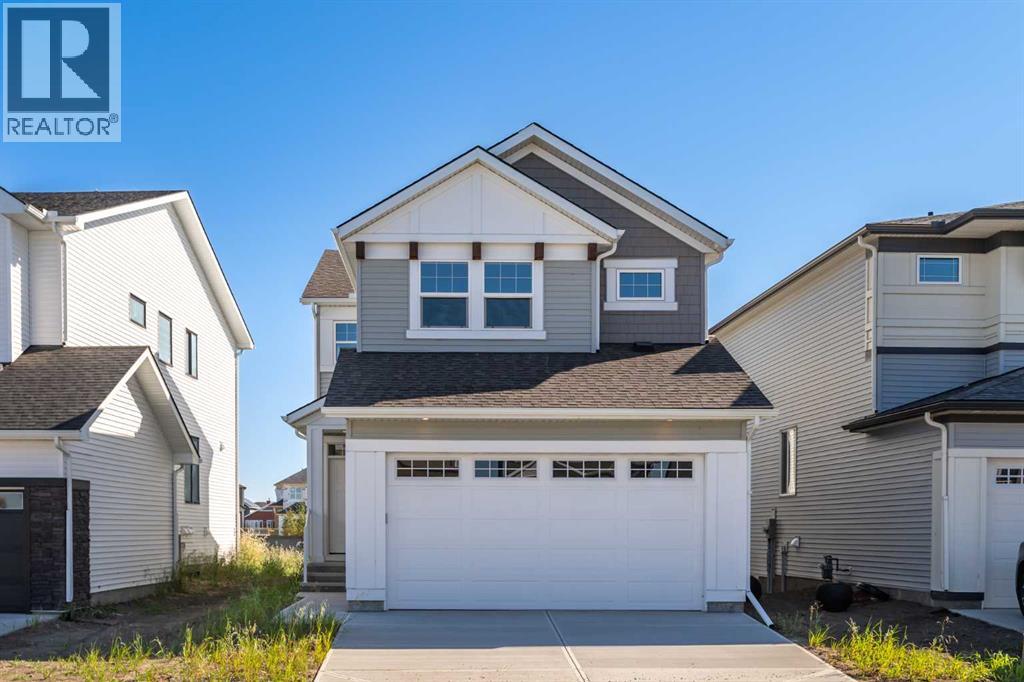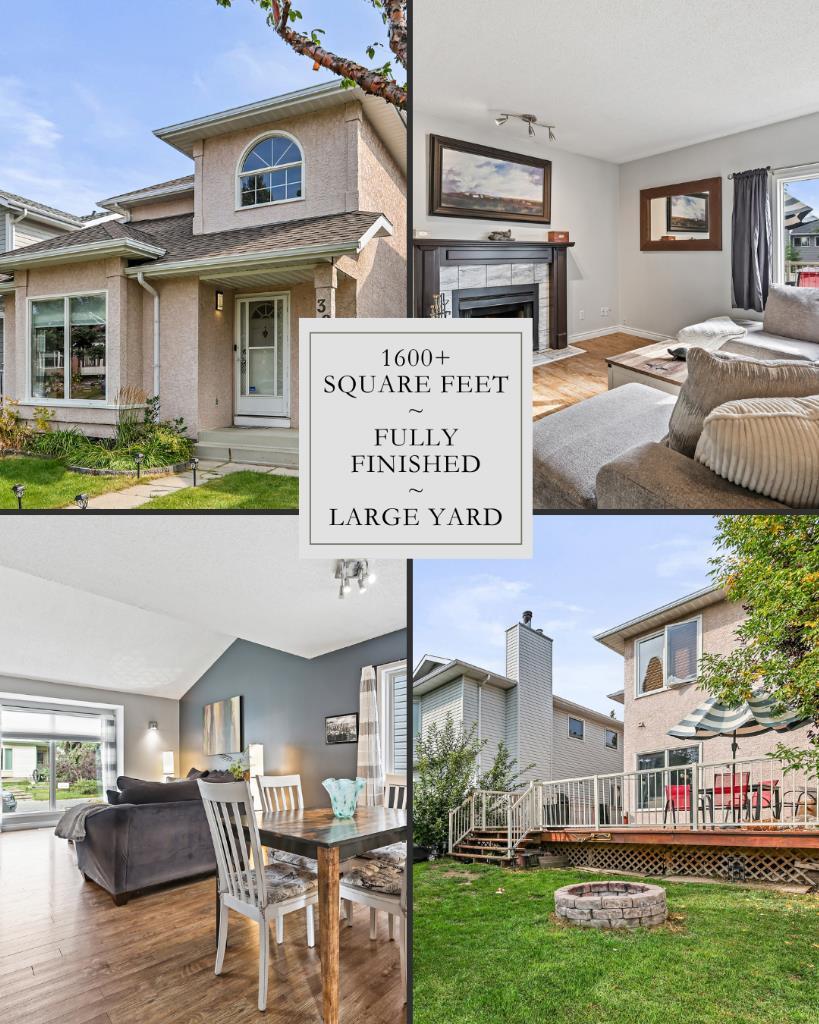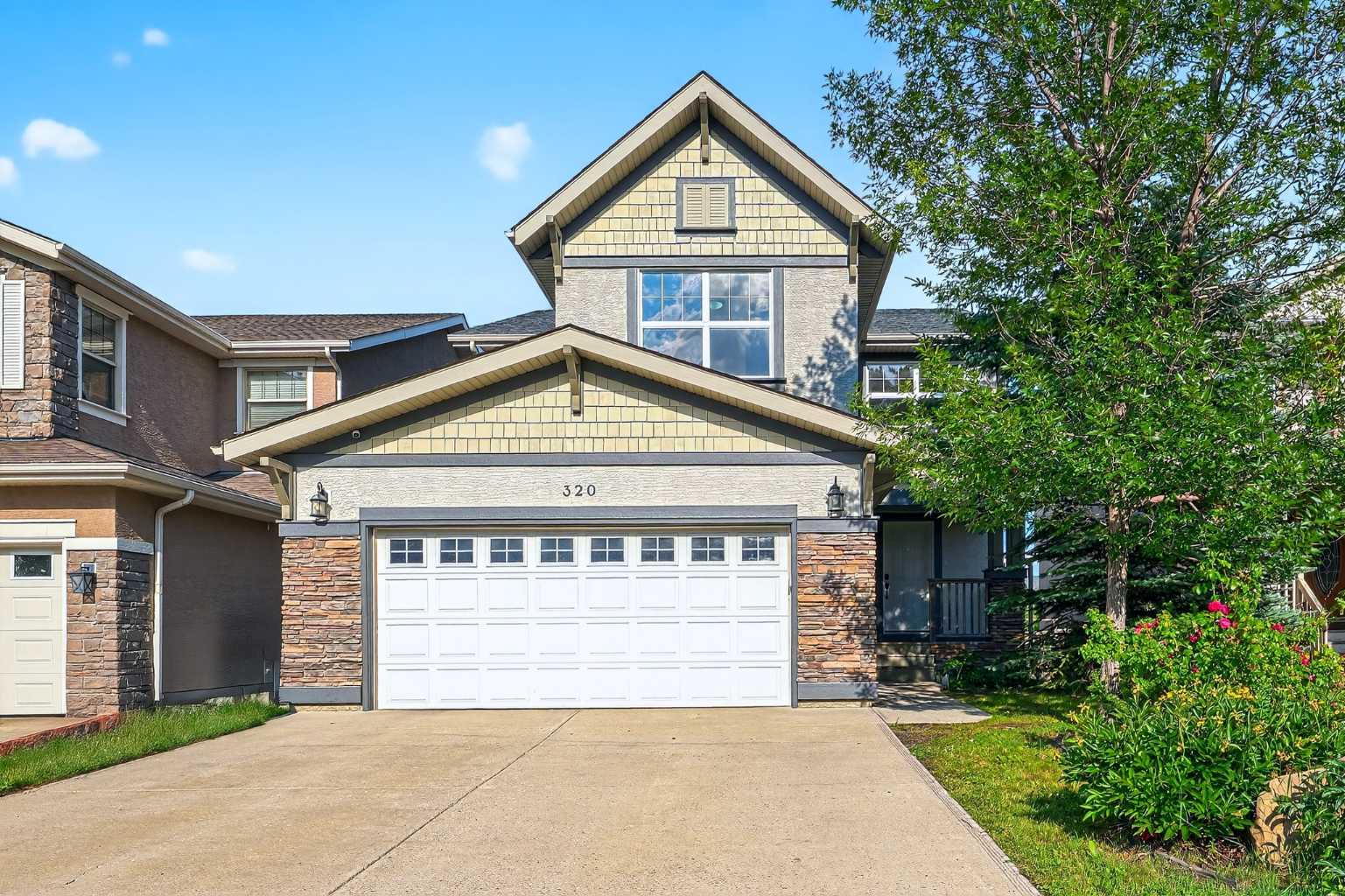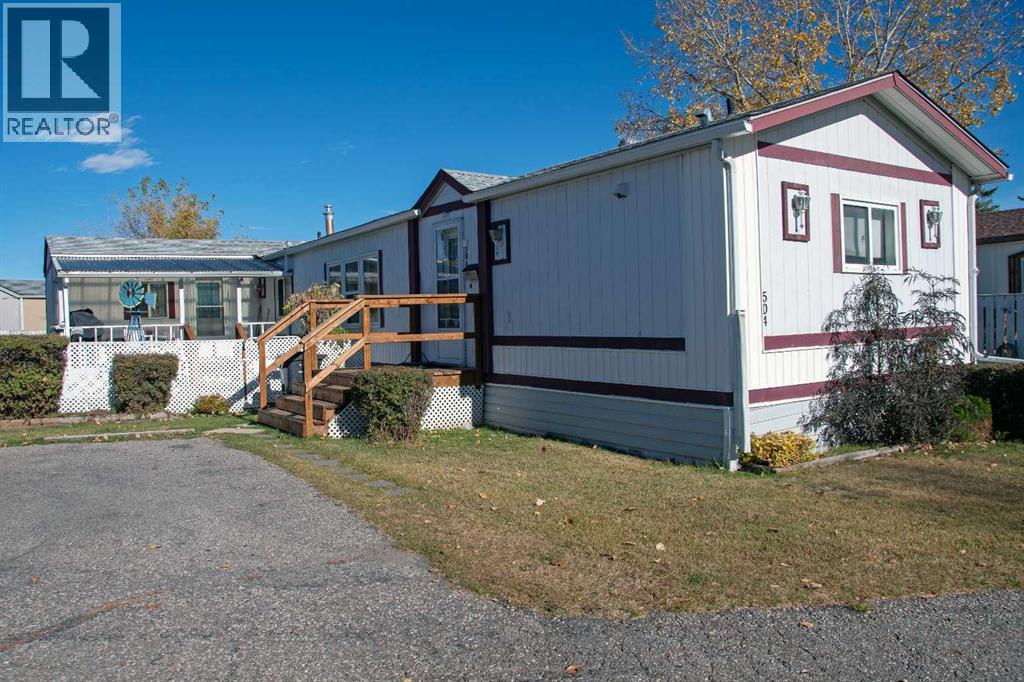- Houseful
- AB
- High River
- T1V
- 3 Street Se Unit 1504

Highlights
Description
- Home value ($/Sqft)$296/Sqft
- Time on Houseful41 days
- Property typeSingle family
- Median school Score
- Year built2024
- Garage spaces2
- Mortgage payment
Brand new home, ready for possession! This 2127 sq. foot 3-bedroom home has a stunning upgraded kitchen layout that includes quartz counters, eating bar, chimney-style hood fan, stainless steel appliances, built-in microwave, spacious pantry, and an extra set of drawers. This level also features a flex room suitable for an office, as well as cozy living room with an electric fireplace. A beautiful stair railing leads the way to the upper level that has a loft area, laundry room and 3 bedrooms. There is a pocket door between one of the secondary bedrooms and the main bathroom, creating a unique ensuite feel. The spacious primary bedroom has a walk-in closet and 5-piece ensuite with a tile-to-ceiling step-in shower and convenient access to the laundry room from the ensuite. The bright and airy basement has a 9’ foundation height. Extras include an exterior gas line for a future BBQ, quartz countertops and knockdown ceiling texture throughout, as well as modern and stylish black bathroom fixtures. Close to walking paths, Montrose Pond, the recreation centre, parks, tennis courts and schools, this home is in an ideal location. Please click the multimedia tab for an interactive virtual 3D tour and floor plans. (id:63267)
Home overview
- Cooling None
- Heat type Forced air
- # total stories 2
- Construction materials Wood frame
- Fencing Not fenced
- # garage spaces 2
- # parking spaces 4
- Has garage (y/n) Yes
- # full baths 2
- # half baths 1
- # total bathrooms 3.0
- # of above grade bedrooms 3
- Flooring Carpeted, vinyl plank
- Has fireplace (y/n) Yes
- Community features Lake privileges
- Subdivision Montrose
- Directions 1445197
- Lot dimensions 3972
- Lot size (acres) 0.09332707
- Building size 2131
- Listing # A2254446
- Property sub type Single family residence
- Status Active
- Kitchen 4.749m X 3.072m
Level: Main - Bathroom (# of pieces - 2) 1.905m X 1.777m
Level: Main - Den 3.072m X 3.072m
Level: Main - Living room 3.962m X 3.938m
Level: Main - Dining room 3.328m X 3.048m
Level: Main - Other 2.338m X 1.905m
Level: Main - Primary bedroom 5.691m X 3.682m
Level: Upper - Other 2.871m X 1.881m
Level: Upper - Bathroom (# of pieces - 4) 3.301m X 1.881m
Level: Upper - Laundry 2.539m X 1.929m
Level: Upper - Bedroom 3.405m X 2.947m
Level: Upper - Family room 6.529m X 5.005m
Level: Upper - Bedroom 3.405m X 2.92m
Level: Upper - Bathroom (# of pieces - 5) 6.12m X 1.905m
Level: Upper
- Listing source url Https://www.realtor.ca/real-estate/28837700/1504-3-street-se-high-river-montrose
- Listing type identifier Idx

$-1,680
/ Month












