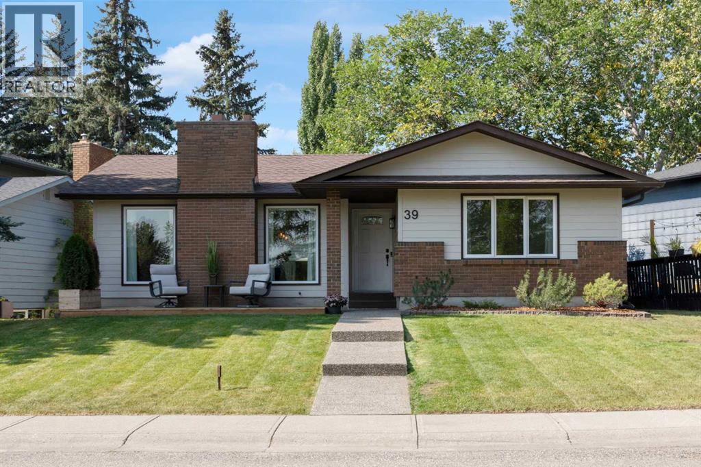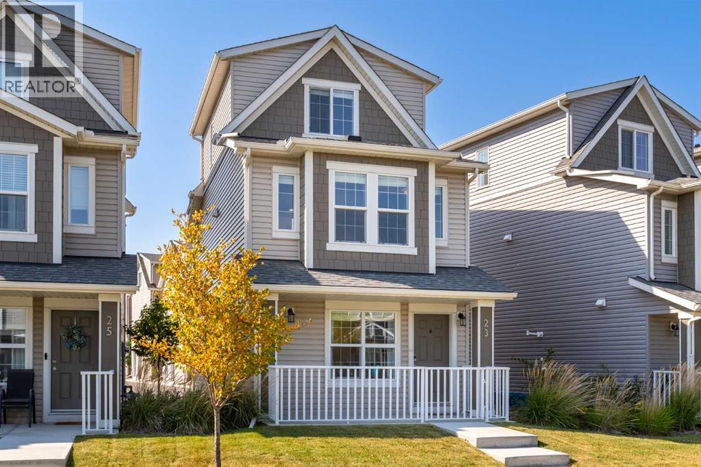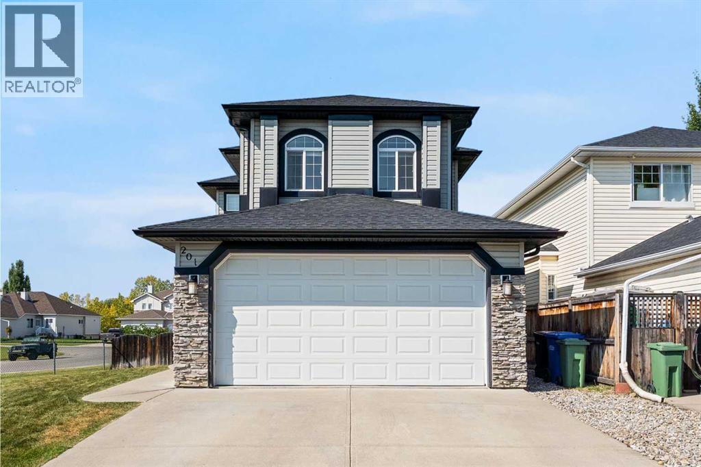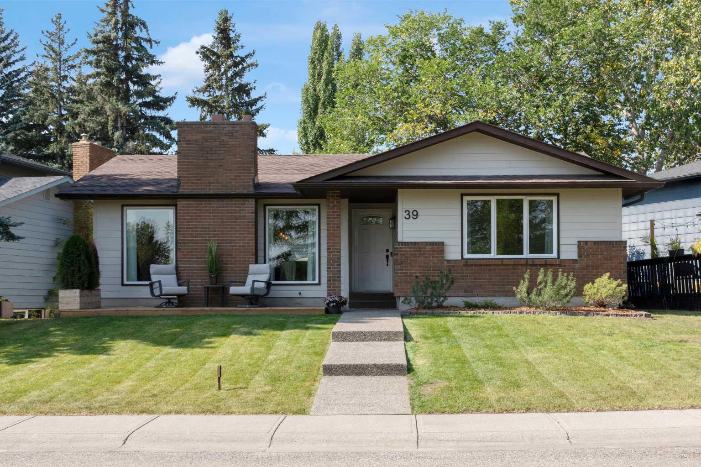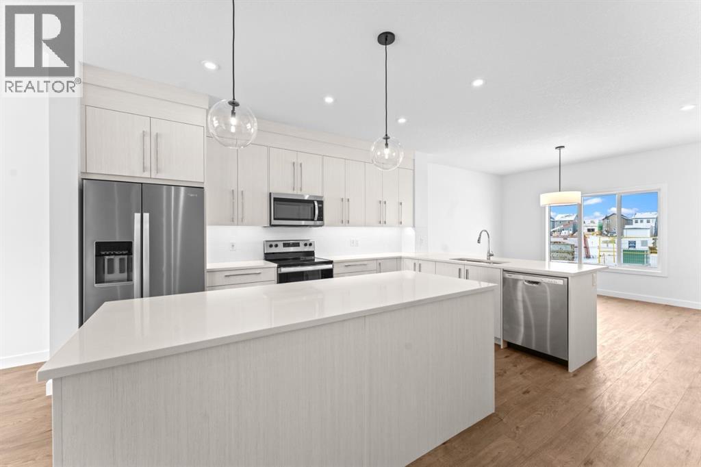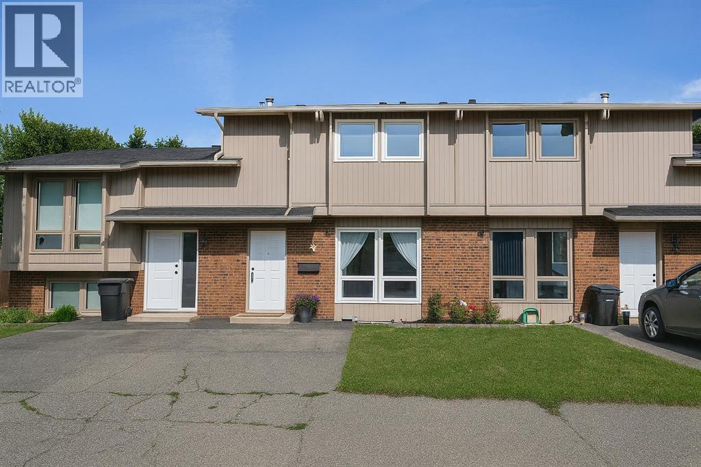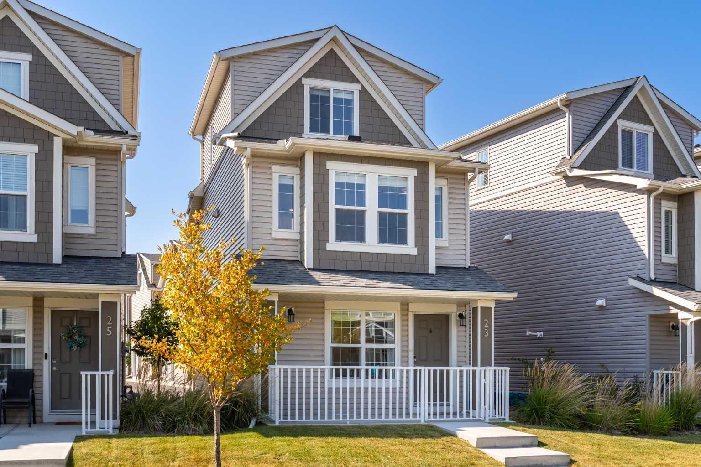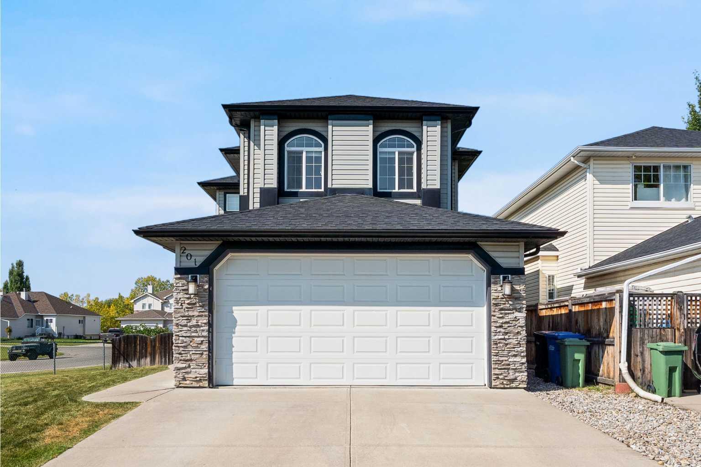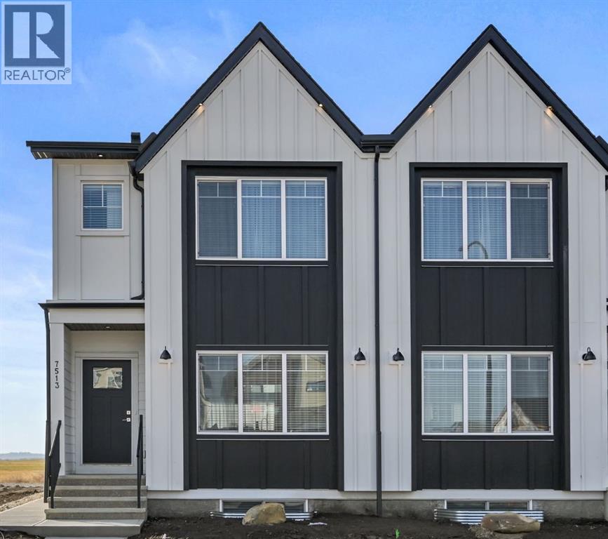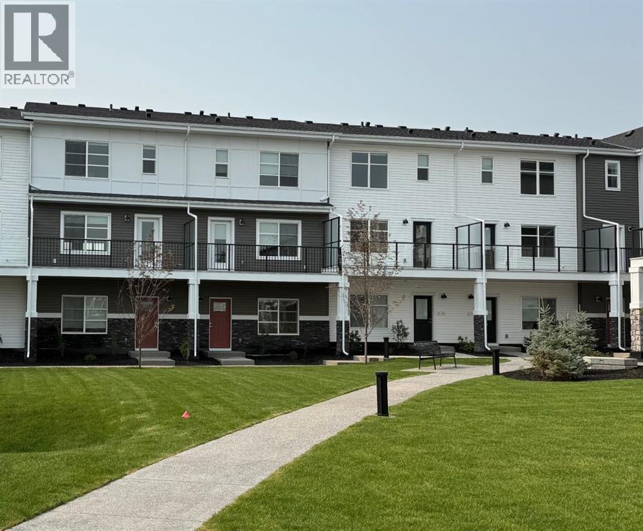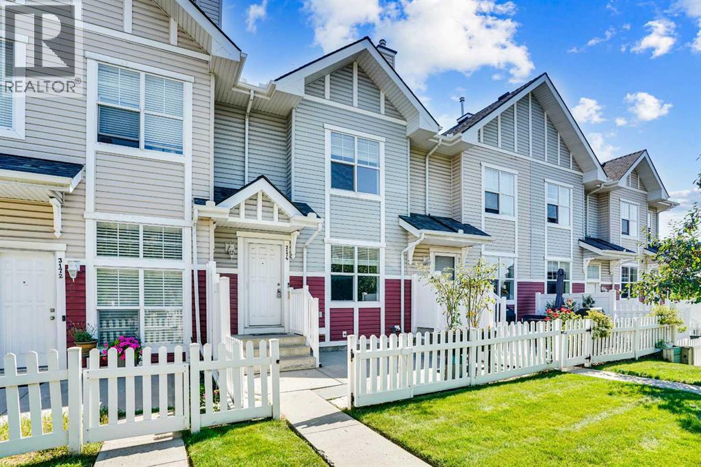- Houseful
- AB
- High River
- T1V
- 3 Street Se Unit 81
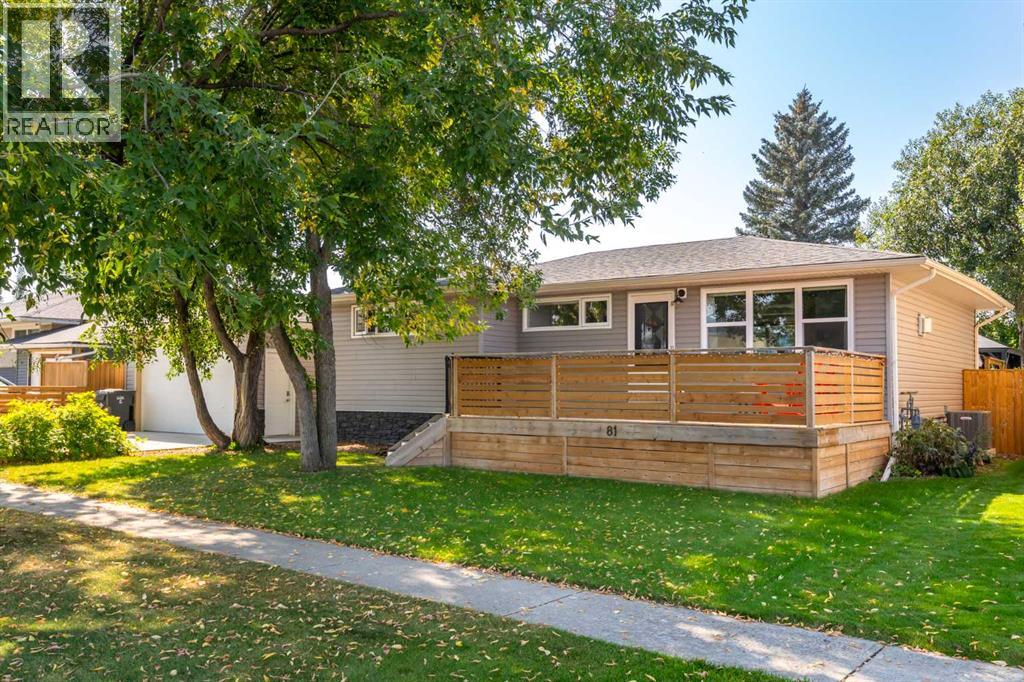
Highlights
Description
- Home value ($/Sqft)$532/Sqft
- Time on Housefulnew 2 hours
- Property typeSingle family
- StyleBungalow
- Median school Score
- Year built1960
- Garage spaces2
- Mortgage payment
This bright and immaculate bungalow has been fully renovated and offers a modern, welcoming feel throughout. The home features a stunning kitchen with quartz countertops, a stylish tile backsplash, an undermount sink, built-in gas range with pot filler, built-in microwave, flush-mount refrigerator, newer dishwasher, and oven. The sunny open floor plan includes a cozy living room with a freestanding gas fireplace, three bedrooms on the main level, and two additional large bedrooms plus a spacious family room on the lower level. Garden doors off the dining area lead to a large deck with a covered gazebo, creating the perfect spot for outdoor entertaining. From here, enjoy easy access to the hot tub and views of the west-facing backyard. The private yard is beautifully landscaped with mature trees and professional pruning, and it also features a charming, heated 110 sq. ft. garden studio filled with natural light—ideal for a home office, art space, or relaxation retreat. The tandem garage measures 16’ x 34’, accommodates two vehicles, and is insulated and heated, with the added convenience of a 7’ roll-up door to the backyard. The property itself is 69’ wide by 120’ deep with back lane access. Located on a quiet street in an established neighborhood, this home is directly across from a playground, just one block from Birchwood Park, and within a five-minute walk of downtown. Additional highlights include central a/c, large daylight windows in the lower level and a front deck that’s perfect for enjoying the morning sun. Please click the multimedia tab for the interactive 3D tour and floor plans. (id:63267)
Home overview
- Cooling Central air conditioning
- Heat type Forced air
- # total stories 1
- Construction materials Wood frame
- Fencing Fence
- # garage spaces 2
- # parking spaces 2
- Has garage (y/n) Yes
- # full baths 2
- # total bathrooms 2.0
- # of above grade bedrooms 5
- Flooring Carpeted, ceramic tile, hardwood
- Has fireplace (y/n) Yes
- Subdivision North central high river
- Directions 1445197
- Lot desc Landscaped
- Lot dimensions 8277
- Lot size (acres) 0.19447838
- Building size 1128
- Listing # A2251084
- Property sub type Single family residence
- Status Active
- Bedroom 3.786m X 2.691m
Level: Basement - Bathroom (# of pieces - 3) 2.591m X 2.033m
Level: Basement - Furnace 4.319m X 3.911m
Level: Basement - Bedroom 3.353m X 3.277m
Level: Basement - Recreational room / games room 8.635m X 4.724m
Level: Basement - Storage 3.862m X 2.438m
Level: Basement - Bedroom 3.658m X 2.92m
Level: Main - Bathroom (# of pieces - 5) 2.539m X 2.134m
Level: Main - Bedroom 3.633m X 2.566m
Level: Main - Primary bedroom 3.633m X 3.606m
Level: Main - Kitchen 4.444m X 2.947m
Level: Main - Living room 4.749m X 4.852m
Level: Main - Dining room 2.996m X 2.719m
Level: Main
- Listing source url Https://www.realtor.ca/real-estate/28858292/81-3-street-se-high-river-north-central-high-river
- Listing type identifier Idx

$-1,600
/ Month

