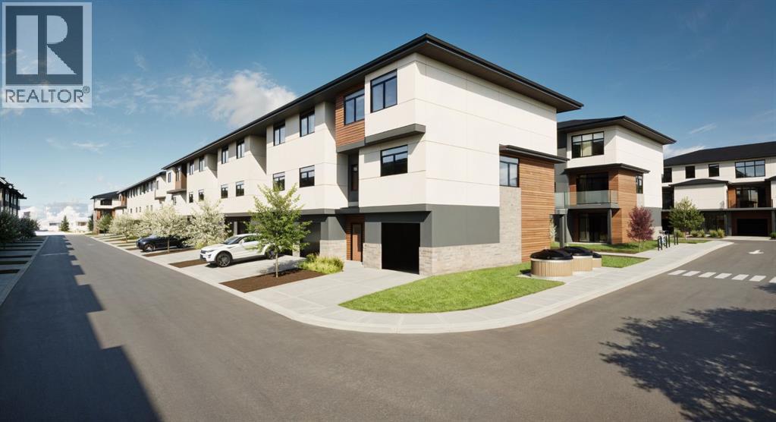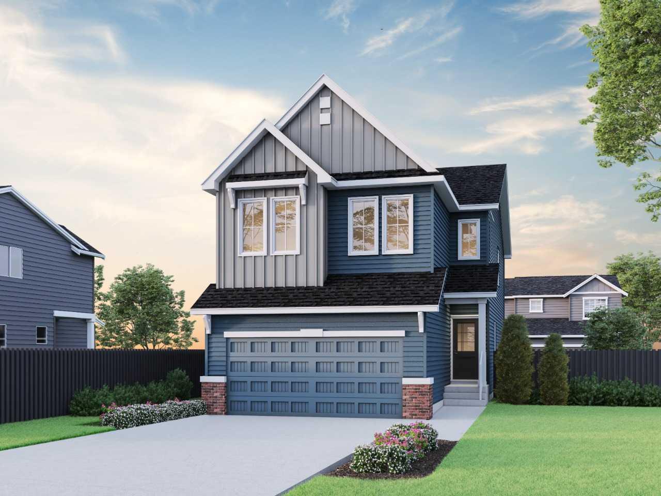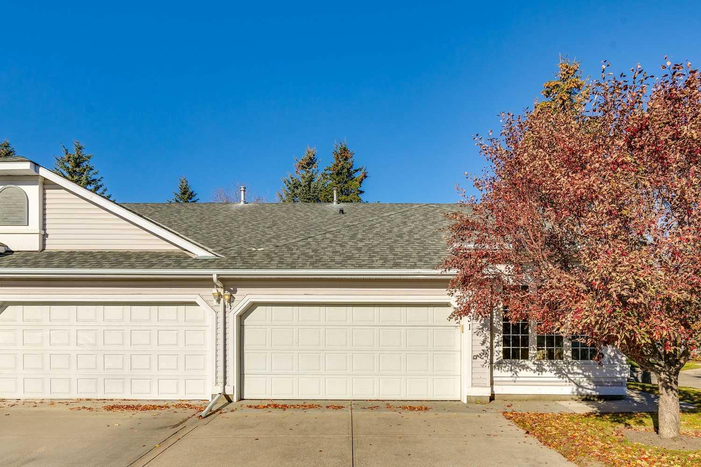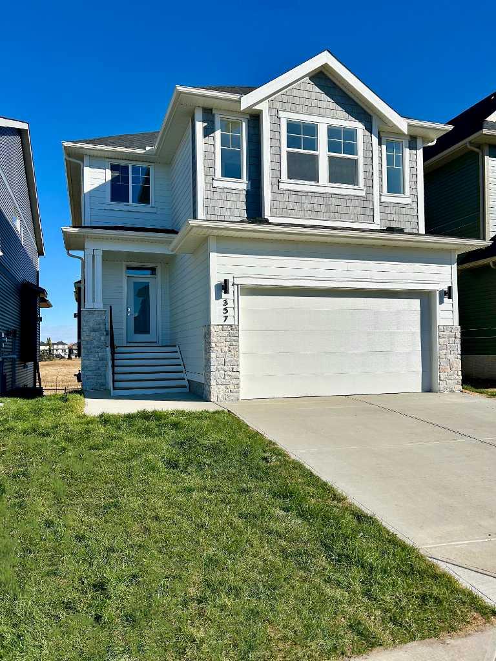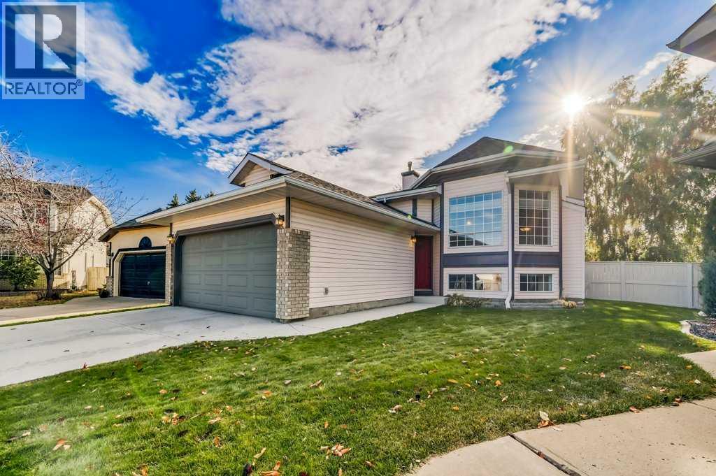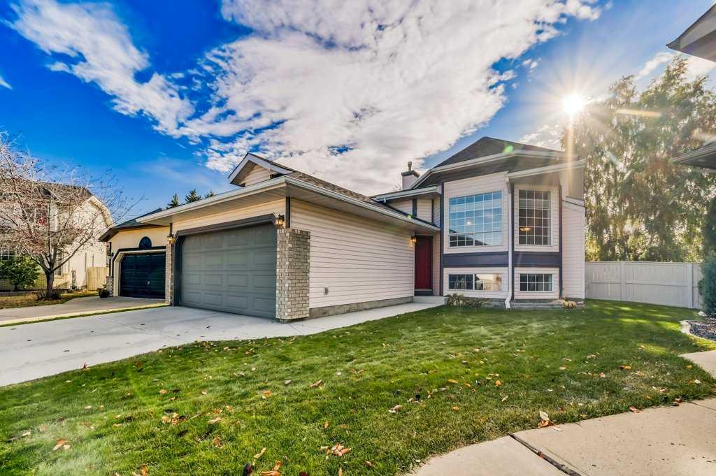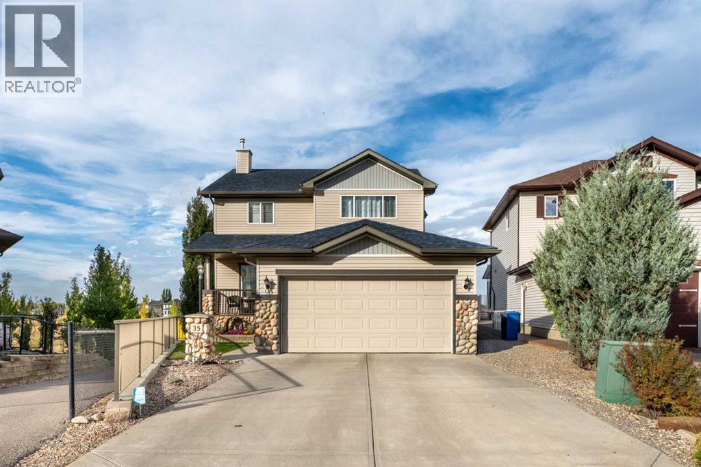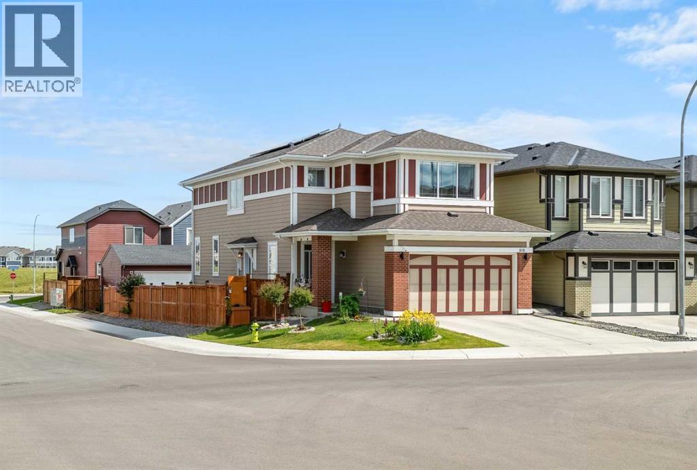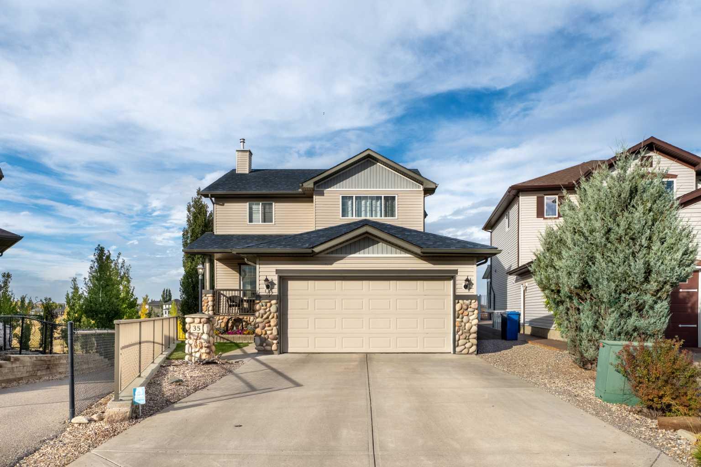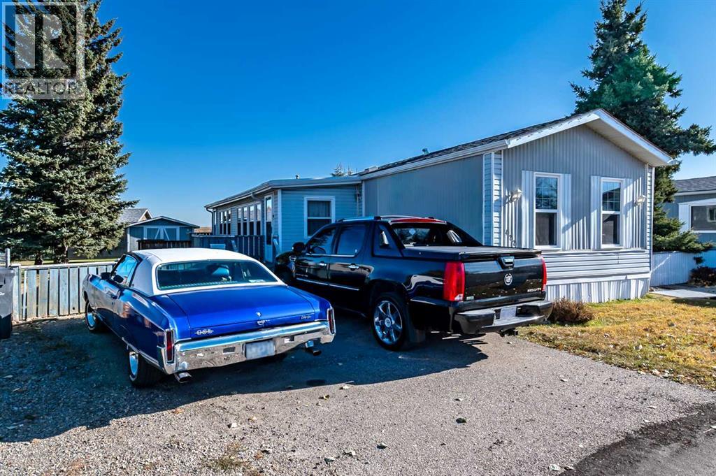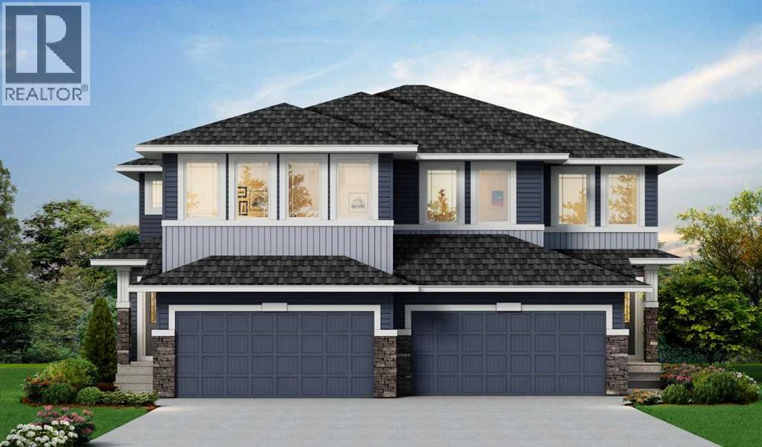- Houseful
- AB
- High River
- T1V
- 310 Highwood Village Pl NW
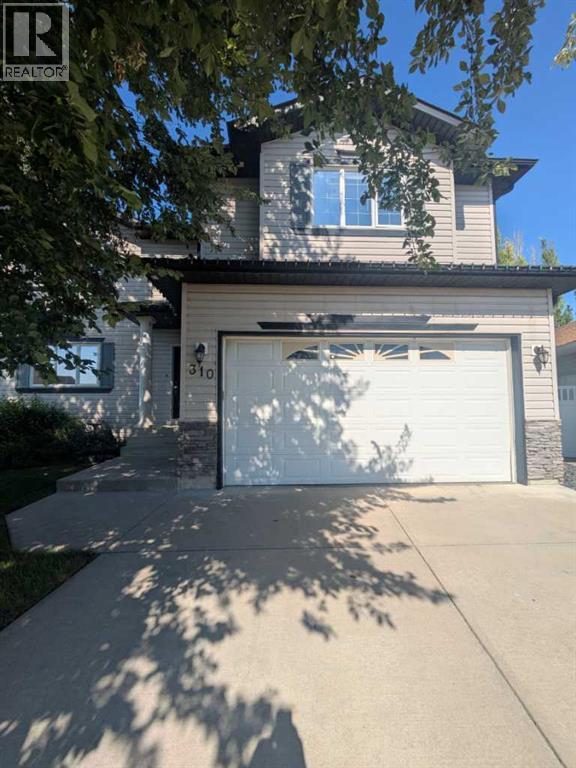
310 Highwood Village Pl NW
310 Highwood Village Pl NW
Highlights
Description
- Home value ($/Sqft)$305/Sqft
- Time on Houseful67 days
- Property typeSingle family
- Median school Score
- Lot size7,384 Sqft
- Year built2002
- Garage spaces2
- Mortgage payment
Welcome to this exceptional 7-bedroom family home nestled in a quietcul-de-sac on a large pie-shaped lot, offering the perfect blend ofcomfort, space, and privacy. The backyard features upper and lower decksand a hot tub-ready pad, ideal for entertaining or relaxing whileenjoying stunning mountain views.Step inside to discover a spacious main floor with a large kitchenfeaturing a central island and walk-in pantry—perfect for meal prep andentertaining. The front-facing office near the entrance provides adedicated workspace or study area all filled with natural light.Upstairs, the showpiece primary suite features an ensuite so impressiveit's sure to be your favourite retreat.The fully developed basement includes two bedrooms, a full bath, and ahuge rec room—ideal for guests, teenagers, or your dream home gym.Beautifully maintained and upgraded with a newer furnace and dual waterheaters. This home is just minutes from schools, shopping, and the golfcourse. Comfort, convenience, and style come together. Your next chapterstarts here. (id:63267)
Home overview
- Cooling None
- Heat type Forced air
- # total stories 2
- Construction materials Wood frame
- Fencing Fence
- # garage spaces 2
- # parking spaces 4
- Has garage (y/n) Yes
- # full baths 3
- # half baths 1
- # total bathrooms 4.0
- # of above grade bedrooms 7
- Flooring Laminate, linoleum
- Community features Golf course development
- Subdivision Highwood village
- Lot dimensions 686
- Lot size (acres) 0.16950828
- Building size 2624
- Listing # A2233614
- Property sub type Single family residence
- Status Active
- Primary bedroom 5m X 3.71m
Level: 2nd - Bedroom 3.94m X 3.38m
Level: 2nd - Other 1.5m X 1.57m
Level: 2nd - Office 2.11m X 1.7m
Level: 2nd - Bedroom 3.12m X 3.2m
Level: 2nd - Other 1.35m X 1.57m
Level: 2nd - Bathroom (# of pieces - 4) 3.07m X 1.5m
Level: 2nd - Other 2.08m X 2.39m
Level: 2nd - Bathroom (# of pieces - 4) 4.32m X 4.34m
Level: 2nd - Bedroom 3.68m X 3.07m
Level: 2nd - Bedroom 3.58m X 4.09m
Level: 2nd - Bedroom 3.81m X 4.34m
Level: Basement - Recreational room / games room 5.18m X 8.41m
Level: Basement - Other 2.74m X 1.19m
Level: Basement - Furnace 2.69m X 2.31m
Level: Basement - Bedroom 4.11m X 2.9m
Level: Basement - Bathroom (# of pieces - 4) 2.67m X 1.5m
Level: Basement - Living room 3.89m X 5.87m
Level: Main - Kitchen 4.24m X 3.38m
Level: Main - Other 2.01m X 2.18m
Level: Main
- Listing source url Https://www.realtor.ca/real-estate/28734402/310-highwood-village-place-nw-high-river-highwood-village
- Listing type identifier Idx

$-2,133
/ Month

