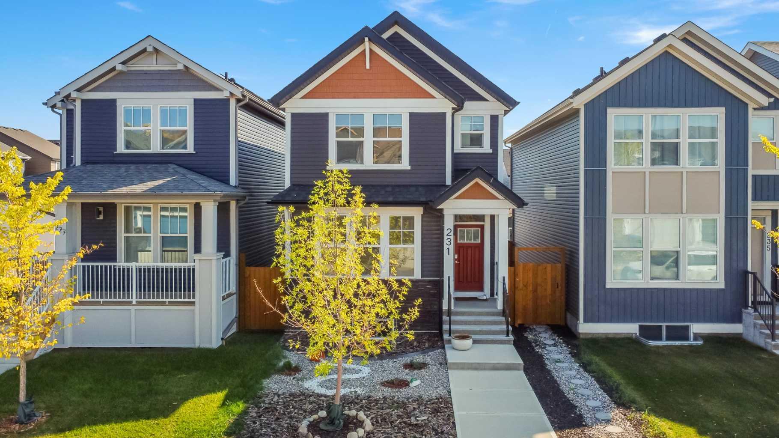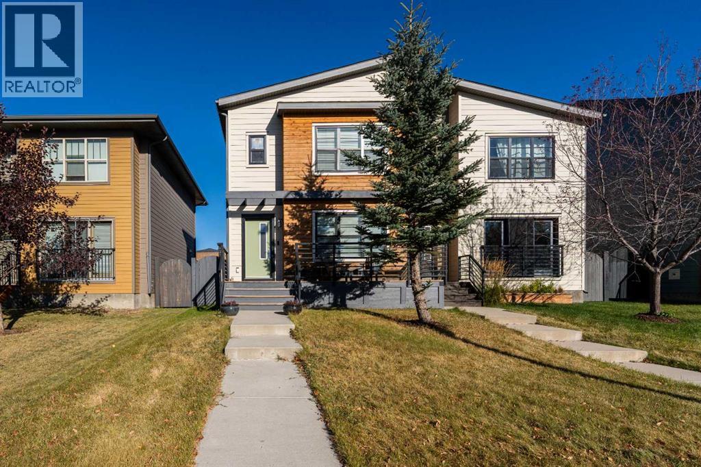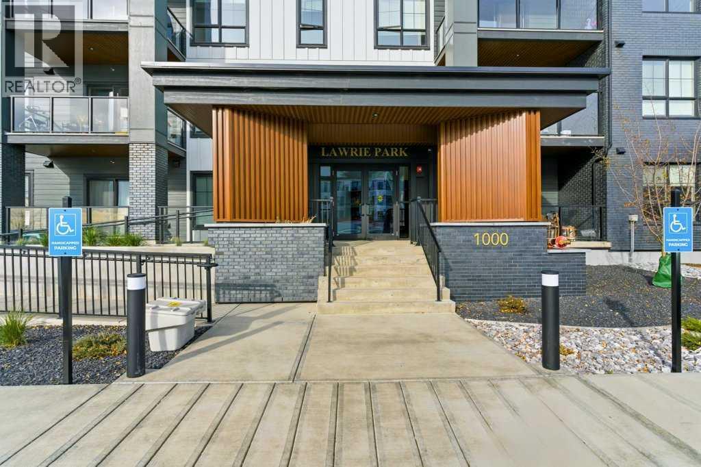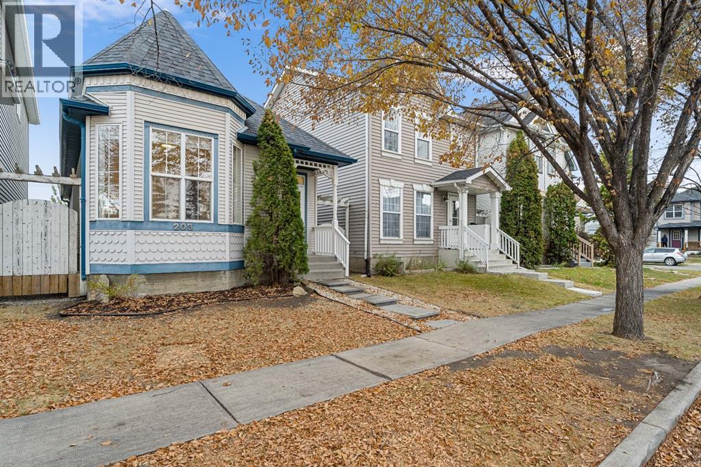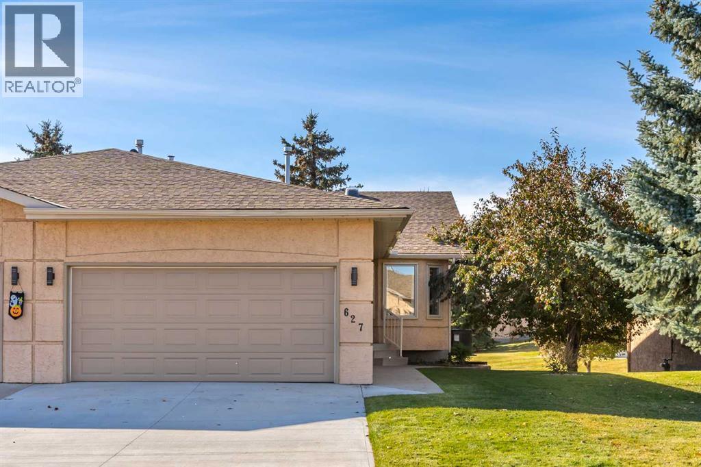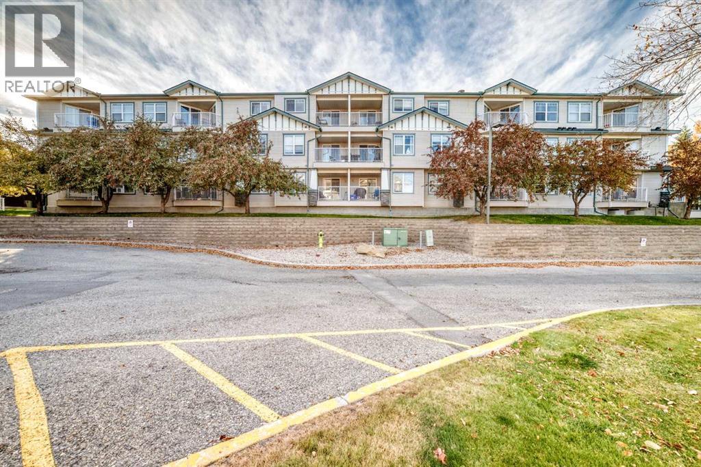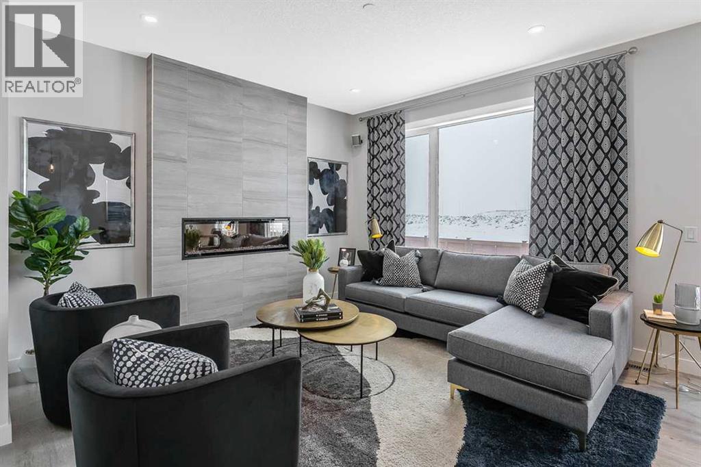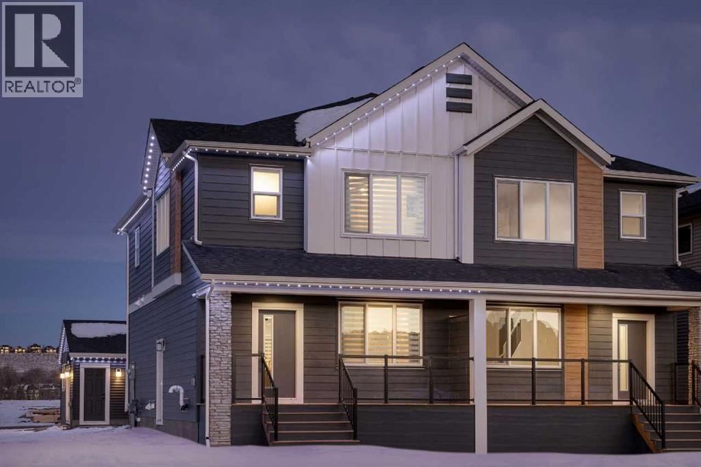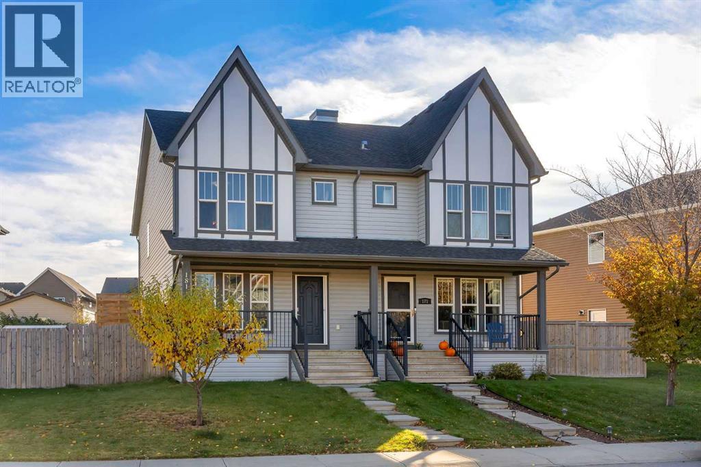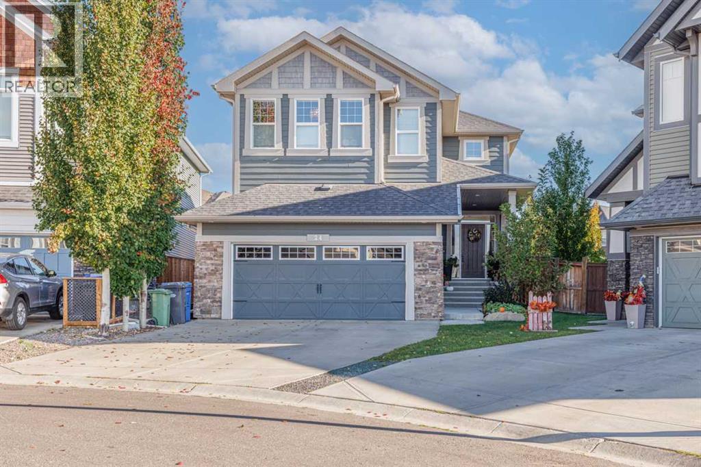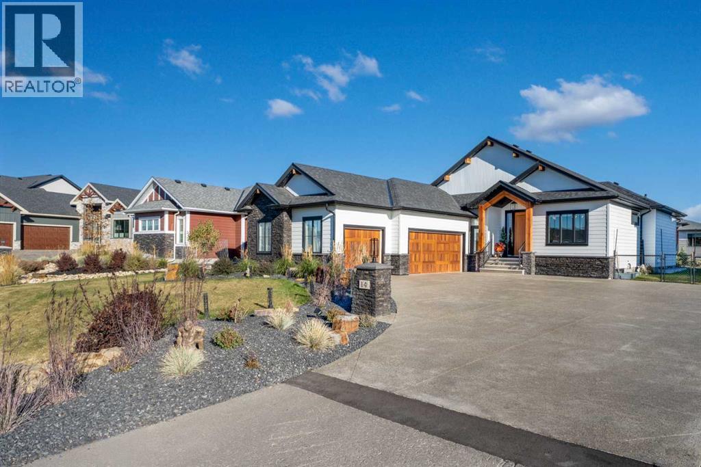- Houseful
- AB
- High River
- T1V
- 310 Montrose Cres SE
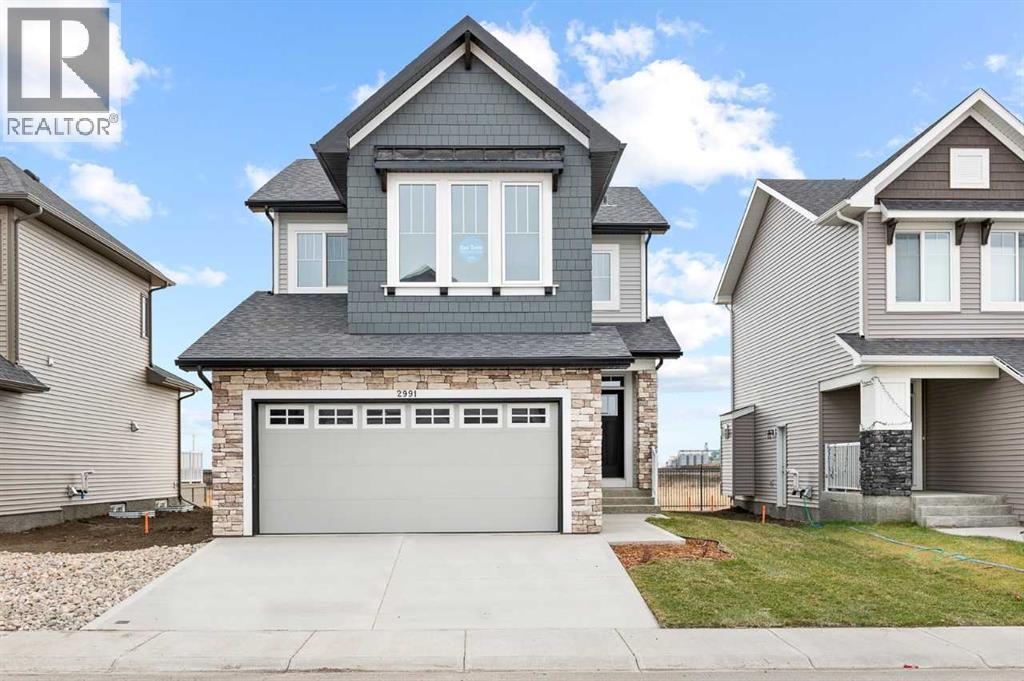
Highlights
Description
- Home value ($/Sqft)$373/Sqft
- Time on Houseful91 days
- Property typeSingle family
- Median school Score
- Lot size3,740 Sqft
- Year built2025
- Garage spaces2
- Mortgage payment
Escape the hustle and bustle of city life and discover the charm of Montrose in High River—just 30 minutes from Calgary. This beautifully designed front-drive home backs onto a green space with a scenic pond, offering peaceful views right from your spacious rear wooden deck. With 1,944 sqft of thoughtfully designed living space, the open-concept main floor features a gourmet kitchen with a large island, perfect for entertaining. The winged bedroom layout ensures privacy, while the upstairs bonus room offers a cozy space for family time. Enjoy the convenience of nearby shopping, dining, and parks—all within walking distance. Whether you're looking to connect with neighbours or unwind in nature, this home offers the perfect balance. *Home is under construction, anticipated completion April 2026. *Photos are representative and may differ from the final product. (id:63267)
Home overview
- Cooling None
- Heat source Natural gas
- Heat type Forced air
- # total stories 2
- Construction materials Wood frame
- Fencing Not fenced
- # garage spaces 2
- # parking spaces 4
- Has garage (y/n) Yes
- # full baths 2
- # half baths 1
- # total bathrooms 3.0
- # of above grade bedrooms 3
- Flooring Vinyl plank
- Subdivision Montrose
- Lot dimensions 347.47
- Lot size (acres) 0.08585866
- Building size 1943
- Listing # A2242282
- Property sub type Single family residence
- Status Active
- Bathroom (# of pieces - 2) Measurements not available
Level: Main - Dining room 3.048m X 3.048m
Level: Main - Living room 3.962m X 3.658m
Level: Main - Family room 3.81m X 3.862m
Level: Upper - Bathroom (# of pieces - 4) Measurements not available
Level: Upper - Bedroom 3.658m X 2.795m
Level: Upper - Primary bedroom 3.962m X 4.115m
Level: Upper - Bathroom (# of pieces - 5) Measurements not available
Level: Upper - Bedroom 3.658m X 2.795m
Level: Upper
- Listing source url Https://www.realtor.ca/real-estate/28640371/310-montrose-crescent-se-high-river-montrose
- Listing type identifier Idx

$-1,931
/ Month

