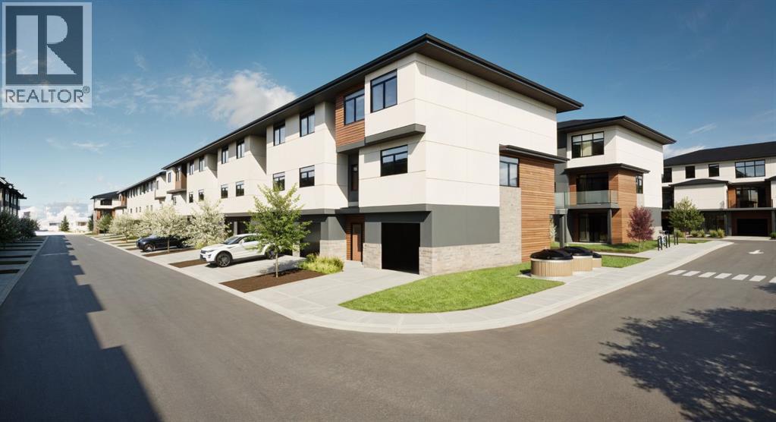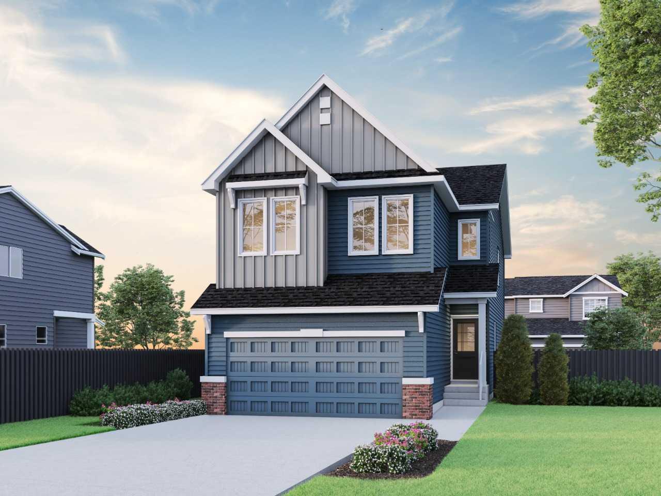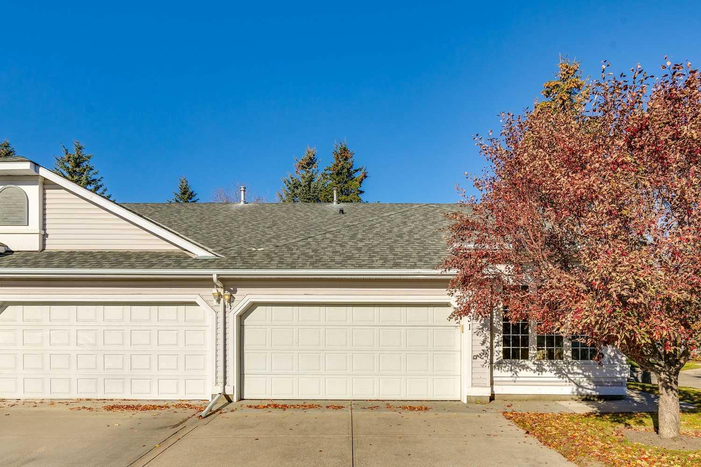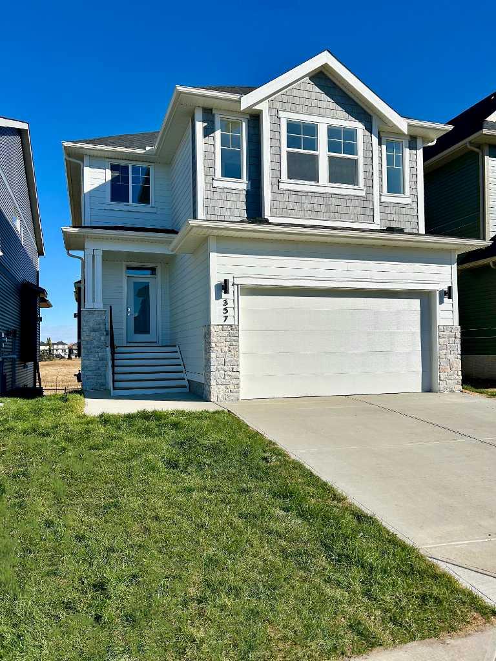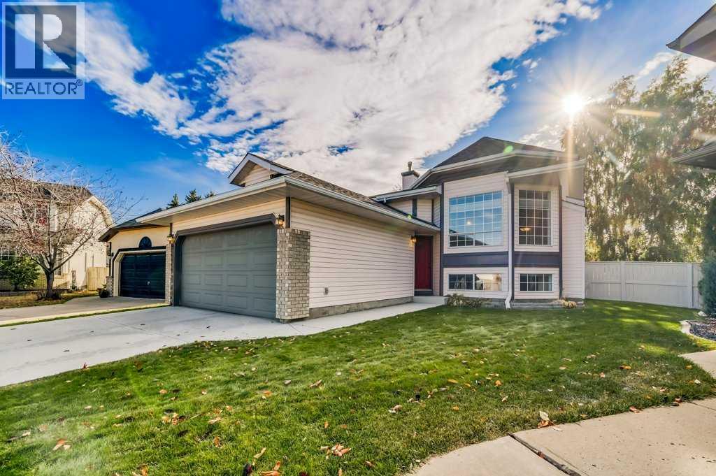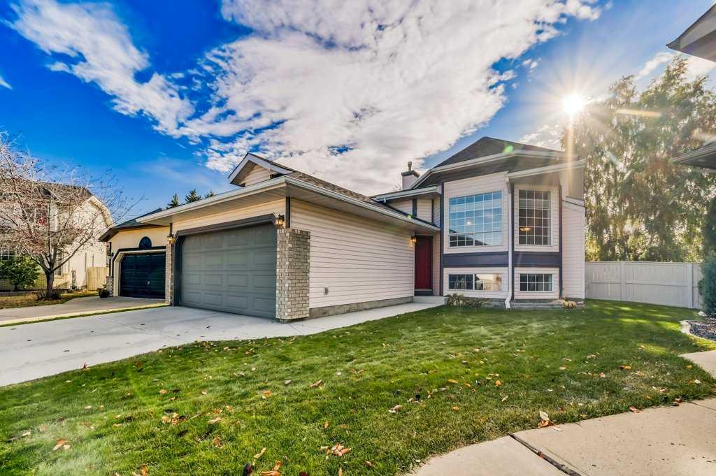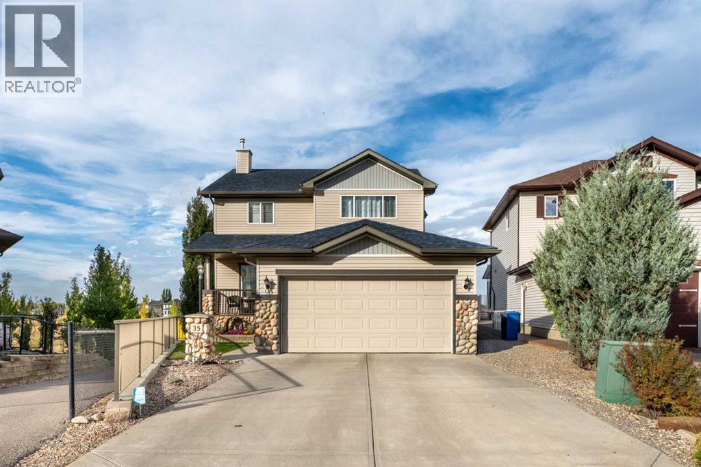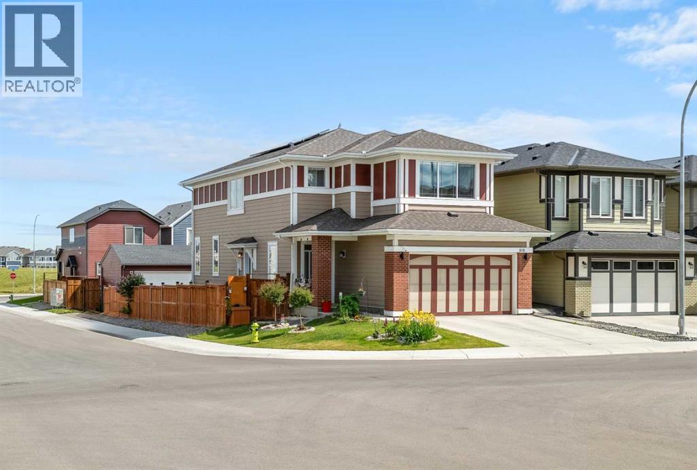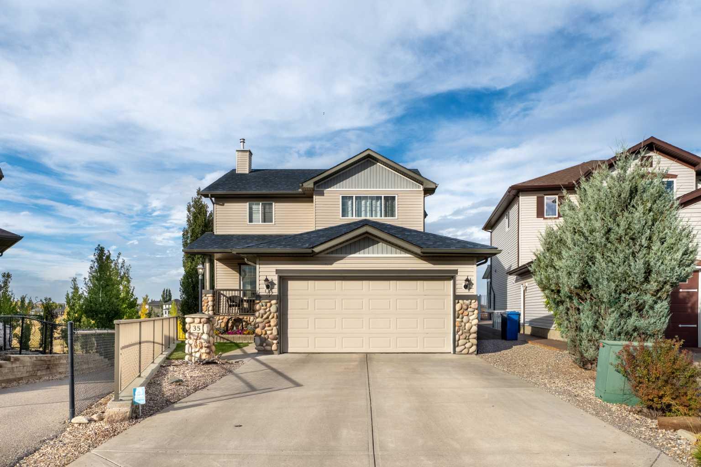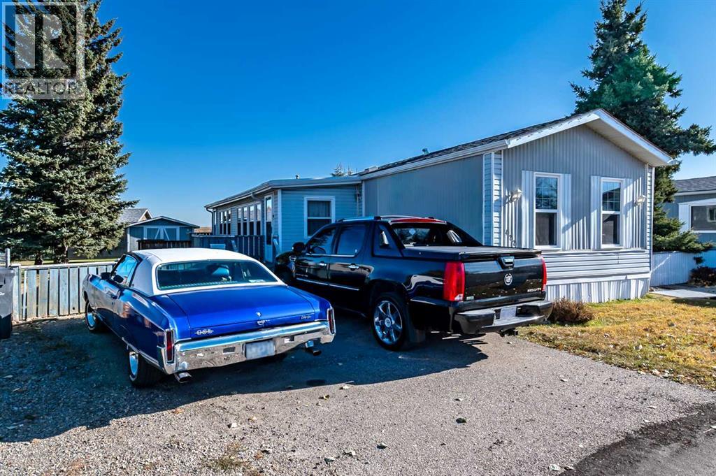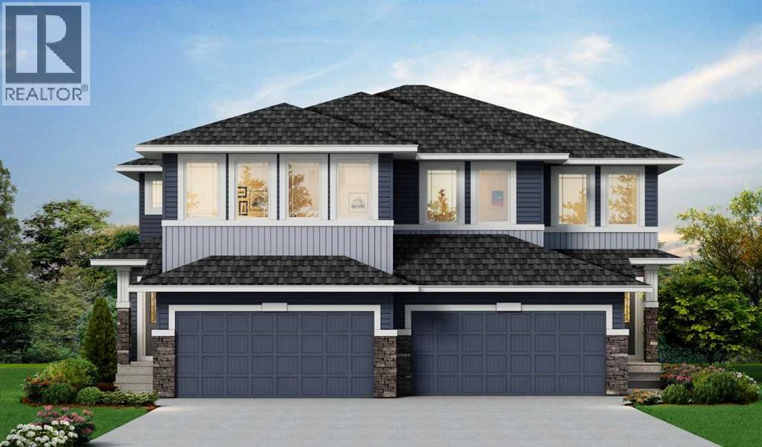- Houseful
- AB
- High River
- T1V
- 310 Riverside Gdn NW
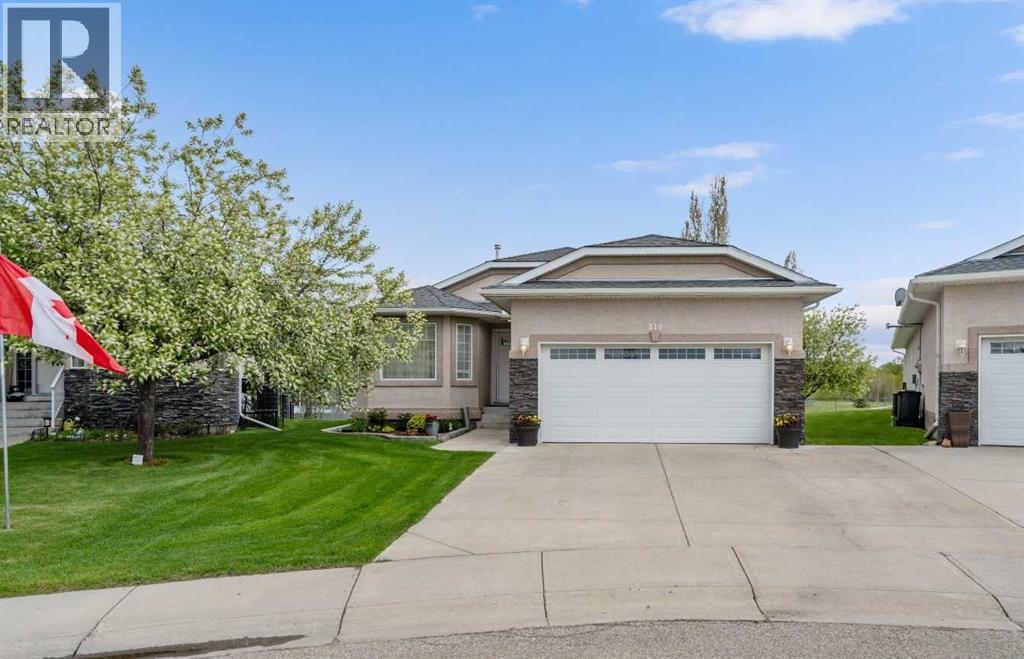
Highlights
This home is
1%
Time on Houseful
151 Days
Home features
Staycation ready
School rated
6.6/10
High River
-2.14%
Description
- Home value ($/Sqft)$522/Sqft
- Time on Houseful151 days
- Property typeSingle family
- StyleBungalow
- Median school Score
- Lot size7,384 Sqft
- Year built2002
- Garage spaces2
- Mortgage payment
Located in River's edge Home Owners Association, This fully finished bungalow has nearly 2800 Sq feet of living space, and is being offered for sale by its original owners, this property backs onto the happy trails pathway system , and you can sit on your back deck and enjoy the view of the river. this H.O.A. does not have an age restriction, so it is perfect for families as well as those looking to retire within a short cart drive to the Highwood golf course. and there is a 7-12 JR/SR High School a short walk away, as well as playgrounds, spray park and pump track. book your tour of this home with your favorite Realtor and start packing. (id:63267)
Home overview
Amenities / Utilities
- Cooling None
- Heat source Natural gas
- Heat type Forced air
Exterior
- # total stories 1
- Construction materials Wood frame
- Fencing Fence, partially fenced
- # garage spaces 2
- # parking spaces 4
- Has garage (y/n) Yes
Interior
- # full baths 3
- # total bathrooms 3.0
- # of above grade bedrooms 3
- Flooring Carpeted, ceramic tile, hardwood
- Has fireplace (y/n) Yes
Location
- Subdivision Vista mirage
Lot/ Land Details
- Lot desc Landscaped, lawn
- Lot dimensions 686
Overview
- Lot size (acres) 0.16950828
- Building size 1428
- Listing # A2223765
- Property sub type Single family residence
- Status Active
Rooms Information
metric
- Bedroom 3.682m X 3.581m
Level: Lower - Bathroom (# of pieces - 3) 3.149m X 2.515m
Level: Lower - Family room 10.311m X 5.995m
Level: Lower - Furnace 5.995m X 3.557m
Level: Lower - Den 3.53m X 2.338m
Level: Lower - Primary bedroom 4.596m X 3.709m
Level: Main - Dining room 3.911m X 3.225m
Level: Main - Foyer 3.557m X 3.252m
Level: Main - Bedroom 4.395m X 3.048m
Level: Main - Living room 6.072m X 4.929m
Level: Main - Laundry 2.795m X 2.414m
Level: Main - Other 2.643m X 1.804m
Level: Main - Kitchen 3.328m X 3.2m
Level: Main - Pantry 1.195m X 1.143m
Level: Main - Bathroom (# of pieces - 4) 3.024m X 2.819m
Level: Main - Bathroom (# of pieces - 4) 2.463m X 1.5m
Level: Main
SOA_HOUSEKEEPING_ATTRS
- Listing source url Https://www.realtor.ca/real-estate/28352966/310-riverside-garden-nw-high-river-vista-mirage
- Listing type identifier Idx
The Home Overview listing data and Property Description above are provided by the Canadian Real Estate Association (CREA). All other information is provided by Houseful and its affiliates.

Lock your rate with RBC pre-approval
Mortgage rate is for illustrative purposes only. Please check RBC.com/mortgages for the current mortgage rates
$-1,986
/ Month25 Years fixed, 20% down payment, % interest
$
$
$
%
$
%

Schedule a viewing
No obligation or purchase necessary, cancel at any time

