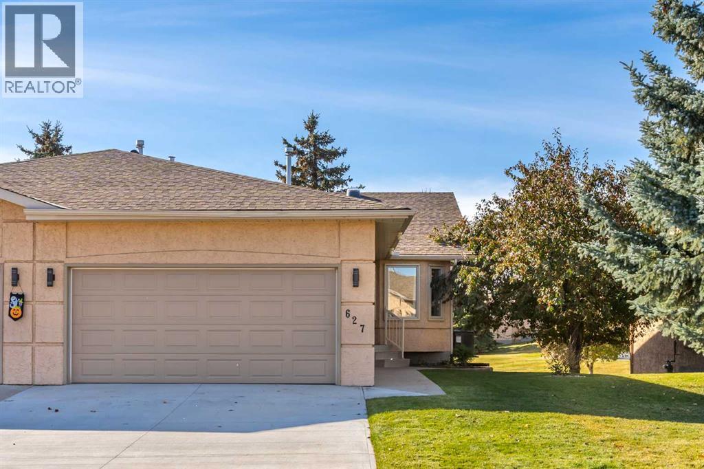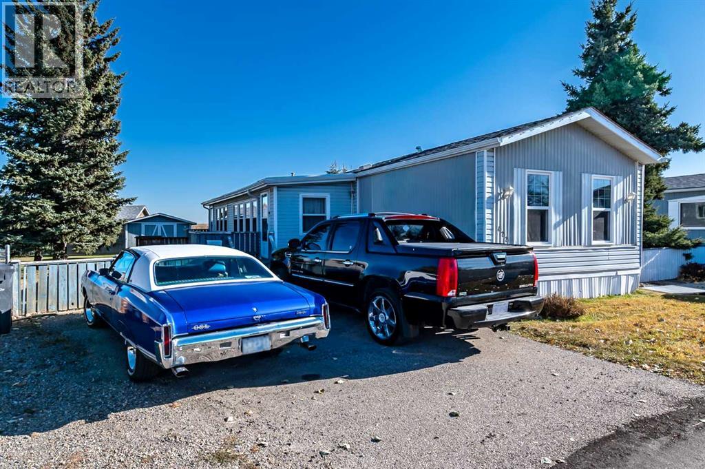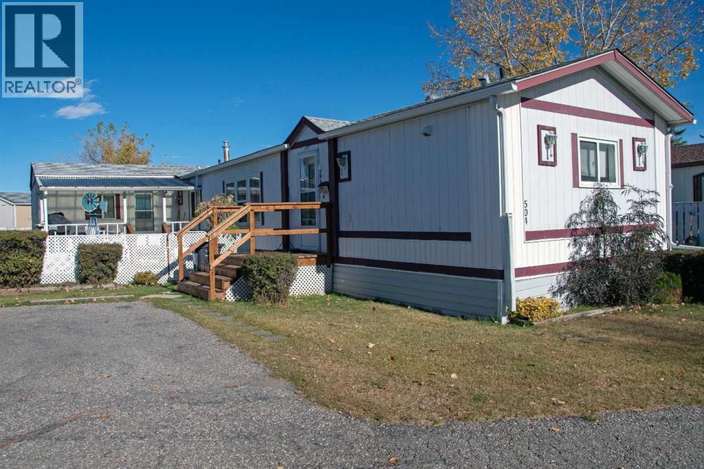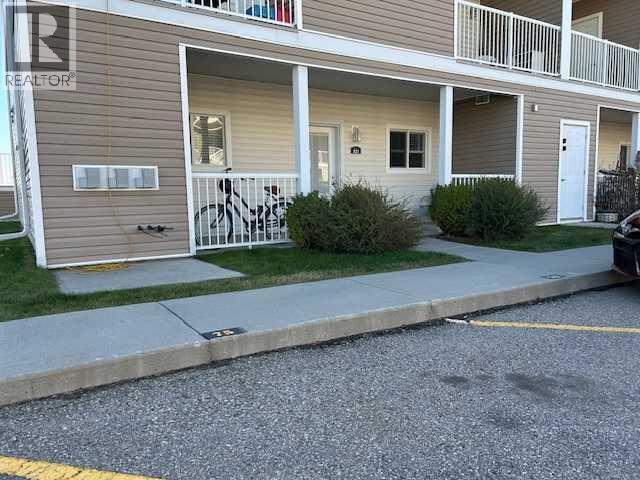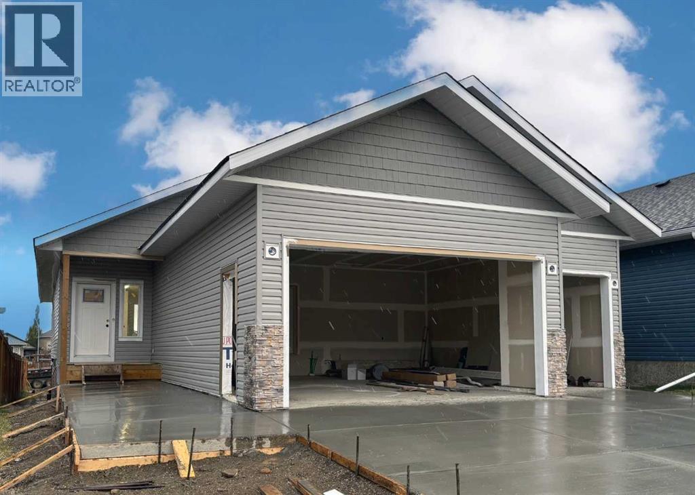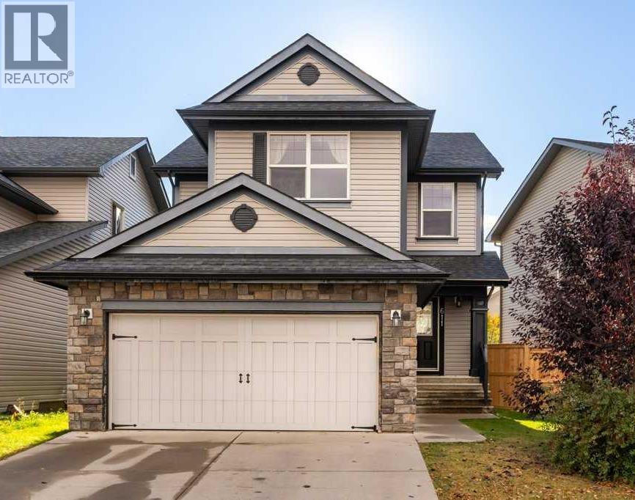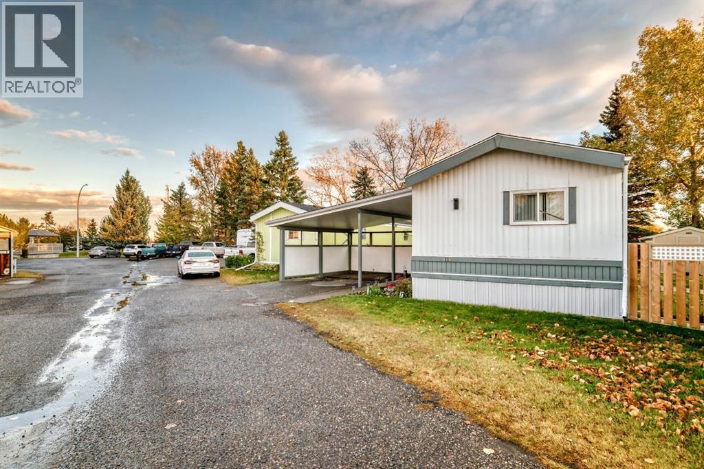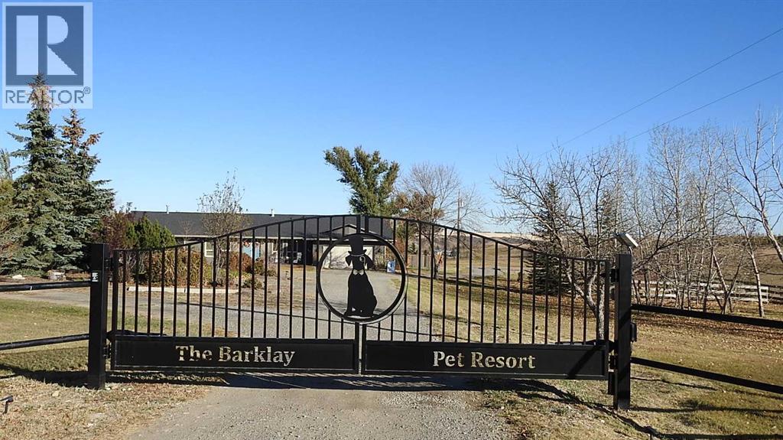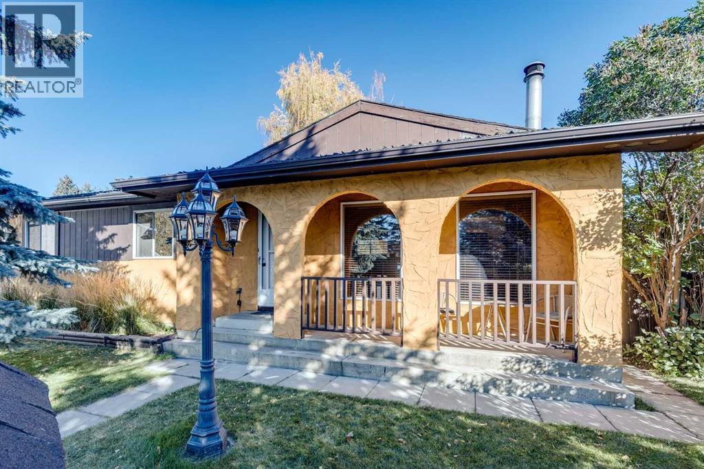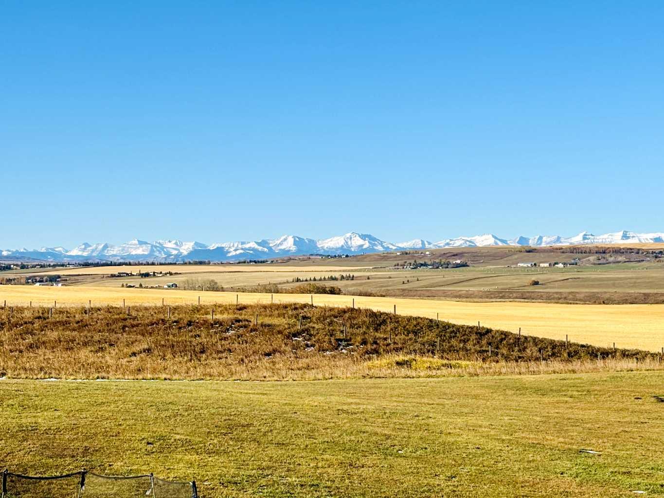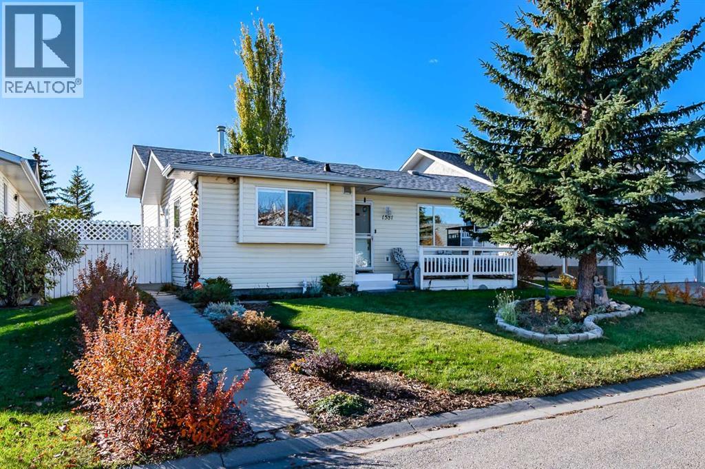- Houseful
- AB
- High River
- t1v
- 351 Monteith Drive Se Unit 94
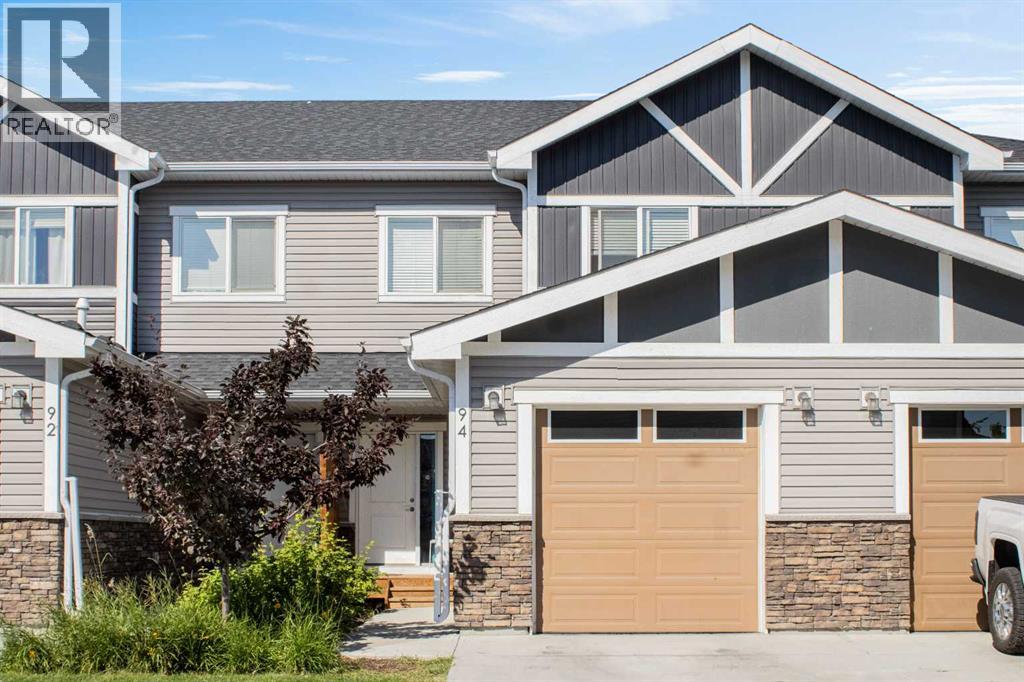
351 Monteith Drive Se Unit 94
351 Monteith Drive Se Unit 94
Highlights
Description
- Home value ($/Sqft)$301/Sqft
- Time on Houseful61 days
- Property typeSingle family
- Median school Score
- Lot size1,978 Sqft
- Year built2019
- Garage spaces1
- Mortgage payment
Welcome to this beautifully updated townhome in the heart of High River. This bright and spacious property offers 3 bedrooms upstairs, 2.5 bathrooms, and a single attached garage. The open-concept main floor creates a seamless flow between the kitchen, dining, and living areas. Upstairs you’ll find three well-sized bedrooms, including a comfortable primary suite with its own ensuite.The fully finished basement adds incredible versatility with two additional bedrooms, a two-piece bathroom, and a generous recreation room — perfect for family living, guests, or a home office setup.Enjoy outdoor living on the deck overlooking the open yard, ideal for relaxing or entertaining. Located in a family-oriented community, this home is close to excellent schools, parks, recreation facilities, and all amenities. A wonderful opportunity for families, first-time buyers, or anyone looking for a move-in ready home in a welcoming neighborhood. (id:63267)
Home overview
- Cooling None
- Heat type Forced air
- # total stories 2
- Construction materials Poured concrete, wood frame
- Fencing Partially fenced
- # garage spaces 1
- # parking spaces 2
- Has garage (y/n) Yes
- # full baths 2
- # half baths 2
- # total bathrooms 4.0
- # of above grade bedrooms 5
- Flooring Carpeted, tile, vinyl
- Community features Pets allowed
- Subdivision Monteith
- Lot desc Lawn
- Lot dimensions 183.8
- Lot size (acres) 0.04541636
- Building size 1357
- Listing # A2250292
- Property sub type Single family residence
- Status Active
- Bedroom 2.947m X 3.862m
Level: Basement - Bedroom 2.795m X 2.896m
Level: Basement - Bathroom (# of pieces - 2) 1.701m X 2.033m
Level: Basement - Recreational room / games room 4.014m X 8.992m
Level: Basement - Living room 4.852m X 4.215m
Level: Main - Furnace 1.777m X 0.814m
Level: Main - Dining room 2.262m X 3.048m
Level: Main - Kitchen 3.581m X 3.048m
Level: Main - Bathroom (# of pieces - 2) 0.838m X 2.134m
Level: Main - Bedroom 2.871m X 4.444m
Level: Upper - Bathroom (# of pieces - 4) 1.5m X 2.972m
Level: Upper - Bathroom (# of pieces - 3) 1.929m X 1.753m
Level: Upper - Primary bedroom 4.825m X 3.024m
Level: Upper - Bedroom 2.871m X 3.81m
Level: Upper
- Listing source url Https://www.realtor.ca/real-estate/28762971/94-351-monteith-drive-se-high-river-monteith
- Listing type identifier Idx

$-677
/ Month

