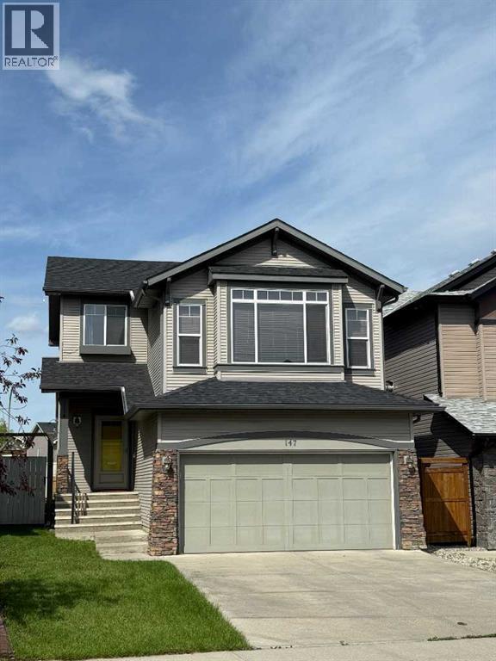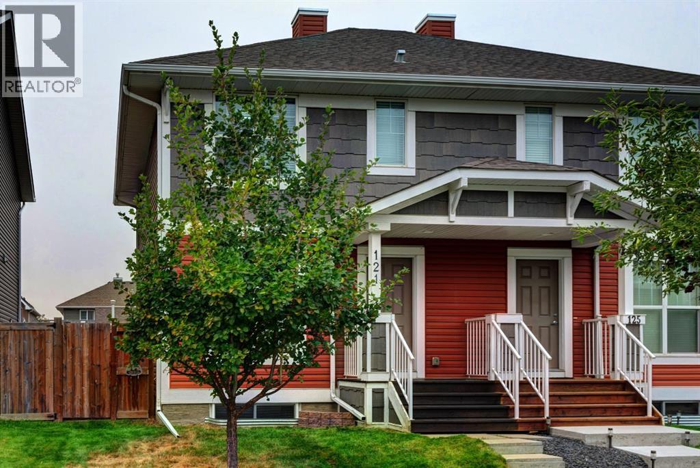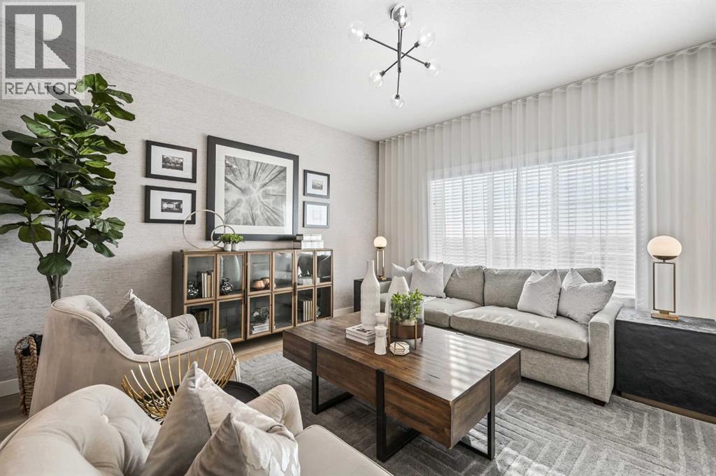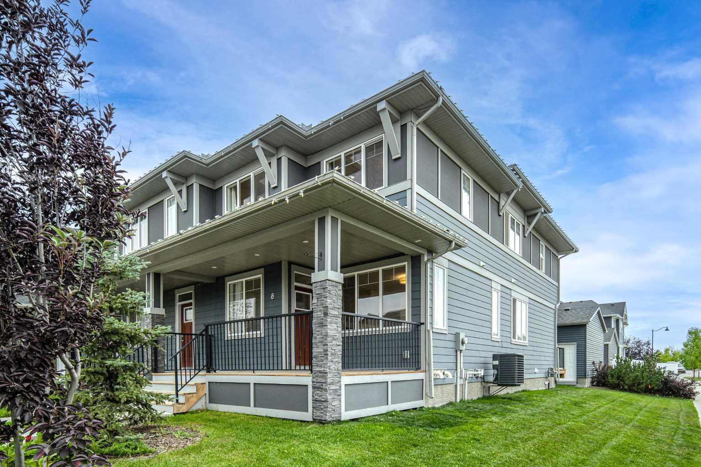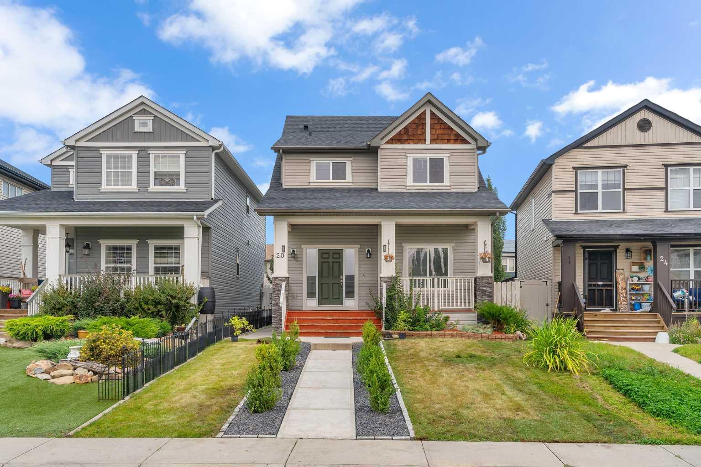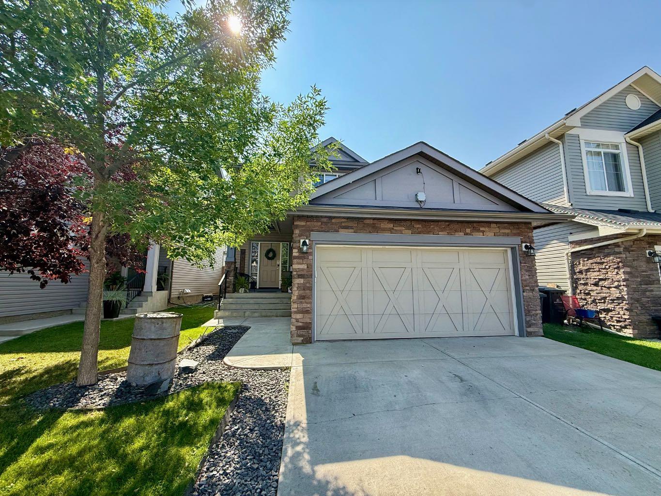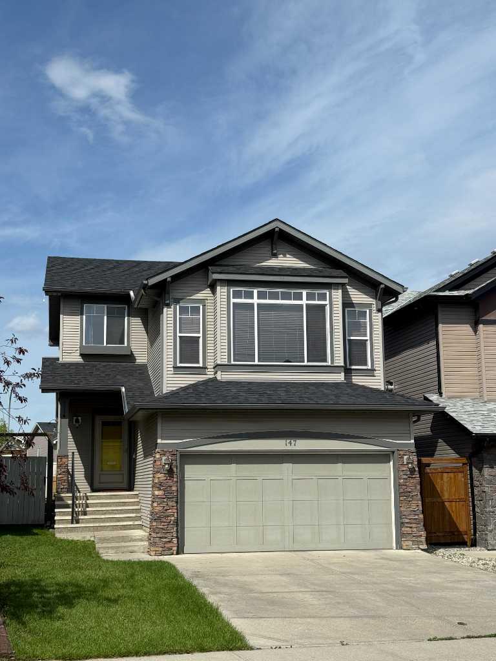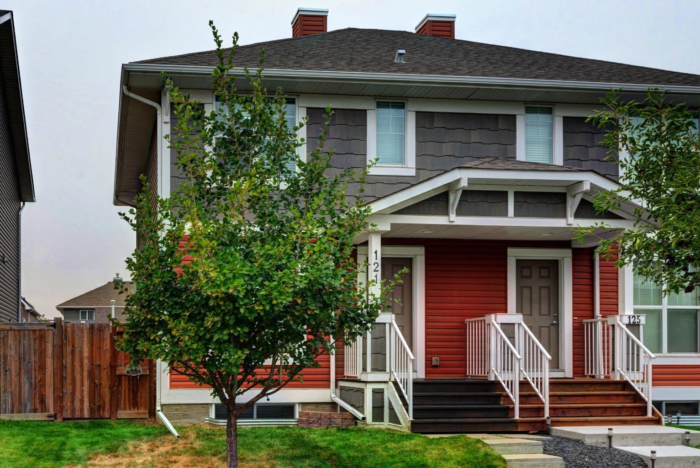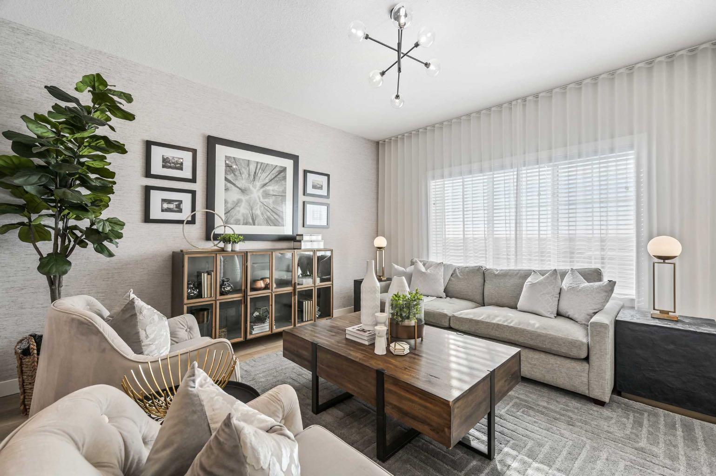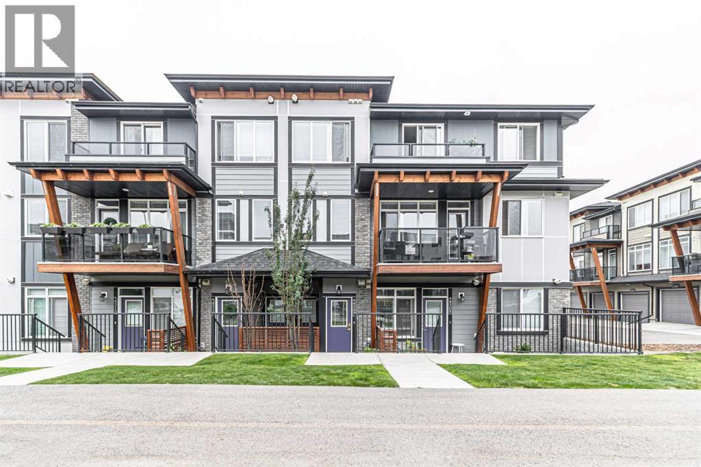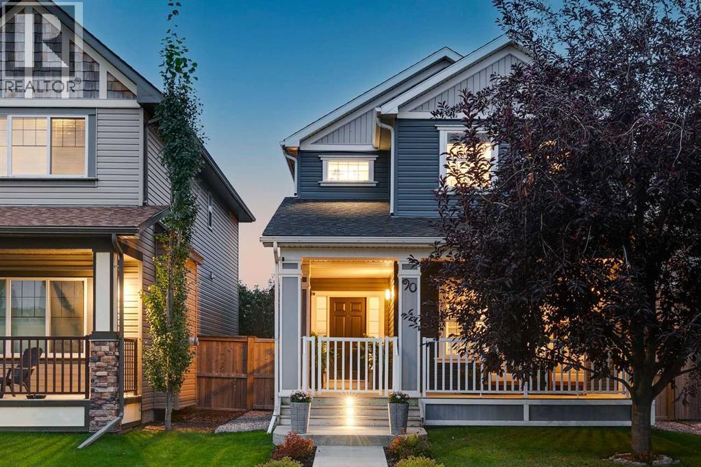- Houseful
- AB
- High River
- T1V
- 402 Eagleview Pl NW
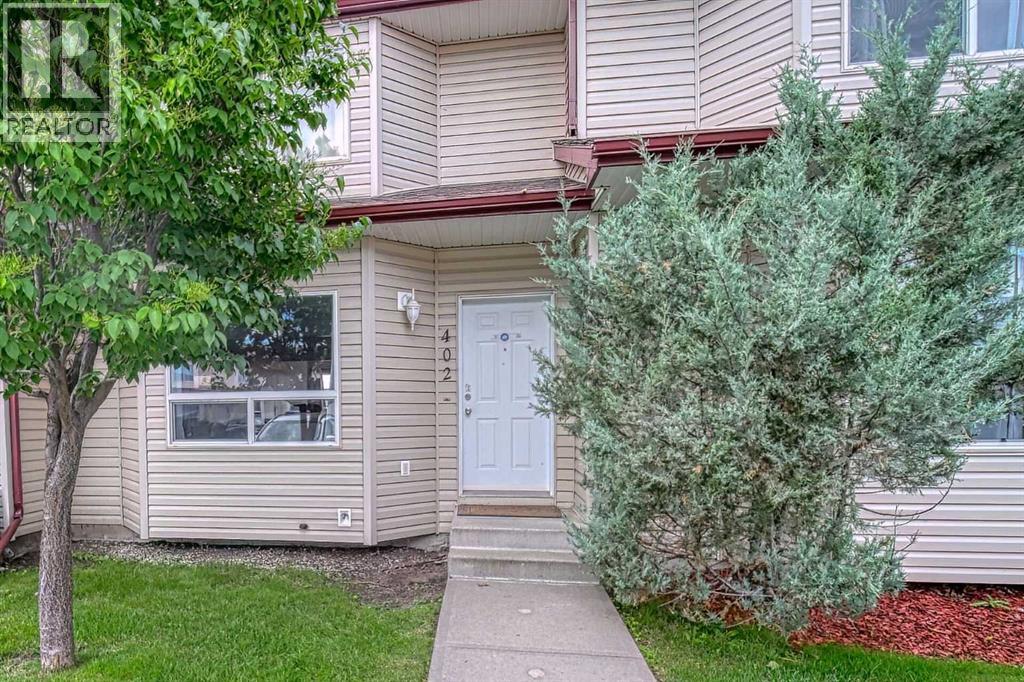
Highlights
Description
- Home value ($/Sqft)$235/Sqft
- Time on Houseful14 days
- Property typeSingle family
- Median school Score
- Lot size1,959 Sqft
- Year built2001
- Mortgage payment
Welcome home to this wonderful 3-bedroom townhome in the community of Eagle View Estate that have low condo fees. The open concept main floor has a large front entrance, a spacious living room to read a book, watch tv or entertain. The dining area leads you to the fenced backyard with new deck that is great for relaxing, having plants or to bbq. The kitchen has the perfect amount of counter and cupboard space with a window over the sink and a corner pantry. The 2pce bathroom finishes the main floor. The upper level has three bedrooms including a large walk-in closet in the primary bedroom. A full bath with a door to the hallway, and a door to the primary bedroom is a nice convenient feature. The undeveloped basement provides plenty of room for your ideas to develop, whether it’s a playroom, an extra space to “wind down”, home gym, or storage area. With 2 assigned parking stalls this home is in a perfect location to get to Shopping, Schools, Parks, Walking Paths, George Lane Park, Recreation Center, Hospital, Medical/Dental Centers, Wales Theatre, "Take-Out", Golf, and a short drive to the, Drive-In Theatre/Rodeo Grounds and so much more. 25(ish) minutes to Calgary and 20(ish)minutes to Okotoks. (id:63267)
Home overview
- Cooling None
- Heat source Natural gas
- Heat type Forced air
- # total stories 2
- Construction materials Wood frame
- Fencing Fence
- # parking spaces 2
- # full baths 1
- # half baths 1
- # total bathrooms 2.0
- # of above grade bedrooms 3
- Flooring Laminate
- Community features Golf course development, pets allowed, pets allowed with restrictions
- Subdivision Eagleview estates
- Lot desc Lawn
- Lot dimensions 182
- Lot size (acres) 0.044971585
- Building size 1426
- Listing # A2250411
- Property sub type Single family residence
- Status Active
- Primary bedroom 4.395m X 3.301m
Level: 2nd - Bathroom (# of pieces - 4) Measurements not available
Level: 2nd - Bedroom 2.871m X 3.176m
Level: 2nd - Bedroom 2.871m X 3.2m
Level: 2nd - Foyer 2.515m X 1.448m
Level: Main - Bathroom (# of pieces - 2) Measurements not available
Level: Main - Living room 8.559m X 4.776m
Level: Main - Dining room 2.896m X 2.844m
Level: Main - Kitchen 2.996m X 1.981m
Level: Main
- Listing source url Https://www.realtor.ca/real-estate/28767171/402-eagleview-place-nw-high-river-eagleview-estates
- Listing type identifier Idx

$-658
/ Month

