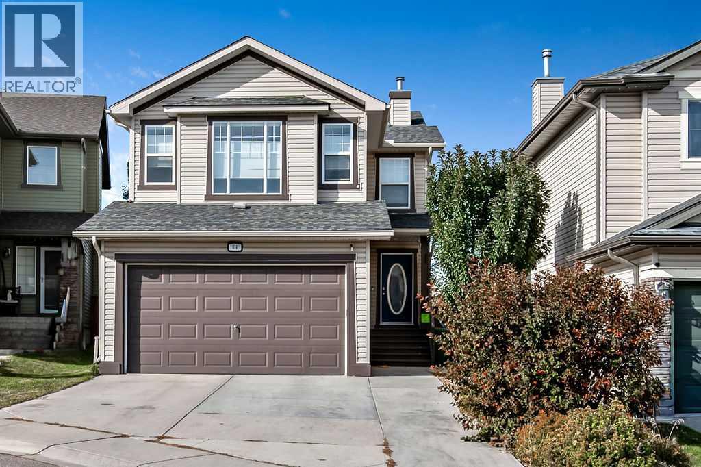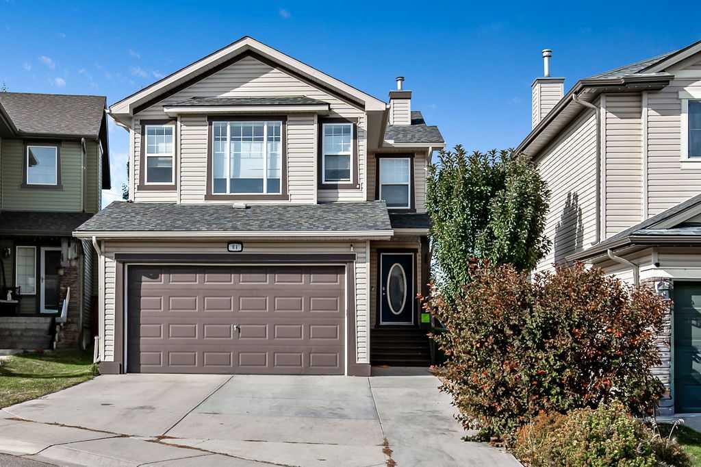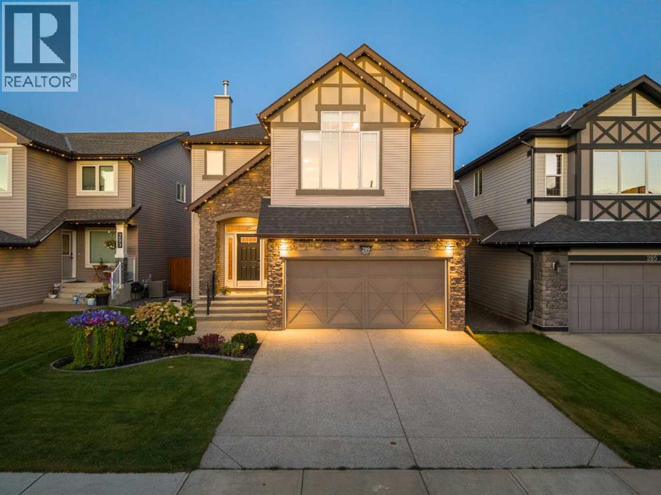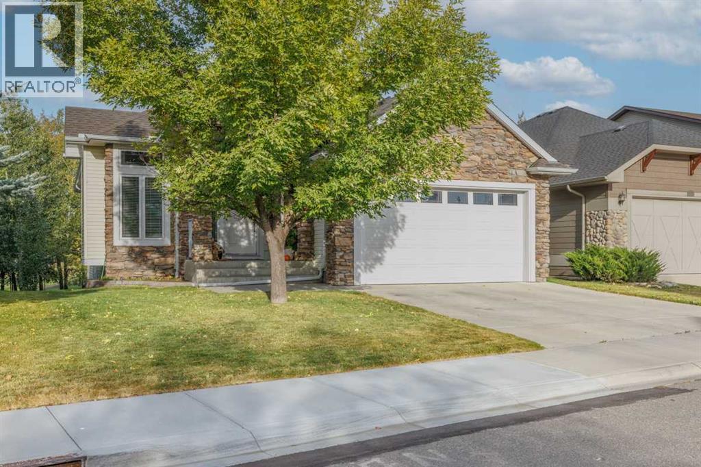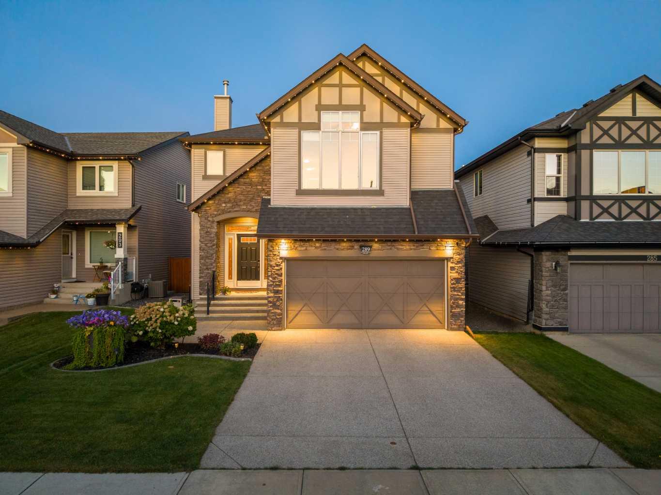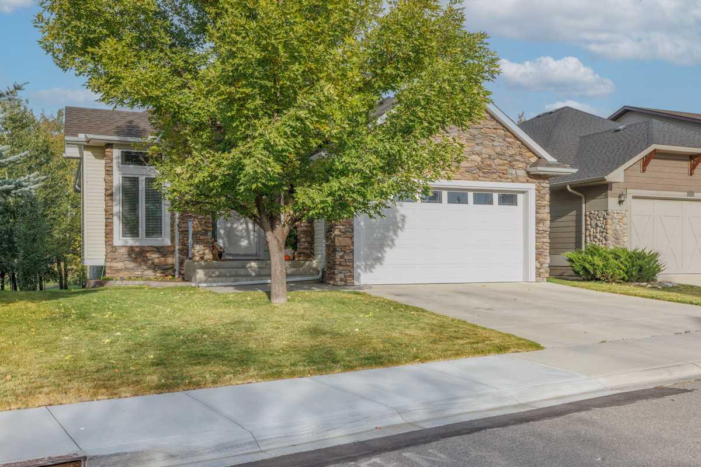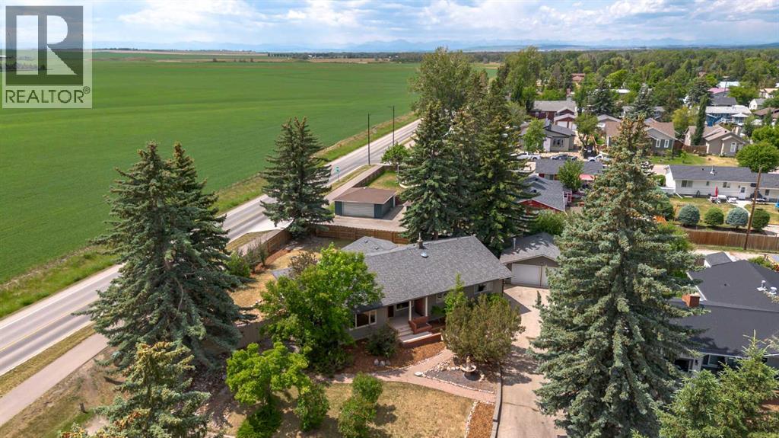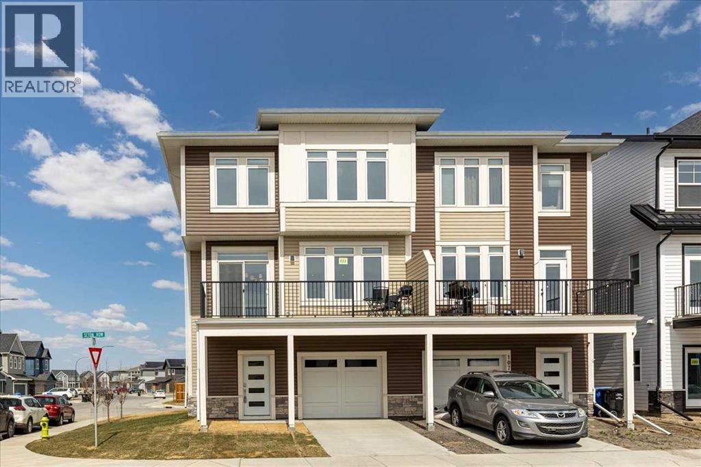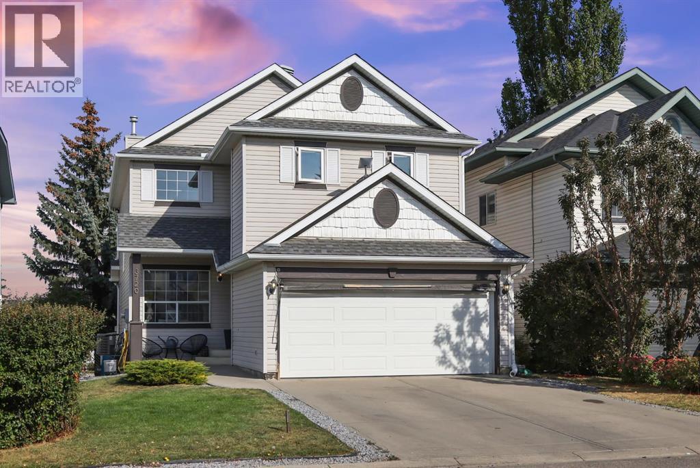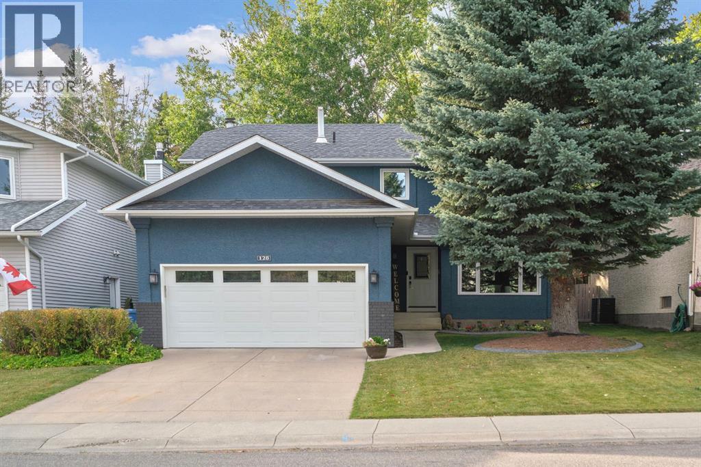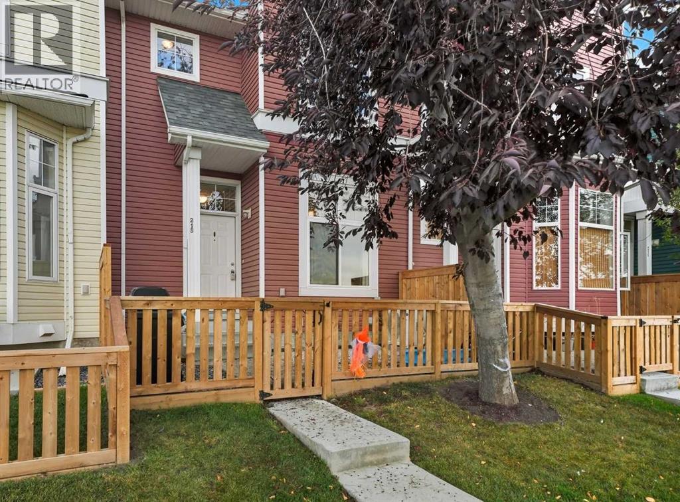- Houseful
- AB
- High River
- T1V
- 41 7 Avenue Se Unit 6
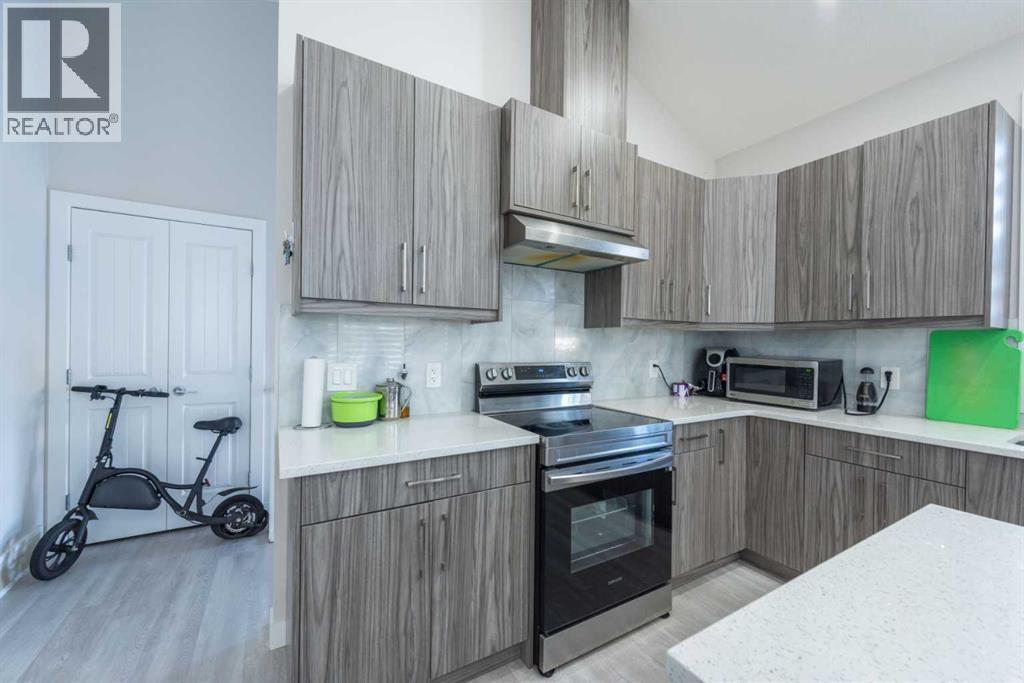
Highlights
Description
- Home value ($/Sqft)$474/Sqft
- Time on Houseful53 days
- Property typeSingle family
- StyleBi-level
- Median school Score
- Lot size1,101 Sqft
- Year built2018
- Mortgage payment
Discover modern living with strong income potential in the heart of High River. This beautifully finished 2-bedroom, 2-bathroom townhouse condo is ideal for both LONG-TERM tenants and SHORT-TERM rental guests. With a private entrance, dedicated parking, and sun-filled interiors thanks to thoughtfully placed windows, this low-maintenance property is a turnkey investment. Vaulted ceilings, quartz countertops, stainless steel appliances, and in-suite laundry add to its premium appeal. Located steps from shops, restaurants, and community amenities—and just a short drive to the Kananaskis, a top destination for outdoor enthusiasts—this location is perfect for weekend travelers and professionals alike. Whether you’re adding to your portfolio or entering the market with a versatile, rent-ready property, this unit checks all the boxes. (id:63267)
Home overview
- Cooling None
- Heat source Natural gas
- Heat type Forced air
- Fencing Not fenced
- # parking spaces 1
- # full baths 2
- # total bathrooms 2.0
- # of above grade bedrooms 2
- Flooring Carpeted, laminate
- Community features Pets allowed with restrictions
- Subdivision Central high river
- Lot desc Landscaped
- Lot dimensions 102.3
- Lot size (acres) 0.025277985
- Building size 623
- Listing # A2247162
- Property sub type Single family residence
- Status Active
- Bonus room 2.768m X 2.057m
Level: Lower - Bedroom 3.81m X 2.972m
Level: Lower - Bathroom (# of pieces - 4) Level: Lower
- Bathroom (# of pieces - 4) Level: Lower
- Primary bedroom 4.039m X 2.768m
Level: Lower - Kitchen 4.243m X 4.014m
Level: Main - Dining room 3.048m X 2.844m
Level: Main - Living room 5.005m X 2.947m
Level: Main
- Listing source url Https://www.realtor.ca/real-estate/28710727/6-41-7-avenue-se-high-river-central-high-river
- Listing type identifier Idx

$-587
/ Month

