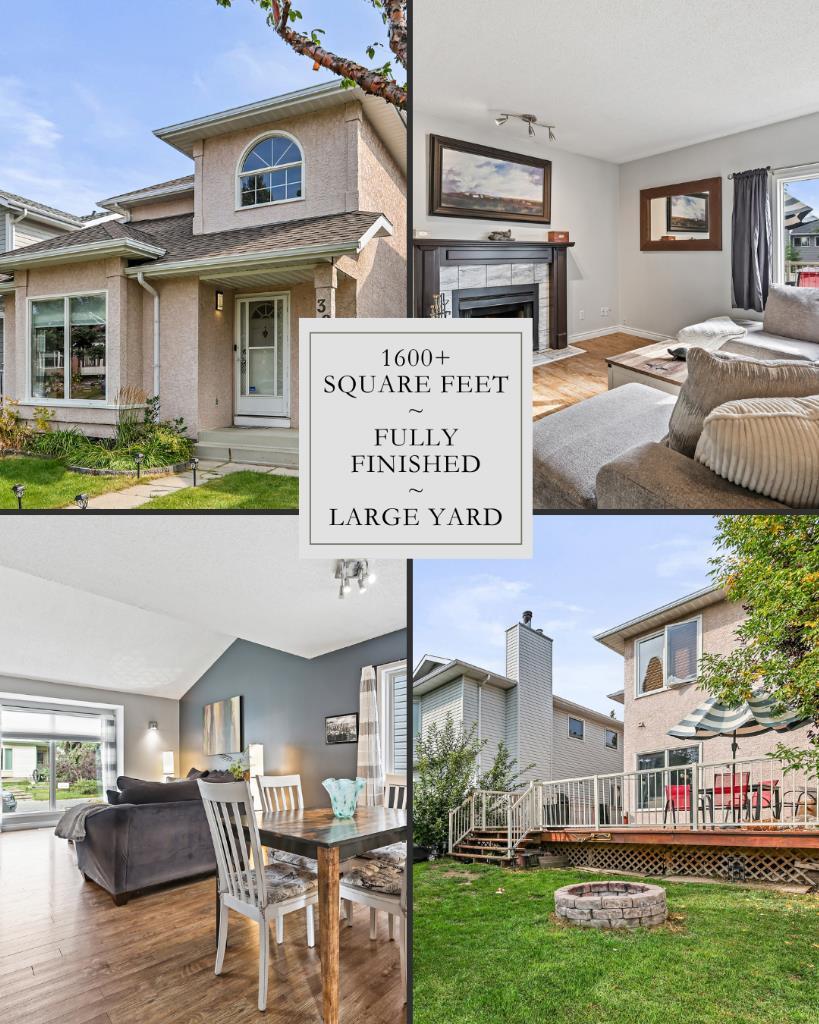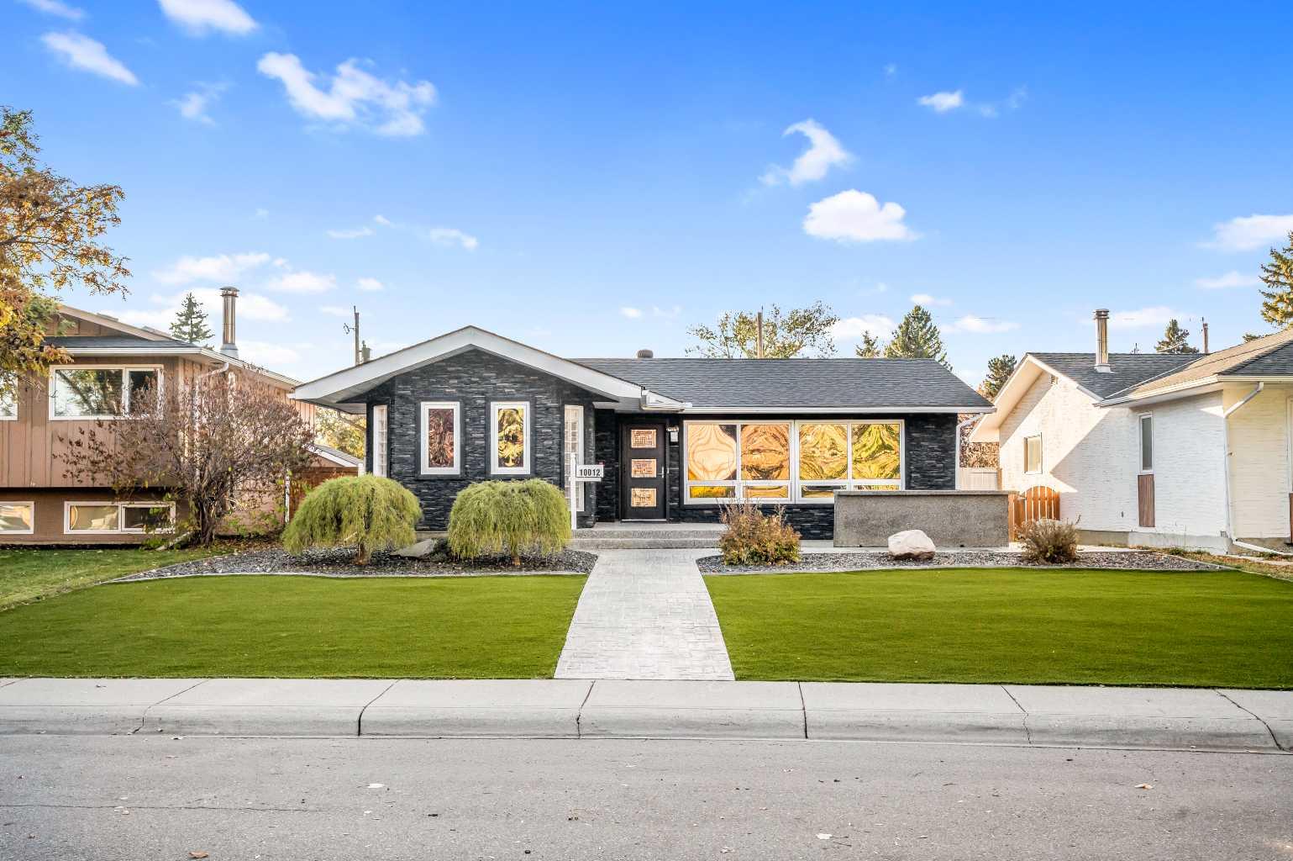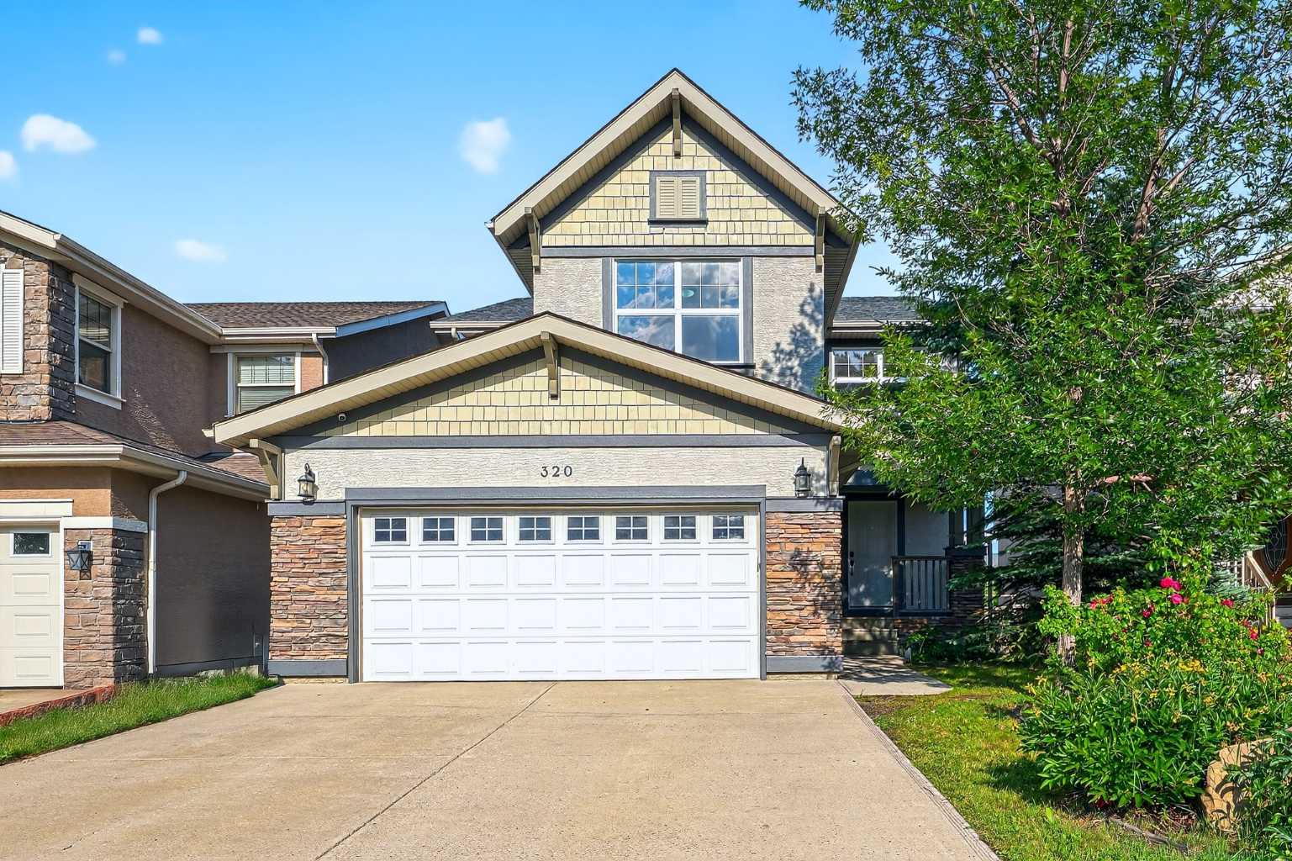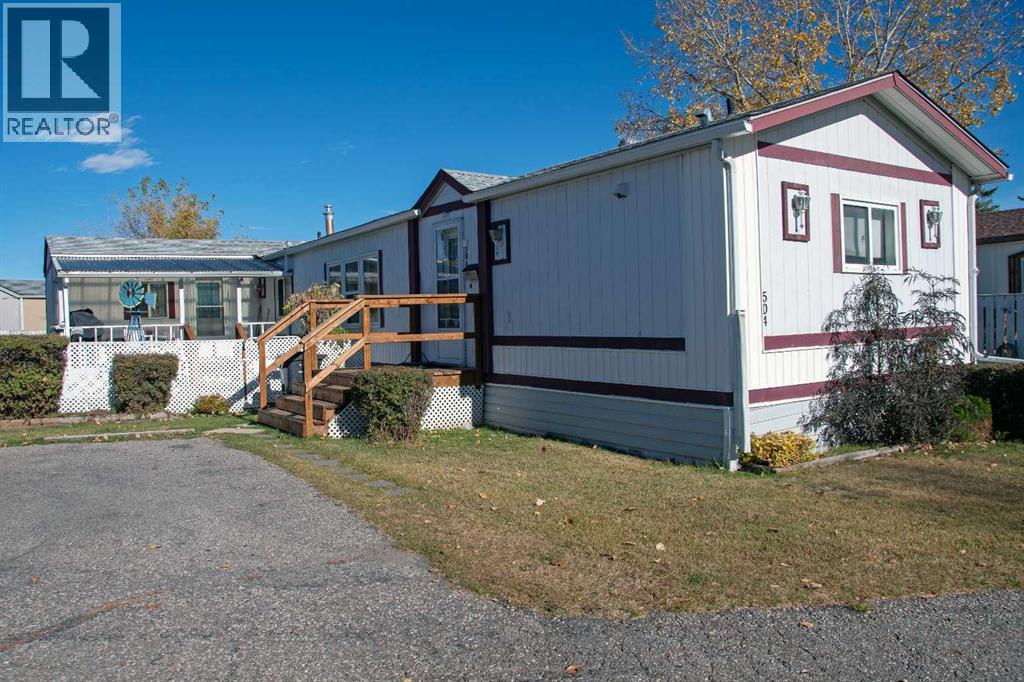- Houseful
- AB
- High River
- T1V
- 47 High Ridge Cres NW
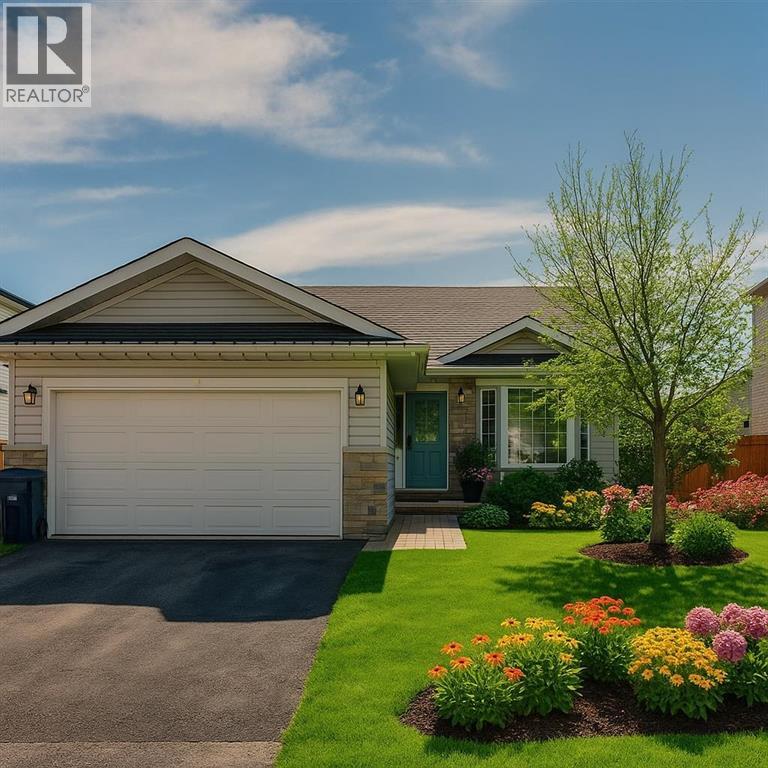
Highlights
Description
- Home value ($/Sqft)$363/Sqft
- Time on Houseful47 days
- Property typeSingle family
- StyleBungalow
- Median school Score
- Lot size6,405 Sqft
- Year built2004
- Garage spaces2
- Mortgage payment
Welcome to this charming 2600 sq + ft of fully finished space on a quiet, street. The main level boasts 3 bedrooms with hardwood floors, vaulted ceilings, and a bright living room featuring soothing fireplace and a stunning floor-to-ceiling bay window that fills the space with natural light. The enormous oak kitchen comes complete with a sunny breakfast nook and pantry, vinyl plank floor making meal times a delight. The spacious master bedroom offers his and hers sinks and a generous walk-in closet, while two additional bedrooms and a full bathroom complete the main floor. With convenient full laundry hook-ups on both the main level and in the finished basement, your options are endless. Downstairs, the expansive basement provides 3 extra bedrooms, another bathroom, a cozy rec room with a fireplace, and a dedicated laundry room with storage. Perfectly located close to schools and a spray park, this home is a must-see for anyone looking for style, space, and convenience. (id:63267)
Home overview
- Cooling None
- Heat type Forced air
- # total stories 1
- Fencing Fence
- # garage spaces 2
- # parking spaces 4
- Has garage (y/n) Yes
- # full baths 3
- # total bathrooms 3.0
- # of above grade bedrooms 6
- Flooring Carpeted, hardwood
- Has fireplace (y/n) Yes
- Subdivision Highwood village
- Lot dimensions 595
- Lot size (acres) 0.14702249
- Building size 1434
- Listing # A2253611
- Property sub type Single family residence
- Status Active
- Bedroom 3.2m X 3.024m
Level: Lower - Bedroom 4.167m X 3.024m
Level: Lower - Bathroom (# of pieces - 4) Measurements not available
Level: Lower - Recreational room / games room 6.325m X 9.702m
Level: Lower - Bedroom 3.124m X 3.124m
Level: Lower - Dining room 3.581m X 3.1m
Level: Main - Living room 6.529m X 4.395m
Level: Main - Bedroom 2.896m X 3.911m
Level: Main - Kitchen 3.581m X 4.292m
Level: Main - Bedroom 3.682m X 2.844m
Level: Main - Bathroom (# of pieces - 4) Measurements not available
Level: Main - Primary bedroom 3.911m X 4.877m
Level: Main - Bathroom (# of pieces - 5) Measurements not available
Level: Main
- Listing source url Https://www.realtor.ca/real-estate/28804640/47-high-ridge-crescent-nw-high-river-highwood-village
- Listing type identifier Idx

$-1,386
/ Month





