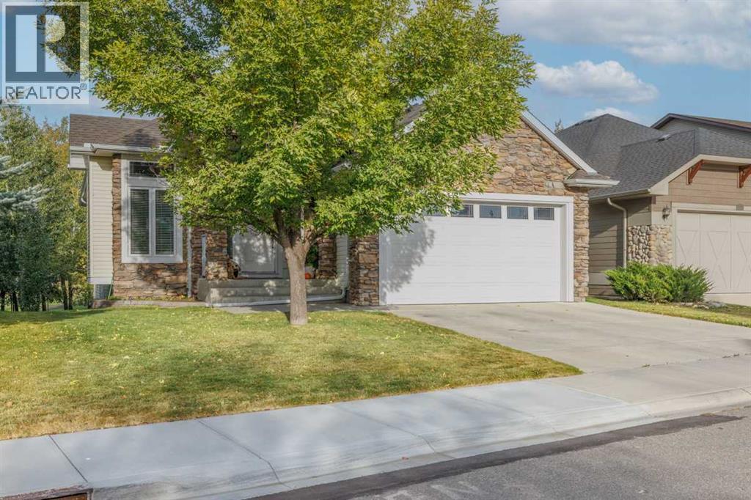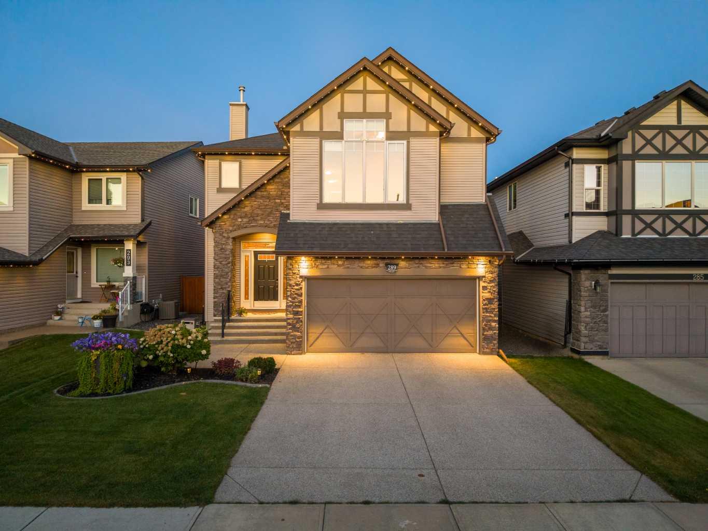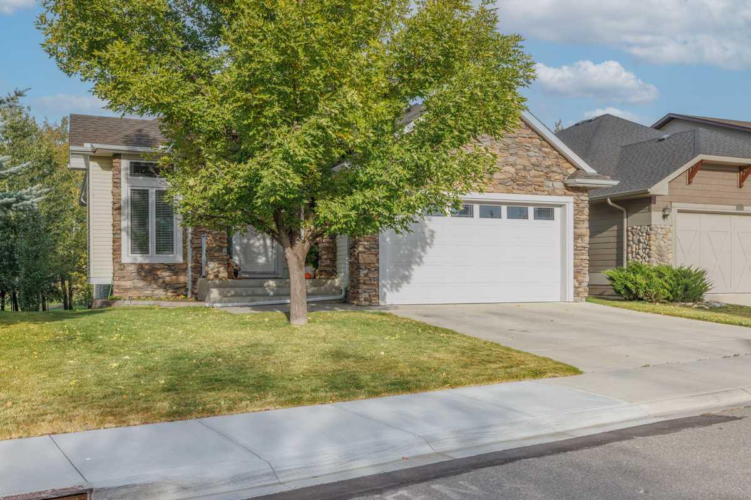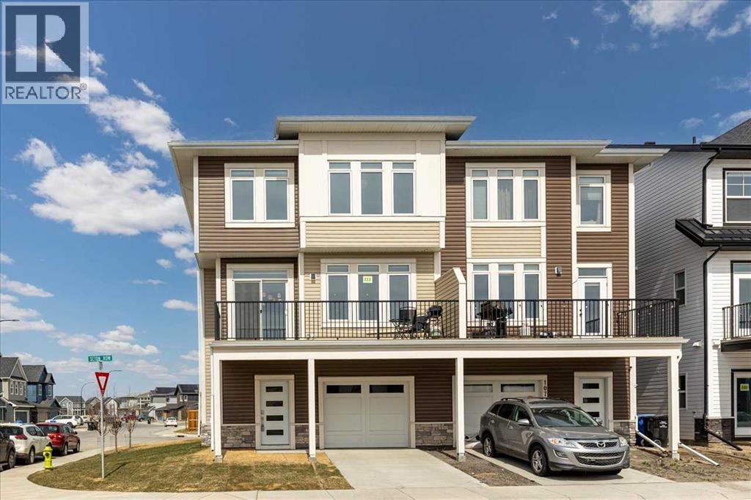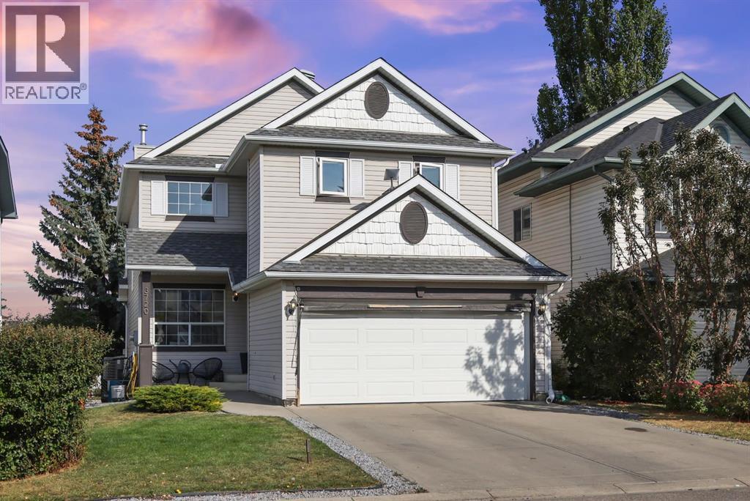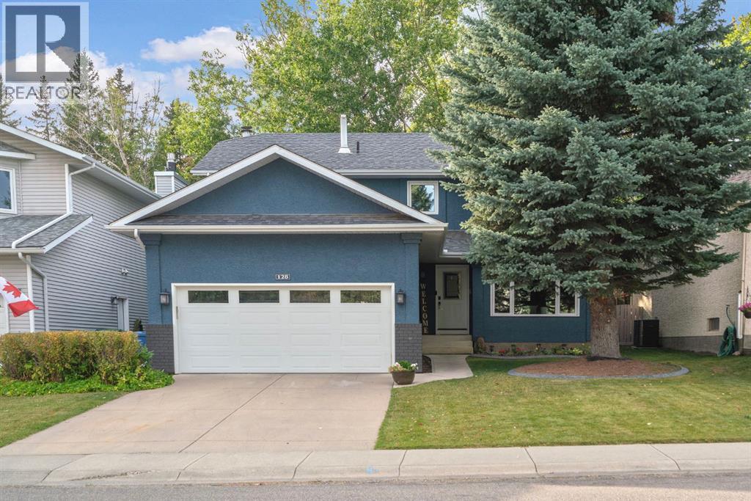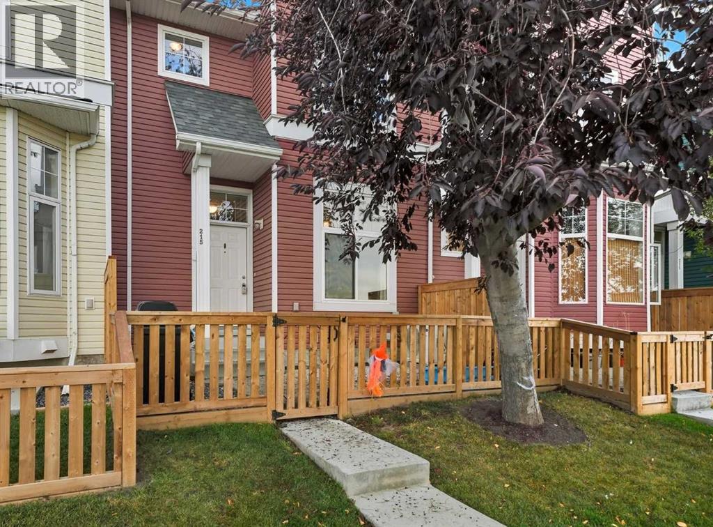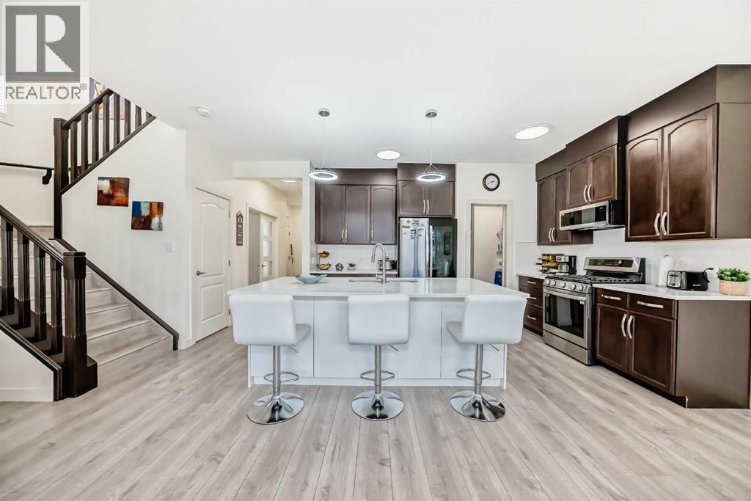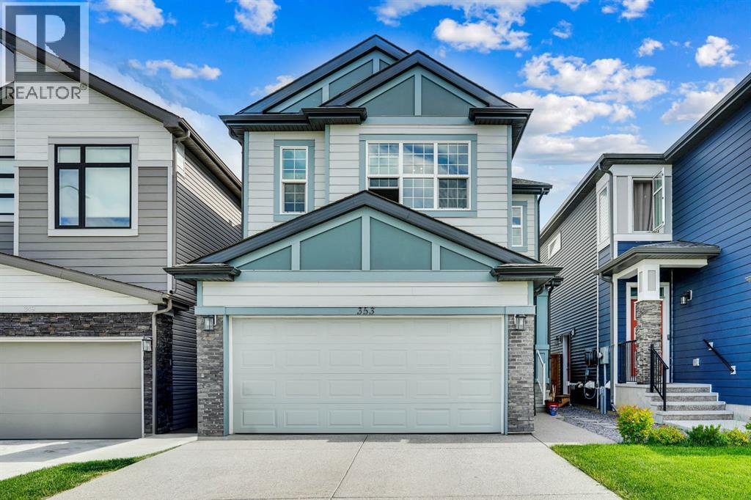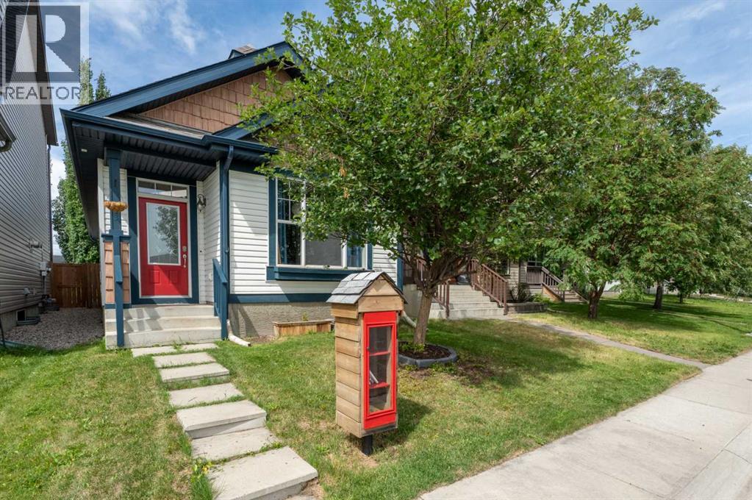- Houseful
- AB
- High River
- T1V
- 5 Street Sw Unit 1025
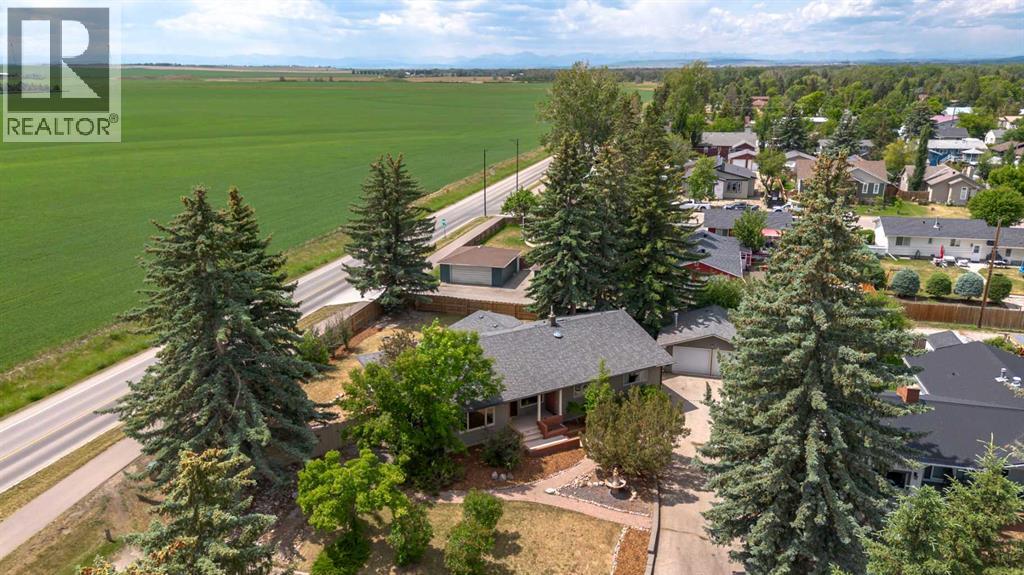
Highlights
Description
- Home value ($/Sqft)$409/Sqft
- Time on Housefulnew 1 hour
- Property typeSingle family
- StyleBungalow
- Median school Score
- Year built1968
- Garage spaces2
- Mortgage payment
Nestled in a prime SW location, this fully finished 1,857 sq ft bungalow sits on a beautifully landscaped double lot, spanning over 13,000 sq ft. As you enter, you're greeted by a spacious foyer that leads into a generous living room, offering serene views of the backyard and featuring an original wood-burning fireplace with a gas insert. The open-concept kitchen (22' x 18') is a chef’s dream, with granite countertops, custom cabinetry reaching the ceiling, a large island, and a dumbwaiter to the basement hidden behind a discreet push panel. This level also boasts real hardwood floors, a 4-piece bathroom, and three bedrooms, including the 18’ x 11’ primary suite with a 3-piece ensuite. The basement is a cozy retreat with maple wood paneling, two additional bedrooms, a den, a massive rec room with another fireplace, and a 3-piece bathroom. There’s direct access from a side door, and with proper town approval and permits, this space has excellent suite potential. The mature landscaping and stunning southwest-facing views from the backyard and porch are simply unmatched. Additional highlights of this family-friendly home include two sun tubes, on-demand hot water, individual high-efficiency furnaces for each level, and several newer windows. You'll also find a covered carport and a detached, heated, and insulated garage. If you’re seeking a combination of prime location, breathtaking views, and complete privacy, this is the perfect home for you. Be sure to check out the interactive 3D tour and floor plans via the multimedia tab! (id:63267)
Home overview
- Cooling None
- Heat source Natural gas
- Heat type Forced air
- # total stories 1
- Construction materials Wood frame
- Fencing Fence
- # garage spaces 2
- # parking spaces 4
- Has garage (y/n) Yes
- # full baths 3
- # total bathrooms 3.0
- # of above grade bedrooms 5
- Flooring Carpeted, hardwood, tile
- Has fireplace (y/n) Yes
- Subdivision Old rodeo grounds
- View View
- Directions 1445197
- Lot desc Lawn
- Lot dimensions 13024
- Lot size (acres) 0.30601504
- Building size 1857
- Listing # A2261146
- Property sub type Single family residence
- Status Active
- Laundry 2.691m X 1.804m
Level: Basement - Bedroom 4.52m X 3.377m
Level: Basement - Furnace 2.996m X 2.643m
Level: Basement - Recreational room / games room 9.601m X 9.729m
Level: Basement - Bathroom (# of pieces - 3) 3.024m X 2.463m
Level: Basement - Den 3.328m X 2.743m
Level: Basement - Bedroom 5.511m X 3.301m
Level: Basement - Foyer 3.429m X 2.49m
Level: Main - Kitchen 6.834m X 5.538m
Level: Main - Bedroom 3.911m X 3.581m
Level: Main - Primary bedroom 5.538m X 3.633m
Level: Main - Bathroom (# of pieces - 3) 2.719m X 1.829m
Level: Main - Living room 7.596m X 4.243m
Level: Main - Bedroom 3.886m X 3.581m
Level: Main - Dining room 4.267m X 2.338m
Level: Main - Bathroom (# of pieces - 4) 2.691m X 1.804m
Level: Main
- Listing source url Https://www.realtor.ca/real-estate/28931427/1025-5-street-sw-high-river-old-rodeo-grounds
- Listing type identifier Idx

$-2,027
/ Month

