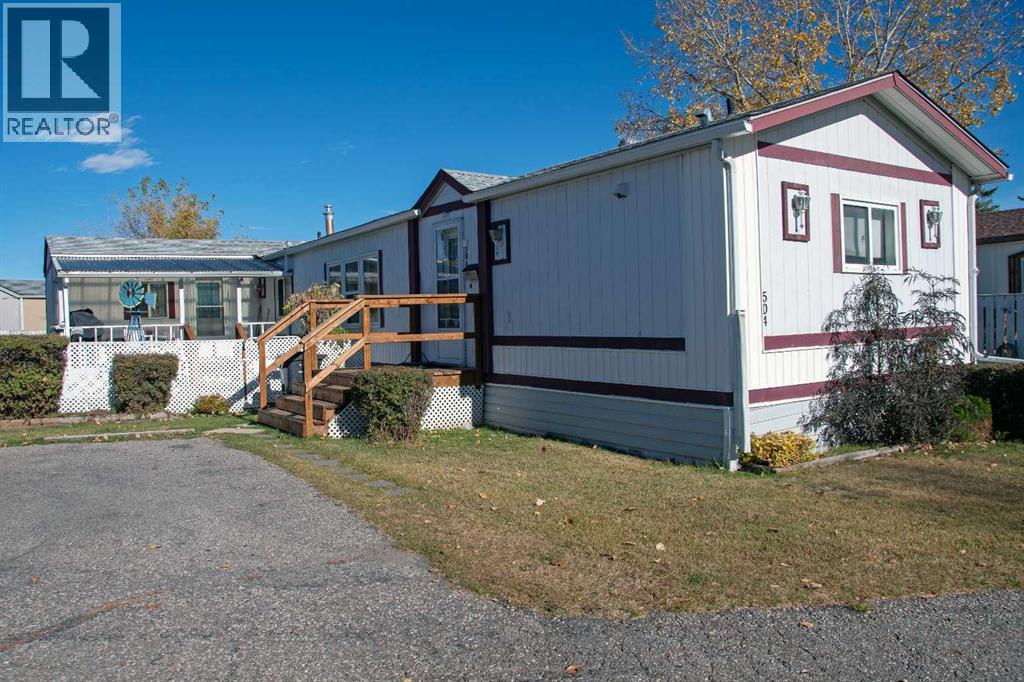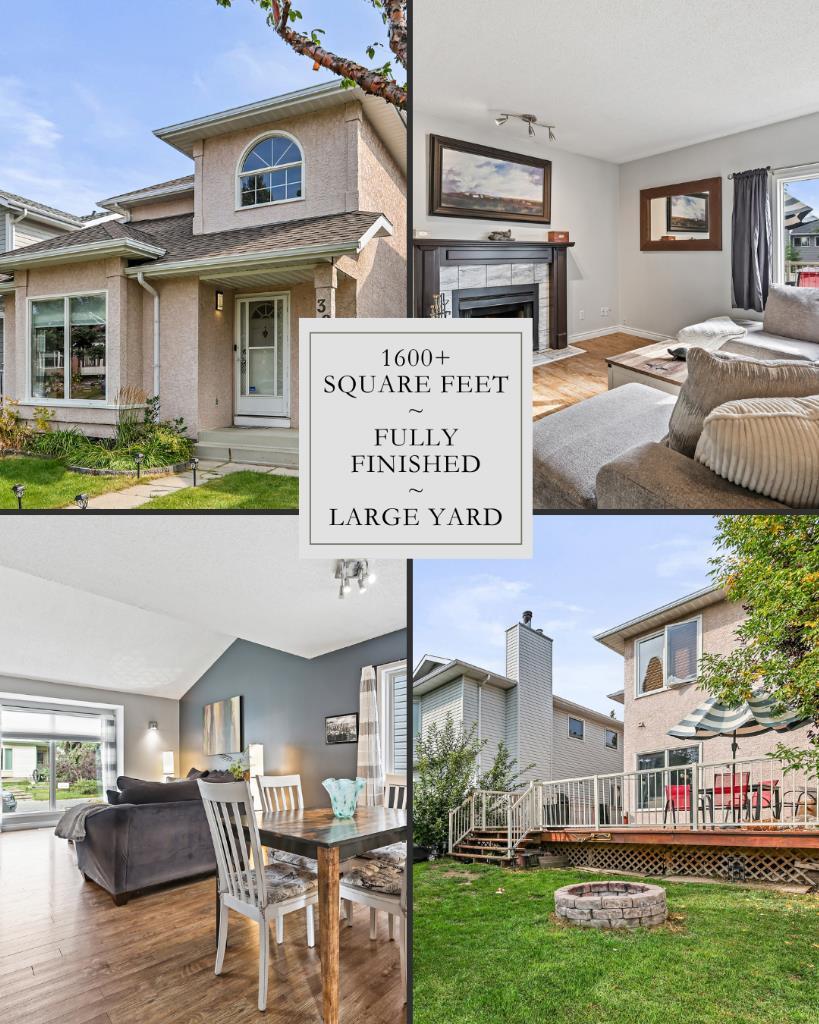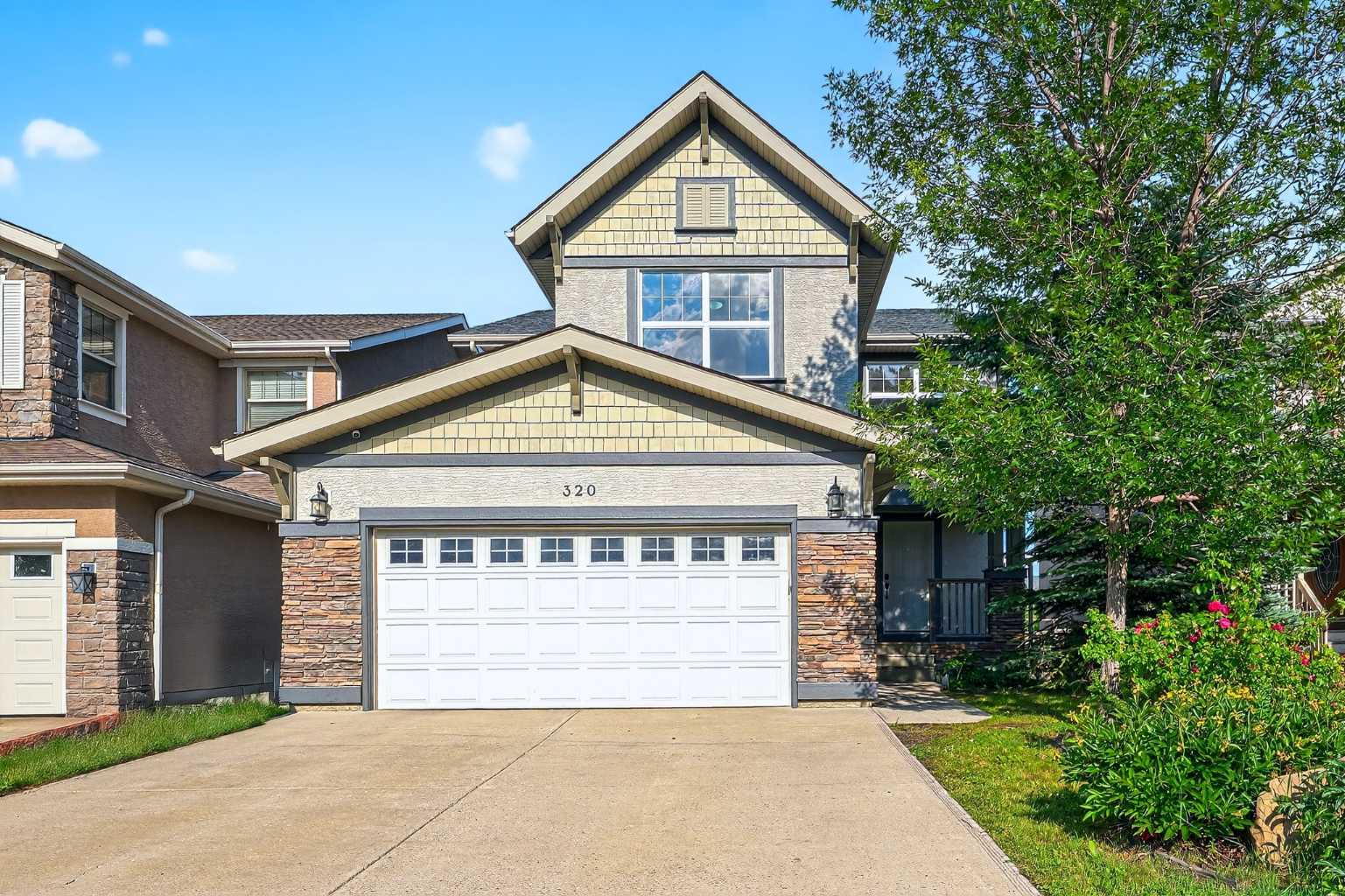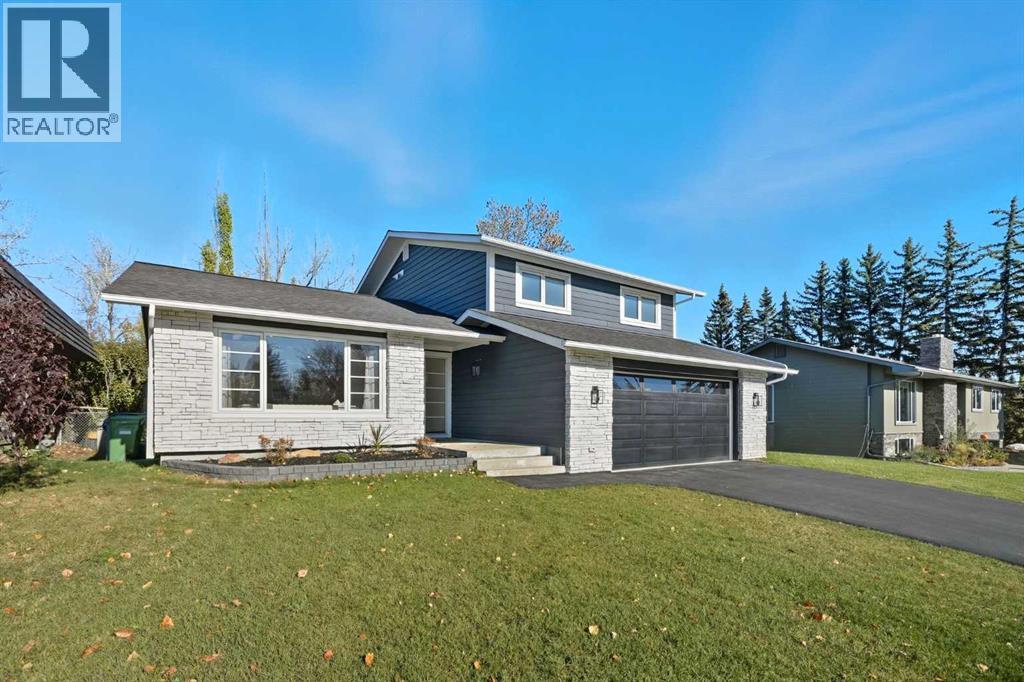- Houseful
- AB
- High River
- T1V
- 504 Home Pl SE

Highlights
This home is
72%
Time on Houseful
12 hours
School rated
6.7/10
High River
-2.14%
Description
- Home value ($/Sqft)$130/Sqft
- Time on Housefulnew 12 hours
- Property typeSingle family
- StyleMobile home
- Median school Score
- Year built1991
- Mortgage payment
Charming and spacious 3-bedroom, 2-bath Mobile home in a desirable 55+ community! This well-maintained 1991 home offers comfortable single-level living with an inviting open layout. Enjoy a cozy gas wood stove in the living room, and AC unit built-in —perfect for cool or warm evenings—a bright, expansive 3-season bonus room that adds wonderful extra living space, connected to a covered deck. The primary suite features a 4 piece ensuite, two additional bedrooms provide plenty of room for guests, hobbies, or an office. Located in a peaceful 55+, well-kept park close to shopping, dining, and major routes. Affordable, low-maintenance living at its best—come see all this home has to offer! (id:63267)
Home overview
Amenities / Utilities
- Cooling Window air conditioner, wall unit
- Heat type Forced air
Exterior
- # total stories 1
- Construction materials Wood frame
- # parking spaces 2
Interior
- # full baths 2
- # total bathrooms 2.0
- # of above grade bedrooms 3
- Flooring Carpeted, linoleum
- Has fireplace (y/n) Yes
Location
- Community features Pets allowed with restrictions, age restrictions
- Subdivision Southeast central high river
Overview
- Lot size (acres) 0.0
- Building size 1232
- Listing # A2265791
- Property sub type Single family residence
- Status Active
Rooms Information
metric
- Bedroom 3.277m X 2.819m
Level: Main - Primary bedroom 4.115m X 3.581m
Level: Main - Bathroom (# of pieces - 4) Level: Main
- Other 4.395m X 3.786m
Level: Main - Living room 4.673m X 4.395m
Level: Main - Bonus room 4.496m X 4.673m
Level: Main - Bathroom (# of pieces - 4) Level: Main
- Bedroom 2.819m X 2.92m
Level: Main
SOA_HOUSEKEEPING_ATTRS
- Listing source url Https://www.realtor.ca/real-estate/29011575/504-home-place-se-high-river-southeast-central-high-river
- Listing type identifier Idx
The Home Overview listing data and Property Description above are provided by the Canadian Real Estate Association (CREA). All other information is provided by Houseful and its affiliates.

Lock your rate with RBC pre-approval
Mortgage rate is for illustrative purposes only. Please check RBC.com/mortgages for the current mortgage rates
$-426
/ Month25 Years fixed, 20% down payment, % interest
$
$
$
%
$
%

Schedule a viewing
No obligation or purchase necessary, cancel at any time











