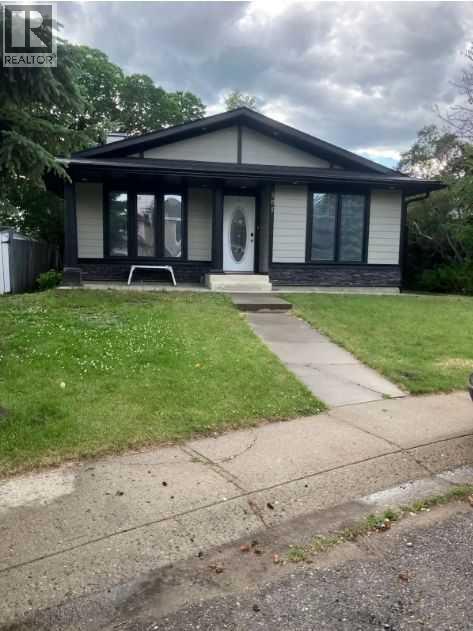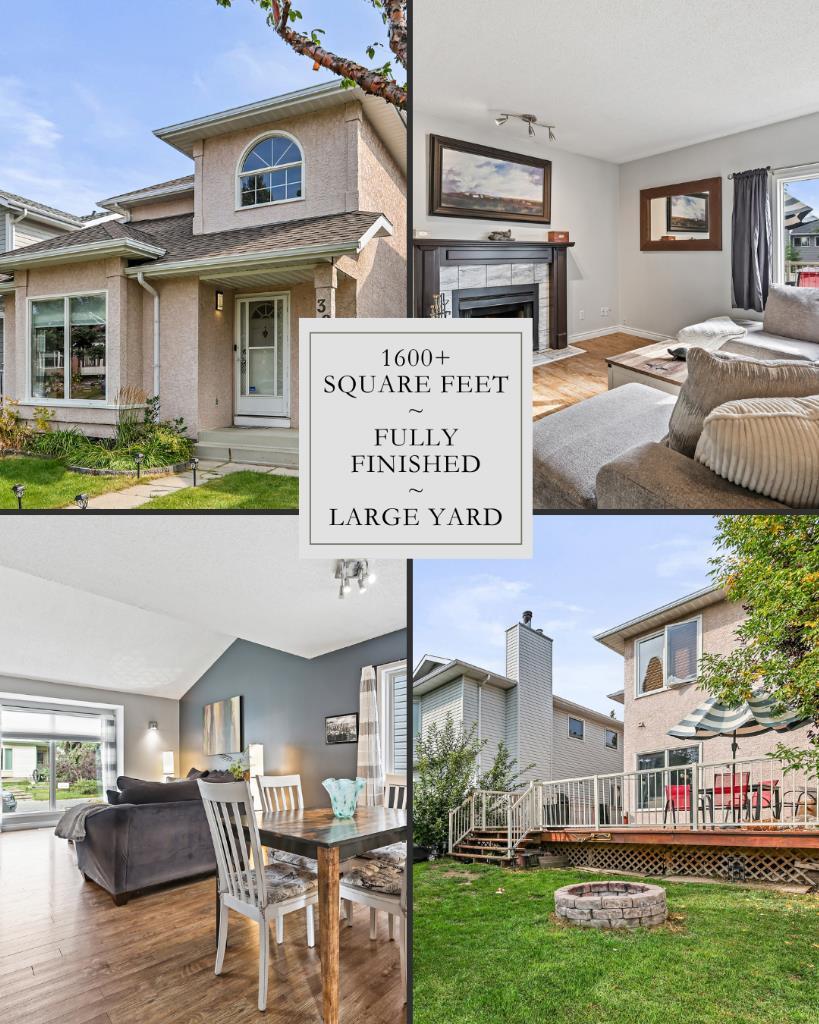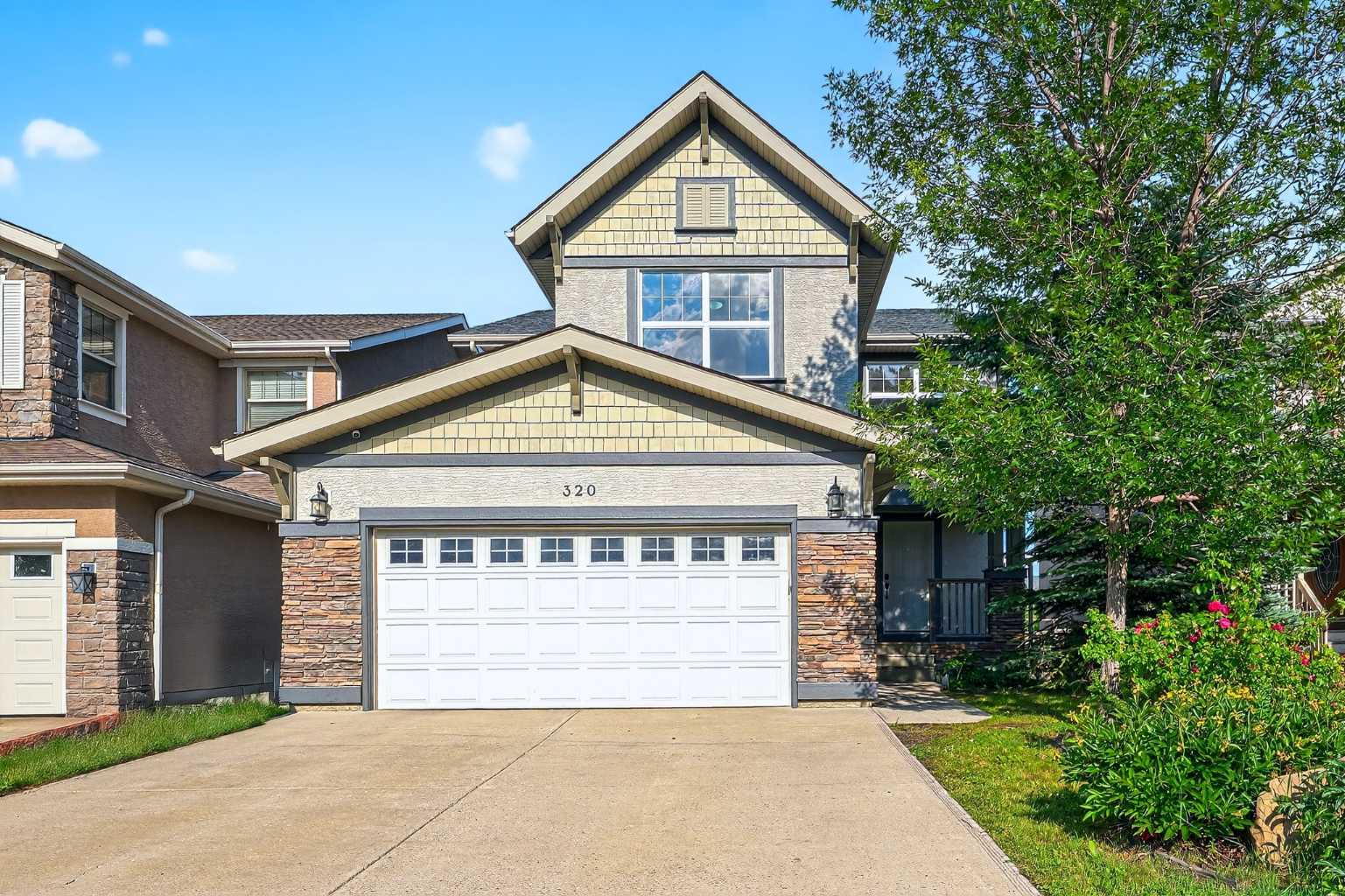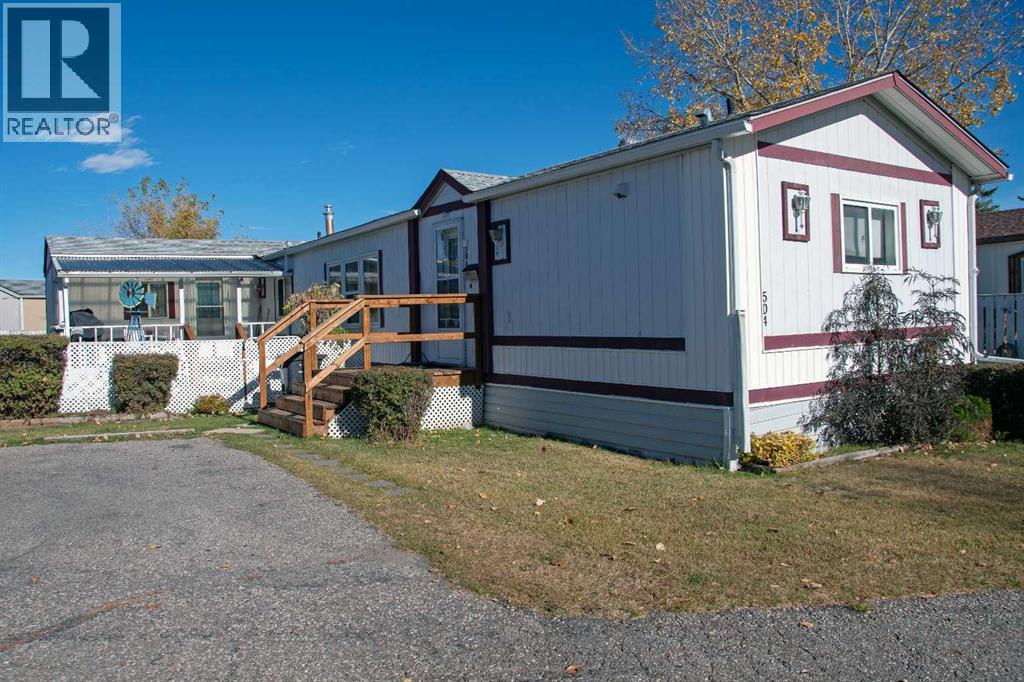- Houseful
- AB
- High River
- T1V
- 7 Street Se Unit 505

Highlights
Description
- Home value ($/Sqft)$588/Sqft
- Time on Houseful14 days
- Property typeSingle family
- Style4 level
- Median school Score
- Lot size5,759 Sqft
- Year built1981
- Garage spaces2
- Mortgage payment
Click brochure link for more details. Newly renovated 4 bedroom 3 bathroom house with high end products; close to lake and all amenities. The kitchen features all new stainless steel appliances a pop-up receptacle in the island, quartz countertops with under cabinet lighting and a double stainless steel sink. Below the sink is a tip out compartment. Each Pantry has 2 drawers and kick-spot drawers. Outside offers a mature landscaped yard with a partially covered and gated deck for a hot tub, outdoor barbeque or play space. Throughout the home there is plenty of new electrical features including fiber optic cable (CAT-6) for high speed internet to living room, media room and all the bedrooms. There are new outlets in the kitchen and media room with USB and USB-A charging ports. This home features a new high efficiency furnace and a new 40 gal hot water tank and new 10 year CO interlinked smoke detectors. The 24'x24' heated garage is powered by a 40 amp panel with three additional workbench receptacles. (id:63267)
Home overview
- Cooling None
- Heat source Natural gas
- Heat type Forced air
- Construction materials Wood frame
- Fencing Fence
- # garage spaces 2
- # parking spaces 4
- Has garage (y/n) Yes
- # full baths 3
- # total bathrooms 3.0
- # of above grade bedrooms 4
- Flooring Vinyl plank
- Community features Lake privileges
- Subdivision Emerson lake estates
- Lot desc Landscaped
- Lot dimensions 535
- Lot size (acres) 0.1321967
- Building size 1105
- Listing # A2258386
- Property sub type Single family residence
- Status Active
- Storage 2.844m X 1.091m
Level: Basement - Bedroom 5.258m X 3.557m
Level: Basement - Bathroom (# of pieces - 3) 3.176m X 1.957m
Level: Basement - Media room 7.949m X 5.31m
Level: Lower - Kitchen 4.368m X 5.538m
Level: Main - Living room 5.563m X 3.682m
Level: Main - Bathroom (# of pieces - 4) 2.387m X 1.472m
Level: Upper - Bedroom 2.768m X 3.301m
Level: Upper - Bedroom 2.463m X 3.682m
Level: Upper - Primary bedroom 3.786m X 2.996m
Level: Upper - Bathroom (# of pieces - 3) 2.21m X 1.347m
Level: Upper
- Listing source url Https://www.realtor.ca/real-estate/28957448/505-7-street-se-high-river-emerson-lake-estates
- Listing type identifier Idx

$-1,733
/ Month












