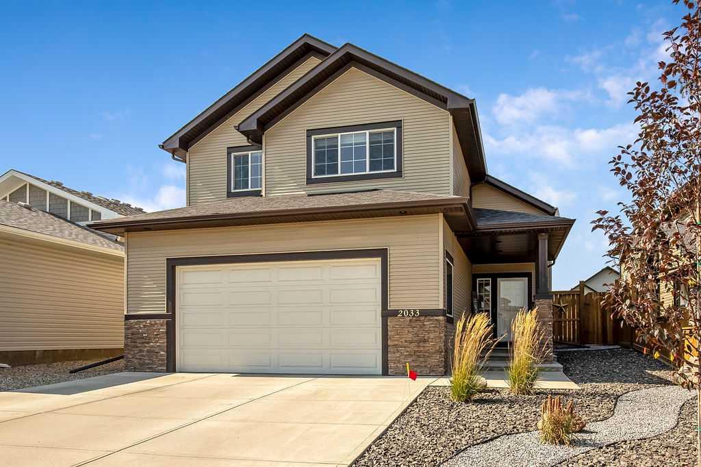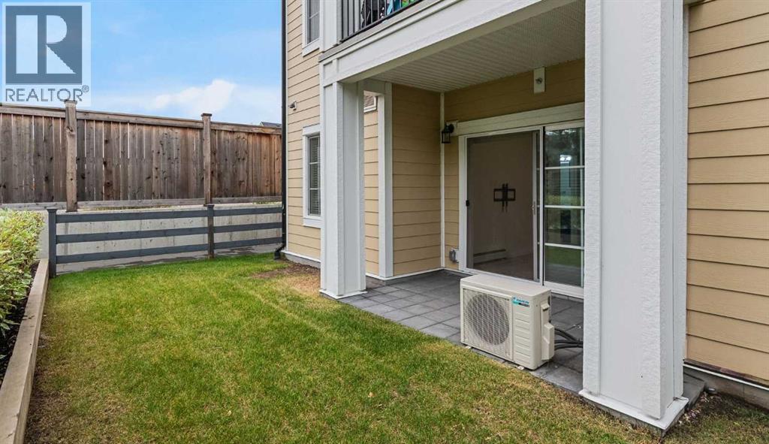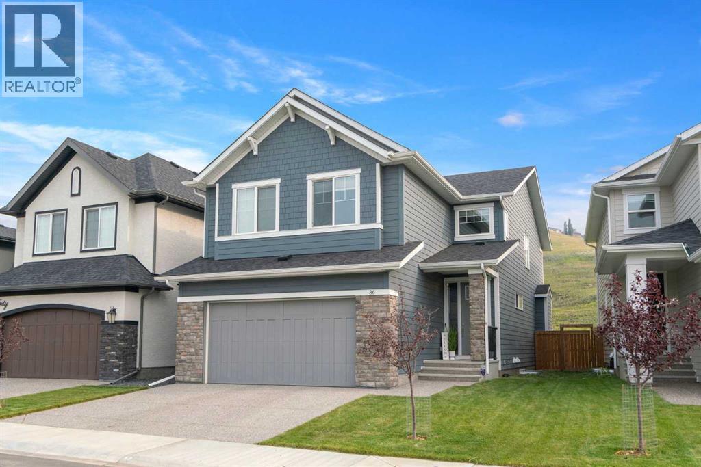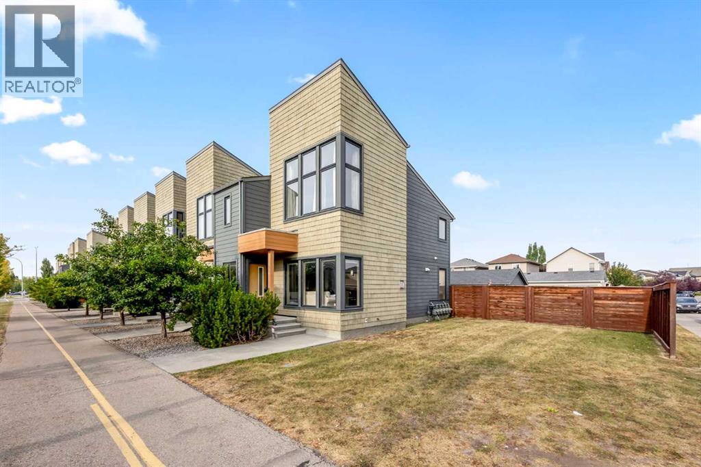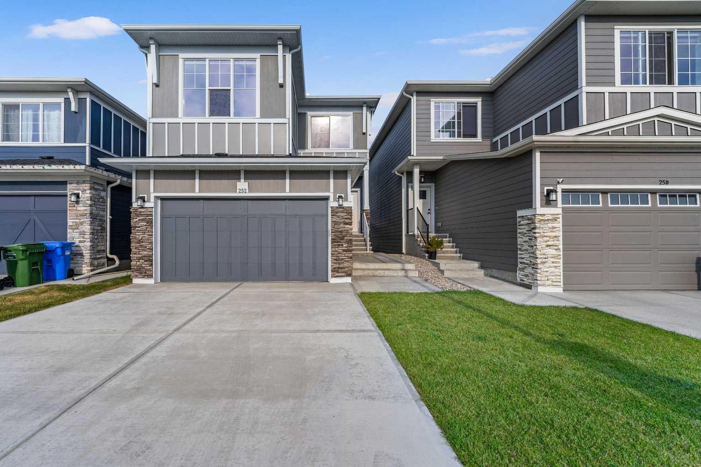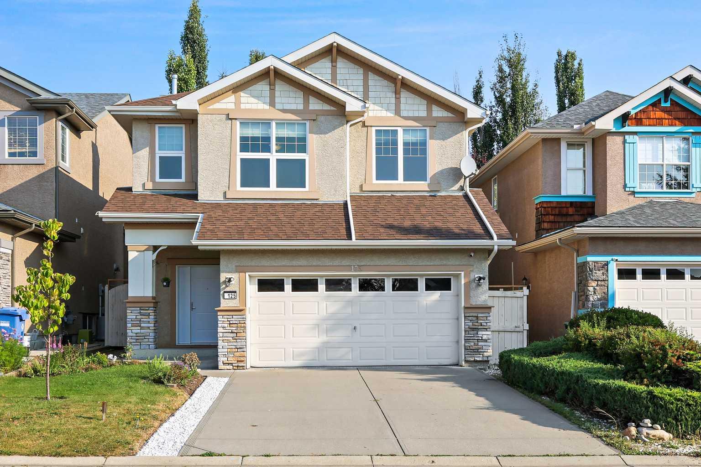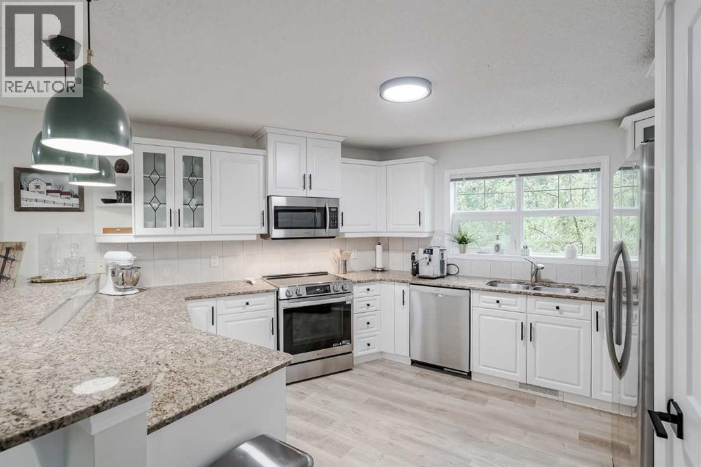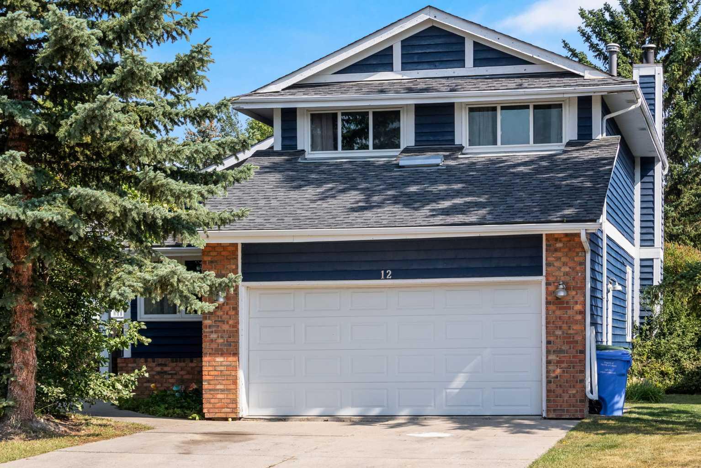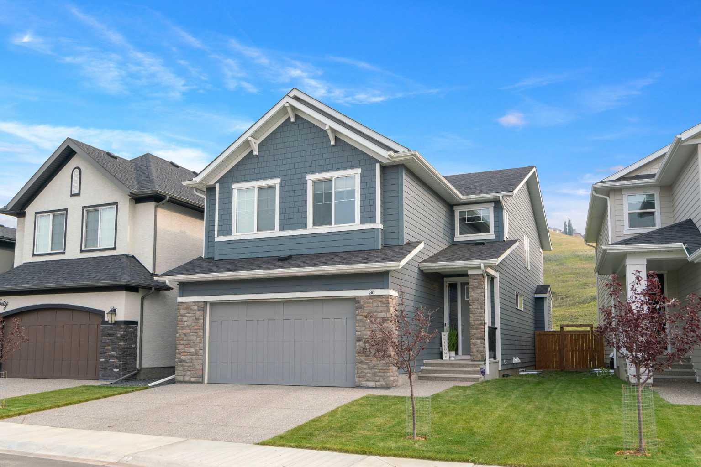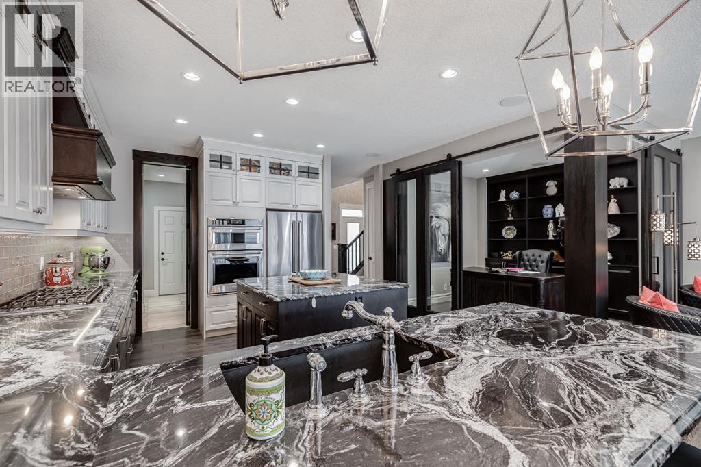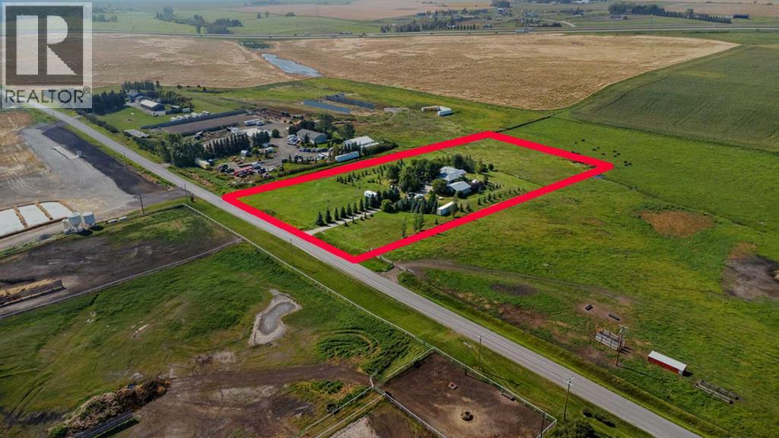- Houseful
- AB
- High River
- T1V
- 709 Hampshire Way NE
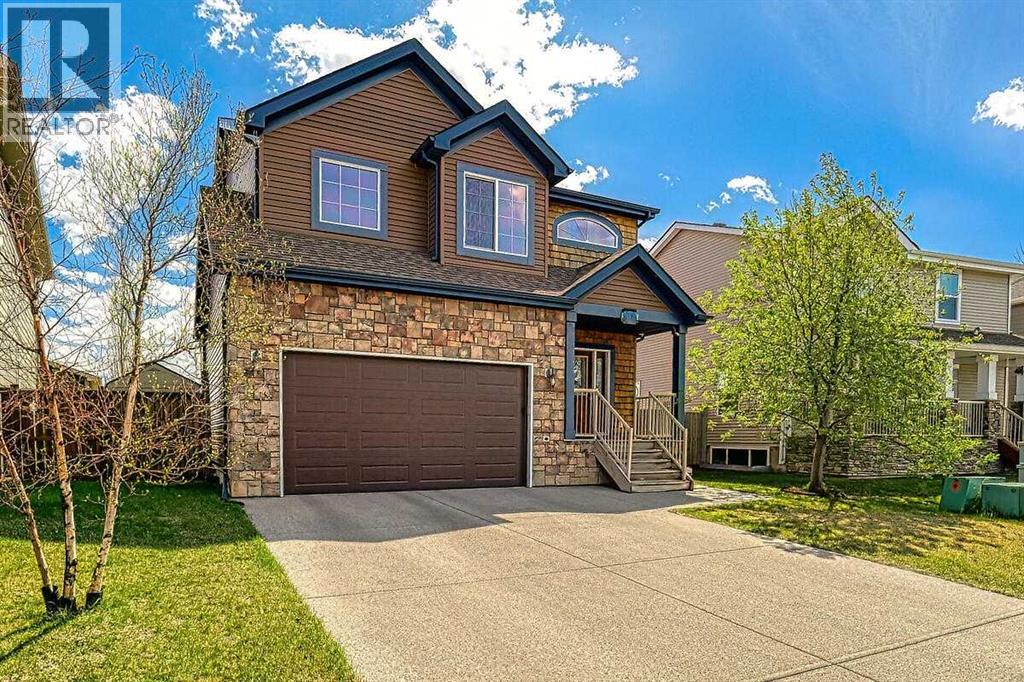
Highlights
This home is
24%
Time on Houseful
2 hours
School rated
7.3/10
High River
-2.14%
Description
- Home value ($/Sqft)$312/Sqft
- Time on Housefulnew 2 hours
- Property typeSingle family
- Median school Score
- Lot size5,792 Sqft
- Year built2007
- Garage spaces2
- Mortgage payment
Great family home located in Hampton Hills High River. South facing rear pie shaped lot. Functional floor plan, main floor family room with fireplace, bright kitchen and nook with door onto large rear deck with gas line, 3 good size bedrooms up, large master/primary with 5pce ensuite. Den/Office located upstairs. Basement is developed with rec room and 2pce bath (can easily be converted to 3pce). Built in sound system in basement including amp, large full opening windows Central A/C. Rear yard is large could easily accommodate RV parking. (id:63267)
Home overview
Amenities / Utilities
- Cooling Central air conditioning
- Heat type Forced air
Exterior
- # total stories 2
- Fencing Fence
- # garage spaces 2
- # parking spaces 4
- Has garage (y/n) Yes
Interior
- # full baths 2
- # half baths 2
- # total bathrooms 4.0
- # of above grade bedrooms 3
- Flooring Carpeted, tile, vinyl plank
- Has fireplace (y/n) Yes
Location
- Community features Golf course development
- Subdivision Hampton hills
Lot/ Land Details
- Lot desc Landscaped
- Lot dimensions 538.1
Overview
- Lot size (acres) 0.13296269
- Building size 1764
- Listing # A2256472
- Property sub type Single family residence
- Status Active
Rooms Information
metric
- Recreational room / games room 5.386m X 5.691m
Level: Lower - Bathroom (# of pieces - 2) Level: Lower
- Family room 5.206m X 4.749m
Level: Main - Dining room 2.719m X 3.453m
Level: Main - Kitchen 3.658m X 4.901m
Level: Main - Bathroom (# of pieces - 2) Level: Main
- Den 2.463m X 3.405m
Level: Upper - Primary bedroom 5.105m X 3.024m
Level: Upper - Bathroom (# of pieces - 4) Level: Upper
- Bathroom (# of pieces - 5) Level: Upper
- Bedroom 5.105m X 3.024m
Level: Upper - Bedroom 3.633m X 3.453m
Level: Upper
SOA_HOUSEKEEPING_ATTRS
- Listing source url Https://www.realtor.ca/real-estate/28855859/709-hampshire-way-ne-high-river-hampton-hills
- Listing type identifier Idx
The Home Overview listing data and Property Description above are provided by the Canadian Real Estate Association (CREA). All other information is provided by Houseful and its affiliates.

Lock your rate with RBC pre-approval
Mortgage rate is for illustrative purposes only. Please check RBC.com/mortgages for the current mortgage rates
$-1,466
/ Month25 Years fixed, 20% down payment, % interest
$
$
$
%
$
%

Schedule a viewing
No obligation or purchase necessary, cancel at any time

