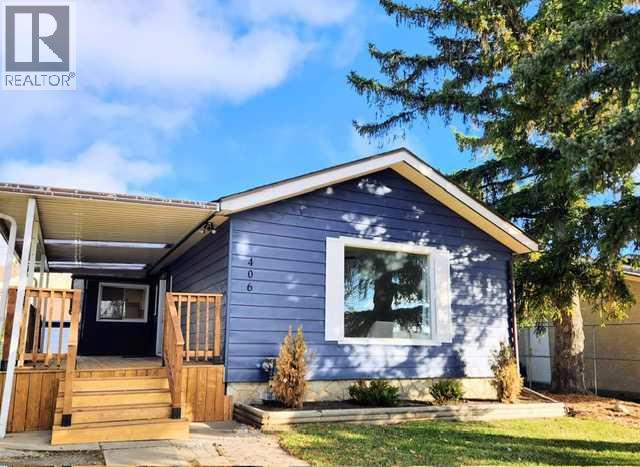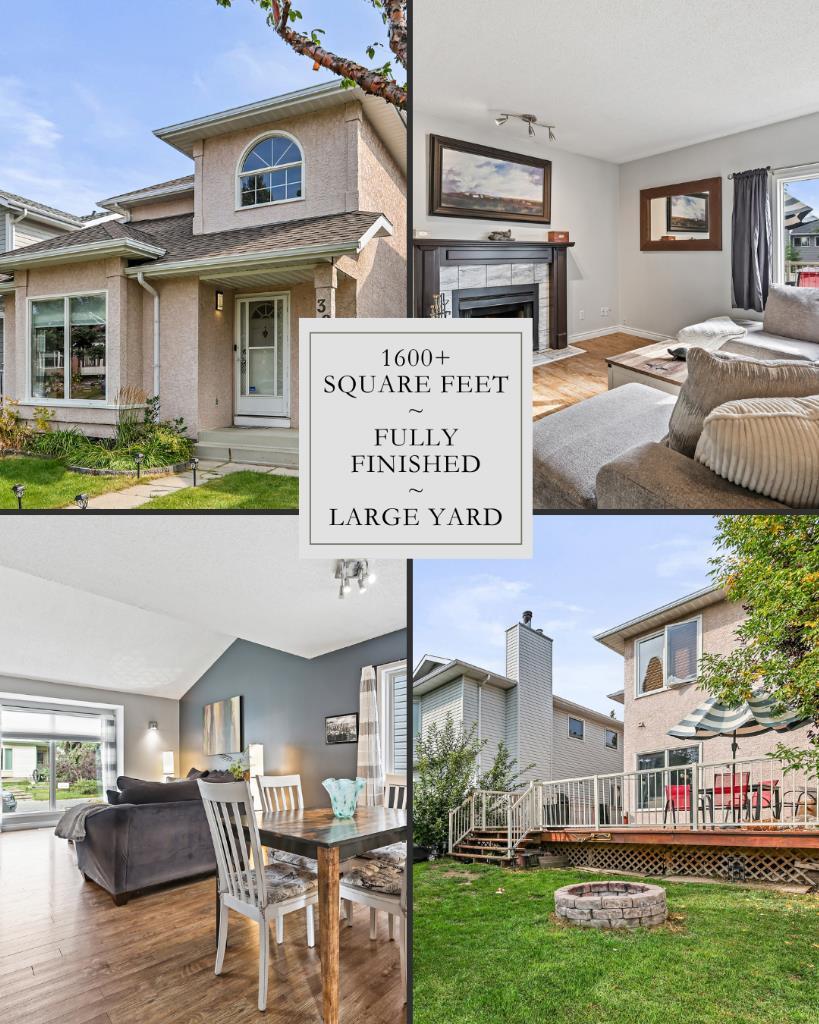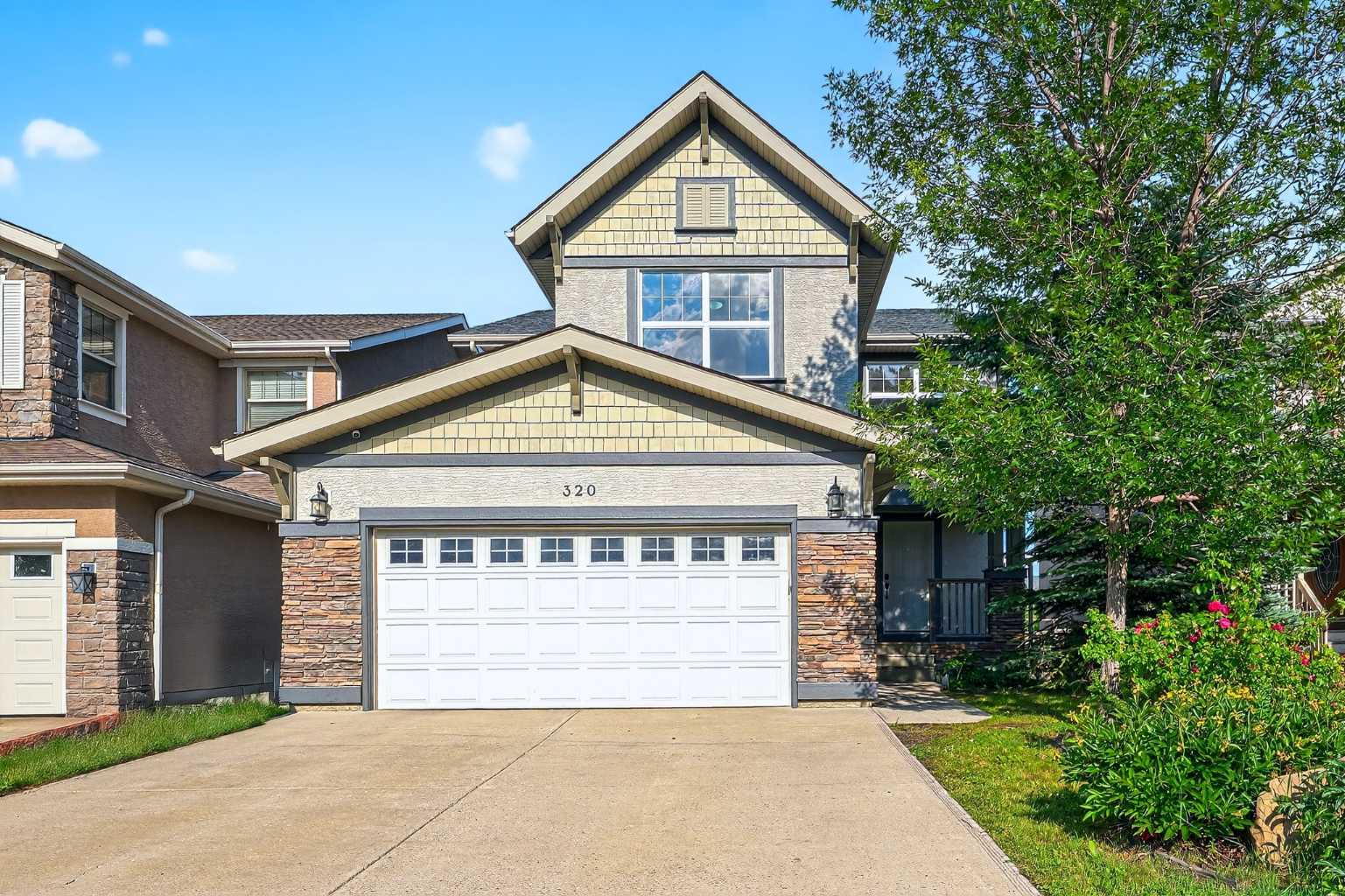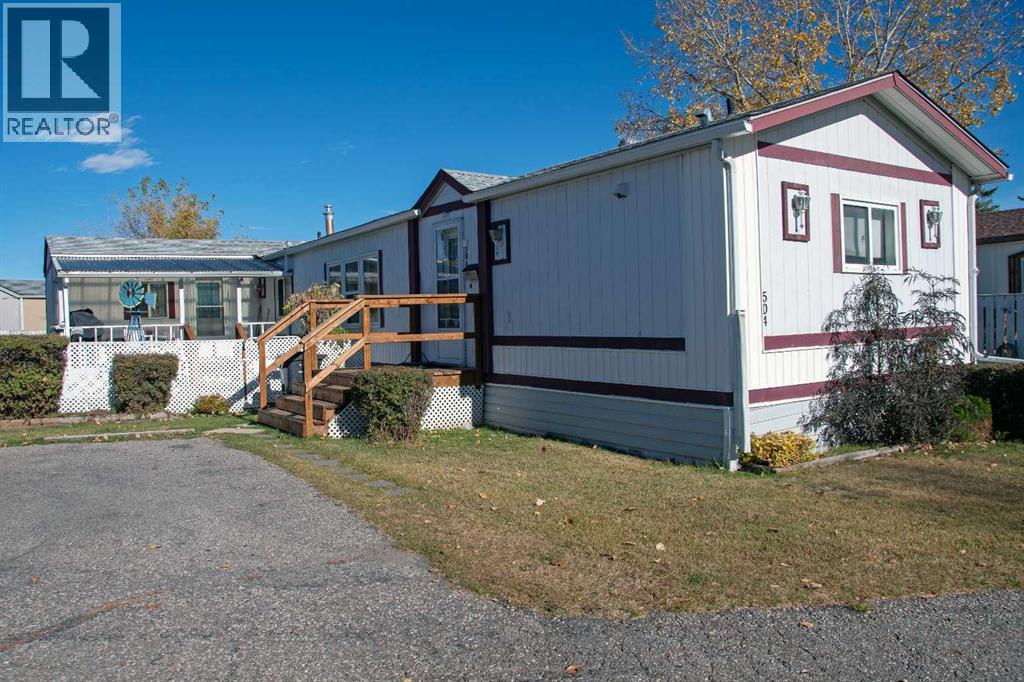- Houseful
- AB
- High River
- T1V
- 8 Avenue Se Unit 406

Highlights
Description
- Home value ($/Sqft)$385/Sqft
- Time on Housefulnew 5 days
- Property typeSingle family
- StyleBungalow
- Median school Score
- Lot size5,650 Sqft
- Year built1940
- Garage spaces2
- Mortgage payment
Welcome to this beautifully updated four-bedroom home, offering over 2500 hundred square feet of living space. The main level combines comfort and style, featuring two spacious bedrooms, an upgraded, modern bathroom, a large dining room ,and a brand-new kitchen. The kitchen is beautifully lit by two large windows and is equipped with sleek countertops, ample counter space, brand new cabinets, upgraded appliances, as well as a walk-in pantry, making it perfect for your culinary adventures. The main level also offers a large living room with a grand bay window, bringing in even more natural light. Additionally, there is the convenience of upstairs laundry. Downstairs, you'll find two comfortable bedrooms, a stylish renovated bathroom, and a generous open area that can be easily serve as a cozy TV room, games area, or versatile bonus space. The basement also offers incredible flexibility with rough-plumbing and electrical for a future kitchen and laundry setup- making it ideal for a secondary suite, mother-in-law suite, or income-generating rental income. Outside, you'll find an attached, covered 300-square deck and oversized double-car garage with plenty of room for a workspace and extra storage. Located in a quiet neighborhood, this home blends timeless charm with modern conveniences. Call your Realtor to show. (id:63267)
Home overview
- Cooling None
- Heat source Natural gas
- Heat type Forced air
- # total stories 1
- Construction materials Wood frame
- Fencing Fence
- # garage spaces 2
- # parking spaces 2
- Has garage (y/n) Yes
- # full baths 2
- # total bathrooms 2.0
- # of above grade bedrooms 4
- Flooring Carpeted, ceramic tile, laminate
- Subdivision Southeast central high river
- Lot dimensions 524.9
- Lot size (acres) 0.12970102
- Building size 1352
- Listing # A2264382
- Property sub type Single family residence
- Status Active
- Bathroom (# of pieces - 3) 1.829m X 1.957m
Level: Lower - Other 2.768m X 3.987m
Level: Lower - Bedroom 2.896m X 3.252m
Level: Lower - Family room 6.248m X 5.334m
Level: Lower - Bedroom 3.2m X 4.115m
Level: Lower - Living room 4.42m X 58.522m
Level: Main - Kitchen 3.405m X 4.139m
Level: Main - Primary bedroom 3.429m X 4.471m
Level: Main - Dining room 2.768m X 3.481m
Level: Main - Laundry 2.362m X 2.691m
Level: Main - Bathroom (# of pieces - 4) 1.728m X 2.387m
Level: Main - Bedroom 3.481m X 3.658m
Level: Main - Other 1.423m X 3.505m
Level: Main
- Listing source url Https://www.realtor.ca/real-estate/28990398/406-8-avenue-se-high-river-southeast-central-high-river
- Listing type identifier Idx

$-1,386
/ Month












