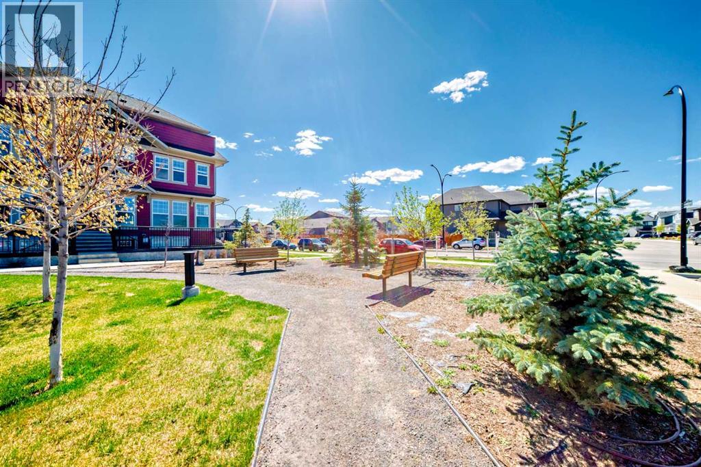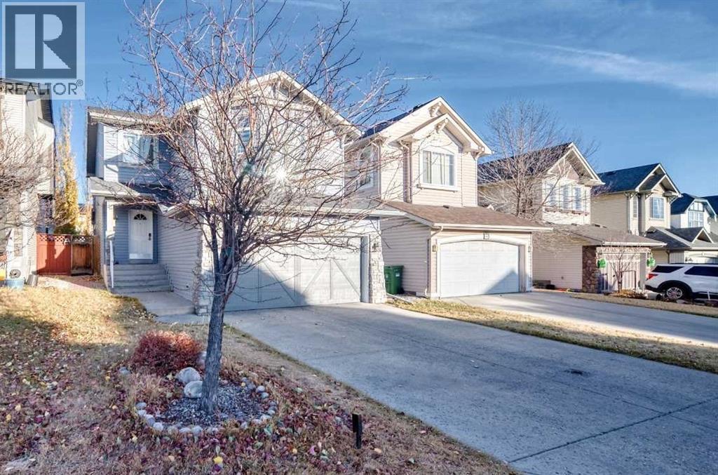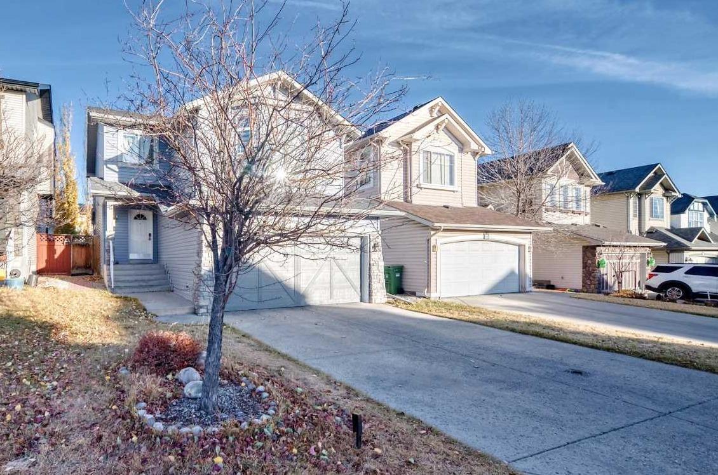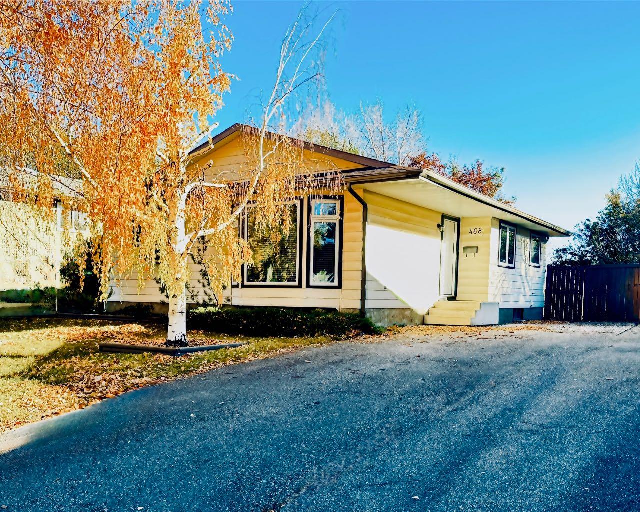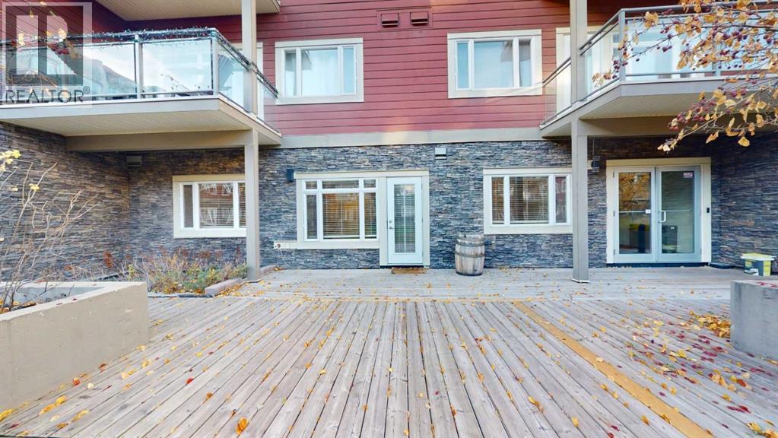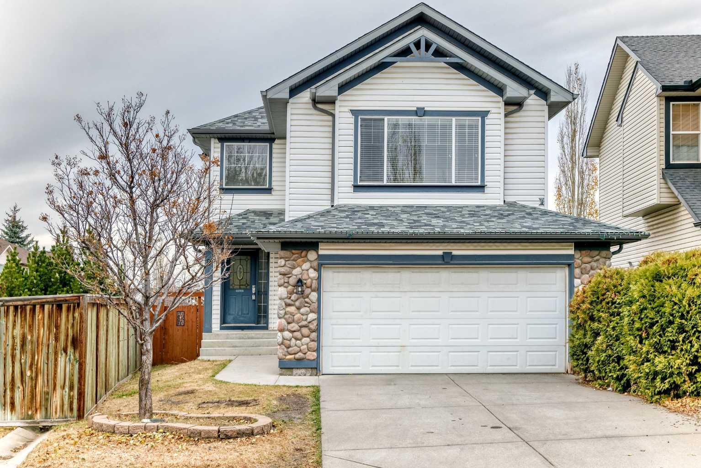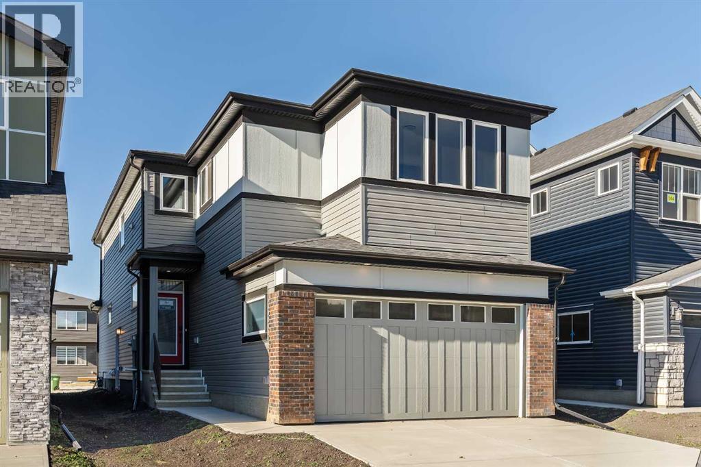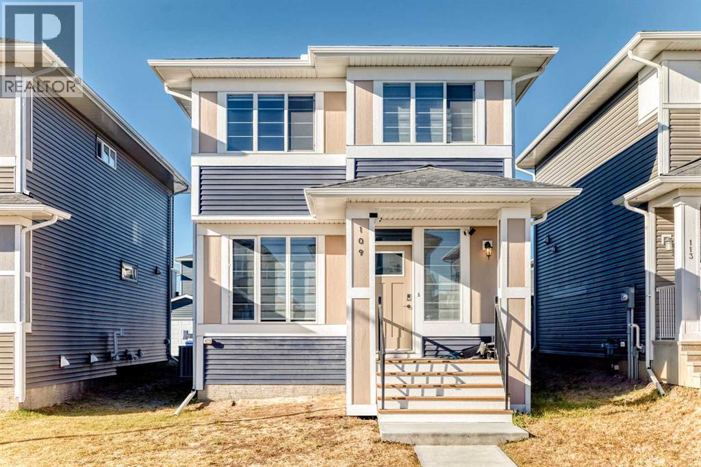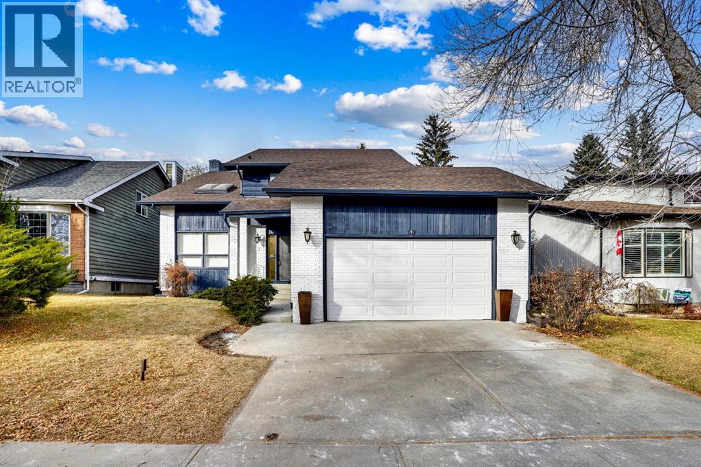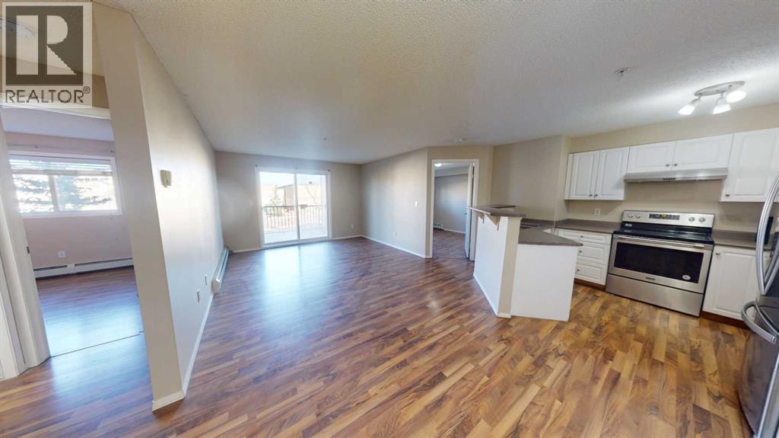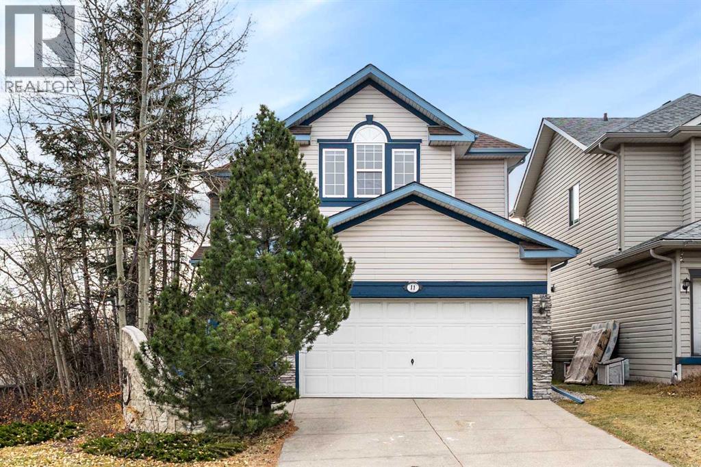- Houseful
- AB
- High River
- T1V
- 8 Street Sw Unit 1012
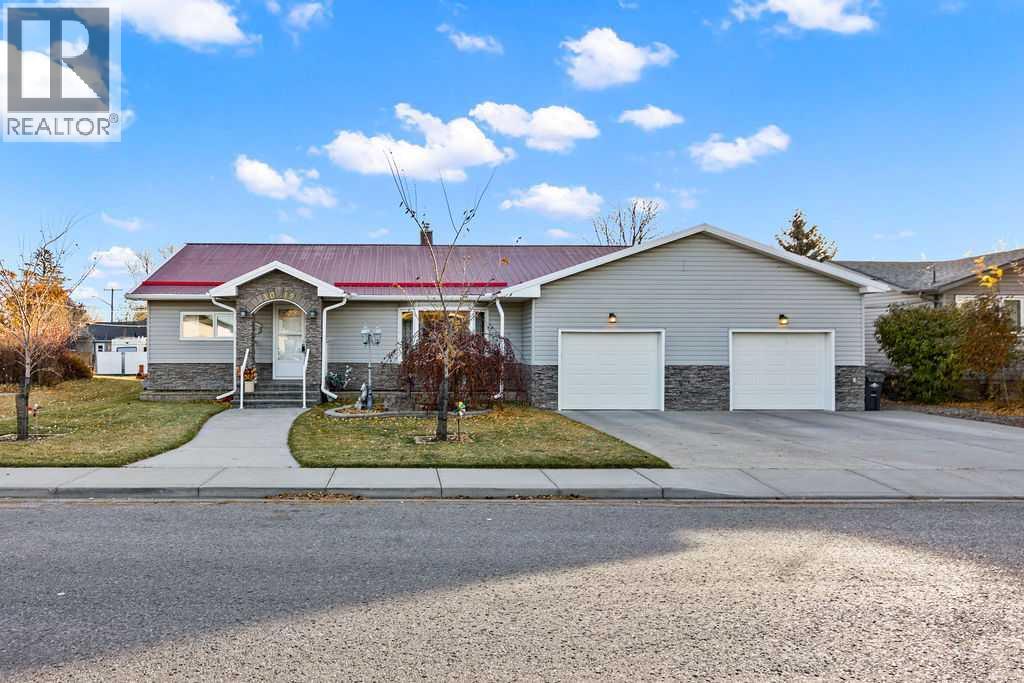
Highlights
This home is
25%
Time on Houseful
2 Days
Home features
Living room
School rated
6.7/10
High River
-2.14%
Description
- Home value ($/Sqft)$350/Sqft
- Time on Housefulnew 2 days
- Property typeSingle family
- StyleBungalow
- Median school Score
- Lot size9,720 Sqft
- Year built1969
- Garage spaces2
- Mortgage payment
M&M neat and tidy live in this spectacular 2200 sq. ft. bungalow with a developed basement in the prime SW area of High River .Main floor has 4 bedrooms, main floor laundry,2.5 baths , family room, dining room, office and living room. Lower level has 1800 + sq. ft. developed, 3 piece. bath , 5 th bedroom, flex room, and ample storage! Lets not forget that this great property sits on 3- 25 foot lots and is 130 feet deep. Also, RV parking!!!! Seeing is wanting this very special HOME!!! (id:63267)
Home overview
Amenities / Utilities
- Cooling None
- Heat type Forced air
Exterior
- # total stories 1
- Construction materials Wood frame
- Fencing Fence
- # garage spaces 2
- # parking spaces 6
- Has garage (y/n) Yes
Interior
- # full baths 3
- # half baths 1
- # total bathrooms 4.0
- # of above grade bedrooms 4
- Flooring Carpeted, ceramic tile, laminate
Lot/ Land Details
- Lot desc Fruit trees, landscaped
- Lot dimensions 903
Overview
- Lot size (acres) 0.22312824
- Building size 2227
- Listing # A2265926
- Property sub type Single family residence
- Status Active
Rooms Information
metric
- Storage 4.825m X 4.014m
Level: Lower - Recreational room / games room 10.796m X 5.054m
Level: Lower - Office 5.435m X 4.039m
Level: Lower - Bathroom (# of pieces - 3) 2.134m X 2.033m
Level: Lower - Furnace 3.938m X 4.014m
Level: Lower - Dining room 3.658m X 5.31m
Level: Main - Foyer 1.372m X 3.328m
Level: Main - Bedroom 3.149m X 3.377m
Level: Main - Bathroom (# of pieces - 4) 1.701m X 2.438m
Level: Main - Kitchen 5.816m X 4.42m
Level: Main - Bedroom 4.724m X 4.215m
Level: Main - Primary bedroom 4.267m X 4.624m
Level: Main - Other 3.176m X 1.905m
Level: Main - Bathroom (# of pieces - 4) 1.728m X 2.362m
Level: Main - Bathroom (# of pieces - 2) 3.658m X 2.438m
Level: Main - Primary bedroom 3.048m X 4.215m
Level: Main - Living room 6.605m X 5.081m
Level: Main - Office 3.176m X 3.481m
Level: Main - Laundry 3.658m X 2.438m
Level: Main
SOA_HOUSEKEEPING_ATTRS
- Listing source url Https://www.realtor.ca/real-estate/29054777/1012-8-street-sw-high-river
- Listing type identifier Idx
The Home Overview listing data and Property Description above are provided by the Canadian Real Estate Association (CREA). All other information is provided by Houseful and its affiliates.

Lock your rate with RBC pre-approval
Mortgage rate is for illustrative purposes only. Please check RBC.com/mortgages for the current mortgage rates
$-2,080
/ Month25 Years fixed, 20% down payment, % interest
$
$
$
%
$
%

Schedule a viewing
No obligation or purchase necessary, cancel at any time

