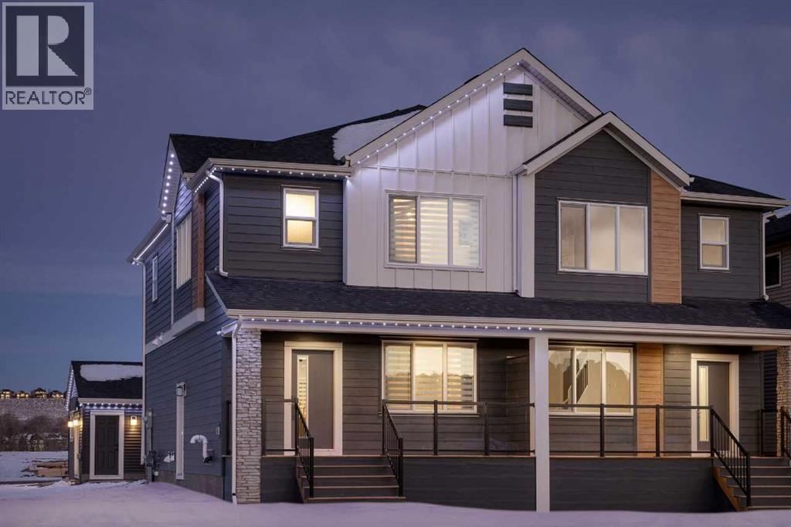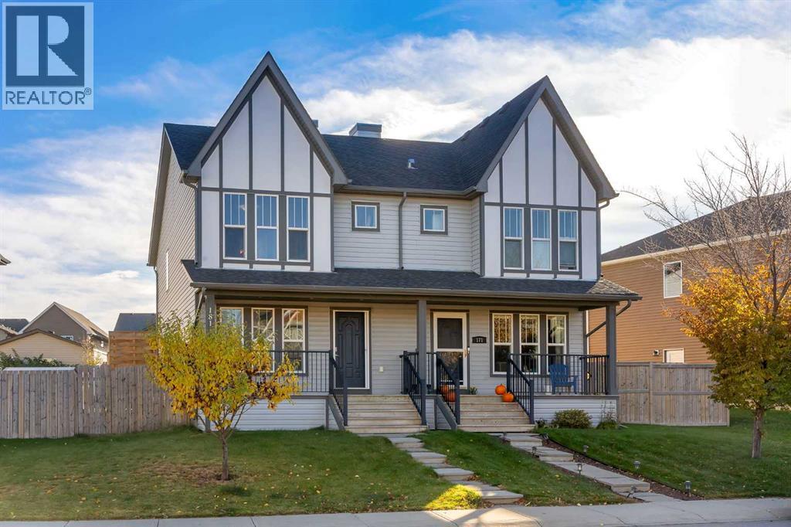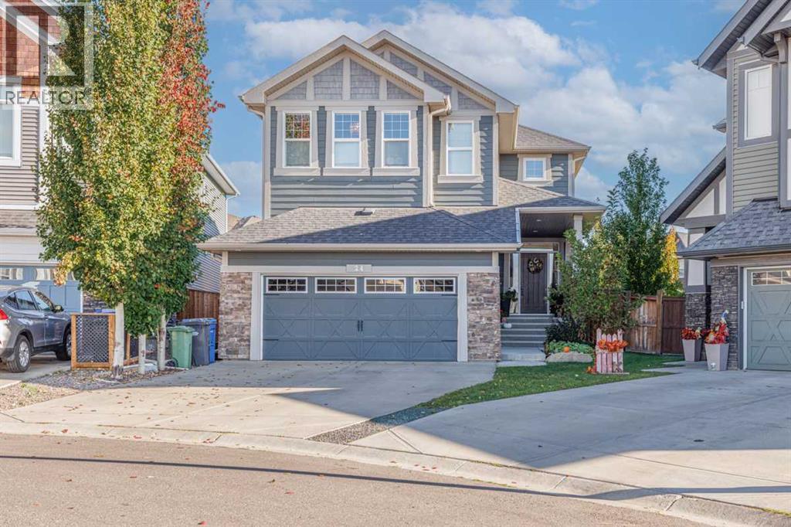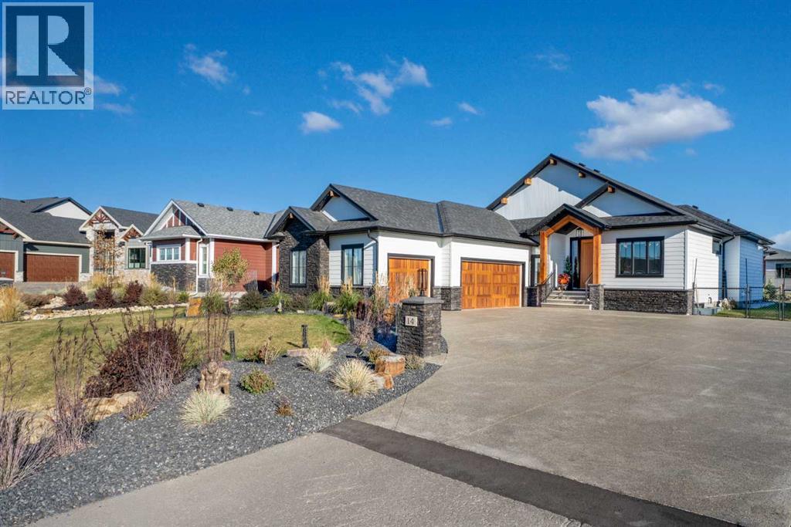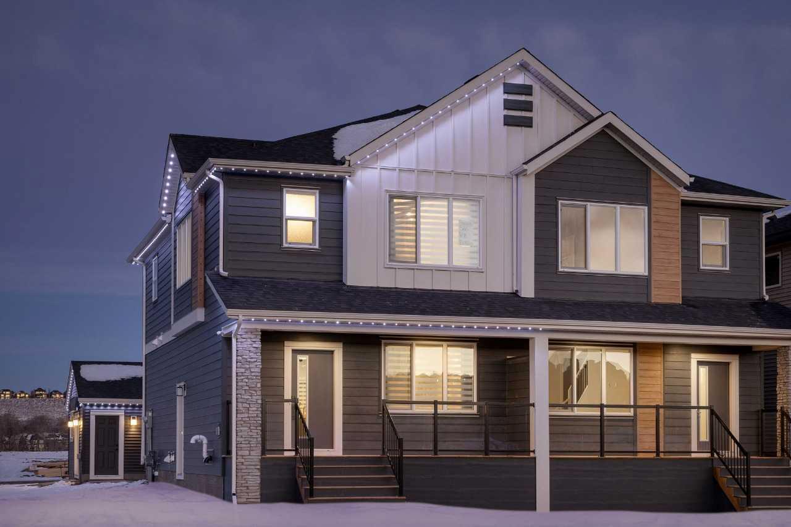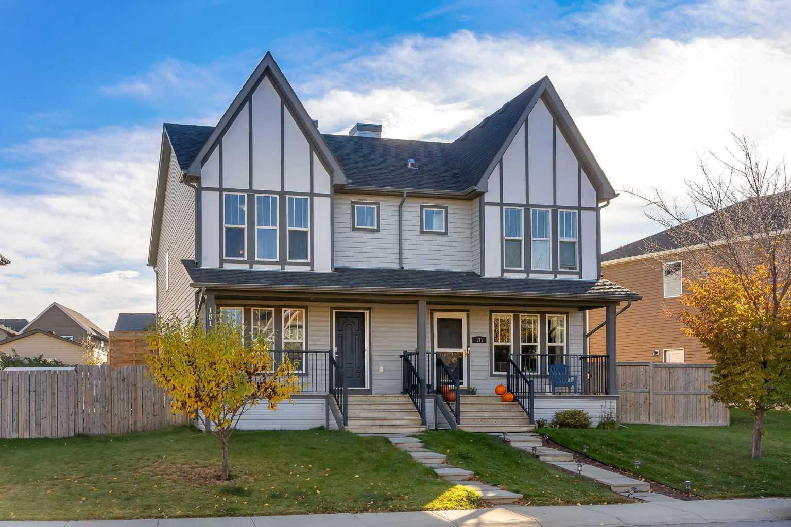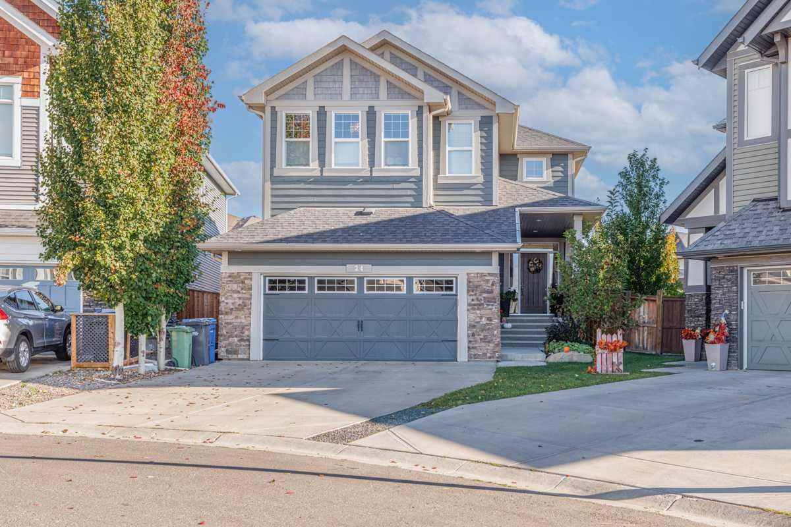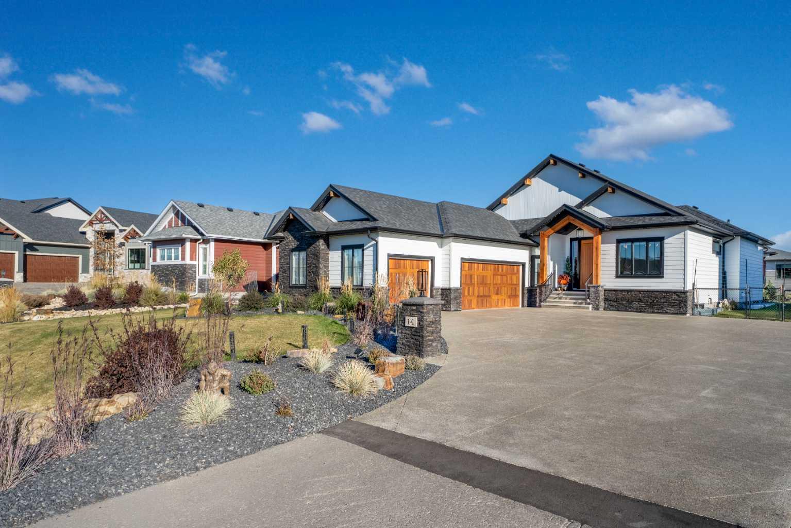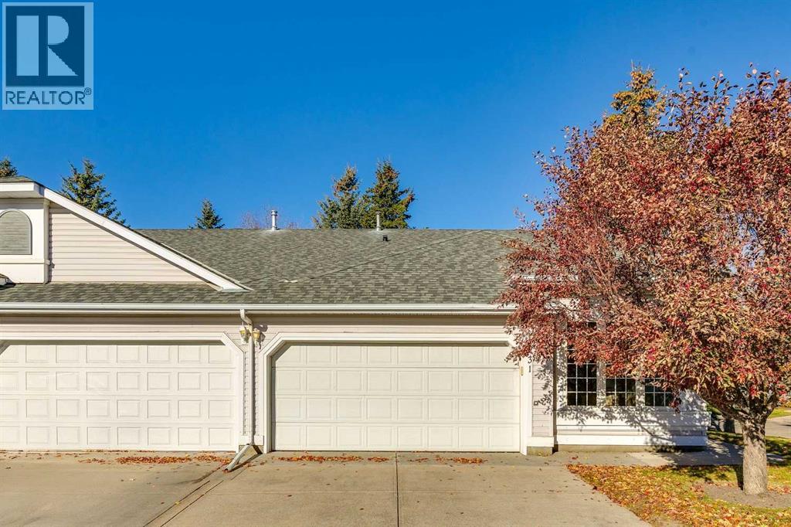- Houseful
- AB
- High River
- T1V
- 818 Hampshire Cres NE
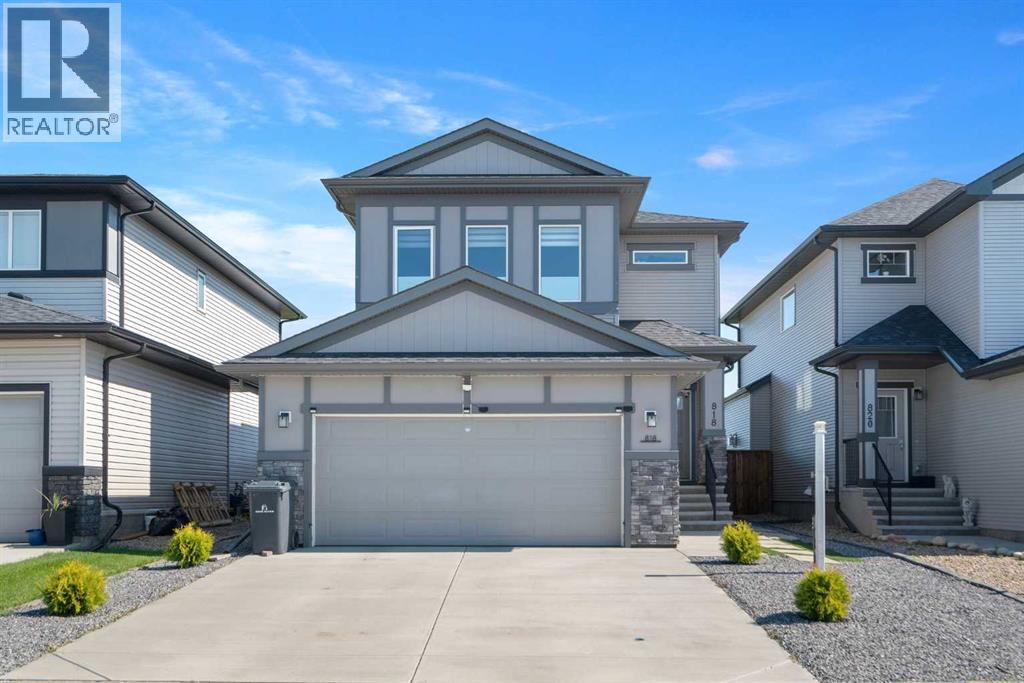
Highlights
Description
- Home value ($/Sqft)$348/Sqft
- Time on Houseful69 days
- Property typeSingle family
- Median school Score
- Lot size4,148 Sqft
- Year built2021
- Garage spaces2
- Mortgage payment
OPEN HOUSE CANCELLED . Welcome to your home in the desirable Hampton Hills Community of High River built by Timber Creek Homes. This beautifully designed 2 - Story, detached home (built in 2021) offers 3 bedrooms , 2.5 baths , BONUS ROOM up and approximately 1,579 square feet of open-concept living space. As you enter, you'll be greeted by a bright kitchen featuring a convenient quartz island, flowing into the dining area and cozy living room anchored by a gas fireplace . Step down slightly to a landing with laundry, a powder room, and direct access to the double garage and basement. Upstairs, a vaulted bonus room awaits alongside three bedrooms and two full washrooms - perfect for families or flexible living. The full unfinished basement provides endless possibilities for customization, lets not forget the private deck for you to unwind outdoors. Located close to schools , parks, and shopping, this home combines modern comfort with exceptional convenience (id:63267)
Home overview
- Cooling None
- Heat type Forced air
- # total stories 2
- Construction materials Wood frame
- Fencing Cross fenced, fence
- # garage spaces 2
- # parking spaces 4
- Has garage (y/n) Yes
- # full baths 2
- # half baths 1
- # total bathrooms 3.0
- # of above grade bedrooms 3
- Flooring Carpeted, vinyl plank
- Has fireplace (y/n) Yes
- Subdivision Hampton hills
- Lot desc Landscaped
- Lot dimensions 385.4
- Lot size (acres) 0.095231034
- Building size 1565
- Listing # A2247873
- Property sub type Single family residence
- Status Active
- Kitchen 3.453m X 3.2m
Level: Main - Bathroom (# of pieces - 2) 1.5m X 1.548m
Level: Main - Dining room 2.972m X 2.31m
Level: Main - Living room 4.039m X 4.953m
Level: Main - Bedroom 3.481m X 3.734m
Level: Upper - Bonus room 4.548m X 5.105m
Level: Upper - Bathroom (# of pieces - 4) 2.414m X 1.5m
Level: Upper - Bathroom (# of pieces - 4) 2.92m X 1.5m
Level: Upper - Bedroom 2.996m X 2.972m
Level: Upper - Primary bedroom 3.911m X 3.328m
Level: Upper
- Listing source url Https://www.realtor.ca/real-estate/28727707/818-hampshire-crescent-ne-high-river-hampton-hills
- Listing type identifier Idx

$-1,453
/ Month

