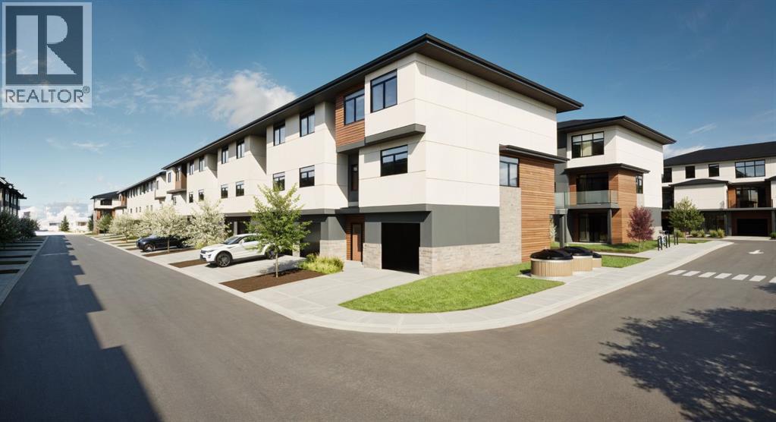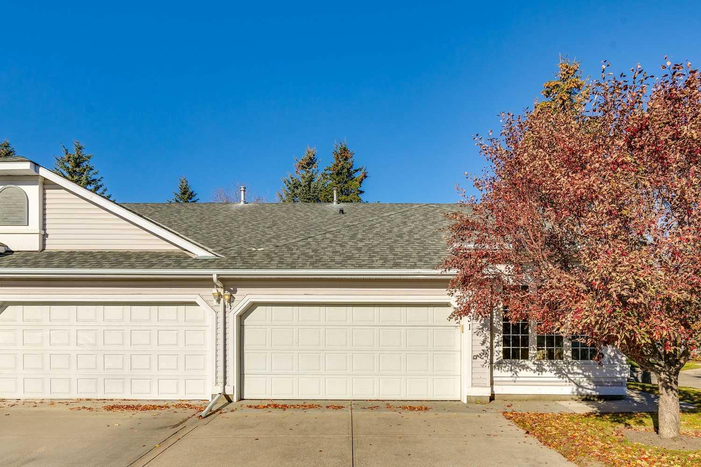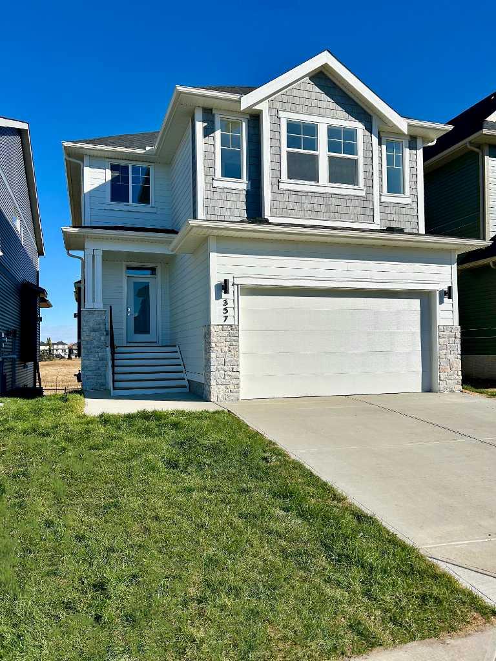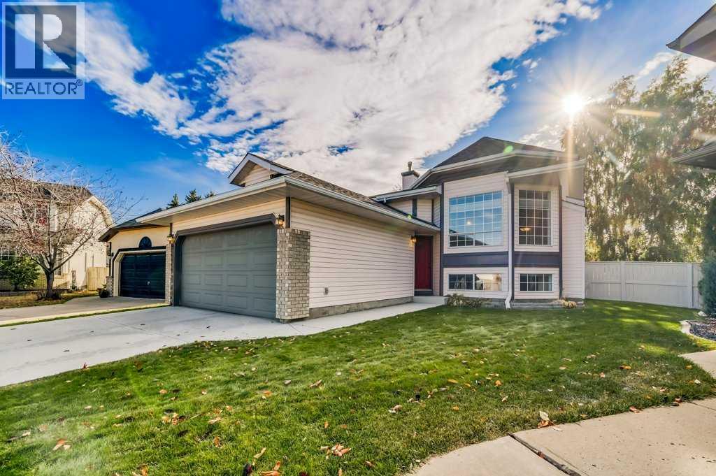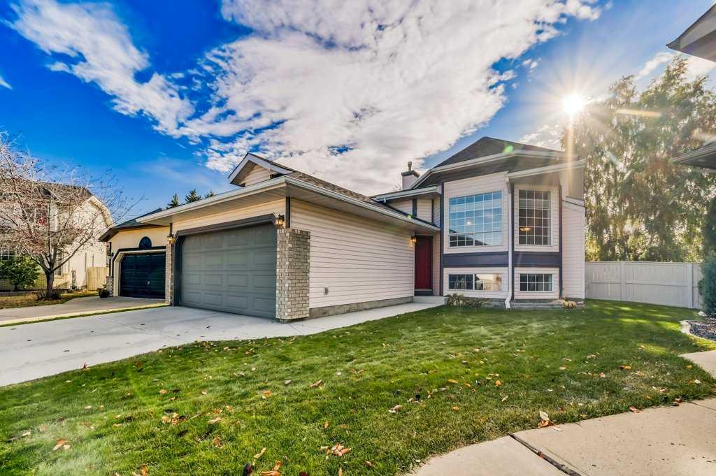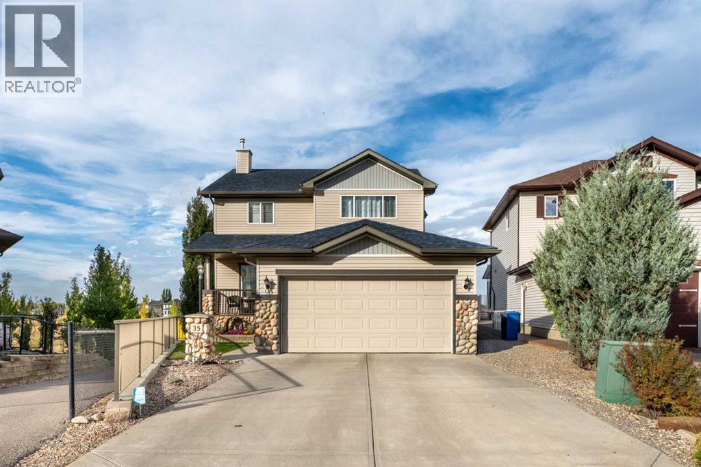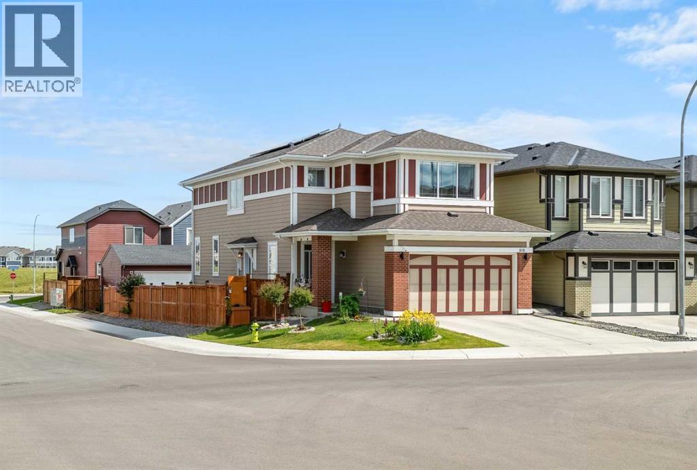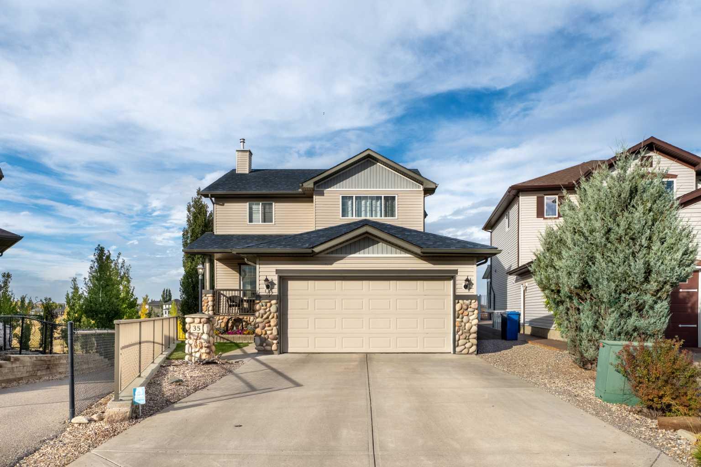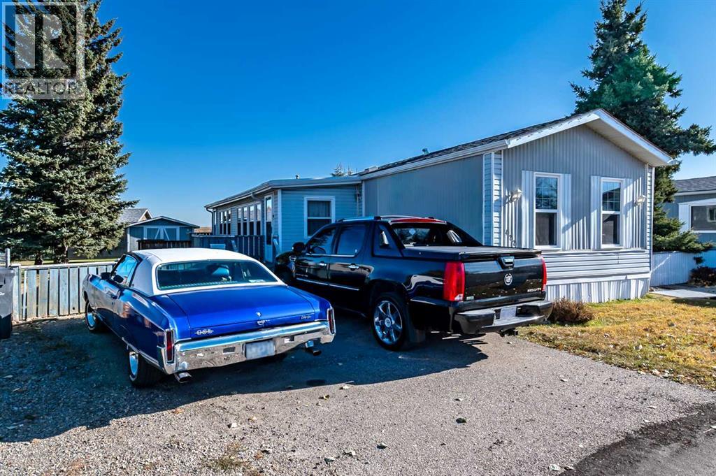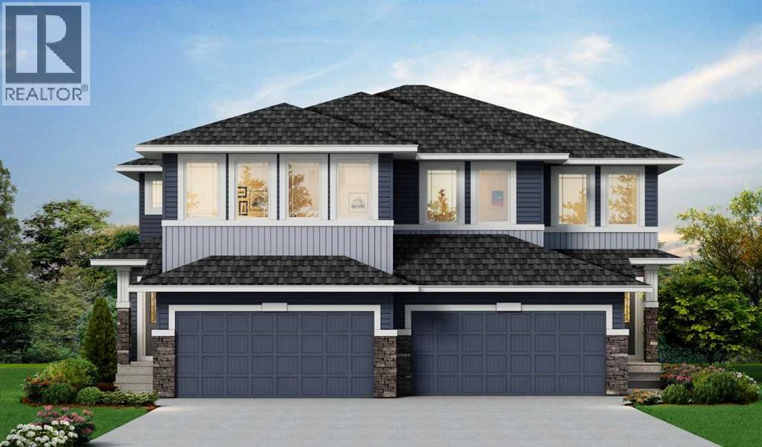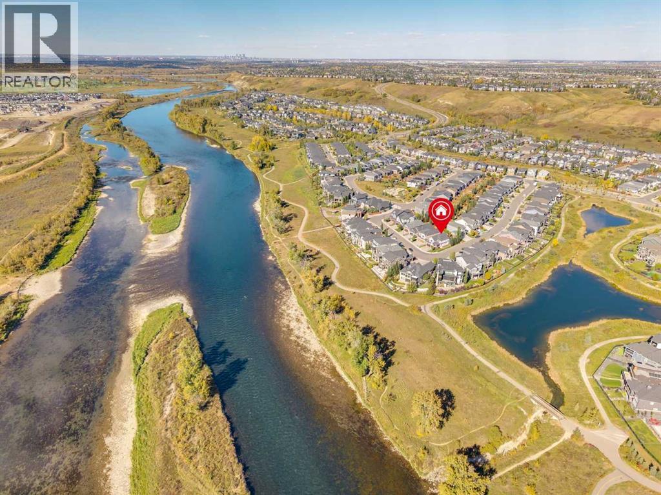- Houseful
- AB
- High River
- T1V
- 820 Hampshire Cres NE
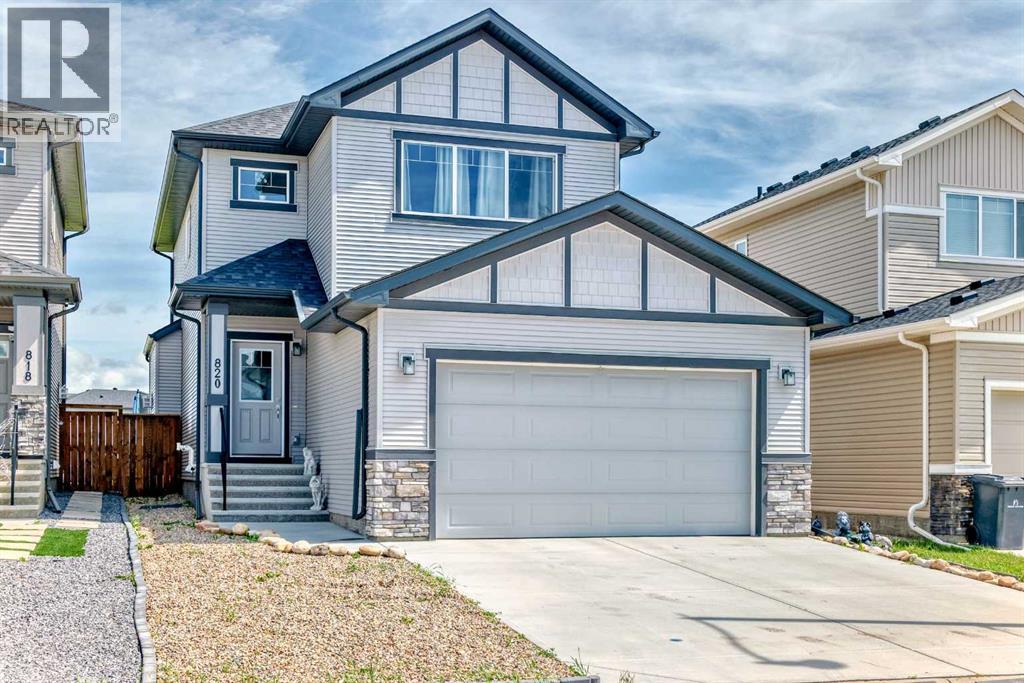
Highlights
Description
- Home value ($/Sqft)$358/Sqft
- Time on Houseful94 days
- Property typeSingle family
- Median school Score
- Year built2021
- Garage spaces2
- Mortgage payment
Welcome to Hampton Hills in High River. This well-maintained 4-bedroom, 2.5-bath home, built by Timber Creek Homes in 2021 offers over 2170 square feet of developed living space with 9-foot ceilings on both the main floor and basement family room. Step inside to a bright and open-concept layout, where the spacious living and dining areas flow seamlessly into a modern kitchen. The kitchen features ample cabinetry, a large island with quartz countertops, and stylish finishes-perfect for both everyday living and entertaining. A convenient 2-piece powder room completes the main level. Upstairs you'll find a generous primary bedroom with a walk-in closet and a 4-piece ensuite , along with two additional spacious bedrooms and another 4-piece bathroom off the hallway. The partially finished basement includes a cozy family room and a fourth bedroom. A bathroom with tub is partially finished -offering the new owner the opportunity to finish it to their taste. There's also potential for a future laundry area or a den/flex room - ideal for a gym or home office. Additional features include a double attached garage, a finished deck, and low-maintenance landscaping in both the front and backyard. Located in a quiet community close to schools, parks, and shopping, this home is perfect for families or investors. Don't miss out-book your showing today! (id:63267)
Home overview
- Cooling None
- Heat source Natural gas
- Heat type Forced air
- # total stories 2
- Construction materials Wood frame
- Fencing Fence
- # garage spaces 2
- # parking spaces 4
- Has garage (y/n) Yes
- # full baths 3
- # half baths 1
- # total bathrooms 4.0
- # of above grade bedrooms 4
- Flooring Carpeted, ceramic tile, laminate
- Has fireplace (y/n) Yes
- Subdivision Hampton hills
- Directions 1942907
- Lot dimensions 4144
- Lot size (acres) 0.09736842
- Building size 1688
- Listing # A2239853
- Property sub type Single family residence
- Status Active
- Bathroom (# of pieces - 4) 2.643m X 1.5m
Level: Basement - Bedroom 3.277m X 3.176m
Level: Basement - Furnace 4.877m X 2.844m
Level: Basement - Den 2.463m X 3.048m
Level: Basement - Recreational room / games room 3.758m X 3.377m
Level: Basement - Other 1.576m X 1.853m
Level: Main - Dining room 3.786m X 3.024m
Level: Main - Bathroom (# of pieces - 2) 1.5m X 1.5m
Level: Main - Other 1.777m X 1.576m
Level: Main - Living room 3.377m X 3.886m
Level: Main - Kitchen 3.658m X 3.277m
Level: Main - Pantry 1.625m X 1.576m
Level: Main - Bathroom (# of pieces - 4) 3.328m X 1.5m
Level: Upper - Bedroom 3.301m X 3.124m
Level: Upper - Other 3.328m X 1.524m
Level: Upper - Primary bedroom 3.886m X 4.548m
Level: Upper - Bathroom (# of pieces - 4) 1.728m X 2.286m
Level: Upper - Bedroom 3.277m X 3.149m
Level: Upper
- Listing source url Https://www.realtor.ca/real-estate/28629310/820-hampshire-crescent-ne-high-river-hampton-hills
- Listing type identifier Idx

$-1,613
/ Month

