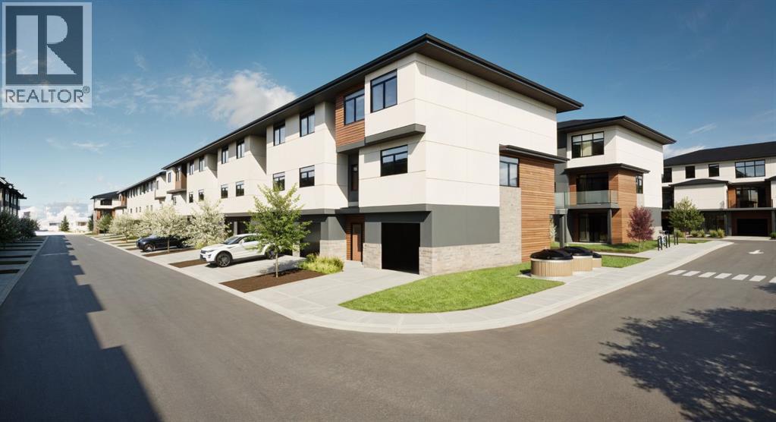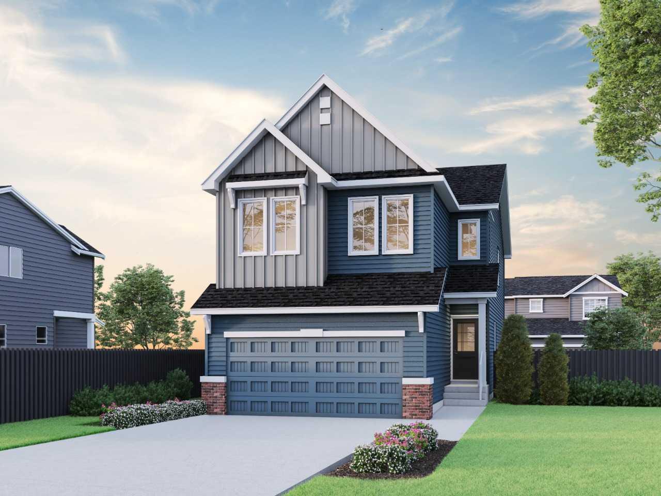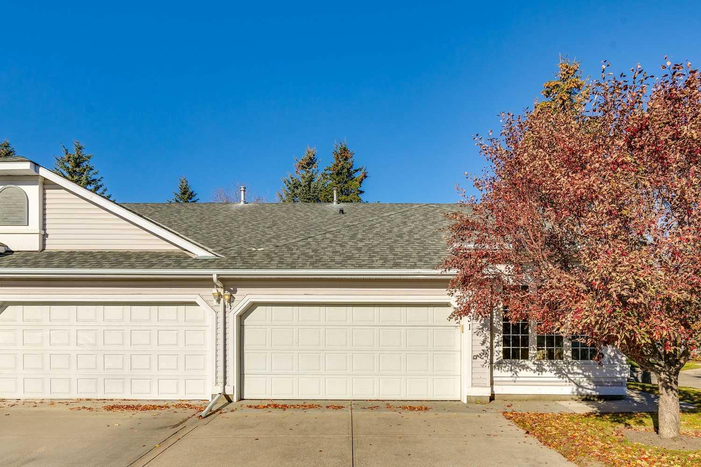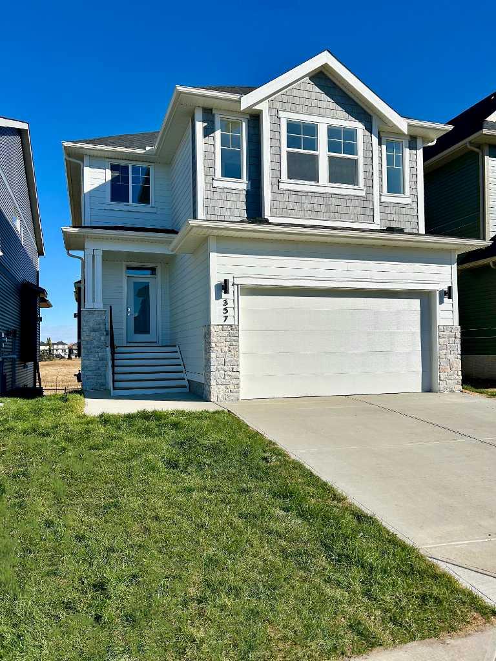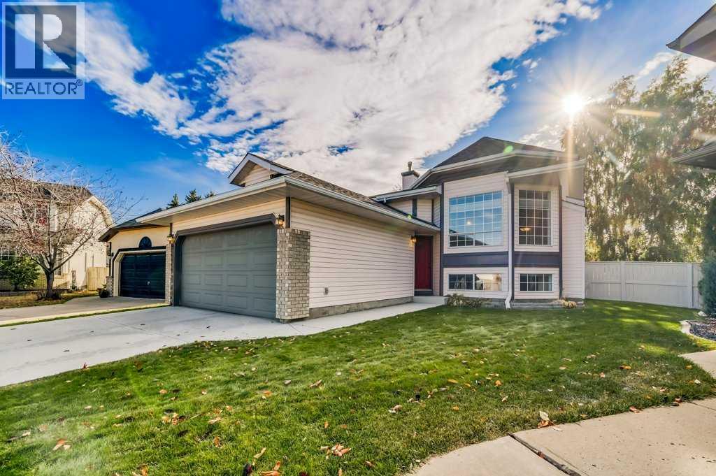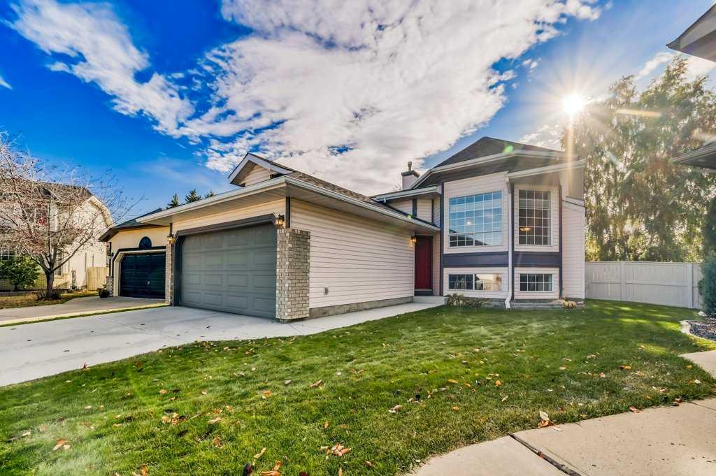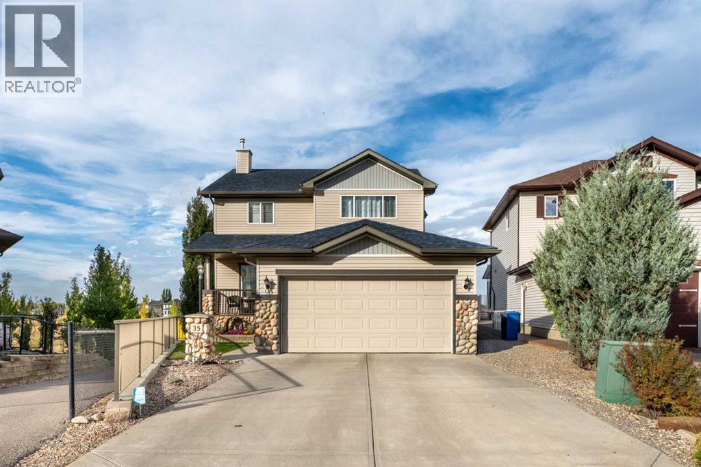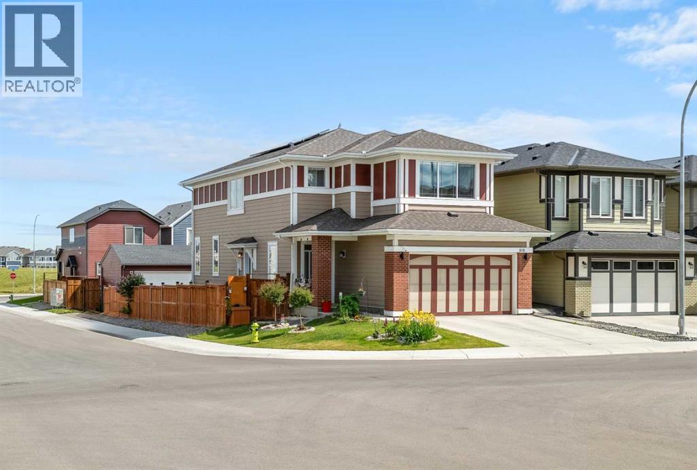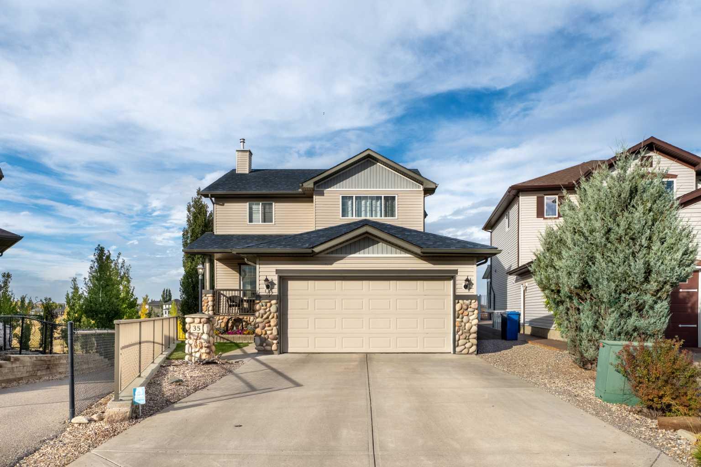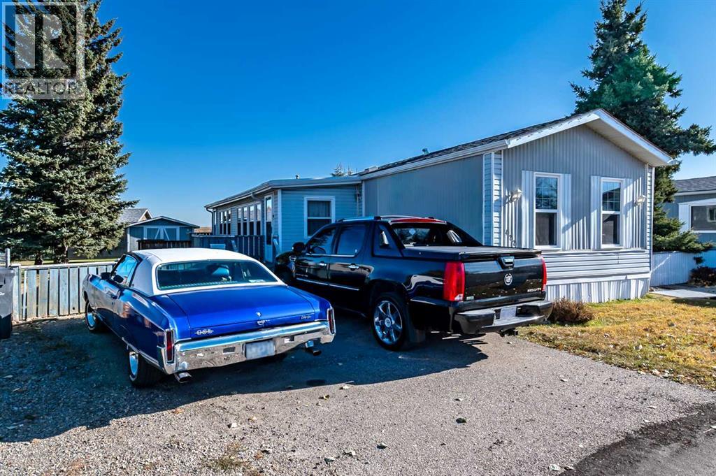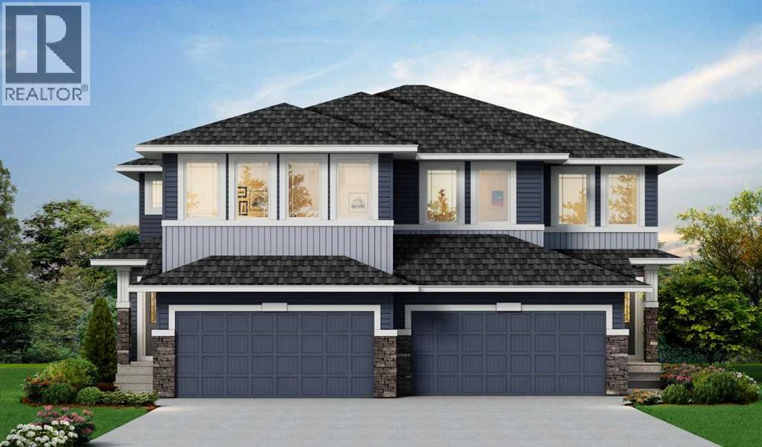- Houseful
- AB
- High River
- T1V
- 906 Macleod Trl SW
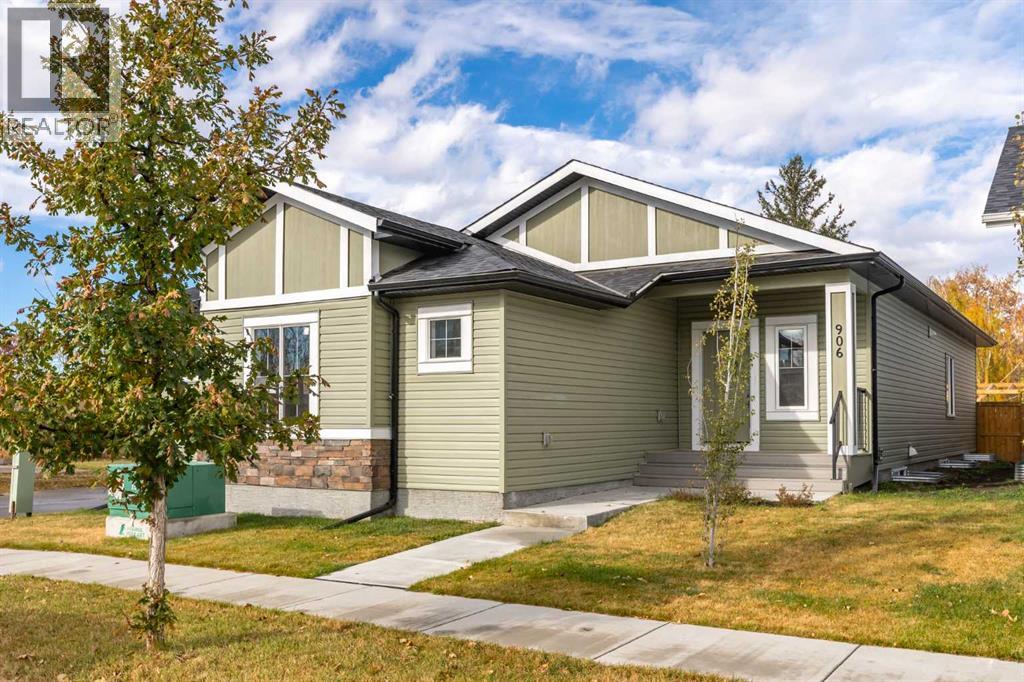
Highlights
Description
- Home value ($/Sqft)$484/Sqft
- Time on Houseful263 days
- Property typeSingle family
- StyleBungalow
- Median school Score
- Year built2025
- Garage spaces3
- Mortgage payment
This 1550 square foot bungalow has a triple garage and is fully finished. It has a great location in the old West End of High River walking distance to downtown, Spitzee School, High River Hospital and the Beachwood Nature Preserve. The main floor is a modern open plan with 9’ ceilings, quality LVP flooring, and a big laundry & mudroom. Kitchen finishing includes quartz counters, under-mount sink, countertop lighting, beautiful tilework, and lots of storage space. Deluxe appointments in the master suite include built in cabinetry in the walk-in closet, a large full tiled glass shower and a freestanding soaker tub. The lower level has three bedrooms plus a very large family room with a built-in wet bar. There are many extras including a 16’ deck, and two fireplaces. Please click the multimedia tab for an interactive virtual 3D tour and floor plans. (id:63267)
Home overview
- Cooling None
- Heat source Natural gas
- Heat type Forced air
- # total stories 1
- Construction materials Wood frame
- Fencing Partially fenced
- # garage spaces 3
- # parking spaces 3
- Has garage (y/n) Yes
- # full baths 3
- # total bathrooms 3.0
- # of above grade bedrooms 5
- Flooring Carpeted, ceramic tile, vinyl plank
- Has fireplace (y/n) Yes
- Subdivision Mclaughlin meadows
- Directions 1991661
- Lot dimensions 4305
- Lot size (acres) 0.10115132
- Building size 1550
- Listing # A2180608
- Property sub type Single family residence
- Status Active
- Bathroom (# of pieces - 4) 3.048m X 1.548m
Level: Basement - Bedroom 4.167m X 3.834m
Level: Basement - Storage 5.614m X 3.252m
Level: Basement - Recreational room / games room 10.668m X 6.529m
Level: Basement - Bedroom 4.243m X 3.429m
Level: Basement - Bedroom 4.471m X 3.429m
Level: Basement - Bathroom (# of pieces - 4) 2.463m X 1.5m
Level: Main - Bathroom (# of pieces - 5) 4.167m X 2.996m
Level: Main - Primary bedroom 4.624m X 3.938m
Level: Main - Dining room 4.977m X 2.643m
Level: Main - Kitchen 4.7m X 4.191m
Level: Main - Bedroom 3.225m X 3.2m
Level: Main - Laundry 3.328m X 1.981m
Level: Main - Living room 4.977m X 4.014m
Level: Main - Foyer 4.014m X 2.539m
Level: Main - Other 2.871m X 1.853m
Level: Main - Furnace 3.176m X 1.119m
Level: Main
- Listing source url Https://www.realtor.ca/real-estate/27862586/906-macleod-trail-sw-high-river-mclaughlin-meadows
- Listing type identifier Idx

$-1,999
/ Month

