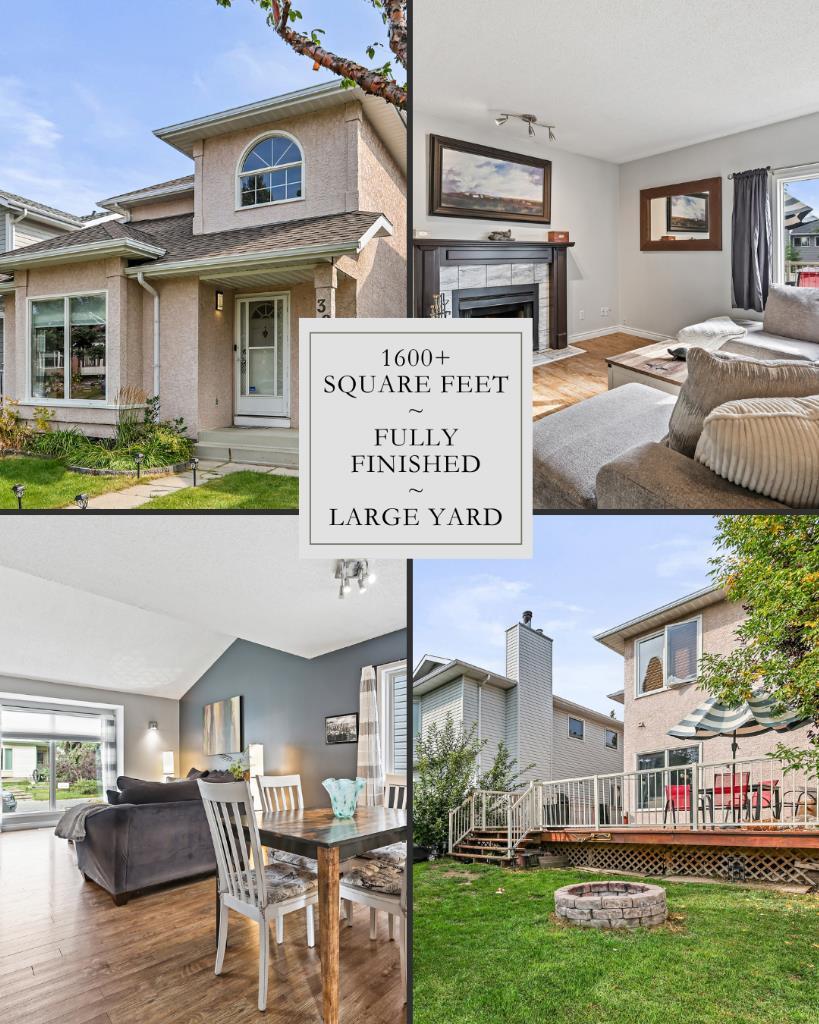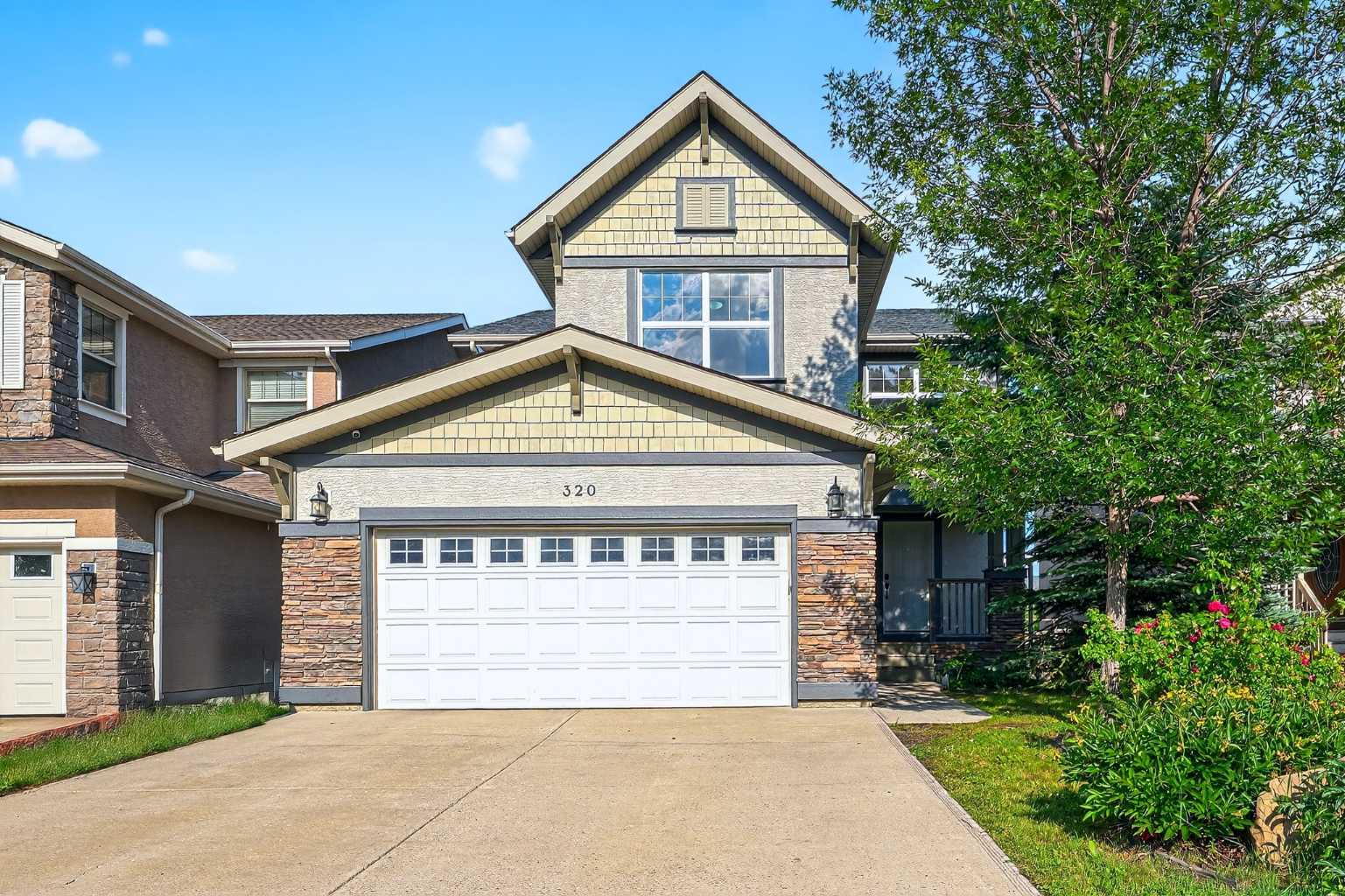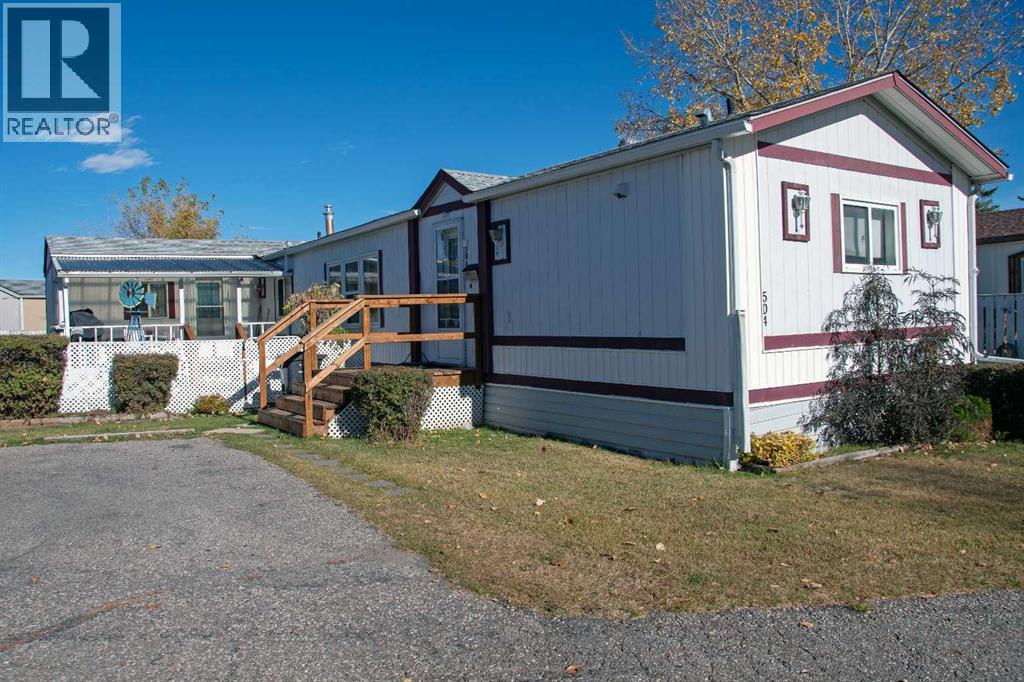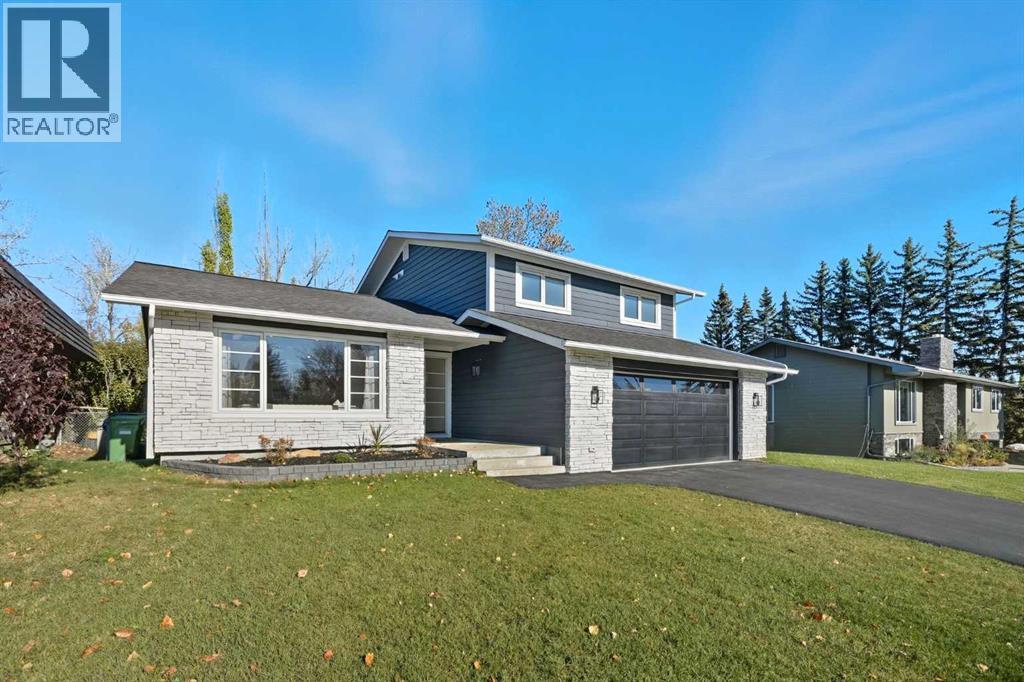- Houseful
- AB
- High River
- T1V
- 933 Macleod Trl SW
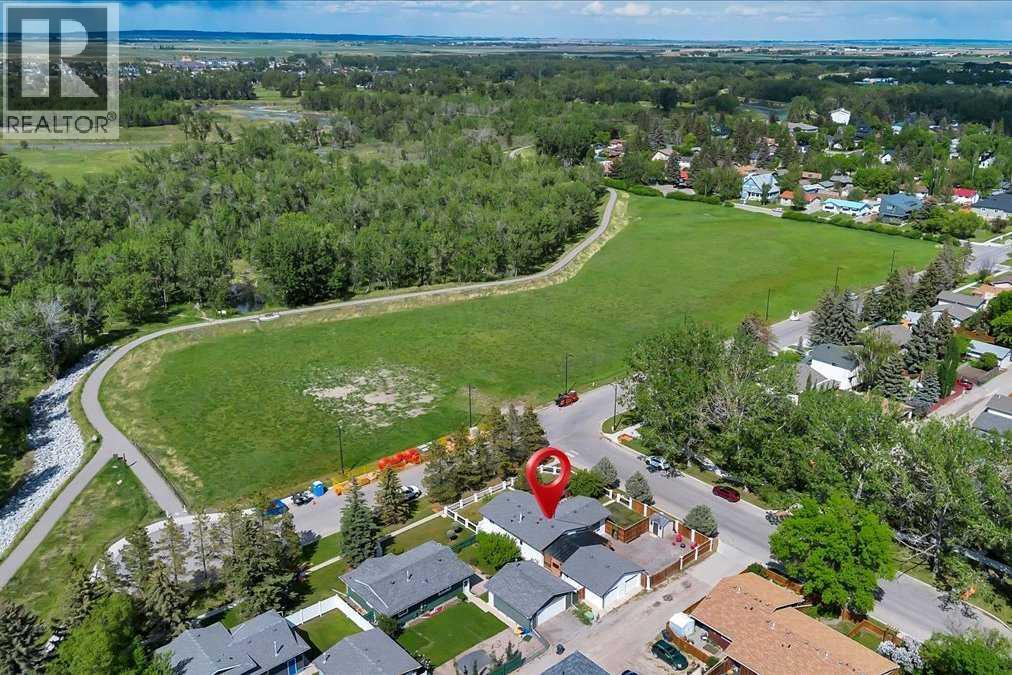
Highlights
Description
- Home value ($/Sqft)$569/Sqft
- Time on Houseful25 days
- Property typeSingle family
- StyleBungalow
- Median school Score
- Lot size8,250 Sqft
- Year built1975
- Garage spaces2
- Mortgage payment
Lots of opportunity with this move-in ready, renovated bungalow with 5 bedrooms (3+2). The separate side entrance makes the basement easy to convert to a suite (with approvals). There are modern finishes throughout, air conditioning, stringless window coverings, and a specialty tempered-glass divider. The bright, open concept main floor has direct access to outdoor living spaces, central dining room, kitchen with generous cabinets and island, and living room with fireplace and wraparound views. To the side is a mud room, convenient laundry space and 3 bright bedrooms. The primary bedroom has two closets and ensuite with glass shower doors. The private entrance between floors makes the lower-level ideal for generational or separate living. Downstairs, there is a huge recreational room with another fireplace, two large bedrooms with egress windows, and full bathroom with soaker tub. Completing this level are the wet bar, 2nd set washer & dryer, and storage space.The oversized double garage is insulated and heated, and has 220 power. The outdoor spaces are large and ready to enjoy with custom fencing, gazebo with heater, and huge covered patio between house and garage, RV plug-in, big gates, and a shed with doors on two sides. The private backyard works for vehicle storage, pets, kids' playground, or customizing for you. Easy walking distance are a hospital, elementary school, downtown, community garden and rink, vast green space, and more. This is a one-of-a kind property. You can live at the trailhead on country's edge in this quiet, established community with all the comforts of vibrant High River. (id:63267)
Home overview
- Cooling Central air conditioning
- Heat type Forced air
- # total stories 1
- Construction materials Wood frame
- Fencing Cross fenced, fence
- # garage spaces 2
- # parking spaces 6
- Has garage (y/n) Yes
- # full baths 3
- # total bathrooms 3.0
- # of above grade bedrooms 5
- Flooring Carpeted, ceramic tile, vinyl plank
- Has fireplace (y/n) Yes
- Community features Golf course development, fishing
- Subdivision Mclaughlin meadows
- View View
- Lot dimensions 766.4
- Lot size (acres) 0.18937485
- Building size 1367
- Listing # A2259907
- Property sub type Single family residence
- Status Active
- Bedroom 3.024m X 2.719m
Level: Lower - Laundry Measurements not available
Level: Lower - Bedroom 4.039m X 3.911m
Level: Lower - Bathroom (# of pieces - 4) 3.658m X 3.277m
Level: Lower - Recreational room / games room 10.186m X 4.243m
Level: Lower - Furnace 3.938m X 3.301m
Level: Lower - Other 3.353m X 3.176m
Level: Lower - Primary bedroom 3.786m X 3.786m
Level: Main - Bedroom 3.81m X 2.719m
Level: Main - Dining room 4.343m X 3.81m
Level: Main - Kitchen 3.962m X 3.581m
Level: Main - Other Measurements not available
Level: Main - Bedroom 3.252m X 3.024m
Level: Main - Living room 4.852m X 4.343m
Level: Main - Bathroom (# of pieces - 3) 2.31m X 1.472m
Level: Main - Bathroom (# of pieces - 4) 2.134m X 2.109m
Level: Main
- Listing source url Https://www.realtor.ca/real-estate/28912670/933-macleod-trail-sw-high-river-mclaughlin-meadows
- Listing type identifier Idx

$-2,075
/ Month





